Laundry Photos
Refine by:
Budget
Sort by:Popular Today
1 - 20 of 1,469 photos
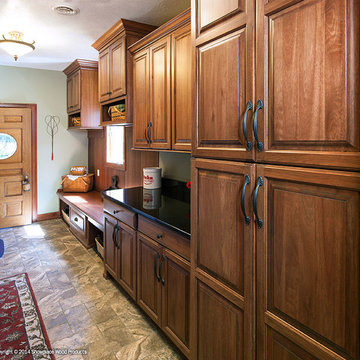
Door style: Covington | Species: Eucalyptus | Finish: Truffle with Ebony glaze
Just off the kitchen, this laundry room makes good use of Showplace cabinetry to create a setting that is as hard-working as it is lovely. Note the thoughtful variety of spaces, including closed and open storage, flat workspaces, and places for hanging clothing.
Showplace Kitchens: http://showplacekitchens.com/
Showplace Wood Products: http://www.showplacewood.com/
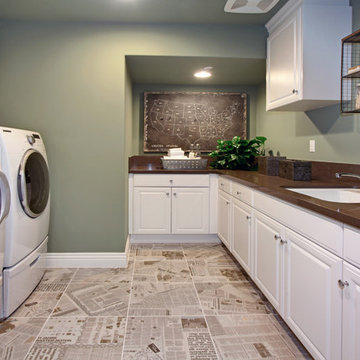
Elegant u-shaped dedicated laundry room photo in Orange County with an undermount sink, raised-panel cabinets, white cabinets, green walls, a side-by-side washer/dryer and brown countertops

Mid-sized elegant single-wall laminate floor and brown floor dedicated laundry room photo in Other with an utility sink, raised-panel cabinets, white cabinets, yellow walls and a side-by-side washer/dryer

Libbie Holmes Photography
Inspiration for a large timeless galley concrete floor and gray floor utility room remodel in Denver with an undermount sink, raised-panel cabinets, dark wood cabinets, granite countertops, gray walls and a side-by-side washer/dryer
Inspiration for a large timeless galley concrete floor and gray floor utility room remodel in Denver with an undermount sink, raised-panel cabinets, dark wood cabinets, granite countertops, gray walls and a side-by-side washer/dryer

This was a tight laundry room with custom cabinets.
Inspiration for a small timeless galley dark wood floor dedicated laundry room remodel in DC Metro with white cabinets, glass countertops, beige walls, a stacked washer/dryer and raised-panel cabinets
Inspiration for a small timeless galley dark wood floor dedicated laundry room remodel in DC Metro with white cabinets, glass countertops, beige walls, a stacked washer/dryer and raised-panel cabinets

Before & After Floor Plans
Example of a small classic galley vinyl floor and gray floor utility room design in New York with an undermount sink, raised-panel cabinets, beige cabinets, quartz countertops, beige walls, a stacked washer/dryer and white countertops
Example of a small classic galley vinyl floor and gray floor utility room design in New York with an undermount sink, raised-panel cabinets, beige cabinets, quartz countertops, beige walls, a stacked washer/dryer and white countertops

Inspiration for a timeless utility room remodel in Houston with raised-panel cabinets and white cabinets
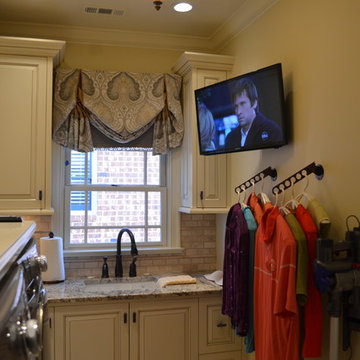
Example of a small classic l-shaped dedicated laundry room design in Atlanta with a single-bowl sink, raised-panel cabinets, white cabinets, granite countertops, beige walls and a side-by-side washer/dryer

We painted these cabinets in a satin lacquer tinted to Benjamin Moore's "River Reflections". What a difference! Photo by Matthew Niemann
Inspiration for a huge timeless single-wall dedicated laundry room remodel in Austin with an undermount sink, raised-panel cabinets, quartz countertops, a side-by-side washer/dryer, white countertops and beige cabinets
Inspiration for a huge timeless single-wall dedicated laundry room remodel in Austin with an undermount sink, raised-panel cabinets, quartz countertops, a side-by-side washer/dryer, white countertops and beige cabinets

Christopher Davison, AIA
Utility room - mid-sized traditional single-wall porcelain tile utility room idea in Austin with raised-panel cabinets, white cabinets, granite countertops, beige walls and a side-by-side washer/dryer
Utility room - mid-sized traditional single-wall porcelain tile utility room idea in Austin with raised-panel cabinets, white cabinets, granite countertops, beige walls and a side-by-side washer/dryer
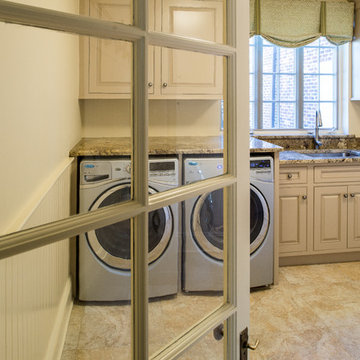
Patricia Burke
Dedicated laundry room - mid-sized traditional single-wall travertine floor and brown floor dedicated laundry room idea in New York with an undermount sink, raised-panel cabinets, beige cabinets, granite countertops, beige walls, a side-by-side washer/dryer and brown countertops
Dedicated laundry room - mid-sized traditional single-wall travertine floor and brown floor dedicated laundry room idea in New York with an undermount sink, raised-panel cabinets, beige cabinets, granite countertops, beige walls, a side-by-side washer/dryer and brown countertops
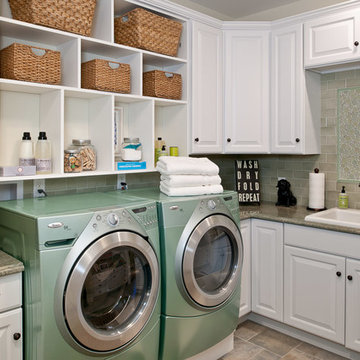
Inspiration for a timeless l-shaped laundry room remodel in New York with a drop-in sink, raised-panel cabinets, white cabinets and a side-by-side washer/dryer
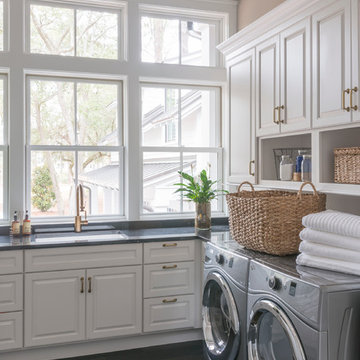
Elegant dark wood floor dedicated laundry room photo in Other with an undermount sink, raised-panel cabinets, white cabinets, beige walls, granite countertops and a side-by-side washer/dryer
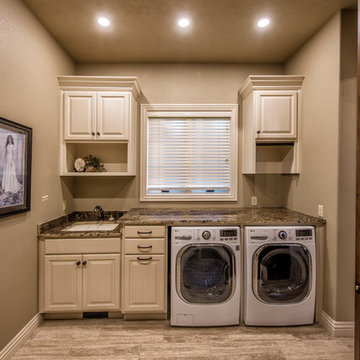
Mid-sized elegant single-wall porcelain tile dedicated laundry room photo in Other with raised-panel cabinets, a side-by-side washer/dryer, an undermount sink, white cabinets, granite countertops and beige walls

Example of a large classic galley medium tone wood floor utility room design in Minneapolis with an undermount sink, raised-panel cabinets, white cabinets, solid surface countertops, white walls and a side-by-side washer/dryer
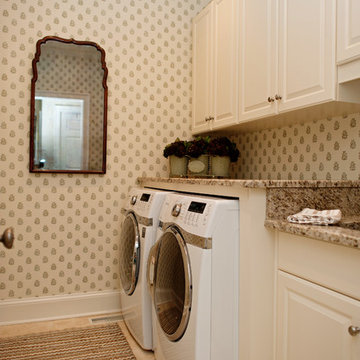
Example of a classic laundry room design in Charlotte with raised-panel cabinets, white cabinets, a side-by-side washer/dryer and beige walls
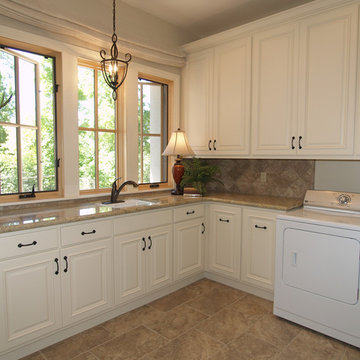
Custom cabinetry and interior wood framed windows are spectacular warming details not to be missed. The porcelain tile floor and granite counter tops make the space indestructible.
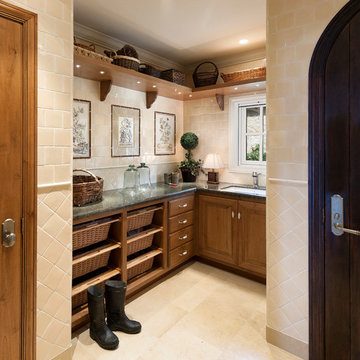
Inspiration for a timeless beige floor laundry room remodel in Santa Barbara with an undermount sink, raised-panel cabinets and medium tone wood cabinets
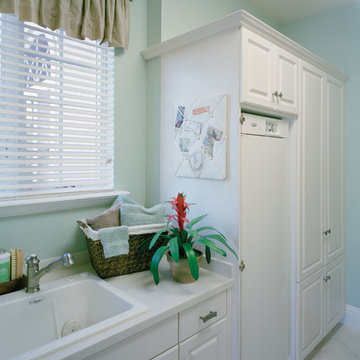
Utility Room. The Sater Design Collection's luxury, Mediterranean home plan "Maxina" (Plan #6944). saterdesign.com
Inspiration for a large timeless galley ceramic tile utility room remodel in Miami with a drop-in sink, raised-panel cabinets, white cabinets, solid surface countertops, blue walls and a side-by-side washer/dryer
Inspiration for a large timeless galley ceramic tile utility room remodel in Miami with a drop-in sink, raised-panel cabinets, white cabinets, solid surface countertops, blue walls and a side-by-side washer/dryer
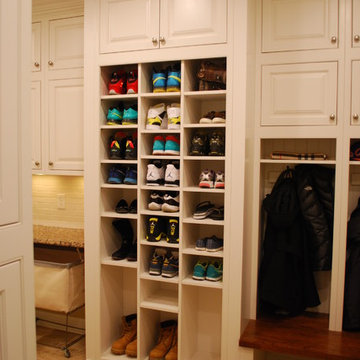
Utility room - large traditional porcelain tile utility room idea in Cleveland with an undermount sink, raised-panel cabinets, white cabinets, quartz countertops, yellow walls and a side-by-side washer/dryer
1





