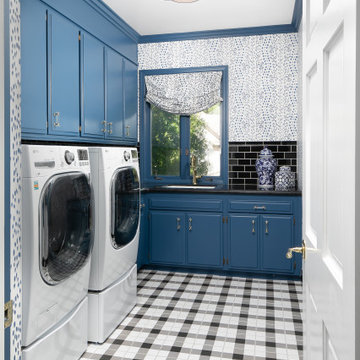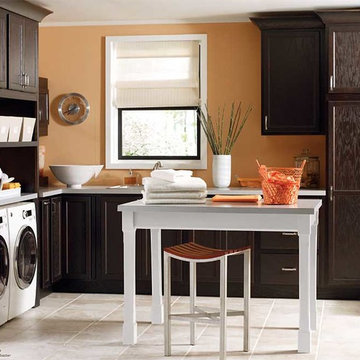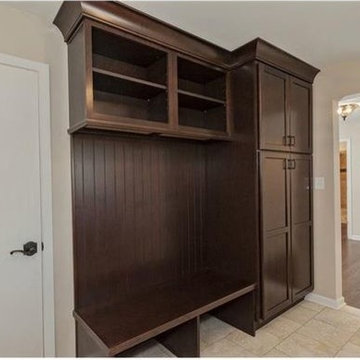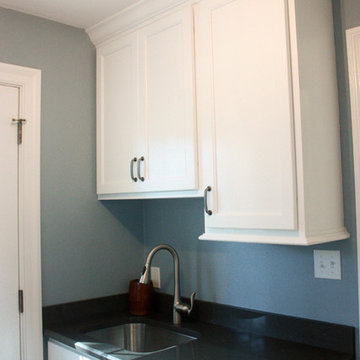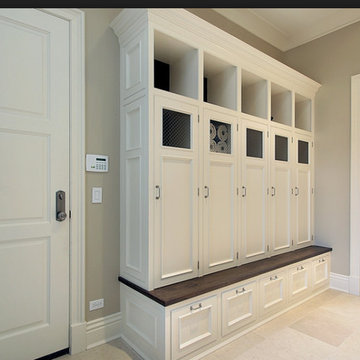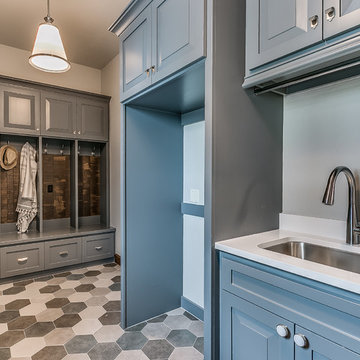Traditional Laundry Room Ideas
Refine by:
Budget
Sort by:Popular Today
1101 - 1120 of 23,947 photos
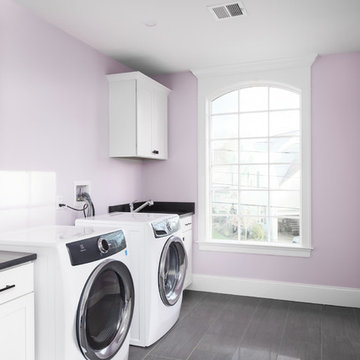
The fun purple walls in this client's dream laundry room has it all! lots of cabinet storage and counter space for folding laundry, as well as a sink and full sized w/d. Lots of windows provide lots of natural light.
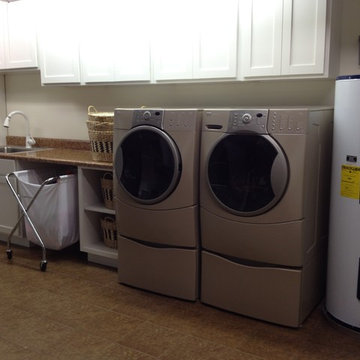
Gregory Design Group
Inspiration for a large timeless u-shaped porcelain tile dedicated laundry room remodel in Charlotte with an undermount sink, shaker cabinets, white cabinets, laminate countertops, white walls and a side-by-side washer/dryer
Inspiration for a large timeless u-shaped porcelain tile dedicated laundry room remodel in Charlotte with an undermount sink, shaker cabinets, white cabinets, laminate countertops, white walls and a side-by-side washer/dryer
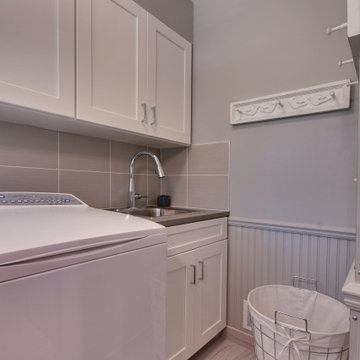
This space was really enhanced with Matt Light Gray 12 x 24 Evolution ceramic tile on the floor from Virginia Tile and 10 x 22 Aviano Greige wall tile from Daltile with a metal edge. This space also is a small powder room off the kitchen and immediately accessible from the garage entry.
Find the right local pro for your project
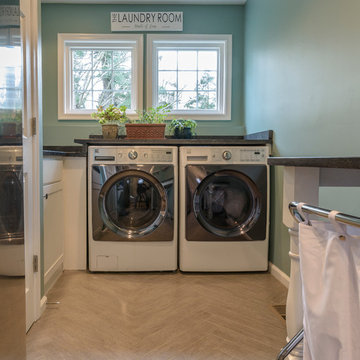
Felicia Evans Photography
Example of a small classic u-shaped ceramic tile utility room design in DC Metro with an undermount sink, shaker cabinets, white cabinets, quartzite countertops, blue walls and a side-by-side washer/dryer
Example of a small classic u-shaped ceramic tile utility room design in DC Metro with an undermount sink, shaker cabinets, white cabinets, quartzite countertops, blue walls and a side-by-side washer/dryer
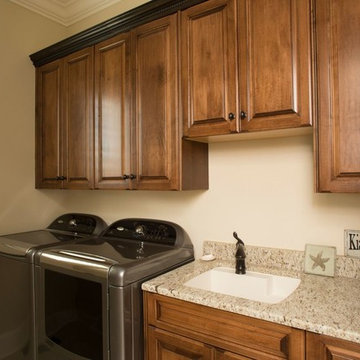
Scott Smallin
Inspiration for a mid-sized timeless single-wall dedicated laundry room remodel in Other with a single-bowl sink, raised-panel cabinets, medium tone wood cabinets, granite countertops, beige walls and a side-by-side washer/dryer
Inspiration for a mid-sized timeless single-wall dedicated laundry room remodel in Other with a single-bowl sink, raised-panel cabinets, medium tone wood cabinets, granite countertops, beige walls and a side-by-side washer/dryer
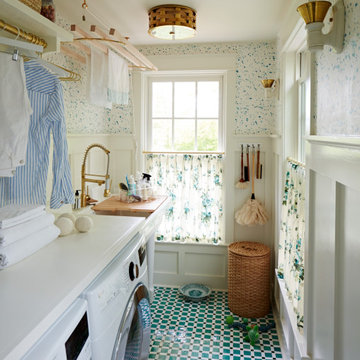
Small elegant galley terra-cotta tile dedicated laundry room photo in Philadelphia with a side-by-side washer/dryer
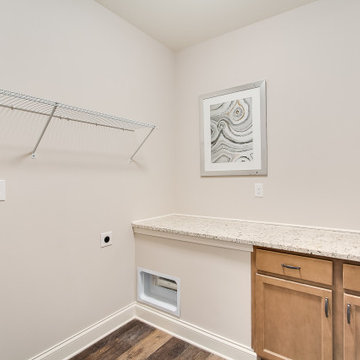
The Marshall plan is an open layout ranch with three bedrooms and two baths. A second floor bonus room option is available with half bath or full bath offered, along with an unfinished storage area over the garage. Main living areas include a flex room open to the entry and a large family room with optional built-in bookcases and fireplace. The kitchen features a serving/dining counter, breakfast area, and pantry. A covered patio is included at the rear of the home and sheltered by the breakfast area and master bedroom wings of the house for maximum privacy. The primary bedroom suite overlooks the rear yard and includes a spacious bedroom with trey ceiling, a luxury bath with garden tub, separate shower, double vanity, linen closet, and a large walk-in closet. The utility room with folding area can be accessed through the family room or primary bath. Two front elevations are offered, both with covered porch and hip roof elements and varied gable designs.
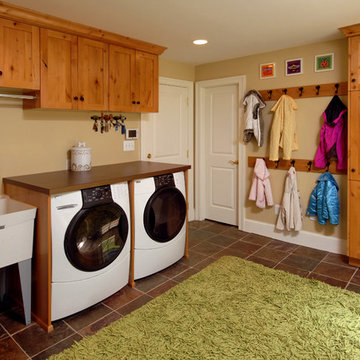
Utility room - large traditional ceramic tile and brown floor utility room idea in DC Metro with an utility sink, shaker cabinets, medium tone wood cabinets, laminate countertops, a side-by-side washer/dryer, brown countertops and beige walls
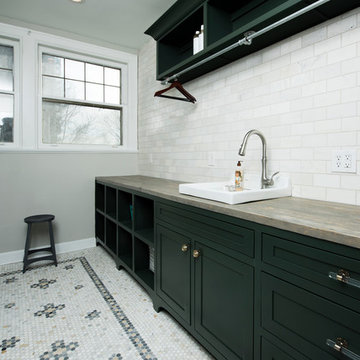
Whonsetler Photography
Inspiration for a mid-sized timeless galley marble floor and white floor dedicated laundry room remodel in Indianapolis with shaker cabinets, gray cabinets, a drop-in sink, wood countertops, a side-by-side washer/dryer and gray walls
Inspiration for a mid-sized timeless galley marble floor and white floor dedicated laundry room remodel in Indianapolis with shaker cabinets, gray cabinets, a drop-in sink, wood countertops, a side-by-side washer/dryer and gray walls

The unique utility sink adds interest and color to the new laundry/craft room.
Utility room - large traditional u-shaped porcelain tile and multicolored floor utility room idea in Indianapolis with an utility sink, recessed-panel cabinets, green cabinets, quartzite countertops, beige walls, a stacked washer/dryer and white countertops
Utility room - large traditional u-shaped porcelain tile and multicolored floor utility room idea in Indianapolis with an utility sink, recessed-panel cabinets, green cabinets, quartzite countertops, beige walls, a stacked washer/dryer and white countertops
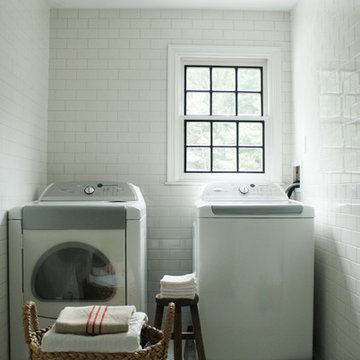
Photo Credit: Isaac Wood iwood94@gmail.com.
Simple changes after years of a room that was used so much, that was so boring. New white hexagonal floor tile, and inexpensive white subway tile from Home Depot make for such an appealing, inexpensive renovation. Boston functional light fixture ties in with the painted black window pane to make a room that you spend a lot of time in a lot more appealing. We will be adding shelving and accessories and I can't promise I'll spend a lot more time in here, but it's so nice to look at.

Sponsored
Columbus, OH
Dave Fox Design Build Remodelers
Columbus Area's Luxury Design Build Firm | 17x Best of Houzz Winner!

Mid-sized elegant galley light wood floor, beige floor, wallpaper ceiling and wainscoting utility room photo in Chicago with a single-bowl sink, shaker cabinets, medium tone wood cabinets, quartzite countertops, white backsplash, porcelain backsplash, beige walls, a side-by-side washer/dryer and white countertops
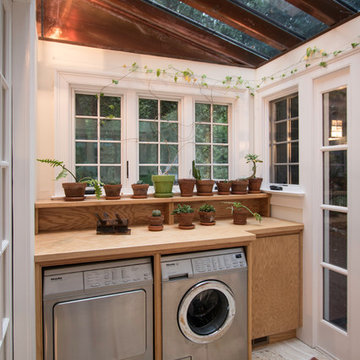
New Mudroom entrance serves triple duty....as a mudroom, laundry room and green house conservatory.
copper and glass roof with windows and french doors flood the space with natural light.
the original home was built in the 1700's and added onto several times. Clawson Architects continues to work with the owners to update the home with modern amenities without sacrificing the authenticity or charm of the period details.
Traditional Laundry Room Ideas
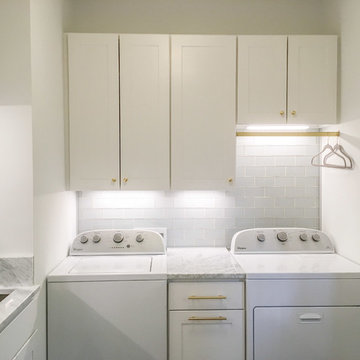
Transitional laundry room remodel with white flat-panel maple cabinets, carera marble countertops, 3 x 6 glass subway backsplash tile, encaustic cement-look 8 x 8 graphic porcelain floor tile, Delta traditional faucet with pull-out spray, undermount sink, satin brass hardware, LED undercabinet lighting mud area with cabinets, hooks, and walnut-stained oak wood seat
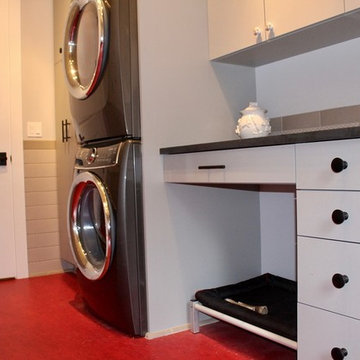
The dog-friendly laundry room includes a dog bed built into the cabinets.
Inspiration for a timeless laundry room remodel in Seattle
Inspiration for a timeless laundry room remodel in Seattle
56






