Traditional Laundry Room with Granite Countertops Ideas
Sort by:Popular Today
1 - 20 of 1,494 photos
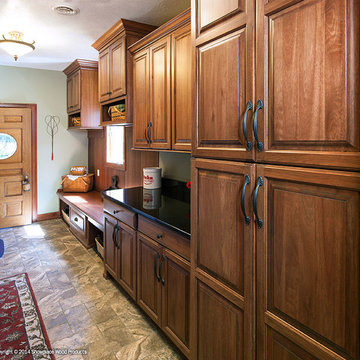
Door style: Covington | Species: Eucalyptus | Finish: Truffle with Ebony glaze
Just off the kitchen, this laundry room makes good use of Showplace cabinetry to create a setting that is as hard-working as it is lovely. Note the thoughtful variety of spaces, including closed and open storage, flat workspaces, and places for hanging clothing.
Showplace Kitchens: http://showplacekitchens.com/
Showplace Wood Products: http://www.showplacewood.com/

Even a laundry room can ooze elegance, as seen in this traditional South Carolina mountain home. Ivory walls and ceiling provide an airy backdrop for the extensive storage found in the dark grey cabinets, which are accented with pewter hardware. A bronze library rail with brass appointments is outfitted for a rolling ladder, keeping the highest shelves within reach. Walnut-stained hardwood flooring grounds the space while ample grey-trimmed windows painted Sherwin Williams Black Fox allow light to stream in. The expansive Black Pearl granite countertops, which have been leathered and enhanced, play host to a stainless-steel sink and faucet, marrying form with function. A traditional Queen Anne style desk chair, painted vanilla with a taupe glaze stands ready at the built-in desk in this luxuriously hard-working room.

Sherman Oaks
1950s Style Galley Kitchen Updated for Couple Aging In Place
The newly married couple in this Sherman Oaks residence knew they would age together in this house. It was a second marriage for each and they wanted their remodeled kitchen to reflect their shared aesthetic and functional needs. Here they could together enjoy cooking and entertaining for their many friends and family.
The traditional-style kitchen was expanded by blending the kitchen, dining area and laundry, maximizing space and creating an open, airy environment. Custom white cabinets, dark granite counters, new lighting and a large sky light contribute to the feeling of a much larger, brighter space.
The separate laundry room was eliminated and the washer/dryer are now hidden by pocket doors in the cabinetry. The adjacent bathroom was updated with white beveled tile, rich wall colors and a custom vanity to complement the new kitchen.
The comfortable breakfast nook adds its own personality with a brightly cushioned
custom banquette and antique table that the owner was determined to keep!
Photos: Christian Romero

Libbie Holmes Photography
Inspiration for a large timeless galley concrete floor and gray floor utility room remodel in Denver with an undermount sink, raised-panel cabinets, dark wood cabinets, granite countertops, gray walls and a side-by-side washer/dryer
Inspiration for a large timeless galley concrete floor and gray floor utility room remodel in Denver with an undermount sink, raised-panel cabinets, dark wood cabinets, granite countertops, gray walls and a side-by-side washer/dryer

Example of a mid-sized classic l-shaped ceramic tile utility room design in Denver with glass-front cabinets, stainless steel cabinets, granite countertops, beige walls and a side-by-side washer/dryer
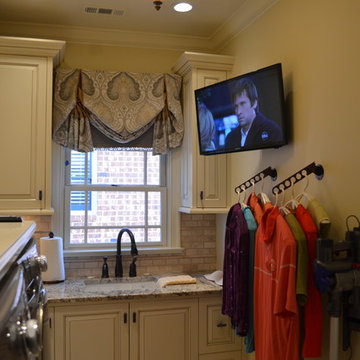
Example of a small classic l-shaped dedicated laundry room design in Atlanta with a single-bowl sink, raised-panel cabinets, white cabinets, granite countertops, beige walls and a side-by-side washer/dryer

Christopher Davison, AIA
Utility room - mid-sized traditional single-wall porcelain tile utility room idea in Austin with raised-panel cabinets, white cabinets, granite countertops, beige walls and a side-by-side washer/dryer
Utility room - mid-sized traditional single-wall porcelain tile utility room idea in Austin with raised-panel cabinets, white cabinets, granite countertops, beige walls and a side-by-side washer/dryer

Laundry room features beadboard cabinetry and travertine flooring. Photo by Mike Kaskel
Example of a small classic u-shaped limestone floor and brown floor dedicated laundry room design in Milwaukee with an undermount sink, beaded inset cabinets, white cabinets, granite countertops, yellow walls, a side-by-side washer/dryer and multicolored countertops
Example of a small classic u-shaped limestone floor and brown floor dedicated laundry room design in Milwaukee with an undermount sink, beaded inset cabinets, white cabinets, granite countertops, yellow walls, a side-by-side washer/dryer and multicolored countertops
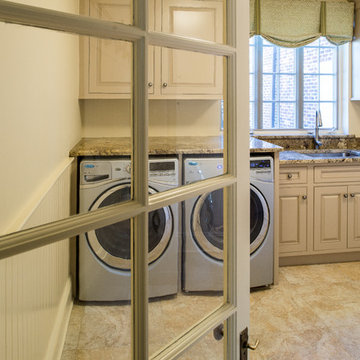
Patricia Burke
Dedicated laundry room - mid-sized traditional single-wall travertine floor and brown floor dedicated laundry room idea in New York with an undermount sink, raised-panel cabinets, beige cabinets, granite countertops, beige walls, a side-by-side washer/dryer and brown countertops
Dedicated laundry room - mid-sized traditional single-wall travertine floor and brown floor dedicated laundry room idea in New York with an undermount sink, raised-panel cabinets, beige cabinets, granite countertops, beige walls, a side-by-side washer/dryer and brown countertops
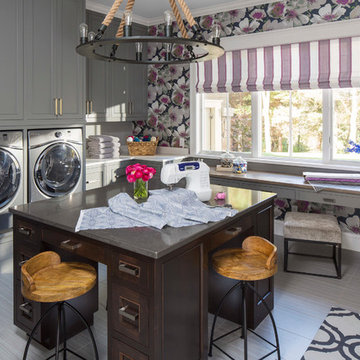
Martha O'Hara Interiors, Interior Design & Photo Styling | TC Homebuilders | Troy Thies, Photography
Please Note: All “related,” “similar,” and “sponsored” products tagged or listed by Houzz are not actual products pictured. They have not been approved by Martha O’Hara Interiors nor any of the professionals credited. For information about our work, please contact design@oharainteriors.com.
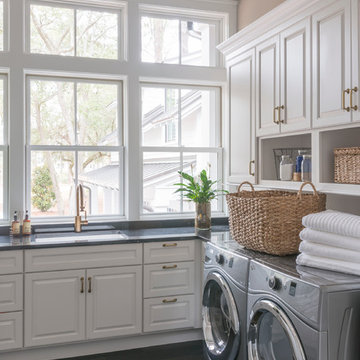
Elegant dark wood floor dedicated laundry room photo in Other with an undermount sink, raised-panel cabinets, white cabinets, beige walls, granite countertops and a side-by-side washer/dryer
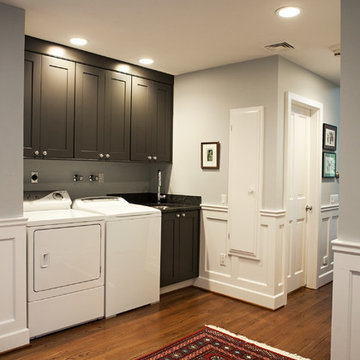
Photo Credit: Denison Lourenco
Dedicated laundry room - traditional single-wall dedicated laundry room idea in New York with an undermount sink, shaker cabinets, gray cabinets, granite countertops, gray walls and a side-by-side washer/dryer
Dedicated laundry room - traditional single-wall dedicated laundry room idea in New York with an undermount sink, shaker cabinets, gray cabinets, granite countertops, gray walls and a side-by-side washer/dryer
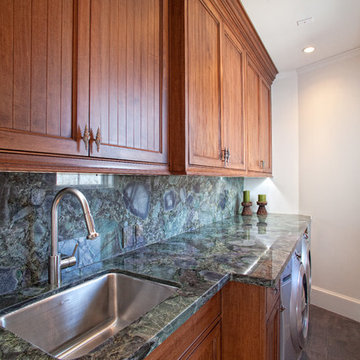
Credit: Ron Rosenzweig
Example of a mid-sized classic single-wall dedicated laundry room design in Miami with an undermount sink, medium tone wood cabinets, granite countertops, white walls, a side-by-side washer/dryer, green countertops and recessed-panel cabinets
Example of a mid-sized classic single-wall dedicated laundry room design in Miami with an undermount sink, medium tone wood cabinets, granite countertops, white walls, a side-by-side washer/dryer, green countertops and recessed-panel cabinets

Major Remodel and Addition to a Charming French Country Style Home in Willow Glen
Architect: Robin McCarthy, Arch Studio, Inc.
Construction: Joe Arena Construction
Photography by Mark Pinkerton
Photography by Mark Pinkerton
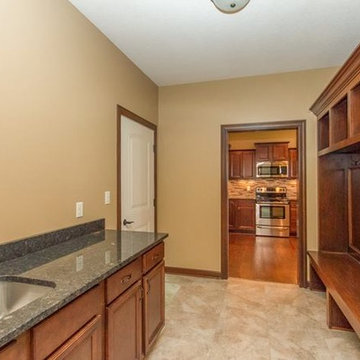
Obeo
Laundry room - traditional ceramic tile laundry room idea in Other with open cabinets, medium tone wood cabinets, granite countertops and a side-by-side washer/dryer
Laundry room - traditional ceramic tile laundry room idea in Other with open cabinets, medium tone wood cabinets, granite countertops and a side-by-side washer/dryer
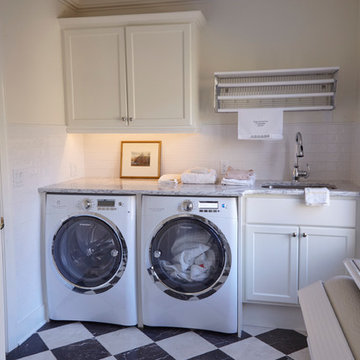
Dedicated laundry room - mid-sized traditional single-wall multicolored floor dedicated laundry room idea in Bridgeport with an undermount sink, shaker cabinets, white cabinets, granite countertops, white walls, a side-by-side washer/dryer and gray countertops
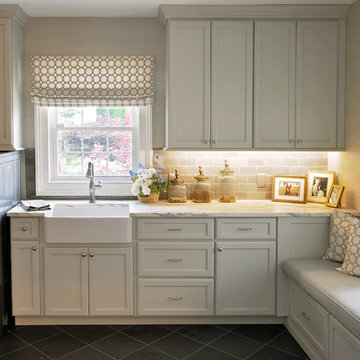
Laundry room and Mudroom
Robyn Lambo - Lambo Photography
Large elegant single-wall porcelain tile utility room photo in New York with a farmhouse sink, recessed-panel cabinets, gray cabinets, granite countertops, gray walls and a side-by-side washer/dryer
Large elegant single-wall porcelain tile utility room photo in New York with a farmhouse sink, recessed-panel cabinets, gray cabinets, granite countertops, gray walls and a side-by-side washer/dryer
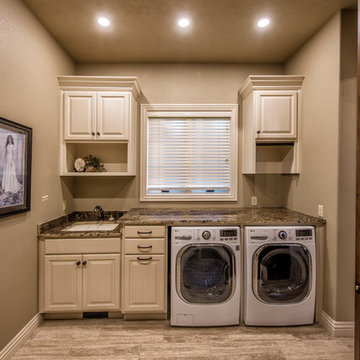
Mid-sized elegant single-wall porcelain tile dedicated laundry room photo in Other with raised-panel cabinets, a side-by-side washer/dryer, an undermount sink, white cabinets, granite countertops and beige walls
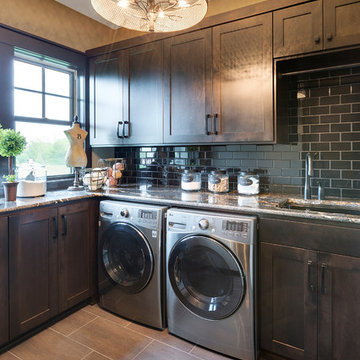
Architectural and Inerior Design: Highmark Builders, Inc. - Photo: Spacecrafting Photography
Dedicated laundry room - large traditional l-shaped porcelain tile dedicated laundry room idea in Minneapolis with an undermount sink, shaker cabinets, dark wood cabinets, granite countertops, beige walls and a side-by-side washer/dryer
Dedicated laundry room - large traditional l-shaped porcelain tile dedicated laundry room idea in Minneapolis with an undermount sink, shaker cabinets, dark wood cabinets, granite countertops, beige walls and a side-by-side washer/dryer
Traditional Laundry Room with Granite Countertops Ideas

Large elegant galley medium tone wood floor and brown floor utility room photo in Charleston with an undermount sink, shaker cabinets, beige cabinets, granite countertops, a side-by-side washer/dryer and gray walls
1





