Traditional Laundry Room with Tile Countertops Ideas
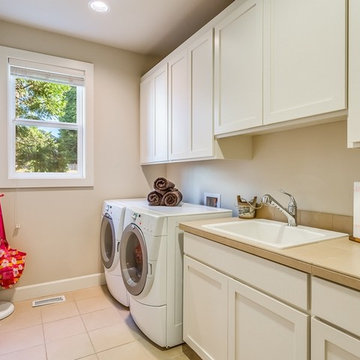
Example of a mid-sized classic galley ceramic tile utility room design in Seattle with a drop-in sink, recessed-panel cabinets, white cabinets, tile countertops, beige walls and a side-by-side washer/dryer

Example of a mid-sized classic l-shaped terra-cotta tile and multicolored floor dedicated laundry room design in Chicago with an undermount sink, beaded inset cabinets, distressed cabinets, tile countertops, gray walls, a side-by-side washer/dryer and white countertops
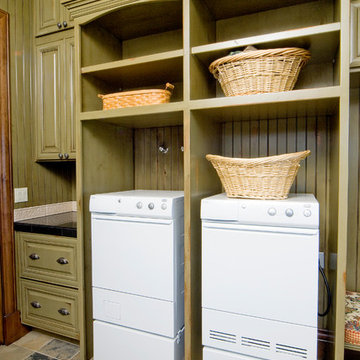
Ross Chandler
Example of a mid-sized classic galley travertine floor dedicated laundry room design in Other with a farmhouse sink, recessed-panel cabinets, distressed cabinets, tile countertops, green walls and a side-by-side washer/dryer
Example of a mid-sized classic galley travertine floor dedicated laundry room design in Other with a farmhouse sink, recessed-panel cabinets, distressed cabinets, tile countertops, green walls and a side-by-side washer/dryer
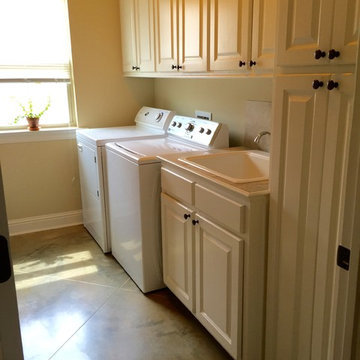
this laundry room has plenty of space for a side by side washer dryer, plus a full sink and counter for folding clothes. includes lots of cabinets and storage.
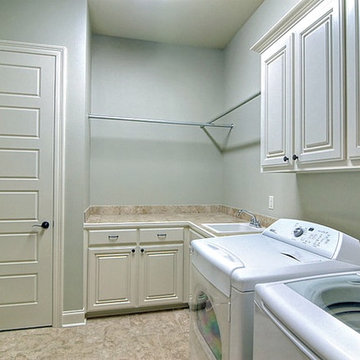
Large elegant l-shaped porcelain tile laundry room photo in New Orleans with raised-panel cabinets, white cabinets, tile countertops, white walls, a side-by-side washer/dryer and a drop-in sink
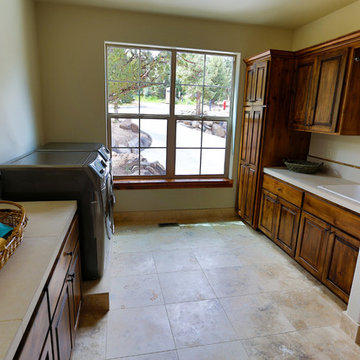
Bedell Photography www.bedellphoto.smugmug.com
Utility room - large traditional galley utility room idea in Other with raised-panel cabinets, medium tone wood cabinets, tile countertops, white walls, a side-by-side washer/dryer and a drop-in sink
Utility room - large traditional galley utility room idea in Other with raised-panel cabinets, medium tone wood cabinets, tile countertops, white walls, a side-by-side washer/dryer and a drop-in sink
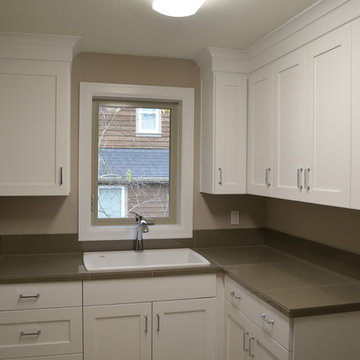
Example of a large classic l-shaped travertine floor dedicated laundry room design in Portland with a drop-in sink, shaker cabinets, white cabinets, tile countertops, gray walls and a side-by-side washer/dryer
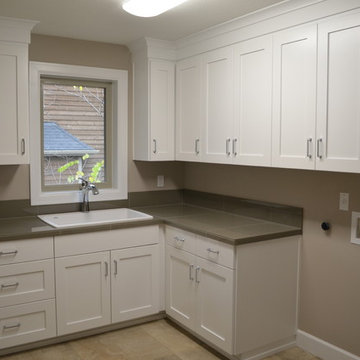
Example of a large classic l-shaped travertine floor dedicated laundry room design in Portland with a drop-in sink, shaker cabinets, white cabinets, tile countertops, gray walls and a side-by-side washer/dryer
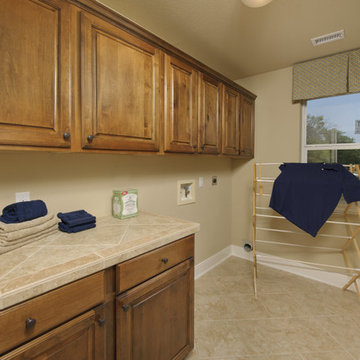
The Hidalgo’s unique design offers flow between the family room, kitchen, breakfast, and dining room. The openness creates a spacious area perfect for relaxing or entertaining. The Hidalgo also offers a huge family room with a kitchen featuring a work island and raised ceilings. The master suite is a sanctuary due to the split-bedroom design and includes raised ceilings and a walk-in closet. There are also three additional bedrooms with large closets. Tour the fully furnished model at our San Marcos Model Home Center.
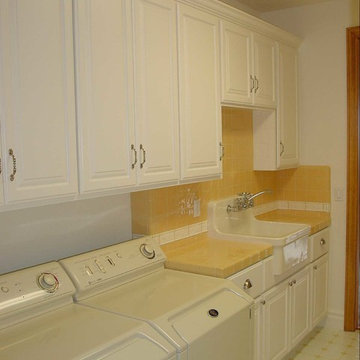
Utility room - mid-sized traditional galley porcelain tile utility room idea in Sacramento with a farmhouse sink, raised-panel cabinets, white cabinets, tile countertops and a side-by-side washer/dryer
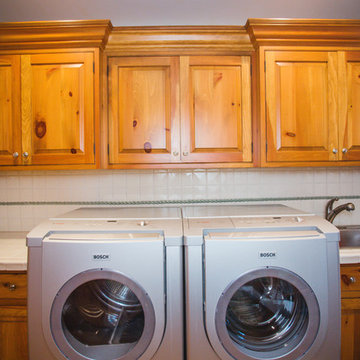
Example of a mid-sized classic galley utility room design in Milwaukee with a drop-in sink, raised-panel cabinets, medium tone wood cabinets, tile countertops, white walls and a side-by-side washer/dryer
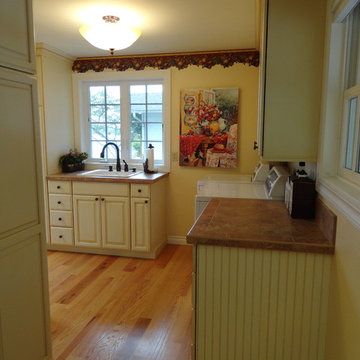
The laundry room was also done to match kitchen cabinets from DeWil’s Designer Cabinets "Old World" door style and is made from Alder wood in Heirloom White # 107 (no sand through) finish with a soft "Old World" glazing in warm caramel tones.. The counter top was tiled with a porcelain tile.
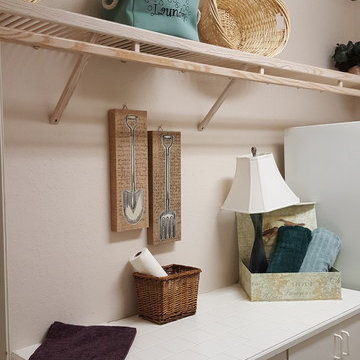
Inspiration for a mid-sized timeless single-wall dedicated laundry room remodel in Tampa with flat-panel cabinets, white cabinets, tile countertops, beige walls and a side-by-side washer/dryer
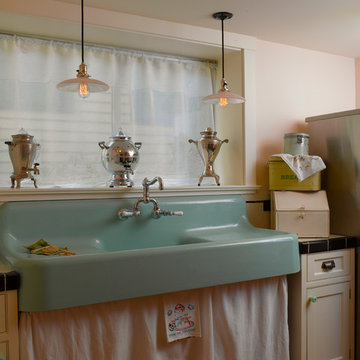
Architect: Carol Sundstrom, AIA
Contractor: Phoenix Construction
Photography: © Kathryn Barnard
Example of a mid-sized classic galley light wood floor dedicated laundry room design in Seattle with a farmhouse sink, recessed-panel cabinets, white cabinets, tile countertops, pink walls and a stacked washer/dryer
Example of a mid-sized classic galley light wood floor dedicated laundry room design in Seattle with a farmhouse sink, recessed-panel cabinets, white cabinets, tile countertops, pink walls and a stacked washer/dryer

Danny Piassick
Inspiration for a timeless utility room remodel in Dallas with a farmhouse sink, glass-front cabinets, white cabinets, tile countertops, yellow walls and a side-by-side washer/dryer
Inspiration for a timeless utility room remodel in Dallas with a farmhouse sink, glass-front cabinets, white cabinets, tile countertops, yellow walls and a side-by-side washer/dryer

Small elegant u-shaped porcelain tile and black floor dedicated laundry room photo in Los Angeles with raised-panel cabinets, green cabinets, tile countertops, multicolored backsplash, yellow walls, a drop-in sink, a stacked washer/dryer and red countertops
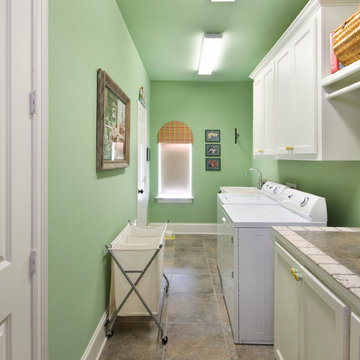
Melissa Oivanki for Custom Home Designs, LLC
Example of a mid-sized classic single-wall dedicated laundry room design in New Orleans with recessed-panel cabinets, white cabinets, tile countertops, green walls and a side-by-side washer/dryer
Example of a mid-sized classic single-wall dedicated laundry room design in New Orleans with recessed-panel cabinets, white cabinets, tile countertops, green walls and a side-by-side washer/dryer

Architecture & Interior Design: David Heide Design Studio
Photography: Susan Gilmore
Utility room - traditional single-wall terra-cotta tile utility room idea in Minneapolis with an undermount sink, recessed-panel cabinets, green cabinets, tile countertops, a concealed washer/dryer and beige walls
Utility room - traditional single-wall terra-cotta tile utility room idea in Minneapolis with an undermount sink, recessed-panel cabinets, green cabinets, tile countertops, a concealed washer/dryer and beige walls
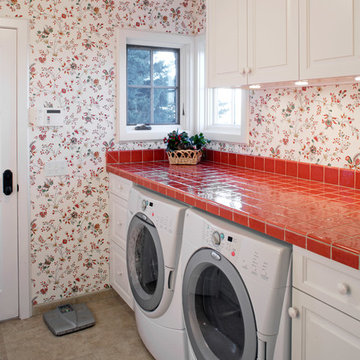
Dedicated laundry room - traditional single-wall gray floor dedicated laundry room idea in Omaha with raised-panel cabinets, white cabinets, tile countertops, multicolored walls, a side-by-side washer/dryer and red countertops
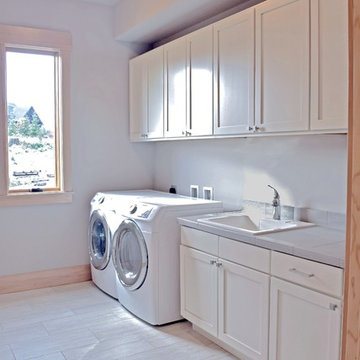
Inspiration for a large timeless single-wall porcelain tile utility room remodel in Seattle with a drop-in sink, shaker cabinets, white cabinets, tile countertops, gray walls, a side-by-side washer/dryer and gray countertops
Traditional Laundry Room with Tile Countertops Ideas
1





