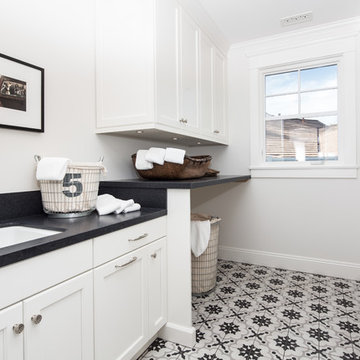Traditional Concrete Floor Laundry Room Ideas
Refine by:
Budget
Sort by:Popular Today
1 - 20 of 104 photos

Libbie Holmes Photography
Inspiration for a large timeless galley concrete floor and gray floor utility room remodel in Denver with an undermount sink, raised-panel cabinets, dark wood cabinets, granite countertops, gray walls and a side-by-side washer/dryer
Inspiration for a large timeless galley concrete floor and gray floor utility room remodel in Denver with an undermount sink, raised-panel cabinets, dark wood cabinets, granite countertops, gray walls and a side-by-side washer/dryer
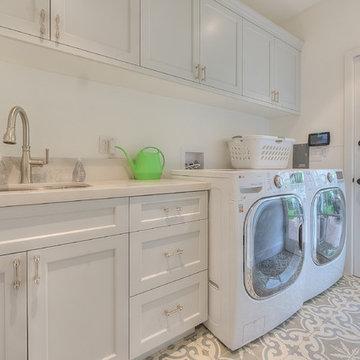
Laundry room, - Solpi
Inspiration for a mid-sized timeless single-wall concrete floor and gray floor dedicated laundry room remodel in Los Angeles with an undermount sink, recessed-panel cabinets, white cabinets, quartz countertops, white walls, a side-by-side washer/dryer and gray countertops
Inspiration for a mid-sized timeless single-wall concrete floor and gray floor dedicated laundry room remodel in Los Angeles with an undermount sink, recessed-panel cabinets, white cabinets, quartz countertops, white walls, a side-by-side washer/dryer and gray countertops
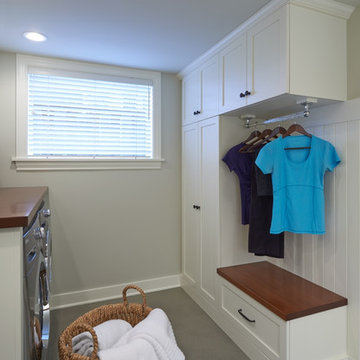
Photographer: NW Architectural Photography / Remodeler: Homeworks by Kelly
Example of a classic galley concrete floor laundry room design in Seattle with shaker cabinets, white cabinets, white walls, a side-by-side washer/dryer and wood countertops
Example of a classic galley concrete floor laundry room design in Seattle with shaker cabinets, white cabinets, white walls, a side-by-side washer/dryer and wood countertops
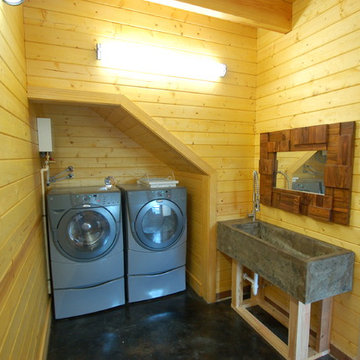
David C. Clark
Mid-sized elegant single-wall concrete floor and black floor dedicated laundry room photo in Nashville with a side-by-side washer/dryer
Mid-sized elegant single-wall concrete floor and black floor dedicated laundry room photo in Nashville with a side-by-side washer/dryer
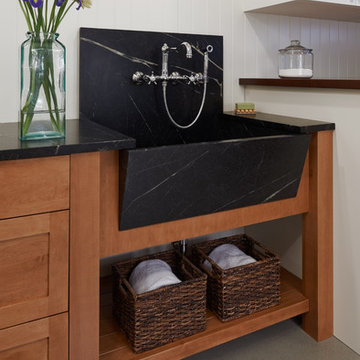
Photographer: NW Architectural Photography / Remodeler: Homeworks by Kelly
Elegant galley concrete floor utility room photo in Seattle with a farmhouse sink, shaker cabinets, white cabinets, soapstone countertops, white walls and a side-by-side washer/dryer
Elegant galley concrete floor utility room photo in Seattle with a farmhouse sink, shaker cabinets, white cabinets, soapstone countertops, white walls and a side-by-side washer/dryer
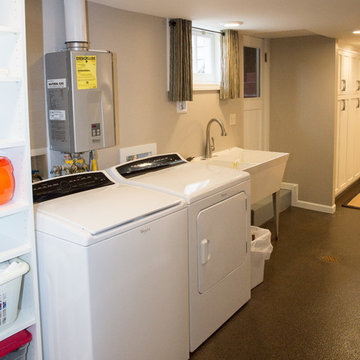
I designed and assisted the homeowners with the materials, and finish choices for this project while working at Corvallis Custom Kitchens and Baths.
Our client (and my former professor at OSU) wanted to have her basement finished. CCKB had competed a basement guest suite a few years prior and now it was time to finish the remaining space.
She wanted an organized area with lots of storage for her fabrics and sewing supplies, as well as a large area to set up a table for cutting fabric and laying out patterns. The basement also needed to house all of their camping and seasonal gear, as well as a workshop area for her husband.
The basement needed to have flooring that was not going to be damaged during the winters when the basement can become moist from rainfall. Out clients chose to have the cement floor painted with an epoxy material that would be easy to clean and impervious to water.
An update to the laundry area included replacing the window and re-routing the piping. Additional shelving was added for more storage.
Finally a walk-in closet was created to house our homeowners incredible vintage clothing collection away from any moisture.
LED lighting was installed in the ceiling and used for the scones. Our drywall team did an amazing job boxing in and finishing the ceiling which had numerous obstacles hanging from it and kept the ceiling to a height that was comfortable for all who come into the basement.
Our client is thrilled with the final project and has been enjoying her new sewing area.
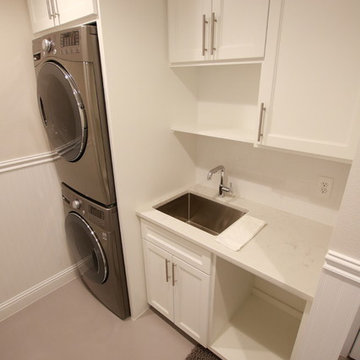
Large elegant single-wall concrete floor and gray floor dedicated laundry room photo in Houston with an undermount sink, shaker cabinets, white cabinets, granite countertops, beige walls and a stacked washer/dryer
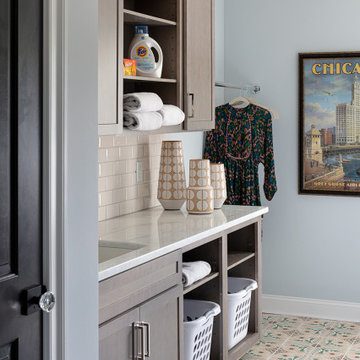
This primary laundry room is bright and cheery with this pretty pink and green Mexican hand made concrete tiles.
Mid-sized elegant l-shaped concrete floor dedicated laundry room photo in Richmond with an undermount sink, recessed-panel cabinets, quartz countertops, subway tile backsplash, blue walls and a side-by-side washer/dryer
Mid-sized elegant l-shaped concrete floor dedicated laundry room photo in Richmond with an undermount sink, recessed-panel cabinets, quartz countertops, subway tile backsplash, blue walls and a side-by-side washer/dryer
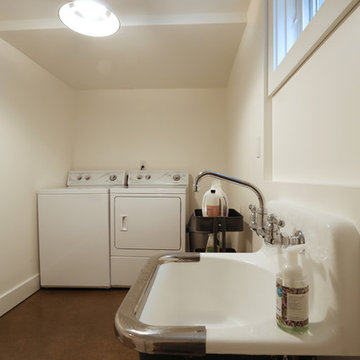
With space to hand wash and hang-dry clothes, low-maintenance concrete floors are the ideal choice. Design by Kristyn Bester. Photos by Photo Art Portraits.
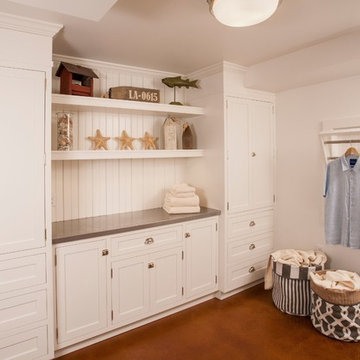
Roger Turk, Northlight Photography
Example of a large classic u-shaped concrete floor utility room design in Seattle with a farmhouse sink, white cabinets, zinc countertops, a side-by-side washer/dryer and flat-panel cabinets
Example of a large classic u-shaped concrete floor utility room design in Seattle with a farmhouse sink, white cabinets, zinc countertops, a side-by-side washer/dryer and flat-panel cabinets

Example of a large classic u-shaped concrete floor and brown floor dedicated laundry room design in Sacramento with an undermount sink, raised-panel cabinets, gray cabinets, granite countertops, beige walls, a side-by-side washer/dryer and beige countertops
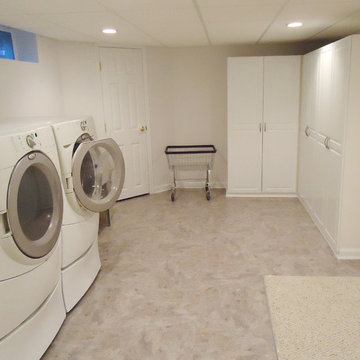
A&E Construction
Example of a large classic u-shaped concrete floor dedicated laundry room design in Philadelphia with white cabinets, white walls and a side-by-side washer/dryer
Example of a large classic u-shaped concrete floor dedicated laundry room design in Philadelphia with white cabinets, white walls and a side-by-side washer/dryer
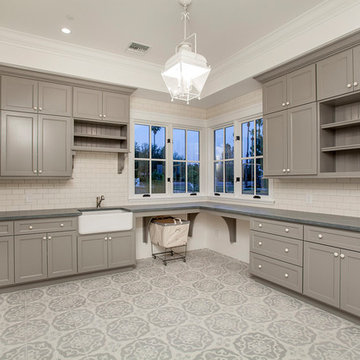
Dedicated laundry room - large traditional l-shaped concrete floor and gray floor dedicated laundry room idea in Phoenix with a farmhouse sink, recessed-panel cabinets, gray cabinets, limestone countertops, white walls, a stacked washer/dryer and gray countertops
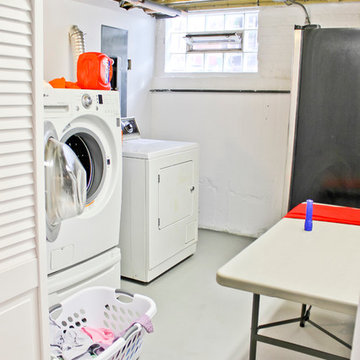
Conversion of unfurnished basement space, built full bathroom w/ walk-in shower and laundry room. New plumbing, sewage and electrical. Drywall with insulation, recessed lighting in the new ceiling with self-leveling concrete for flooring. Partition for mechanicals and storage with bi-folding doorway access.
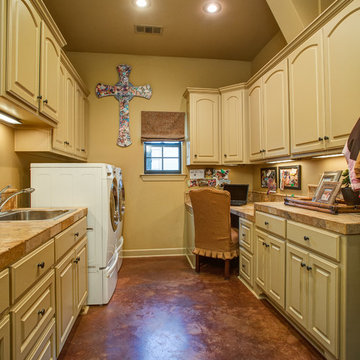
Custom home by Parkinson Building Group in Little Rock, AR.
Utility room - large traditional galley concrete floor and brown floor utility room idea in Little Rock with a drop-in sink, raised-panel cabinets, beige cabinets, wood countertops, beige walls, a side-by-side washer/dryer and beige countertops
Utility room - large traditional galley concrete floor and brown floor utility room idea in Little Rock with a drop-in sink, raised-panel cabinets, beige cabinets, wood countertops, beige walls, a side-by-side washer/dryer and beige countertops
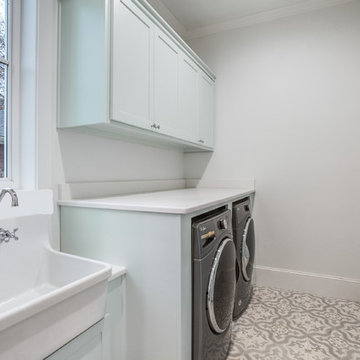
Example of a classic galley concrete floor and gray floor utility room design in Dallas with a farmhouse sink, shaker cabinets, white cabinets, quartz countertops, gray walls and a side-by-side washer/dryer
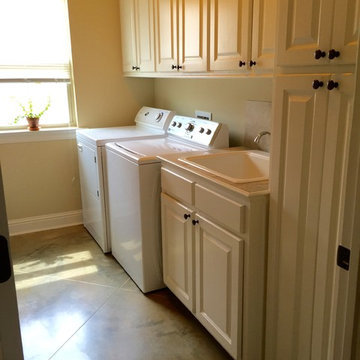
this laundry room has plenty of space for a side by side washer dryer, plus a full sink and counter for folding clothes. includes lots of cabinets and storage.
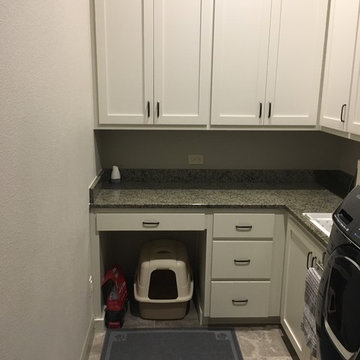
Laundry room - small traditional l-shaped concrete floor and gray floor laundry room idea in Austin with a drop-in sink, recessed-panel cabinets, white cabinets, granite countertops, gray walls and a side-by-side washer/dryer
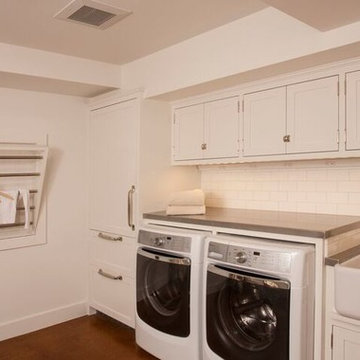
Roger Turk, Northlight Photography
Elegant concrete floor laundry room photo in Seattle with a farmhouse sink, white cabinets, zinc countertops and a side-by-side washer/dryer
Elegant concrete floor laundry room photo in Seattle with a farmhouse sink, white cabinets, zinc countertops and a side-by-side washer/dryer
Traditional Concrete Floor Laundry Room Ideas
1






