Traditional Light Wood Floor Laundry Room Ideas
Refine by:
Budget
Sort by:Popular Today
1 - 20 of 218 photos
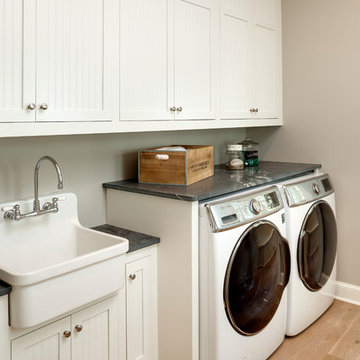
Example of a mid-sized classic galley light wood floor dedicated laundry room design in Minneapolis with a farmhouse sink, white cabinets, soapstone countertops, beige walls, a side-by-side washer/dryer and recessed-panel cabinets
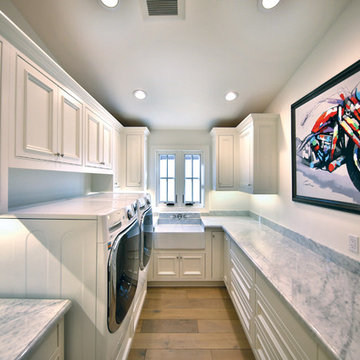
Expansive laundry room with farmhouse sink, vintage wall mounted faucets, panel frame doors with beaded inset to match cabinets throughout home, and carrera marble countertops.

Mike and Stacy moved to the country to be around the rolling landscape and feed the birds outside their Hampshire country home. After living in the home for over ten years, they knew exactly what they wanted to renovate their 1980’s two story once their children moved out. It all started with the desire to open up the floor plan, eliminating constricting walls around the dining room and the eating area that they didn’t plan to use once they had access to what used to be a formal dining room.
They wanted to enhance the already warm country feel their home already had, with some warm hickory cabinets and casual granite counter tops. When removing the pantry and closet between the kitchen and the laundry room, the new design now just flows from the kitchen directly into the smartly appointed laundry area and adjacent powder room.
The new eat in kitchen bar is frequented by guests and grand-children, and the original dining table area can be accessed on a daily basis in the new open space. One instant sensation experienced by anyone entering the front door is the bright light that now transpires from the front of the house clear through the back; making the entire first floor feel free flowing and inviting.
Photo Credits- Joe Nowak

Elegant single-wall light wood floor laundry room photo in Other with a drop-in sink, raised-panel cabinets, green cabinets, wood countertops, beige walls, a side-by-side washer/dryer and brown countertops

As part of the kitchen remodel, we were able to relocate the washer and dryer into a more convenient location on the main living level. Custom cabinetry was built to match the rest of the kitchen remodel, and were designed to easily fit these appliances. When not in use, they hide away behind the cabinet doors, keeping a clean, uncluttered appearance throughout the kitchen.
Photo via Mike VerVelde
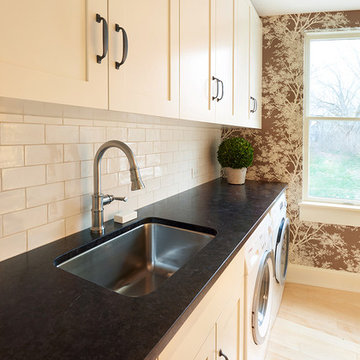
Design/Build: Rocky DiGiacomo, DiGiacomo Homes
Interior Design: Gigi DiGiacomo, DiGiacomo Homes
Photo: Paul Markert, Markert Photo Inc.
Large elegant single-wall light wood floor utility room photo in Minneapolis with an undermount sink, white cabinets, white walls and a side-by-side washer/dryer
Large elegant single-wall light wood floor utility room photo in Minneapolis with an undermount sink, white cabinets, white walls and a side-by-side washer/dryer
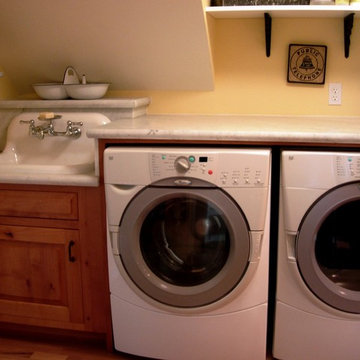
Vintage Laundry room with Farmhouse sink and Knotty Alder Cabinets
Inspiration for a mid-sized timeless single-wall light wood floor dedicated laundry room remodel in San Francisco with a drop-in sink, raised-panel cabinets, medium tone wood cabinets, marble countertops, yellow walls and a side-by-side washer/dryer
Inspiration for a mid-sized timeless single-wall light wood floor dedicated laundry room remodel in San Francisco with a drop-in sink, raised-panel cabinets, medium tone wood cabinets, marble countertops, yellow walls and a side-by-side washer/dryer
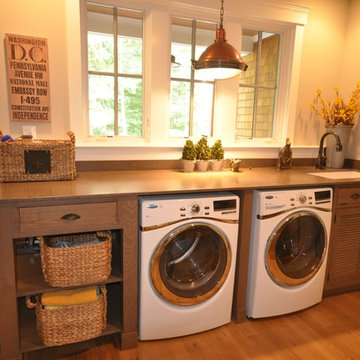
Small elegant single-wall light wood floor and beige floor dedicated laundry room photo in DC Metro with an undermount sink, louvered cabinets, medium tone wood cabinets, beige walls and a side-by-side washer/dryer
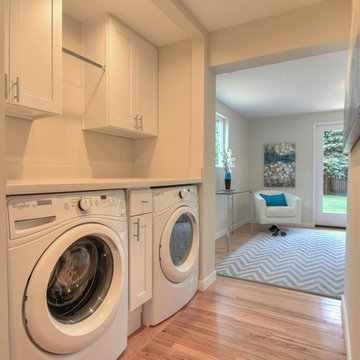
Small elegant galley light wood floor laundry room photo in Seattle with shaker cabinets, white cabinets, beige walls and a side-by-side washer/dryer
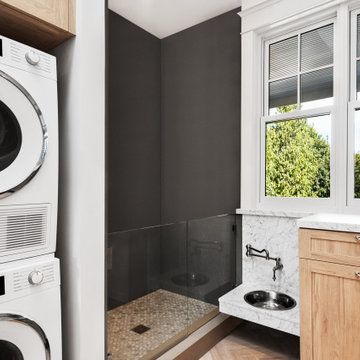
Photo by Kirsten Robertson.
Utility room - small traditional l-shaped light wood floor utility room idea in Seattle with shaker cabinets, light wood cabinets, quartz countertops, a stacked washer/dryer and white countertops
Utility room - small traditional l-shaped light wood floor utility room idea in Seattle with shaker cabinets, light wood cabinets, quartz countertops, a stacked washer/dryer and white countertops
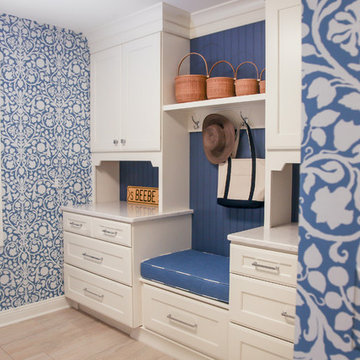
S. Photography
Example of a mid-sized classic galley light wood floor utility room design in Other with recessed-panel cabinets, white cabinets, quartz countertops, blue walls and a side-by-side washer/dryer
Example of a mid-sized classic galley light wood floor utility room design in Other with recessed-panel cabinets, white cabinets, quartz countertops, blue walls and a side-by-side washer/dryer
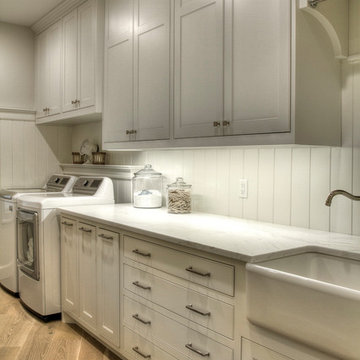
Large elegant galley light wood floor dedicated laundry room photo in Minneapolis with a farmhouse sink, recessed-panel cabinets, white cabinets, marble countertops, white walls, a side-by-side washer/dryer and white countertops
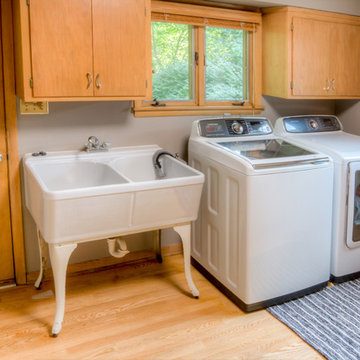
Example of a mid-sized classic single-wall light wood floor and beige floor dedicated laundry room design in St Louis with an utility sink, flat-panel cabinets, light wood cabinets, gray walls and a side-by-side washer/dryer
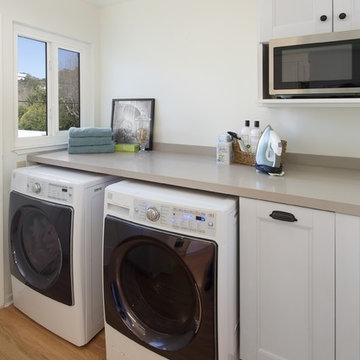
Steph Dewey, Reflex Imaging
Example of a mid-sized classic single-wall light wood floor dedicated laundry room design in San Francisco with recessed-panel cabinets, white cabinets, white walls and a side-by-side washer/dryer
Example of a mid-sized classic single-wall light wood floor dedicated laundry room design in San Francisco with recessed-panel cabinets, white cabinets, white walls and a side-by-side washer/dryer
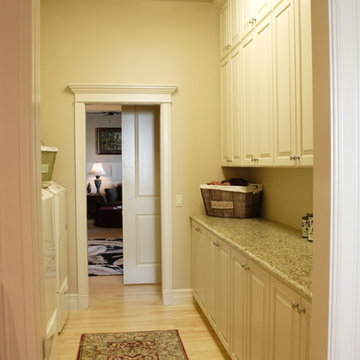
Mid-sized elegant galley light wood floor and beige floor utility room photo in Boise with raised-panel cabinets, white cabinets, granite countertops, beige walls and a side-by-side washer/dryer
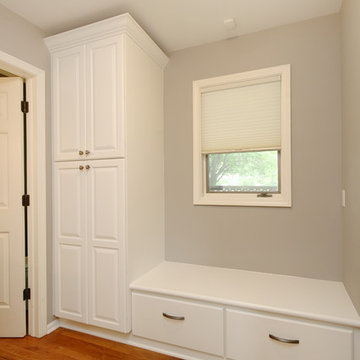
The focal point of this kitchen is the expansive island that accommodates seating for six! This family enjoys hanging out in the kitchen and watching TV, so the island is positioned to allow that. Classic dark toned wood cabinets get a touch of modern appeal with the addition of white upper cabinets.
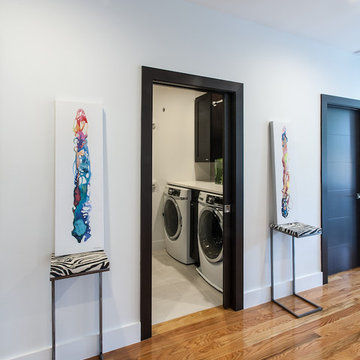
Small elegant single-wall light wood floor dedicated laundry room photo in New York with shaker cabinets, dark wood cabinets, white walls and a side-by-side washer/dryer
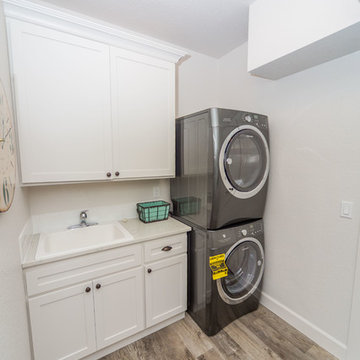
Brandon Morett- Morett Real Estate Photography
Dedicated laundry room - mid-sized traditional single-wall light wood floor dedicated laundry room idea in Portland with a drop-in sink, shaker cabinets, white cabinets, solid surface countertops, white walls and a stacked washer/dryer
Dedicated laundry room - mid-sized traditional single-wall light wood floor dedicated laundry room idea in Portland with a drop-in sink, shaker cabinets, white cabinets, solid surface countertops, white walls and a stacked washer/dryer
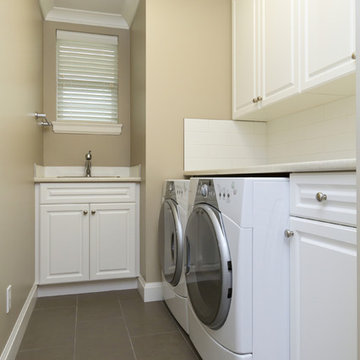
Utility room - mid-sized traditional single-wall light wood floor utility room idea in Richmond with a drop-in sink, raised-panel cabinets, a side-by-side washer/dryer, medium tone wood cabinets, solid surface countertops and gray walls
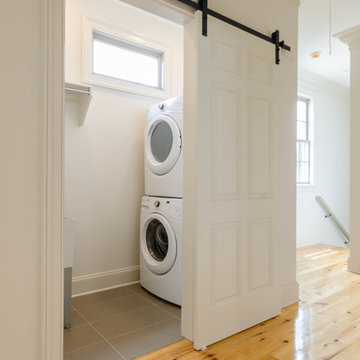
Example of a classic light wood floor and brown floor dedicated laundry room design in New Orleans with an utility sink, white walls and a stacked washer/dryer
Traditional Light Wood Floor Laundry Room Ideas
1





