Traditional Marble Floor Laundry Room Ideas
Refine by:
Budget
Sort by:Popular Today
1 - 20 of 129 photos
Item 1 of 3

Dave Adams Photography
Inspiration for a huge timeless l-shaped marble floor and gray floor dedicated laundry room remodel in Sacramento with white cabinets, an undermount sink, shaker cabinets, quartz countertops, white walls and a side-by-side washer/dryer
Inspiration for a huge timeless l-shaped marble floor and gray floor dedicated laundry room remodel in Sacramento with white cabinets, an undermount sink, shaker cabinets, quartz countertops, white walls and a side-by-side washer/dryer

Example of a large classic marble floor and beige floor utility room design in Grand Rapids with an utility sink, shaker cabinets, white cabinets, limestone countertops and beige walls
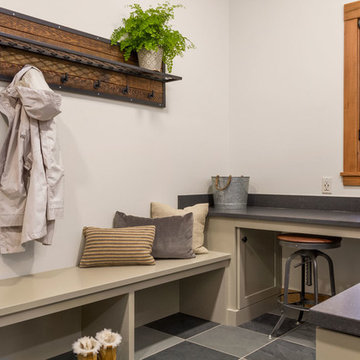
A large luxurious and organized laundry and mudroom that has everything one might need for a mountain estate. Plenty of counter space, cabinets, and storage shelves make it easy to separate laundry or fold and put away. A built-in bench and coat rack are ideal for putting on or taking off winter gear in comfort. Lastly, an extra fridge was added for those nights of entertaining!
Designed by Michelle Yorke Interiors who also serves Seattle as well as Seattle's Eastside suburbs from Mercer Island all the way through Issaquah.
For more about Michelle Yorke, click here: https://michelleyorkedesign.com/
To learn more about this project, click here: https://michelleyorkedesign.com/cascade-mountain-home/
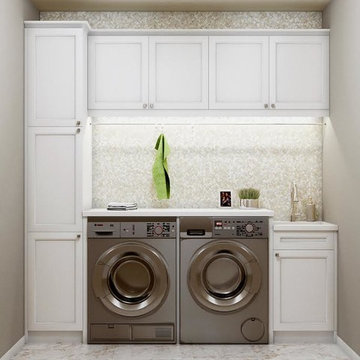
Laundry room - small traditional marble floor and white floor laundry room idea in St Louis with an undermount sink, white cabinets and gray walls

In collaboration with Carol Abbott Design.
Dedicated laundry room - mid-sized traditional galley marble floor dedicated laundry room idea in Los Angeles with an undermount sink, shaker cabinets, black cabinets, marble countertops, gray walls and a stacked washer/dryer
Dedicated laundry room - mid-sized traditional galley marble floor dedicated laundry room idea in Los Angeles with an undermount sink, shaker cabinets, black cabinets, marble countertops, gray walls and a stacked washer/dryer
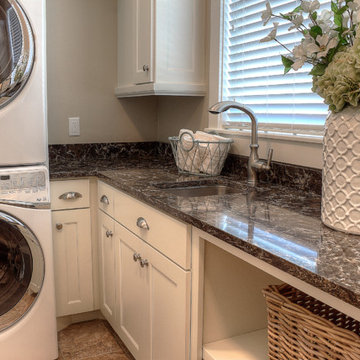
Inspiration for a timeless marble floor utility room remodel in Salt Lake City with a single-bowl sink, white cabinets, marble countertops and beige walls
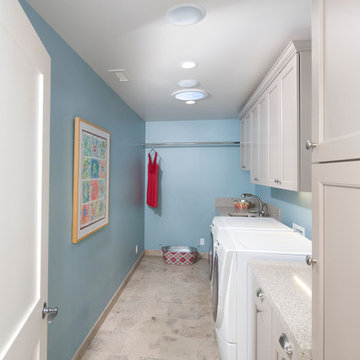
Recessed lighting, and lots of storage space make this laundry room functional. © Holly Lepere
Inspiration for a timeless marble floor laundry room remodel in Santa Barbara with flat-panel cabinets, white cabinets, granite countertops, blue walls, a side-by-side washer/dryer and an undermount sink
Inspiration for a timeless marble floor laundry room remodel in Santa Barbara with flat-panel cabinets, white cabinets, granite countertops, blue walls, a side-by-side washer/dryer and an undermount sink
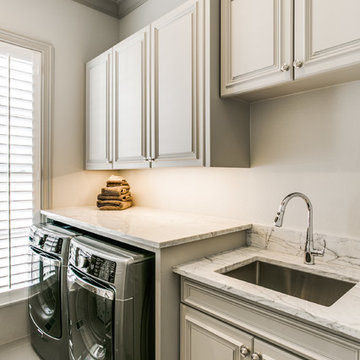
Elegant, refined, and traditional this marble-cladded master bath is the epitome of elegance. The beauty of the Calacatta countertops is only magnified in this slab of supremo with stand out blue-grey veining and undertones of of warm greys this is really one of a kind.
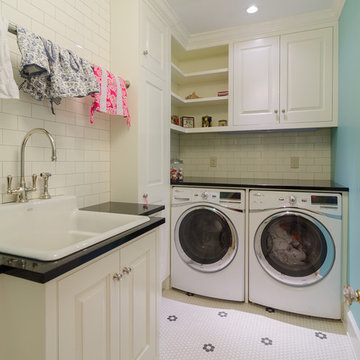
This upstairs laundry features traditional white cabinetry and black granite tops with a period porcelain laundry tub and marble floor. The shallow full height cabinet allows for storage of an ironing board and miscellaneous items without interfering with the washer & dryer. Corner open shelving connects the cabinetry.
Photos by Dish Design
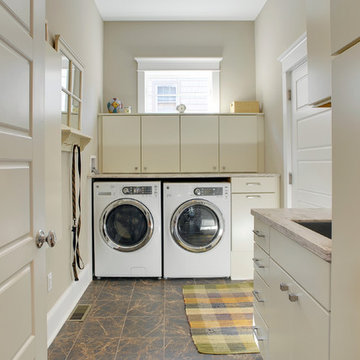
Mid-sized elegant marble floor utility room photo in Philadelphia with a drop-in sink, beige cabinets, solid surface countertops, beige walls and a side-by-side washer/dryer
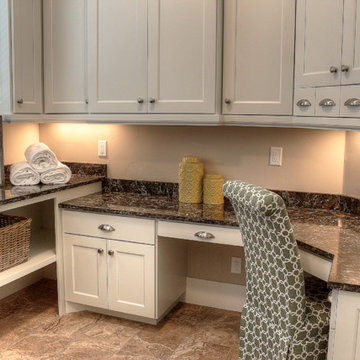
Inspiration for a timeless marble floor utility room remodel in Salt Lake City with white cabinets, marble countertops and beige walls
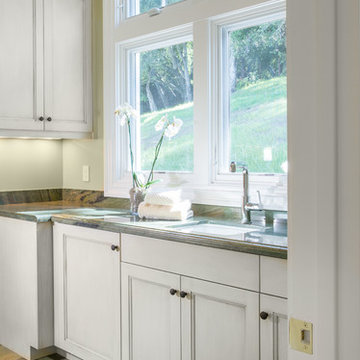
A breathtaking city, bay and mountain view over take the senses as one enters the regal estate of this Woodside California home. At apx 17,000 square feet the exterior of the home boasts beautiful hand selected stone quarry material, custom blended slate roofing with pre aged copper rain gutters and downspouts. Every inch of the exterior one finds intricate timeless details. As one enters the main foyer a grand marble staircase welcomes them, while an ornate metal with gold-leaf laced railing outlines the staircase. A high performance chef’s kitchen waits at one wing while separate living quarters are down the other. A private elevator in the heart of the home serves as a second means of arriving from floor to floor. The properties vanishing edge pool serves its viewer with breathtaking views while a pool house with separate guest quarters are just feet away. This regal estate boasts a new level of luxurious living built by Markay Johnson Construction.
Builder: Markay Johnson Construction
visit: www.mjconstruction.com
Photographer: Scot Zimmerman
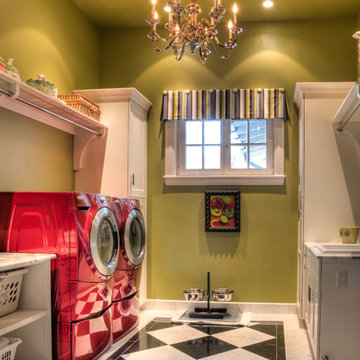
Inspiration for a large timeless galley marble floor laundry room remodel in Denver with a drop-in sink, raised-panel cabinets, white cabinets, granite countertops, green walls and a side-by-side washer/dryer
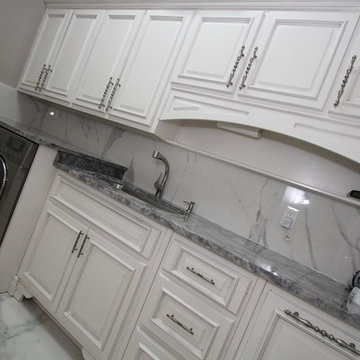
Example of a mid-sized classic u-shaped marble floor dedicated laundry room design in Atlanta with an undermount sink, raised-panel cabinets, white cabinets, granite countertops, white walls and a side-by-side washer/dryer
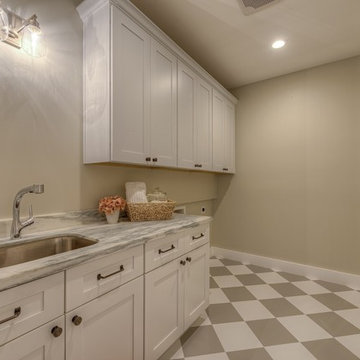
Utility room - mid-sized traditional galley marble floor utility room idea in Phoenix with an undermount sink, recessed-panel cabinets, light wood cabinets, marble countertops, green walls and a side-by-side washer/dryer
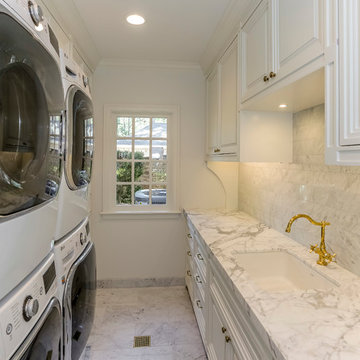
A laundry room was created by reconfiguring a service area off of the media room. The space was reframed to hold to large washer and 2 large dryers, incorporated floor drains, custom cabinetry and white marble countertops with full sink.
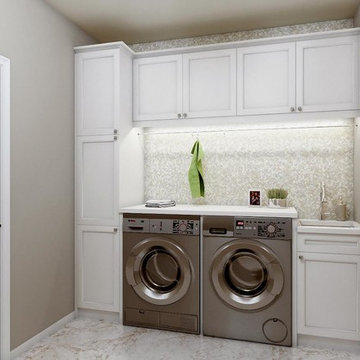
Laundry room - small traditional marble floor and white floor laundry room idea in St Louis with an undermount sink, white cabinets and gray walls
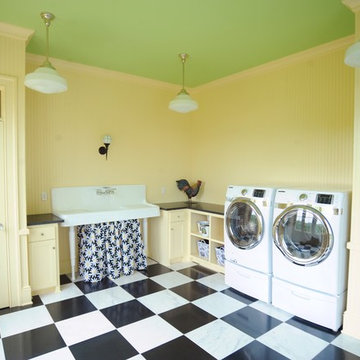
Such a colorful room, almost makes you enjoy doing the wash! The beadboard walls really make a statement and the sink finishes it all off nicely.
Large elegant galley marble floor and white floor dedicated laundry room photo in Other with a farmhouse sink, recessed-panel cabinets, yellow cabinets, granite countertops, yellow walls and a side-by-side washer/dryer
Large elegant galley marble floor and white floor dedicated laundry room photo in Other with a farmhouse sink, recessed-panel cabinets, yellow cabinets, granite countertops, yellow walls and a side-by-side washer/dryer
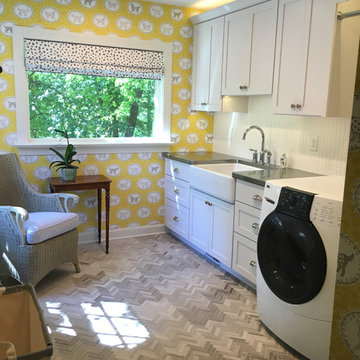
Construction by Redsmith Construction.
Example of a mid-sized classic single-wall marble floor dedicated laundry room design in Louisville with a farmhouse sink, shaker cabinets, white cabinets, stainless steel countertops, yellow walls and a side-by-side washer/dryer
Example of a mid-sized classic single-wall marble floor dedicated laundry room design in Louisville with a farmhouse sink, shaker cabinets, white cabinets, stainless steel countertops, yellow walls and a side-by-side washer/dryer
Traditional Marble Floor Laundry Room Ideas
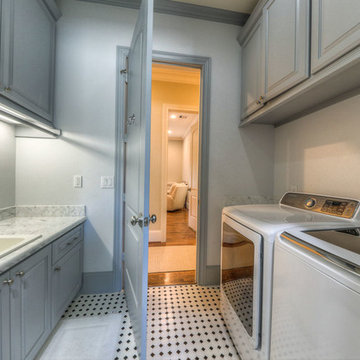
Example of a mid-sized classic galley marble floor dedicated laundry room design in Houston with a drop-in sink, raised-panel cabinets, gray cabinets, marble countertops, beige walls and a side-by-side washer/dryer
1





