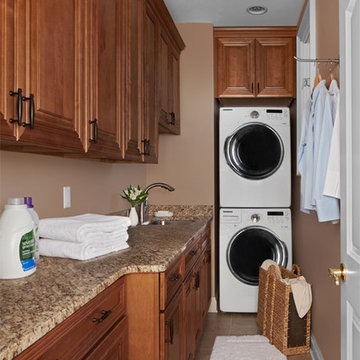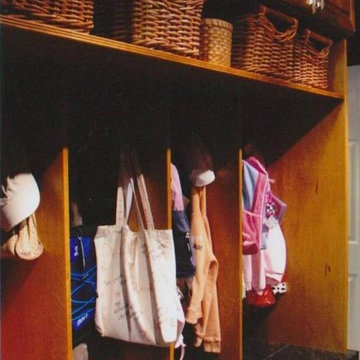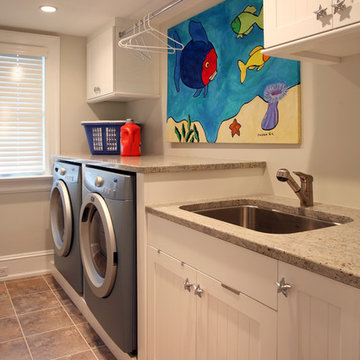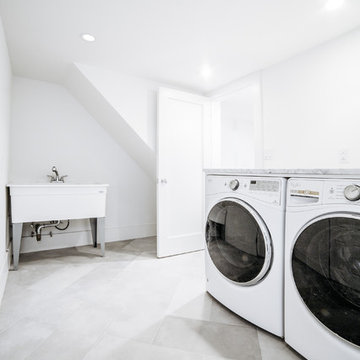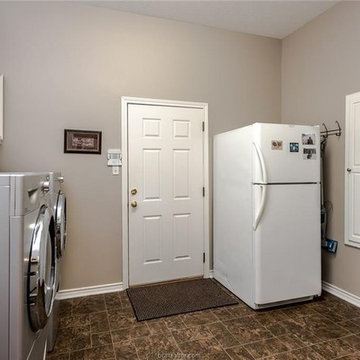Traditional Laundry Room Ideas
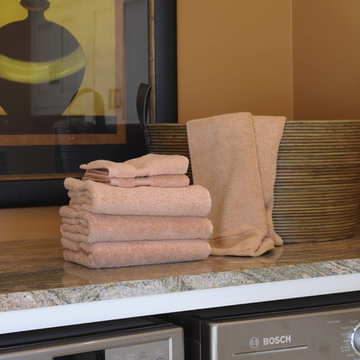
BIA Parade of Homes - Columbus 2010
Inspiration for a timeless laundry room remodel in Cincinnati
Inspiration for a timeless laundry room remodel in Cincinnati
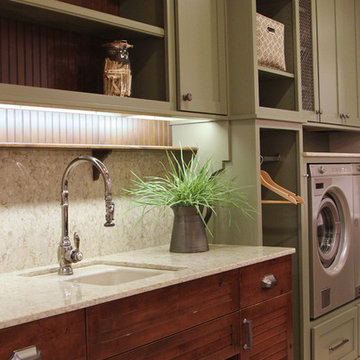
Elegant laundry room photo in Milwaukee with louvered cabinets and a side-by-side washer/dryer
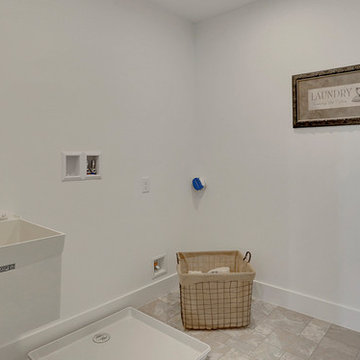
This 2-story home with open floor plan includes flexible living spaces and a 2-car garage that features a mudroom entry with built-in lockers. To the front of the home is a living room and dining room. The kitchen includes quartz countertops, stainless steel appliances, and attractive cabinetry. Off of the kitchen, sliding glass doors provide access to the patio and backyard. The spacious great room with cozy gas fireplace features a stone surround and opens to the kitchen. On the 2nd floor, the owner’s suite includes an expansive closet and a private bathroom with a tile shower, free standing tub, and double bowl vanity. Also on the 2nd floor are 3 secondary bedrooms, an additional full bathroom, the laundry room, and a versatile rec room.
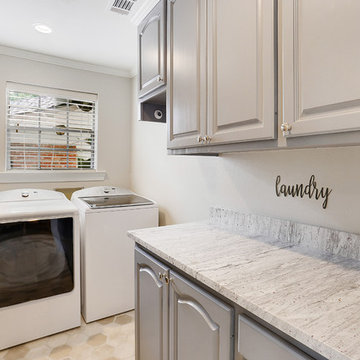
Mid-sized elegant porcelain tile and multicolored floor laundry room photo in New Orleans with raised-panel cabinets, gray cabinets, quartzite countertops, beige walls and a side-by-side washer/dryer
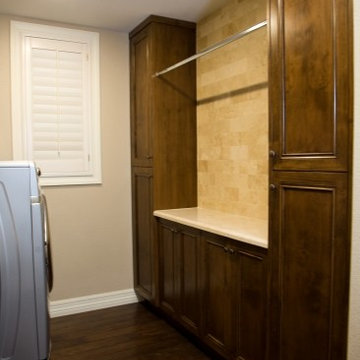
Elegant galley dark wood floor laundry closet photo in Phoenix with shaker cabinets, dark wood cabinets, beige walls and a side-by-side washer/dryer
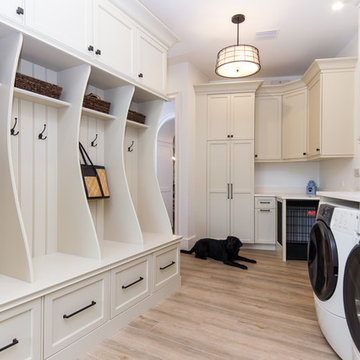
Clermont Pix Photography, Ted McCrea Construction mccreaconstruction@earthlink.net , Lightstyle Lighting, Fergeson Plumbing, Top Knob Hardware, ADP Countertops
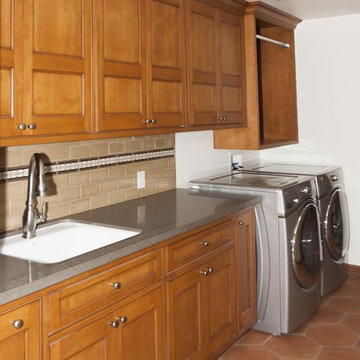
Very clean, Very classic Laundry room in a refurbished adobe house. Beaded Inset Construction
Laundry room - traditional laundry room idea in San Diego
Laundry room - traditional laundry room idea in San Diego
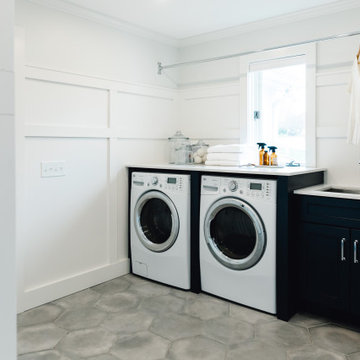
Step into this beautiful Laundry Room & Mud Room, though this space is aesthetically stunning it functions on many levels. The space as a whole offers a spot for winter coats and muddy boots to come off and be hung up. The porcelain tile floors will have no problem holding up to winter salt. Mean while if the kids do come inside with wet cloths from the harsh Rochester, NY winters their hats can get hung right up on the laundry room hanging rob and snow damped cloths can go straight into the washer and dryer. Wash away stains in the Stainless Steel undermount sink. Once laundry is all said and done, you can do the folding right on the white Quartz counter. A spot was designated to store things for the family dog and a place for him to have his meals. The powder room completes the space by giving the family a spot to wash up before dinner at the porcelain pedestal sink and grab a fresh towel out of the custom built-in cabinetry.
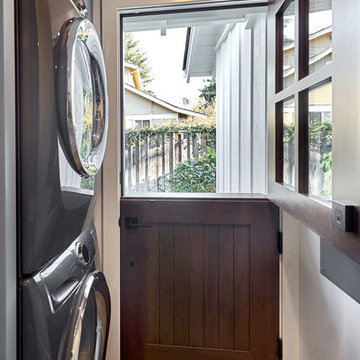
Blue Gray Laundry Room with Farmhouse Sink
Example of a mid-sized classic galley medium tone wood floor and brown floor dedicated laundry room design in San Francisco with a farmhouse sink, quartz countertops, beige walls, a stacked washer/dryer and beige countertops
Example of a mid-sized classic galley medium tone wood floor and brown floor dedicated laundry room design in San Francisco with a farmhouse sink, quartz countertops, beige walls, a stacked washer/dryer and beige countertops
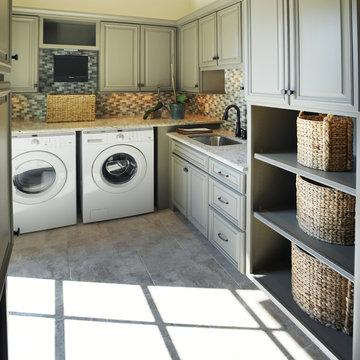
The laundry room cabinetry was designed to allow a front-loading washer and dryer to fit under the countertop. This was an idea that we saw on Houzz and decided to replicate. We have been extremely pleased with this decision, as it vastly increases the utility of the space. The cabinetry is pre-fab painted in Anonymous from Sherwin-Williams. The tile was bought on sale at Home Depot (who would ever know?!?!).
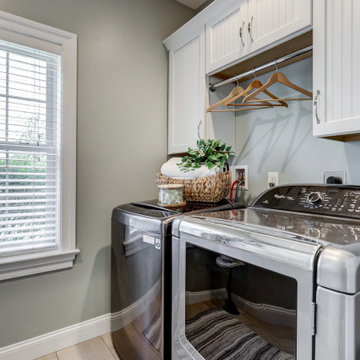
Laundry room with beige tile floor, white cabinets, fresh gray paint, and stainless steel appliances
Dedicated laundry room - small traditional single-wall ceramic tile and beige floor dedicated laundry room idea in Other with louvered cabinets, white cabinets, gray walls and a side-by-side washer/dryer
Dedicated laundry room - small traditional single-wall ceramic tile and beige floor dedicated laundry room idea in Other with louvered cabinets, white cabinets, gray walls and a side-by-side washer/dryer
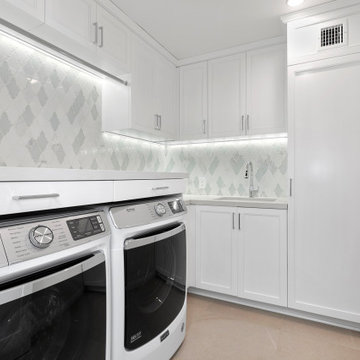
In this spacious laundry room we fabricated custom cabinets and countertops to create a beautiful, yet practical, space. A beautiful Spanish style backsplash enhances the overall look of the space
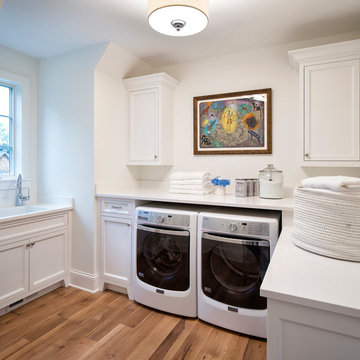
Builder: John Kraemer & Sons | Designer: Ben Nelson | Furnishings: Martha O'Hara Interiors | Photography: Landmark Photography
Example of a mid-sized classic u-shaped light wood floor dedicated laundry room design in Minneapolis with white cabinets, quartz countertops, white walls, a side-by-side washer/dryer, an undermount sink, recessed-panel cabinets and white countertops
Example of a mid-sized classic u-shaped light wood floor dedicated laundry room design in Minneapolis with white cabinets, quartz countertops, white walls, a side-by-side washer/dryer, an undermount sink, recessed-panel cabinets and white countertops
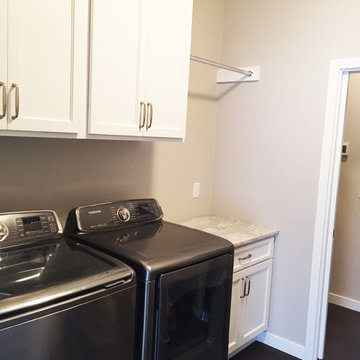
This laundry room has plenty of cabinet space to help stay organized. A side by side washer and dryer are also perfectly accessible.
Example of a mid-sized classic single-wall dark wood floor dedicated laundry room design in Other with recessed-panel cabinets, white cabinets, white walls and a side-by-side washer/dryer
Example of a mid-sized classic single-wall dark wood floor dedicated laundry room design in Other with recessed-panel cabinets, white cabinets, white walls and a side-by-side washer/dryer
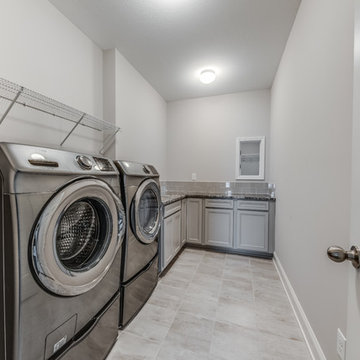
The Glenstone offers all the conveniences of a one story home with an option for an extra bonus room for added living space and storage. The large family room includes optional bookcases and optional fireplaces and overlooks the patio and rear yard. The adjoining kitchen offers a breakfast island, plenty of counter and cabinet space, a spacious dining area, walk-in pantry, and separate desk area. The Primary suite includes a bath with garden tub and separate shower, dual vanities, enclosed commode, linen closet, and a room-sized walk-in closet. The optional bonus room has a variety of layouts including a powder room, a fourth bedroom with a full bath, and a wet bar.
Traditional Laundry Room Ideas
3234






