Traditional Laundry Room with a Drop-In Sink Ideas
Refine by:
Budget
Sort by:Popular Today
1 - 20 of 1,102 photos
Item 1 of 3
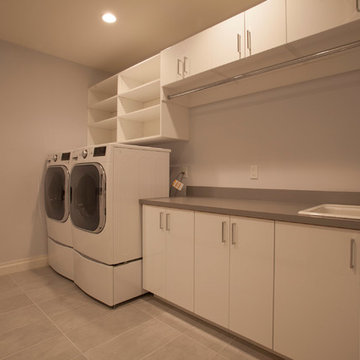
Mid-sized elegant single-wall ceramic tile and beige floor dedicated laundry room photo in New York with a drop-in sink, flat-panel cabinets, white cabinets, quartz countertops, white walls and a side-by-side washer/dryer

M & M Quality Home Contractors
Mid-sized elegant ceramic tile laundry room photo in Minneapolis with a drop-in sink, white cabinets, laminate countertops, blue walls, a side-by-side washer/dryer and recessed-panel cabinets
Mid-sized elegant ceramic tile laundry room photo in Minneapolis with a drop-in sink, white cabinets, laminate countertops, blue walls, a side-by-side washer/dryer and recessed-panel cabinets

Inspiration for a mid-sized timeless single-wall dark wood floor dedicated laundry room remodel in Raleigh with a drop-in sink, shaker cabinets, gray cabinets, white walls and a stacked washer/dryer
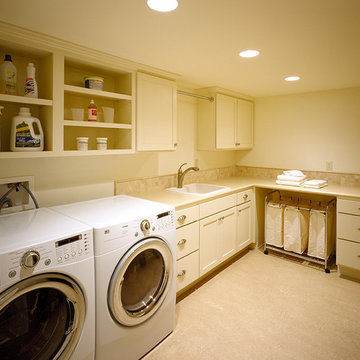
Soft whites and ample countertop space ensure function AND beauty in this laundry room remodel. (Photography by Phillip Nilsson)
Mid-sized elegant l-shaped laundry room photo in Denver with a drop-in sink, flat-panel cabinets, white cabinets, white walls and a side-by-side washer/dryer
Mid-sized elegant l-shaped laundry room photo in Denver with a drop-in sink, flat-panel cabinets, white cabinets, white walls and a side-by-side washer/dryer

This "perfect-sized" laundry room is just off the mudroom and can be closed off from the rest of the house. The large window makes the space feel large and open. A custom designed wall of shelving and specialty cabinets accommodates everything necessary for day-to-day laundry needs. This custom home was designed and built by Meadowlark Design+Build in Ann Arbor, Michigan. Photography by Joshua Caldwell.
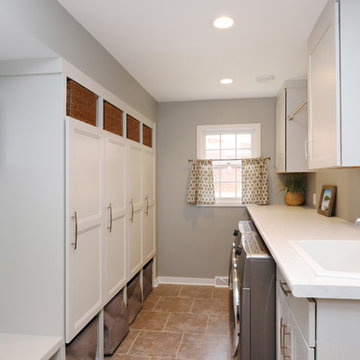
The objective of this home renovation was to make better connections between the family's main living spaces. The focus was on opening the kitchen and creating a combo mudroom/laundry room located off the garage.
A two-toned design features classic white upper cabinets and espresso lowers. Thin mosaic tile is positioned vertically rather than horizontally for a unique and modern touch. Floating shelves highlight a corner nook and provide an area to display special dishware. A peninsula wraps around into the connected dining area.
The new laundry/mudroom combo has four lockers with cubby storage above and below. The laundry area includes a sink and countertop for easy sorting and folding.
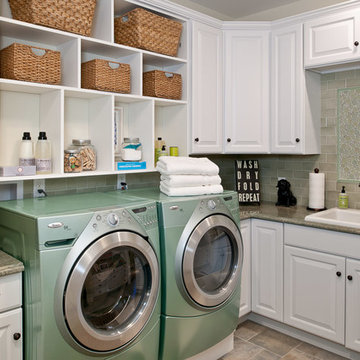
Inspiration for a timeless l-shaped laundry room remodel in New York with a drop-in sink, raised-panel cabinets, white cabinets and a side-by-side washer/dryer
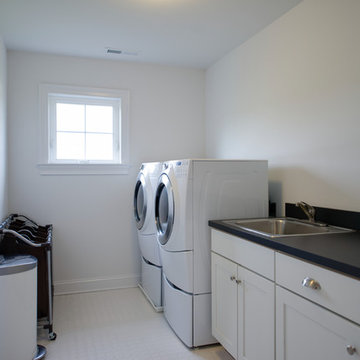
Dedicated laundry room - traditional galley dedicated laundry room idea in DC Metro with a drop-in sink, white cabinets, white walls, a side-by-side washer/dryer and black countertops
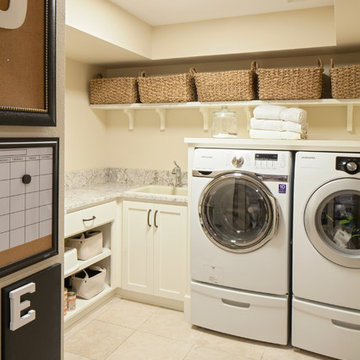
Sally Painter
Laundry room - traditional l-shaped beige floor laundry room idea in Portland with a drop-in sink, shaker cabinets, white cabinets, beige walls, a side-by-side washer/dryer and beige countertops
Laundry room - traditional l-shaped beige floor laundry room idea in Portland with a drop-in sink, shaker cabinets, white cabinets, beige walls, a side-by-side washer/dryer and beige countertops
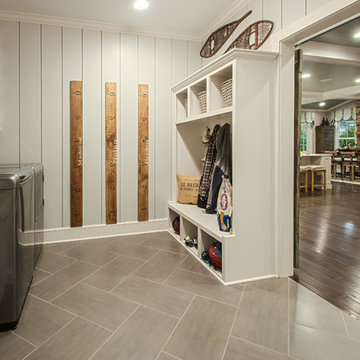
Inspiration for a timeless galley ceramic tile and gray floor utility room remodel in Cincinnati with a drop-in sink, recessed-panel cabinets, white cabinets, white walls and a side-by-side washer/dryer
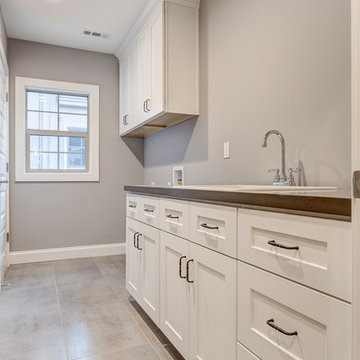
Lots of counter space in this laundry featuring silestone tops and shaker cabinets
Mid-sized elegant galley ceramic tile dedicated laundry room photo in Sacramento with a drop-in sink, shaker cabinets, white cabinets, quartz countertops, gray walls and a side-by-side washer/dryer
Mid-sized elegant galley ceramic tile dedicated laundry room photo in Sacramento with a drop-in sink, shaker cabinets, white cabinets, quartz countertops, gray walls and a side-by-side washer/dryer
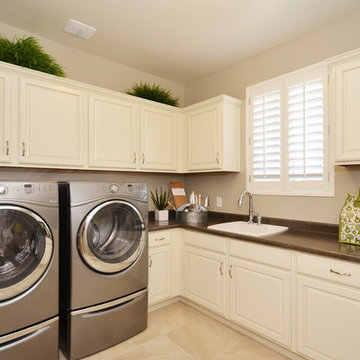
Mid-sized elegant l-shaped ceramic tile and beige floor utility room photo in Phoenix with a drop-in sink, raised-panel cabinets, white cabinets, laminate countertops, beige walls and a side-by-side washer/dryer
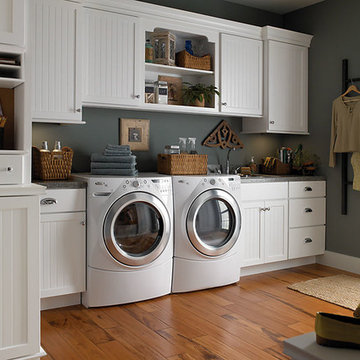
Cardigan Tile and Plumbing, Inc., t/a Kitchens and Baths by Cardigan "Crofton Maryland"
Utility room - large traditional single-wall medium tone wood floor utility room idea in Baltimore with a drop-in sink, white cabinets, granite countertops, gray walls and a side-by-side washer/dryer
Utility room - large traditional single-wall medium tone wood floor utility room idea in Baltimore with a drop-in sink, white cabinets, granite countertops, gray walls and a side-by-side washer/dryer
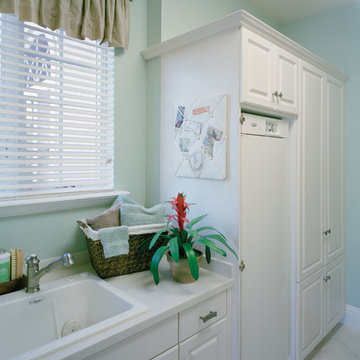
Utility Room. The Sater Design Collection's luxury, Mediterranean home plan "Maxina" (Plan #6944). saterdesign.com
Inspiration for a large timeless galley ceramic tile utility room remodel in Miami with a drop-in sink, raised-panel cabinets, white cabinets, solid surface countertops, blue walls and a side-by-side washer/dryer
Inspiration for a large timeless galley ceramic tile utility room remodel in Miami with a drop-in sink, raised-panel cabinets, white cabinets, solid surface countertops, blue walls and a side-by-side washer/dryer
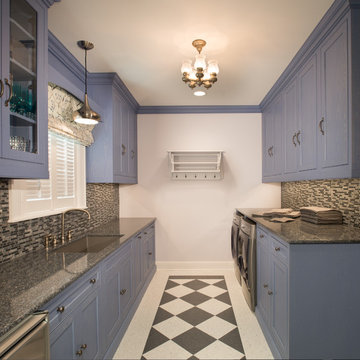
Utility room - small traditional galley porcelain tile utility room idea in Houston with a drop-in sink, recessed-panel cabinets, blue cabinets, granite countertops, white walls and a side-by-side washer/dryer
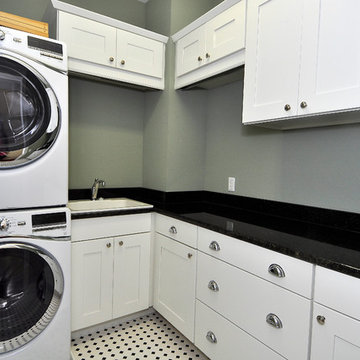
Dedicated laundry room - mid-sized traditional l-shaped porcelain tile dedicated laundry room idea in Tampa with a drop-in sink, shaker cabinets, white cabinets, granite countertops, gray walls and a stacked washer/dryer
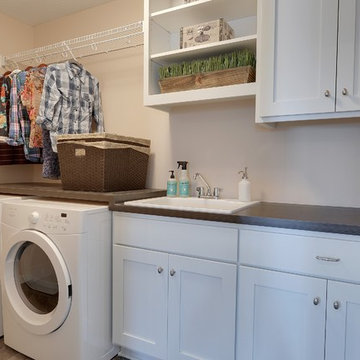
Convenient upstairs laundry room. Photography by Spacecrafting
Inspiration for a large timeless single-wall porcelain tile dedicated laundry room remodel in Minneapolis with a drop-in sink, recessed-panel cabinets, white cabinets, laminate countertops, beige walls and a side-by-side washer/dryer
Inspiration for a large timeless single-wall porcelain tile dedicated laundry room remodel in Minneapolis with a drop-in sink, recessed-panel cabinets, white cabinets, laminate countertops, beige walls and a side-by-side washer/dryer
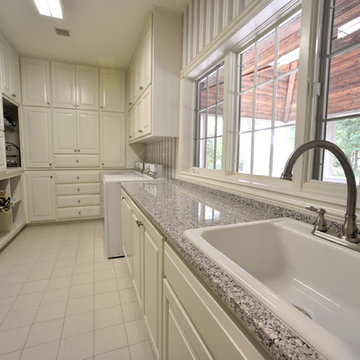
Laundry room cabinetry was refinished for ease of cleaning and included new Bianco Sardo polished granite, Delta Orleans faucet, cabinet and door hardware, and the existing ceramic floor tile and grout received professional cleaning and resealing.
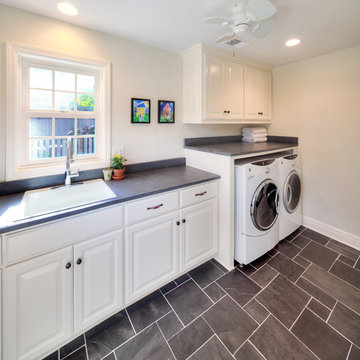
James Maidhof
Example of a large classic single-wall porcelain tile dedicated laundry room design in Kansas City with a drop-in sink, raised-panel cabinets, white cabinets, gray walls and a side-by-side washer/dryer
Example of a large classic single-wall porcelain tile dedicated laundry room design in Kansas City with a drop-in sink, raised-panel cabinets, white cabinets, gray walls and a side-by-side washer/dryer
Traditional Laundry Room with a Drop-In Sink Ideas
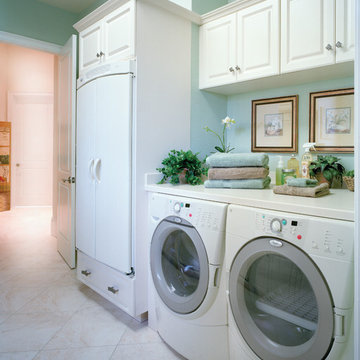
Utility Room. The Sater Design Collection's luxury, Mediterranean home plan "Maxina" (Plan #6944). saterdesign.com
Inspiration for a large timeless ceramic tile utility room remodel in Miami with a drop-in sink, raised-panel cabinets, white cabinets, solid surface countertops, blue walls and a side-by-side washer/dryer
Inspiration for a large timeless ceramic tile utility room remodel in Miami with a drop-in sink, raised-panel cabinets, white cabinets, solid surface countertops, blue walls and a side-by-side washer/dryer
1





