Traditional Laundry Room with a Farmhouse Sink Ideas

Laundry Room with built-in cubby/locker storage
Example of a large classic multicolored floor utility room design in Chicago with a farmhouse sink, beaded inset cabinets, beige cabinets, gray walls, a stacked washer/dryer and gray countertops
Example of a large classic multicolored floor utility room design in Chicago with a farmhouse sink, beaded inset cabinets, beige cabinets, gray walls, a stacked washer/dryer and gray countertops
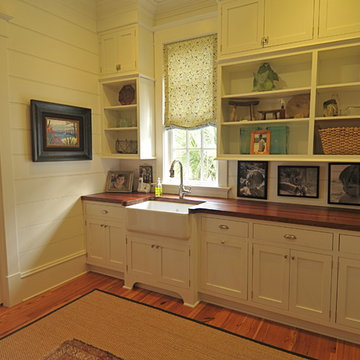
mudroom
Example of a classic laundry room design in Charleston with a farmhouse sink, wood countertops and brown countertops
Example of a classic laundry room design in Charleston with a farmhouse sink, wood countertops and brown countertops
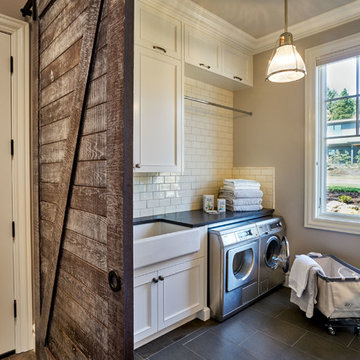
Built by Cornerstone Construction Services
Interior Design by Garrison Hullinger Interior Design
Photography by Blackstone Edge Studios
Dedicated laundry room - large traditional vinyl floor and gray floor dedicated laundry room idea in Portland with a farmhouse sink, recessed-panel cabinets, white cabinets, quartz countertops, gray walls and a side-by-side washer/dryer
Dedicated laundry room - large traditional vinyl floor and gray floor dedicated laundry room idea in Portland with a farmhouse sink, recessed-panel cabinets, white cabinets, quartz countertops, gray walls and a side-by-side washer/dryer

Inspiration for a timeless single-wall gray floor laundry room remodel in Minneapolis with a farmhouse sink, shaker cabinets, white cabinets, beige walls, a side-by-side washer/dryer and gray countertops

Blue Gray Laundry Room with Farmhouse Sink
Example of a mid-sized classic galley medium tone wood floor and brown floor dedicated laundry room design in San Francisco with a farmhouse sink, shaker cabinets, blue cabinets, quartz countertops, beige walls, a stacked washer/dryer and beige countertops
Example of a mid-sized classic galley medium tone wood floor and brown floor dedicated laundry room design in San Francisco with a farmhouse sink, shaker cabinets, blue cabinets, quartz countertops, beige walls, a stacked washer/dryer and beige countertops
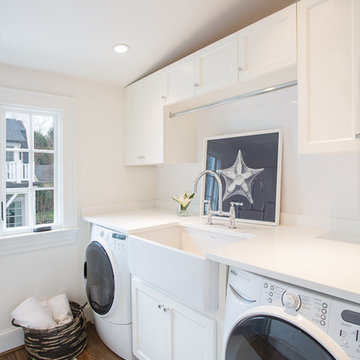
Dedicated laundry room - mid-sized traditional single-wall dark wood floor dedicated laundry room idea in DC Metro with a farmhouse sink, recessed-panel cabinets, white cabinets and a side-by-side washer/dryer
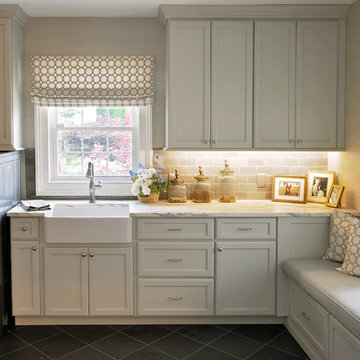
Laundry room and Mudroom
Robyn Lambo - Lambo Photography
Large elegant single-wall porcelain tile utility room photo in New York with a farmhouse sink, recessed-panel cabinets, gray cabinets, granite countertops, gray walls and a side-by-side washer/dryer
Large elegant single-wall porcelain tile utility room photo in New York with a farmhouse sink, recessed-panel cabinets, gray cabinets, granite countertops, gray walls and a side-by-side washer/dryer
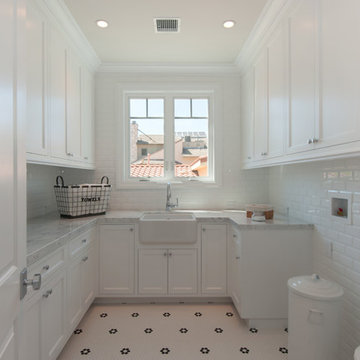
Dedicated laundry room - mid-sized traditional u-shaped ceramic tile dedicated laundry room idea in Los Angeles with a farmhouse sink, shaker cabinets, white cabinets, marble countertops and a side-by-side washer/dryer
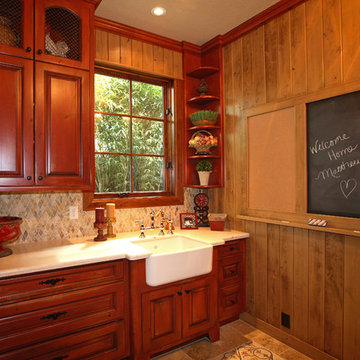
Example of a classic laundry room design in Portland with a farmhouse sink
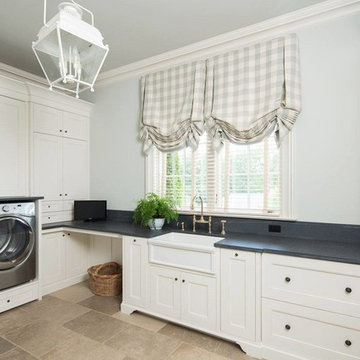
Urban Lens Studios, Design Theory - Huntsville
Elegant u-shaped beige floor dedicated laundry room photo in Other with a farmhouse sink, recessed-panel cabinets, white cabinets and a side-by-side washer/dryer
Elegant u-shaped beige floor dedicated laundry room photo in Other with a farmhouse sink, recessed-panel cabinets, white cabinets and a side-by-side washer/dryer
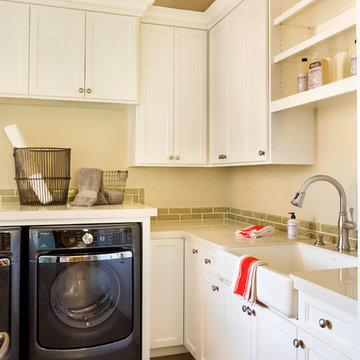
Photo Credit: www.blackstoneedge.com
Inspiration for a timeless l-shaped brown floor laundry room remodel in Portland with a farmhouse sink, recessed-panel cabinets, white cabinets, beige walls, a side-by-side washer/dryer and white countertops
Inspiration for a timeless l-shaped brown floor laundry room remodel in Portland with a farmhouse sink, recessed-panel cabinets, white cabinets, beige walls, a side-by-side washer/dryer and white countertops
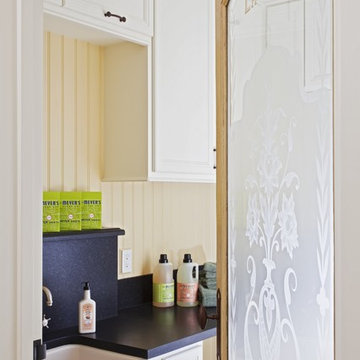
Los Altos, CA.
Laundry room - traditional laundry room idea in San Francisco with a farmhouse sink and white cabinets
Laundry room - traditional laundry room idea in San Francisco with a farmhouse sink and white cabinets
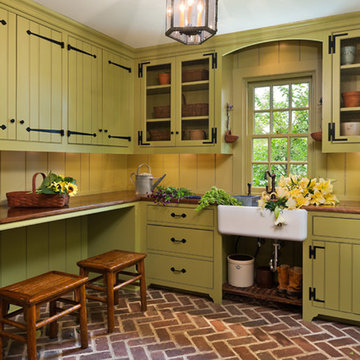
Peter Zimmerman Architects- Premier National Architect.
Tom Crane Photography
Inspiration for a timeless l-shaped utility room remodel in Philadelphia with a farmhouse sink, green cabinets and wood countertops
Inspiration for a timeless l-shaped utility room remodel in Philadelphia with a farmhouse sink, green cabinets and wood countertops

Utility room of the Arthur Rutenberg Homes Asheville 1267 model home built by Greenville, SC home builders, American Eagle Builders.
Huge elegant u-shaped dark wood floor and brown floor utility room photo in Other with a farmhouse sink, shaker cabinets, white cabinets, granite countertops, blue walls and a side-by-side washer/dryer
Huge elegant u-shaped dark wood floor and brown floor utility room photo in Other with a farmhouse sink, shaker cabinets, white cabinets, granite countertops, blue walls and a side-by-side washer/dryer

Erhard Pfeiffer
Utility room - huge traditional galley porcelain tile utility room idea in Los Angeles with a farmhouse sink, shaker cabinets, white cabinets, quartzite countertops, yellow walls and a side-by-side washer/dryer
Utility room - huge traditional galley porcelain tile utility room idea in Los Angeles with a farmhouse sink, shaker cabinets, white cabinets, quartzite countertops, yellow walls and a side-by-side washer/dryer
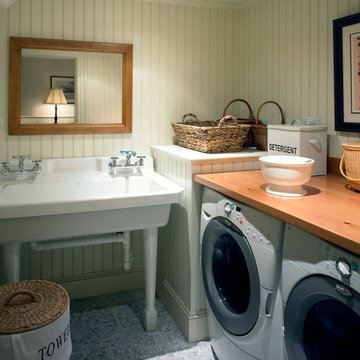
Mid-sized elegant l-shaped ceramic tile utility room photo in Boston with a farmhouse sink, wood countertops, white walls and a side-by-side washer/dryer
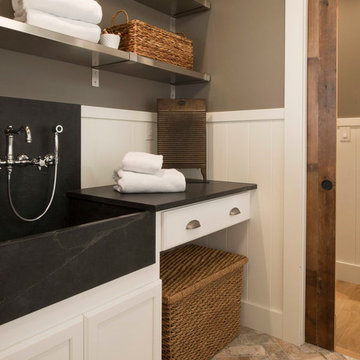
Photo by: Karr Bick Kitchen & Bath
Example of a mid-sized classic galley brick floor laundry room design in St Louis with flat-panel cabinets, white cabinets, soapstone countertops, gray walls, a side-by-side washer/dryer and a farmhouse sink
Example of a mid-sized classic galley brick floor laundry room design in St Louis with flat-panel cabinets, white cabinets, soapstone countertops, gray walls, a side-by-side washer/dryer and a farmhouse sink
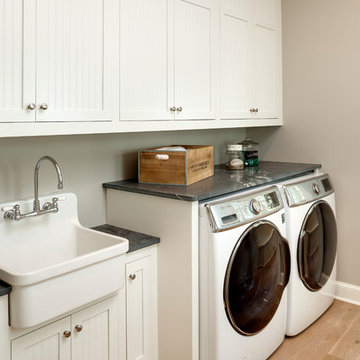
Example of a mid-sized classic galley light wood floor dedicated laundry room design in Minneapolis with a farmhouse sink, white cabinets, soapstone countertops, beige walls, a side-by-side washer/dryer and recessed-panel cabinets
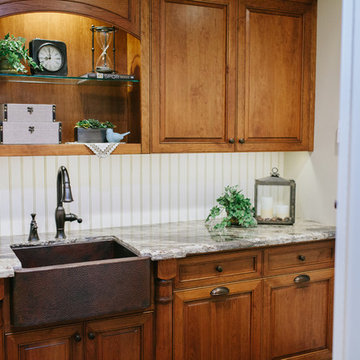
Cabinet Company // Cowan's Cabinet Co.
Photographer // Woodfield Creative
Mid-sized elegant single-wall medium tone wood floor dedicated laundry room photo in Sacramento with a farmhouse sink, raised-panel cabinets, medium tone wood cabinets, granite countertops, white walls and a side-by-side washer/dryer
Mid-sized elegant single-wall medium tone wood floor dedicated laundry room photo in Sacramento with a farmhouse sink, raised-panel cabinets, medium tone wood cabinets, granite countertops, white walls and a side-by-side washer/dryer
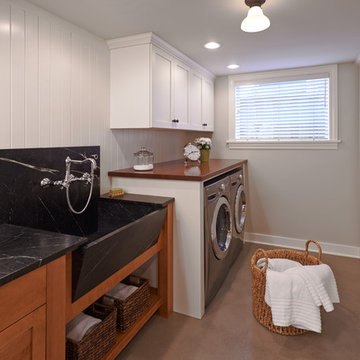
Photographer: NW Architectural Photography / Remodeler: Homeworks by Kelly
Utility room - traditional galley concrete floor utility room idea in Seattle with a farmhouse sink, shaker cabinets, white cabinets, soapstone countertops, white walls and a side-by-side washer/dryer
Utility room - traditional galley concrete floor utility room idea in Seattle with a farmhouse sink, shaker cabinets, white cabinets, soapstone countertops, white walls and a side-by-side washer/dryer
Traditional Laundry Room with a Farmhouse Sink Ideas
1





