Traditional Laundry Room with an Integrated Sink Ideas
Refine by:
Budget
Sort by:Popular Today
1 - 20 of 38 photos
Item 1 of 3

Rick Stordahl Photography
Inspiration for a mid-sized timeless single-wall porcelain tile dedicated laundry room remodel in Other with an integrated sink, white cabinets, solid surface countertops, beige walls, a stacked washer/dryer and recessed-panel cabinets
Inspiration for a mid-sized timeless single-wall porcelain tile dedicated laundry room remodel in Other with an integrated sink, white cabinets, solid surface countertops, beige walls, a stacked washer/dryer and recessed-panel cabinets
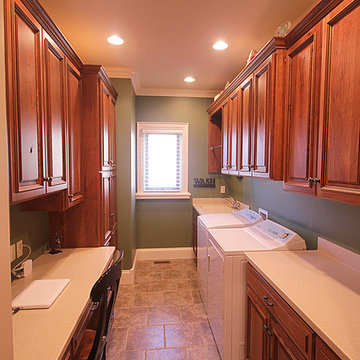
Jennifer Snarr/ DesignSnarr Photography
Large elegant galley vinyl floor utility room photo in Other with an integrated sink, raised-panel cabinets, medium tone wood cabinets, solid surface countertops, green walls and a side-by-side washer/dryer
Large elegant galley vinyl floor utility room photo in Other with an integrated sink, raised-panel cabinets, medium tone wood cabinets, solid surface countertops, green walls and a side-by-side washer/dryer

Dedicated laundry room - small traditional single-wall vinyl floor and multicolored floor dedicated laundry room idea in Kansas City with an integrated sink, shaker cabinets, green cabinets, solid surface countertops and white walls
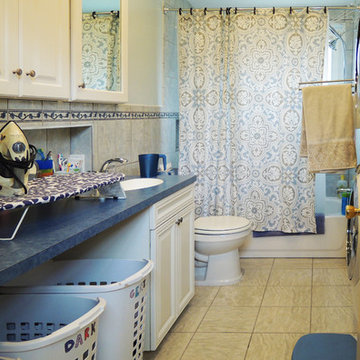
The long counter left of the sink free from base cabinets to make a laundry sorting center with room for 3 hamper baskets, labeled according to laundry load type: Light, Dark, and Gentle. After much online searching for perfectly-sized hampers, the homeowner ran an errand at WalMart and found exactly what she needed there!
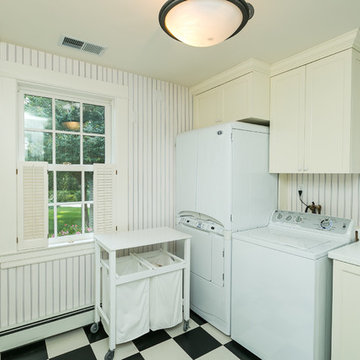
Home Track
Example of a classic single-wall linoleum floor dedicated laundry room design in Baltimore with an integrated sink, white walls and a side-by-side washer/dryer
Example of a classic single-wall linoleum floor dedicated laundry room design in Baltimore with an integrated sink, white walls and a side-by-side washer/dryer
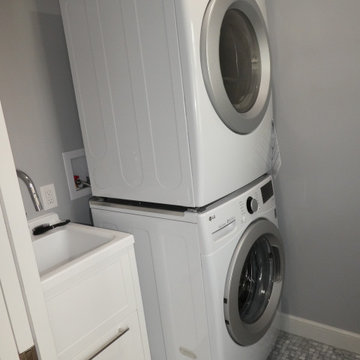
Dedicated laundry room - mid-sized traditional single-wall ceramic tile and gray floor dedicated laundry room idea in New York with an integrated sink, recessed-panel cabinets, white cabinets, laminate countertops, gray walls, a stacked washer/dryer and white countertops
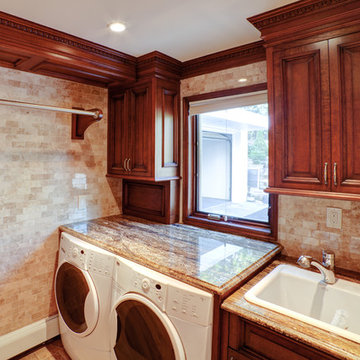
Mid-sized elegant u-shaped beige floor utility room photo in New York with an integrated sink, raised-panel cabinets, medium tone wood cabinets, granite countertops, beige walls, a side-by-side washer/dryer and beige countertops
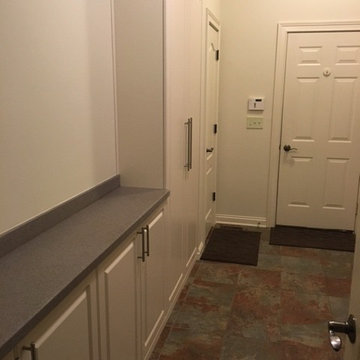
Inspiration for a timeless galley limestone floor laundry room remodel in Columbus with an integrated sink, raised-panel cabinets, beige cabinets, solid surface countertops, beige walls and a side-by-side washer/dryer
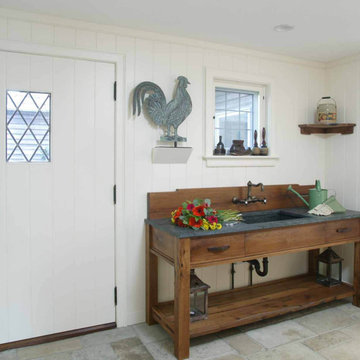
Photo by Randy O'Rourke
Inspiration for a timeless travertine floor laundry room remodel in Boston with an integrated sink, medium tone wood cabinets, soapstone countertops and white walls
Inspiration for a timeless travertine floor laundry room remodel in Boston with an integrated sink, medium tone wood cabinets, soapstone countertops and white walls
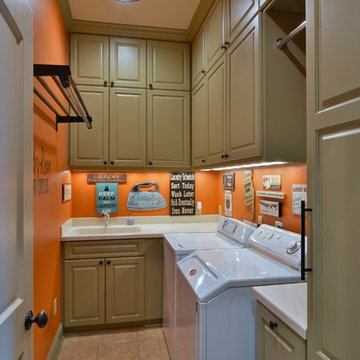
Inspiration for a mid-sized timeless l-shaped ceramic tile dedicated laundry room remodel in Houston with an integrated sink, raised-panel cabinets, green cabinets, solid surface countertops, orange walls and a side-by-side washer/dryer
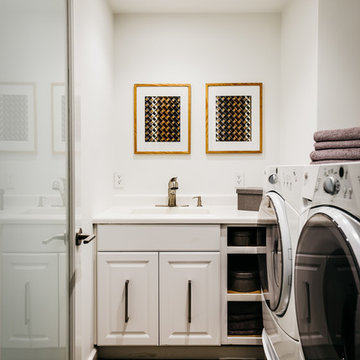
Dedicated laundry room - traditional single-wall dedicated laundry room idea in San Francisco with an integrated sink, raised-panel cabinets, white cabinets, white walls and a side-by-side washer/dryer
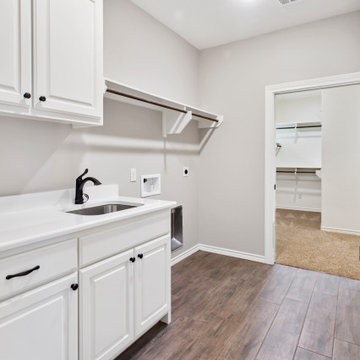
This laundry room has a quartz countertop with beaded inset cabinets, and an integrated sink. Call us today to start your dream home (979) 704-5471
Inspiration for a timeless medium tone wood floor and brown floor utility room remodel in Austin with an integrated sink, beaded inset cabinets, white cabinets, quartz countertops, a side-by-side washer/dryer and multicolored countertops
Inspiration for a timeless medium tone wood floor and brown floor utility room remodel in Austin with an integrated sink, beaded inset cabinets, white cabinets, quartz countertops, a side-by-side washer/dryer and multicolored countertops
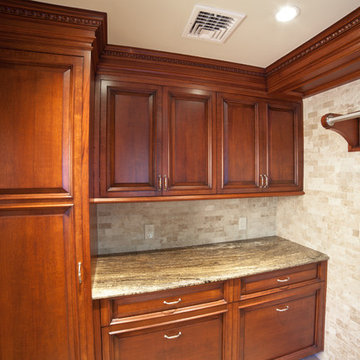
Utility room - mid-sized traditional u-shaped beige floor utility room idea in New York with an integrated sink, raised-panel cabinets, medium tone wood cabinets, granite countertops, beige walls, a side-by-side washer/dryer and beige countertops
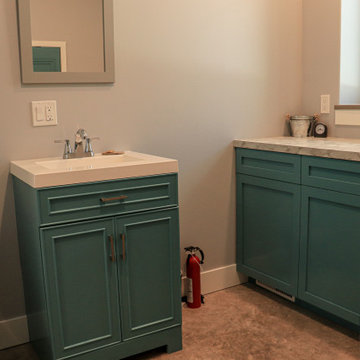
Example of a mid-sized classic l-shaped concrete floor and gray floor utility room design in Grand Rapids with an integrated sink, shaker cabinets, turquoise cabinets, laminate countertops, gray walls, a side-by-side washer/dryer and gray countertops
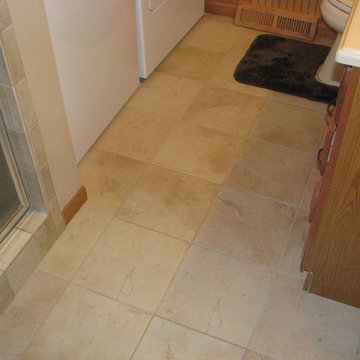
Porcelain tile floor and porcelain shower tile in Bathroom/Laundry room.
Photos by Brett
Mid-sized elegant galley porcelain tile utility room photo in Wichita with an integrated sink, raised-panel cabinets, medium tone wood cabinets, marble countertops, beige walls and a side-by-side washer/dryer
Mid-sized elegant galley porcelain tile utility room photo in Wichita with an integrated sink, raised-panel cabinets, medium tone wood cabinets, marble countertops, beige walls and a side-by-side washer/dryer
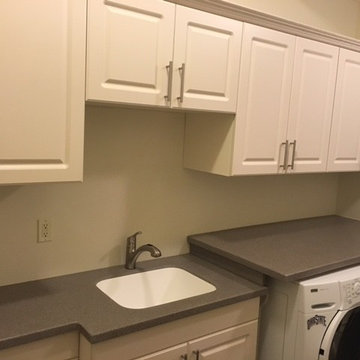
Elegant galley limestone floor laundry room photo in Columbus with an integrated sink, raised-panel cabinets, beige cabinets, solid surface countertops, beige walls and a side-by-side washer/dryer
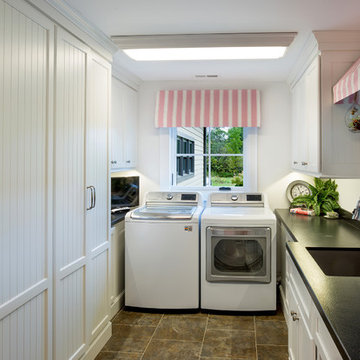
A galley laundry keeps items at easy reach. Photo by: JE Evans
Inspiration for a small timeless galley ceramic tile and beige floor dedicated laundry room remodel in Columbus with an integrated sink, white cabinets, white walls, a side-by-side washer/dryer and black countertops
Inspiration for a small timeless galley ceramic tile and beige floor dedicated laundry room remodel in Columbus with an integrated sink, white cabinets, white walls, a side-by-side washer/dryer and black countertops

Example of a small classic single-wall vinyl floor and multicolored floor dedicated laundry room design in Kansas City with an integrated sink, shaker cabinets, green cabinets, solid surface countertops and white walls

The objective of this home renovation was to make better connections between the family's main living spaces. The focus was on opening the kitchen and creating a combo mudroom/laundry room located off the garage.
A two-toned design features classic white upper cabinets and espresso lowers. Thin mosaic tile is positioned vertically rather than horizontally for a unique and modern touch. Floating shelves highlight a corner nook and provide an area to display special dishware. A peninsula wraps around into the connected dining area.
The new laundry/mudroom combo has four lockers with cubby storage above and below. The laundry area includes a sink and countertop for easy sorting and folding.
Traditional Laundry Room with an Integrated Sink Ideas
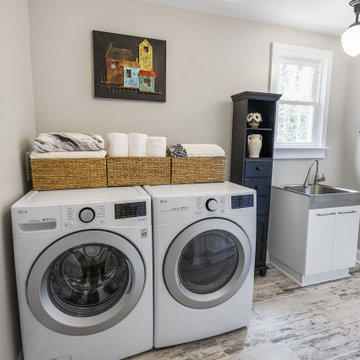
Inspiration for a large timeless galley ceramic tile and gray floor dedicated laundry room remodel in Wilmington with an integrated sink, flat-panel cabinets, white cabinets, stainless steel countertops, gray walls, a side-by-side washer/dryer and gray countertops
1





