Traditional Laundry Room with a Single-Bowl Sink Ideas

www.steinbergerphotos.com
Example of a huge classic l-shaped gray floor and slate floor dedicated laundry room design in Milwaukee with a single-bowl sink, shaker cabinets, white cabinets, beige walls, a side-by-side washer/dryer, wood countertops and brown countertops
Example of a huge classic l-shaped gray floor and slate floor dedicated laundry room design in Milwaukee with a single-bowl sink, shaker cabinets, white cabinets, beige walls, a side-by-side washer/dryer, wood countertops and brown countertops
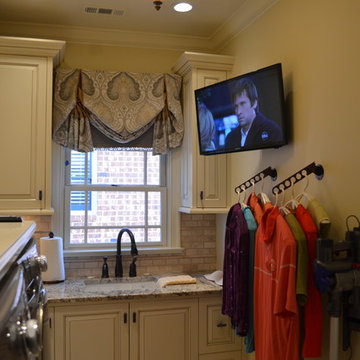
Example of a small classic l-shaped dedicated laundry room design in Atlanta with a single-bowl sink, raised-panel cabinets, white cabinets, granite countertops, beige walls and a side-by-side washer/dryer
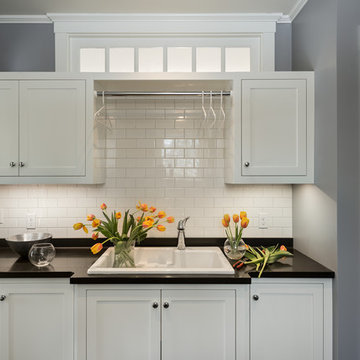
photography by Rob Karosis
Mid-sized elegant laundry room photo in Portland Maine with a single-bowl sink, shaker cabinets, white cabinets, gray walls and a side-by-side washer/dryer
Mid-sized elegant laundry room photo in Portland Maine with a single-bowl sink, shaker cabinets, white cabinets, gray walls and a side-by-side washer/dryer
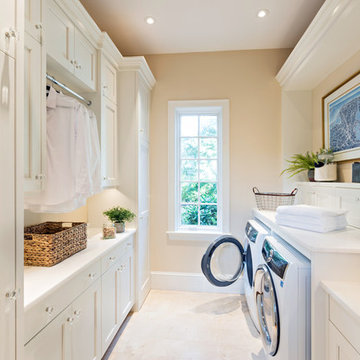
Mid-sized elegant galley beige floor dedicated laundry room photo in Boston with a single-bowl sink, recessed-panel cabinets, white cabinets, quartz countertops, beige walls, a side-by-side washer/dryer and white countertops

Studio West Photography
Inspiration for a mid-sized timeless galley porcelain tile and multicolored floor utility room remodel in Chicago with a single-bowl sink, shaker cabinets, white cabinets, quartz countertops, gray walls, a side-by-side washer/dryer and white countertops
Inspiration for a mid-sized timeless galley porcelain tile and multicolored floor utility room remodel in Chicago with a single-bowl sink, shaker cabinets, white cabinets, quartz countertops, gray walls, a side-by-side washer/dryer and white countertops
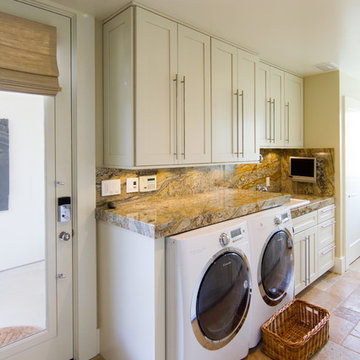
Perched in the foothills of Edna Valley, this single family residence was designed to fulfill the clients’ desire for seamless indoor-outdoor living. Much of the program and architectural forms were driven by the picturesque views of Edna Valley vineyards, visible from every room in the house. Ample amounts of glazing brighten the interior of the home, while framing the classic Central California landscape. Large pocketing sliding doors disappear when open, to effortlessly blend the main interior living spaces with the outdoor patios. The stone spine wall runs from the exterior through the home, housing two different fireplaces that can be enjoyed indoors and out.
Because the clients work from home, the plan was outfitted with two offices that provide bright and calm work spaces separate from the main living area. The interior of the home features a floating glass stair, a glass entry tower and two master decks outfitted with a hot tub and outdoor shower. Through working closely with the landscape architect, this rather contemporary home blends into the site to maximize the beauty of the surrounding rural area.
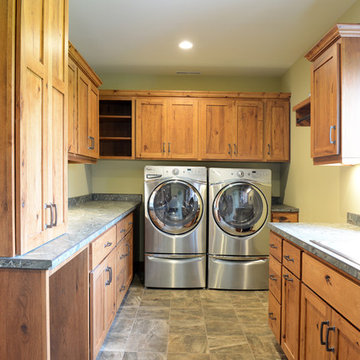
Design by: Bill Tweten, CKD, CBD
Photo by: Robb Siverson
www.robbsiverson.com
This laundry room maximizes its storage with the use of Crystal cabinets. A rustic hickory wood is used for the cabinets and are stained in a rich chestnut to add warmth. Wilsonart Golden Lightning countertops featuring a gem lock edge along with Berenson's weathered verona bronze pulls are a couple of unexpected details that set this laundry room apart from most and add character to the space.
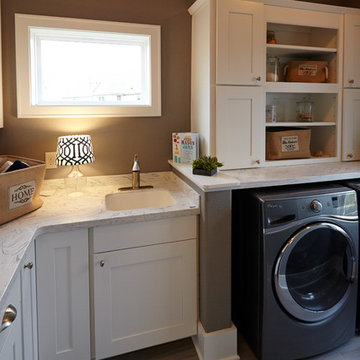
Example of a mid-sized classic l-shaped ceramic tile dedicated laundry room design in Milwaukee with a single-bowl sink, recessed-panel cabinets, white cabinets, gray walls and a side-by-side washer/dryer
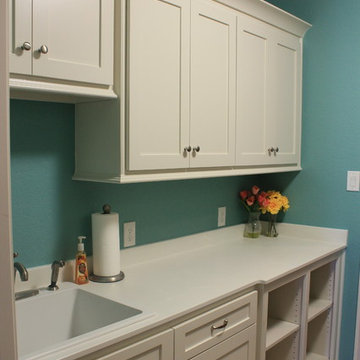
Mid-sized elegant galley ceramic tile dedicated laundry room photo in Austin with a single-bowl sink, white cabinets, marble countertops, blue walls and a side-by-side washer/dryer
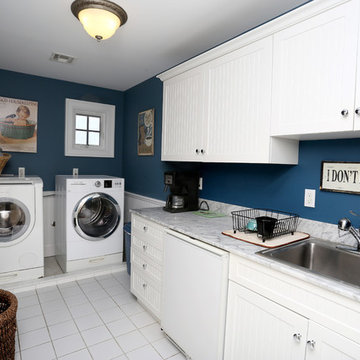
Large elegant galley ceramic tile utility room photo in New York with a single-bowl sink, recessed-panel cabinets, white cabinets, granite countertops, blue walls and a side-by-side washer/dryer
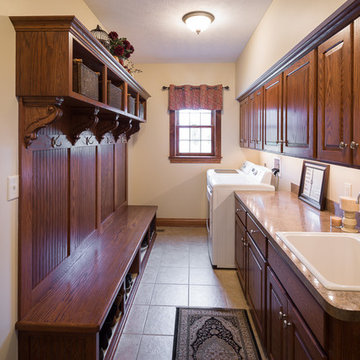
Utility room - small traditional galley utility room idea in Columbus with a single-bowl sink, raised-panel cabinets, medium tone wood cabinets, laminate countertops, beige walls and a side-by-side washer/dryer
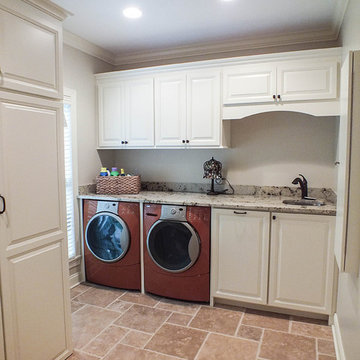
Photos by Gwendolyn Lanstrum
Large elegant single-wall ceramic tile and beige floor dedicated laundry room photo in Cleveland with a single-bowl sink, raised-panel cabinets, white cabinets, granite countertops, white walls and a side-by-side washer/dryer
Large elegant single-wall ceramic tile and beige floor dedicated laundry room photo in Cleveland with a single-bowl sink, raised-panel cabinets, white cabinets, granite countertops, white walls and a side-by-side washer/dryer
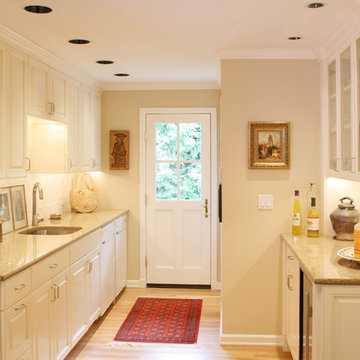
Utility room - large traditional galley medium tone wood floor utility room idea in Seattle with a single-bowl sink, raised-panel cabinets, white cabinets and beige walls
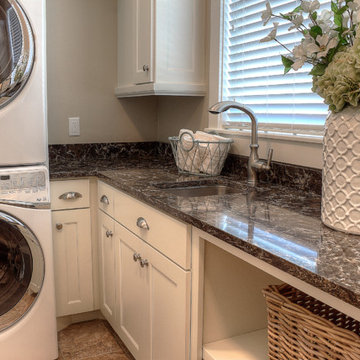
Inspiration for a timeless marble floor utility room remodel in Salt Lake City with a single-bowl sink, white cabinets, marble countertops and beige walls
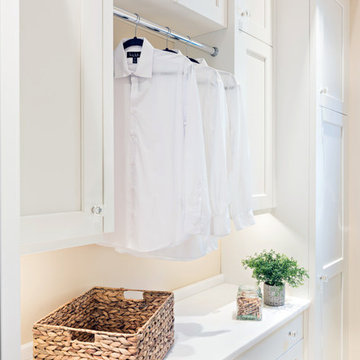
Kitchen & Bath Designers
Example of a mid-sized classic galley beige floor dedicated laundry room design in Boston with a single-bowl sink, recessed-panel cabinets, white cabinets, quartz countertops, beige walls, a side-by-side washer/dryer and white countertops
Example of a mid-sized classic galley beige floor dedicated laundry room design in Boston with a single-bowl sink, recessed-panel cabinets, white cabinets, quartz countertops, beige walls, a side-by-side washer/dryer and white countertops
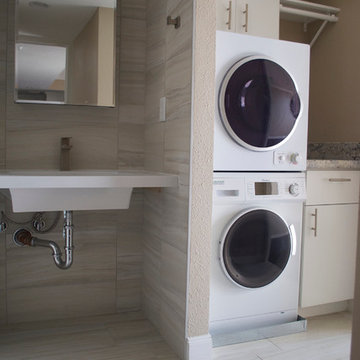
Laundry area
Example of a small classic single-wall ceramic tile utility room design in Houston with a single-bowl sink, flat-panel cabinets, white cabinets, granite countertops, beige walls and a stacked washer/dryer
Example of a small classic single-wall ceramic tile utility room design in Houston with a single-bowl sink, flat-panel cabinets, white cabinets, granite countertops, beige walls and a stacked washer/dryer

Pull out shelves installed in the laundry room make deep cabinet space easily accessible. These standard height slide out shelves fully extend and can hold up to 100 pounds!
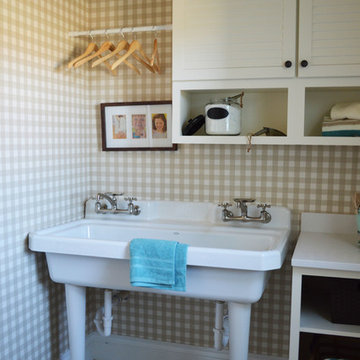
Example of a mid-sized classic single-wall ceramic tile dedicated laundry room design in Salt Lake City with a single-bowl sink, white cabinets, a side-by-side washer/dryer, quartz countertops, multicolored walls and louvered cabinets
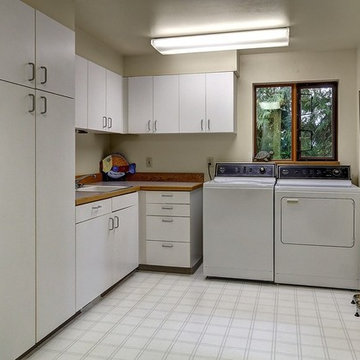
PrepareToSell.House
Example of a mid-sized classic l-shaped linoleum floor utility room design in Seattle with a single-bowl sink, flat-panel cabinets, beige walls and a side-by-side washer/dryer
Example of a mid-sized classic l-shaped linoleum floor utility room design in Seattle with a single-bowl sink, flat-panel cabinets, beige walls and a side-by-side washer/dryer
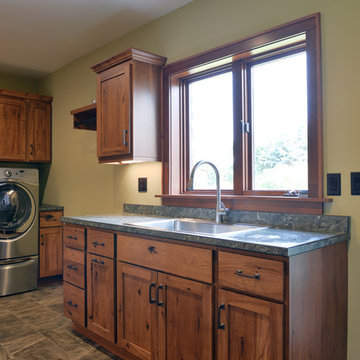
Design by: Bill Tweten, CKD, CBD
Photo by: Robb Siverson
www.robbsiverson.com
This laundry room maximizes its storage with the use of Crystal cabinets. A rustic hickory wood is used for the cabinets and are stained in a rich chestnut to add warmth. Wilsonart Golden Lightning countertops featuring a gem lock edge along with Berenson's weathered verona bronze pulls are a couple of unexpected details that set this laundry room apart from most and add character to the space.
Traditional Laundry Room with a Single-Bowl Sink Ideas
1





