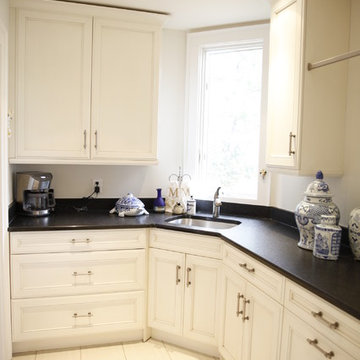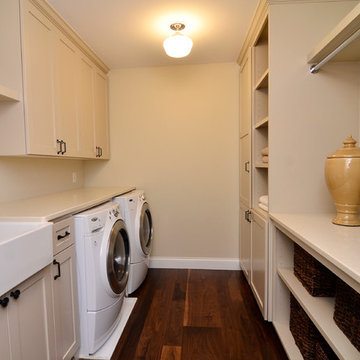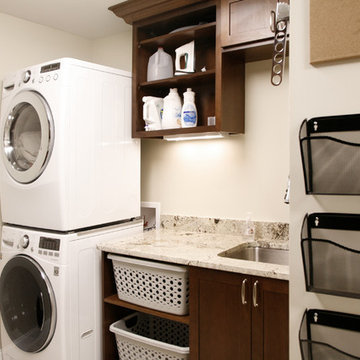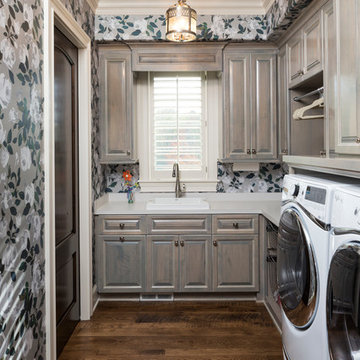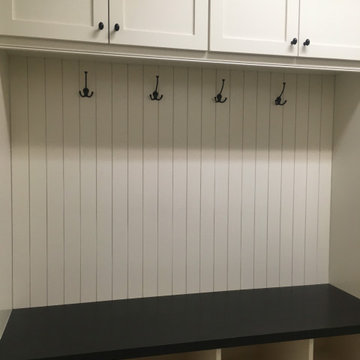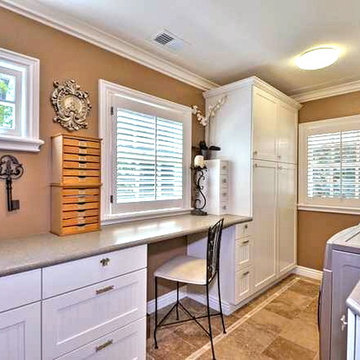Traditional Laundry Room Ideas
Refine by:
Budget
Sort by:Popular Today
1261 - 1280 of 23,957 photos
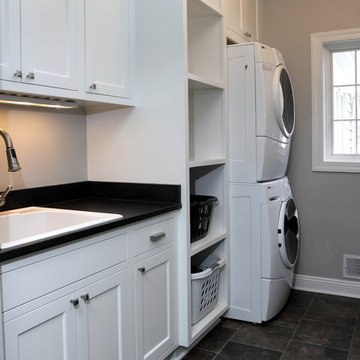
Stacked washer and dryer with basket storage and utility sink
Inspiration for a mid-sized timeless single-wall dedicated laundry room remodel in Milwaukee with recessed-panel cabinets, white cabinets, gray walls, a stacked washer/dryer and a drop-in sink
Inspiration for a mid-sized timeless single-wall dedicated laundry room remodel in Milwaukee with recessed-panel cabinets, white cabinets, gray walls, a stacked washer/dryer and a drop-in sink
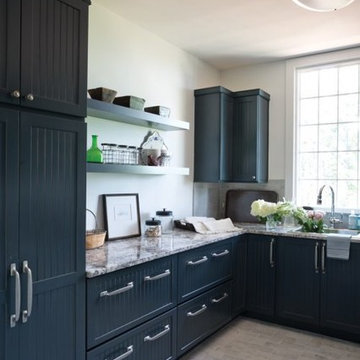
A dream laundry room should meet the needs of the entire family. See ample storage and organization options with Diamond Cabinets in a Maritime finish featured in the Southern Home 2017 Inspiration Home.
Find the right local pro for your project

Utility room - small traditional single-wall ceramic tile and white floor utility room idea in Indianapolis with recessed-panel cabinets, gray cabinets, granite countertops, gray walls, a stacked washer/dryer and black countertops
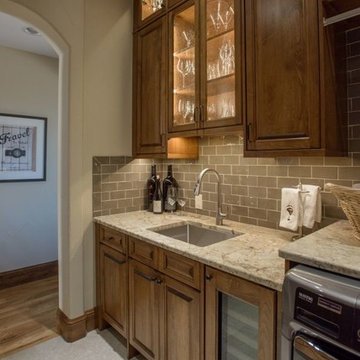
Libbie Holmes Photography
Large elegant galley concrete floor and gray floor utility room photo in Denver with an undermount sink, raised-panel cabinets, dark wood cabinets, granite countertops, gray walls and a side-by-side washer/dryer
Large elegant galley concrete floor and gray floor utility room photo in Denver with an undermount sink, raised-panel cabinets, dark wood cabinets, granite countertops, gray walls and a side-by-side washer/dryer

Sponsored
Columbus, OH
Dave Fox Design Build Remodelers
Columbus Area's Luxury Design Build Firm | 17x Best of Houzz Winner!
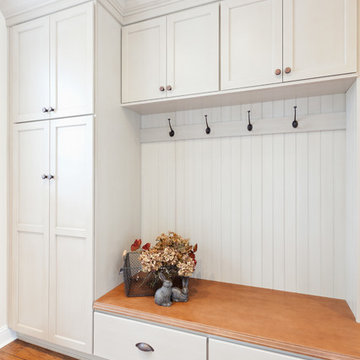
Traditional White Laundry and Mudroom
Photo:Sacha Griffin
Mid-sized elegant single-wall medium tone wood floor and brown floor dedicated laundry room photo in Atlanta with recessed-panel cabinets, white cabinets, wood countertops, white walls, a side-by-side washer/dryer and brown countertops
Mid-sized elegant single-wall medium tone wood floor and brown floor dedicated laundry room photo in Atlanta with recessed-panel cabinets, white cabinets, wood countertops, white walls, a side-by-side washer/dryer and brown countertops
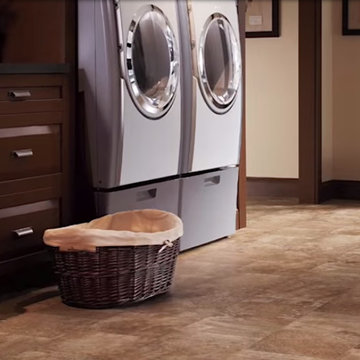
Laundry Room / Mud Room takes on new elegance with 12X24 porcelain tiles
Dedicated laundry room - mid-sized traditional single-wall porcelain tile dedicated laundry room idea in Cleveland with a farmhouse sink, raised-panel cabinets, dark wood cabinets, beige walls and a side-by-side washer/dryer
Dedicated laundry room - mid-sized traditional single-wall porcelain tile dedicated laundry room idea in Cleveland with a farmhouse sink, raised-panel cabinets, dark wood cabinets, beige walls and a side-by-side washer/dryer
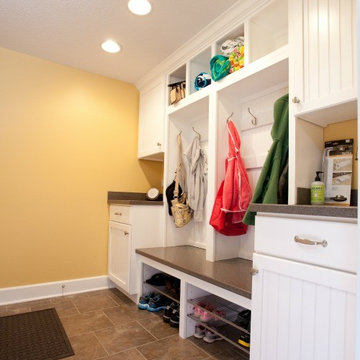
This busy family opted for an open locker-type area for their laundry room organization.
Inspiration for a timeless laundry room remodel in Indianapolis
Inspiration for a timeless laundry room remodel in Indianapolis

Even the dog has a dedicated space in this laundry room with plenty of storage.
Example of a mid-sized classic l-shaped vinyl floor and multicolored floor dedicated laundry room design in Minneapolis with an undermount sink, recessed-panel cabinets, white cabinets, quartzite countertops, gray walls, a stacked washer/dryer and black countertops
Example of a mid-sized classic l-shaped vinyl floor and multicolored floor dedicated laundry room design in Minneapolis with an undermount sink, recessed-panel cabinets, white cabinets, quartzite countertops, gray walls, a stacked washer/dryer and black countertops

Sponsored
Columbus, OH
Dave Fox Design Build Remodelers
Columbus Area's Luxury Design Build Firm | 17x Best of Houzz Winner!

Example of a large classic galley brick floor dedicated laundry room design in Other with a farmhouse sink, beaded inset cabinets, gray cabinets, marble countertops, ceramic backsplash, a side-by-side washer/dryer and black countertops
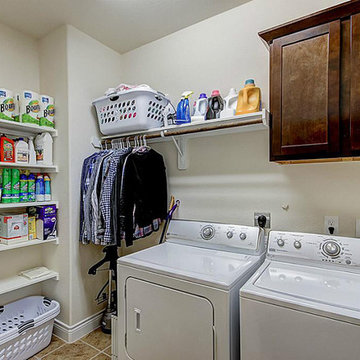
Fabulous new Cottage Grove Houston home for sale: 5332 Petty St, Houston, TX 77007. Open floor plan with living and kitchen on the first floor.
Fine finishes with hardwood floors, fireplace, custom kitchen cabinetry, island kitchen, stainless steel appliances, granite counter tops in kitchen and bathrooms. Upstairs hosts a master suite, 2 bedrooms & a separate study.
Private driveway and a large backyard make this the perfect urban retreat! Excellent access to freeways, entertainment options & major job centers.
For more information email Paige Martin at Paige@HoustonProperties.com or call 713-384-5177.
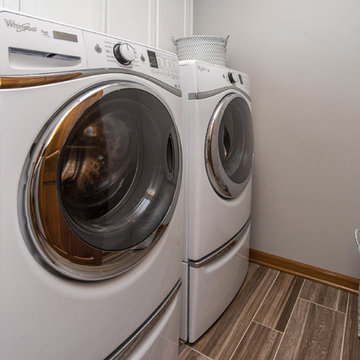
This first floor remodel not only updated a family’s home, but redefined the spaces and flow between them so the home functions better for this busy family of five. Removing a wall opened the kitchen to the family room and the entire kitchen was completely remodeled with maple cabinets, quartz counters, glass backsplash and an island that can seat the entire family. The kitchen’s desk area was redesigned into additional pantry space, while an existing pantry was redesigned to better accommodate the family’s storage needs, and was enclosed with doors that match the cabinetry. Finally, a new mud room with a charging station greets family members as they enter from the garage and allows them to stash coats, backpacks and sporting goods. A powder room off the mud room also has a completely new look.
Traditional Laundry Room Ideas

Sponsored
Columbus, OH
Dave Fox Design Build Remodelers
Columbus Area's Luxury Design Build Firm | 17x Best of Houzz Winner!
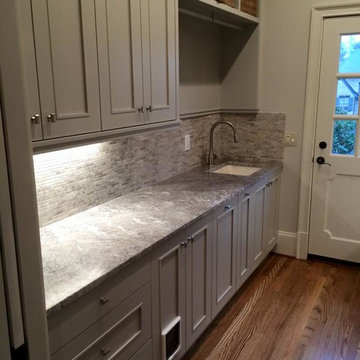
Mud Room/Laundry Room
Notice the cat door in the cabinet where the litter box is located.
Example of a classic laundry room design in Atlanta
Example of a classic laundry room design in Atlanta
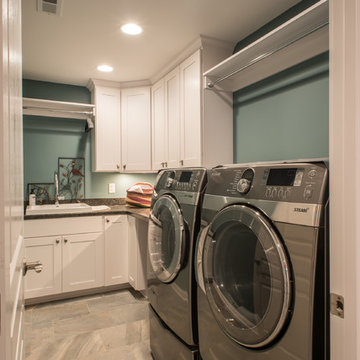
Photography: Dan Kaiser
Inspiration for a mid-sized timeless l-shaped ceramic tile and gray floor dedicated laundry room remodel in Indianapolis with a drop-in sink, shaker cabinets, white cabinets, granite countertops, blue walls and a side-by-side washer/dryer
Inspiration for a mid-sized timeless l-shaped ceramic tile and gray floor dedicated laundry room remodel in Indianapolis with a drop-in sink, shaker cabinets, white cabinets, granite countertops, blue walls and a side-by-side washer/dryer
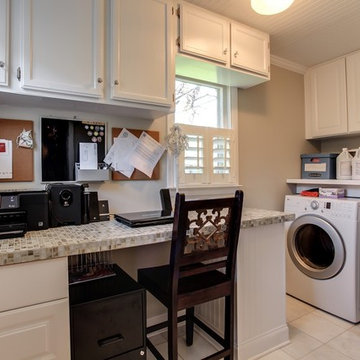
Laundry / office this is located right behind the kitchen.
Laundry room - traditional laundry room idea in Nashville
Laundry room - traditional laundry room idea in Nashville
64






