Traditional Laundry Room with Gray Walls Ideas
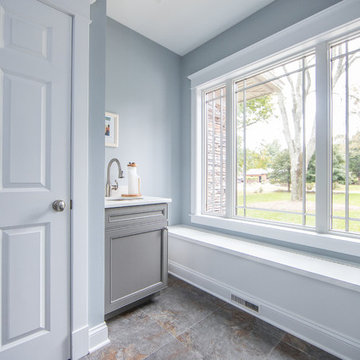
We love this naturally lit laundry and mud room with plenty of storage. The traditional theme doesn't break character for the laundry room. Look at the window moldings!

Libbie Holmes Photography
Inspiration for a large timeless galley concrete floor and gray floor utility room remodel in Denver with an undermount sink, raised-panel cabinets, dark wood cabinets, granite countertops, gray walls and a side-by-side washer/dryer
Inspiration for a large timeless galley concrete floor and gray floor utility room remodel in Denver with an undermount sink, raised-panel cabinets, dark wood cabinets, granite countertops, gray walls and a side-by-side washer/dryer

Laundry Room with built-in cubby/locker storage
Example of a large classic multicolored floor utility room design in Chicago with a farmhouse sink, beaded inset cabinets, beige cabinets, gray walls, a stacked washer/dryer and gray countertops
Example of a large classic multicolored floor utility room design in Chicago with a farmhouse sink, beaded inset cabinets, beige cabinets, gray walls, a stacked washer/dryer and gray countertops

Jason Miller, Pixelate LTD
Elegant dedicated laundry room photo in Cleveland with beaded inset cabinets, white cabinets, gray walls and white countertops
Elegant dedicated laundry room photo in Cleveland with beaded inset cabinets, white cabinets, gray walls and white countertops

A clean and efficiently planned laundry room on a second floor with 2 side by side washers and 2 side by side dryers. White built in cabinetry with walls covered in gray glass subway tiles.
Peter Rymwid Photography

Photo Credit Landmark Photography.
This house was designed to fit the shores of Lake Minnetonka’s Stubbs Bay. The exterior architecture has the feel of an old lake cottage home that’s been there for a century with modern day finishes. The interior has large Marvin windows with expansive views of the lake, walnut floors, extensive wood detailing in the custom cabinets, wainscot, beamed ceilings, and fireplace. Step out of the kitchen to a covered out door porch with phantom screens overlooking the lake. The master bedroom has a large private roof deck overlooking the lake as well. There is a private master bonus room accessed through the master closet. The four levels of the home are accessible by an elevator. The working butler’s pantry, which is accessible by both sides of the kitchen has a secondary sink, dishwasher, refrigerator, lots of storage, and yes windows for natural light, views of the lake, and air flow.
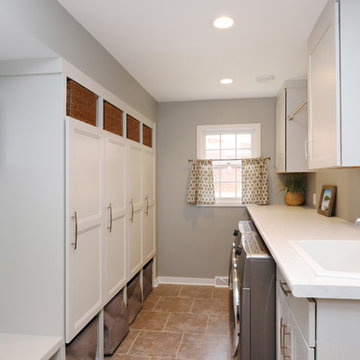
The objective of this home renovation was to make better connections between the family's main living spaces. The focus was on opening the kitchen and creating a combo mudroom/laundry room located off the garage.
A two-toned design features classic white upper cabinets and espresso lowers. Thin mosaic tile is positioned vertically rather than horizontally for a unique and modern touch. Floating shelves highlight a corner nook and provide an area to display special dishware. A peninsula wraps around into the connected dining area.
The new laundry/mudroom combo has four lockers with cubby storage above and below. The laundry area includes a sink and countertop for easy sorting and folding.
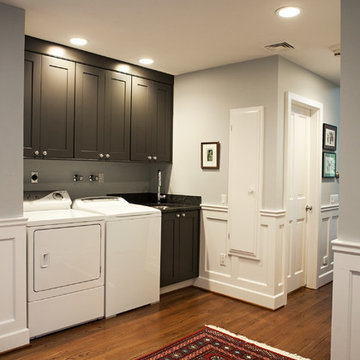
Photo Credit: Denison Lourenco
Dedicated laundry room - traditional single-wall dedicated laundry room idea in New York with an undermount sink, shaker cabinets, gray cabinets, granite countertops, gray walls and a side-by-side washer/dryer
Dedicated laundry room - traditional single-wall dedicated laundry room idea in New York with an undermount sink, shaker cabinets, gray cabinets, granite countertops, gray walls and a side-by-side washer/dryer
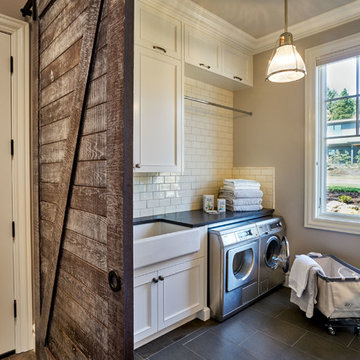
Built by Cornerstone Construction Services
Interior Design by Garrison Hullinger Interior Design
Photography by Blackstone Edge Studios
Dedicated laundry room - large traditional vinyl floor and gray floor dedicated laundry room idea in Portland with a farmhouse sink, recessed-panel cabinets, white cabinets, quartz countertops, gray walls and a side-by-side washer/dryer
Dedicated laundry room - large traditional vinyl floor and gray floor dedicated laundry room idea in Portland with a farmhouse sink, recessed-panel cabinets, white cabinets, quartz countertops, gray walls and a side-by-side washer/dryer
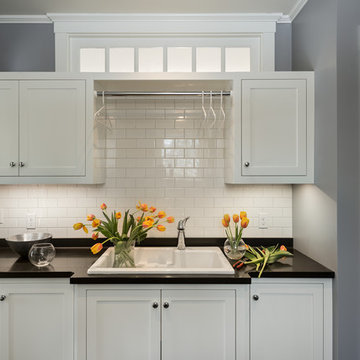
photography by Rob Karosis
Mid-sized elegant laundry room photo in Portland Maine with a single-bowl sink, shaker cabinets, white cabinets, gray walls and a side-by-side washer/dryer
Mid-sized elegant laundry room photo in Portland Maine with a single-bowl sink, shaker cabinets, white cabinets, gray walls and a side-by-side washer/dryer

Gray,cabinets, in,laundry,room, open,shelves,for, basket,storage,and,organization, organize,carrara,marble, counter, and,splash,hex,tile,floor,ceramic,vintage,look,ceiling,light,
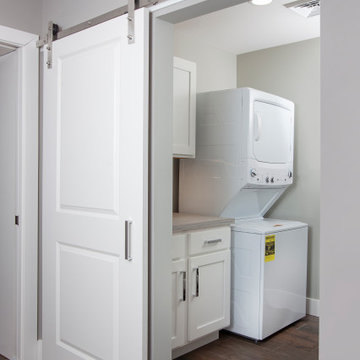
Small elegant single-wall vinyl floor and brown floor dedicated laundry room photo in Other with shaker cabinets, white cabinets, laminate countertops, gray walls, gray countertops and a stacked washer/dryer
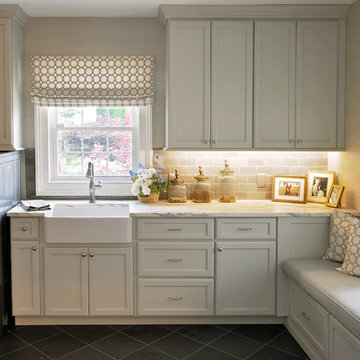
Laundry room and Mudroom
Robyn Lambo - Lambo Photography
Large elegant single-wall porcelain tile utility room photo in New York with a farmhouse sink, recessed-panel cabinets, gray cabinets, granite countertops, gray walls and a side-by-side washer/dryer
Large elegant single-wall porcelain tile utility room photo in New York with a farmhouse sink, recessed-panel cabinets, gray cabinets, granite countertops, gray walls and a side-by-side washer/dryer

Large elegant galley medium tone wood floor and brown floor utility room photo in Charleston with an undermount sink, shaker cabinets, beige cabinets, granite countertops, a side-by-side washer/dryer and gray walls
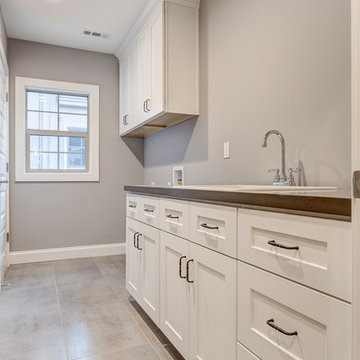
Lots of counter space in this laundry featuring silestone tops and shaker cabinets
Mid-sized elegant galley ceramic tile dedicated laundry room photo in Sacramento with a drop-in sink, shaker cabinets, white cabinets, quartz countertops, gray walls and a side-by-side washer/dryer
Mid-sized elegant galley ceramic tile dedicated laundry room photo in Sacramento with a drop-in sink, shaker cabinets, white cabinets, quartz countertops, gray walls and a side-by-side washer/dryer
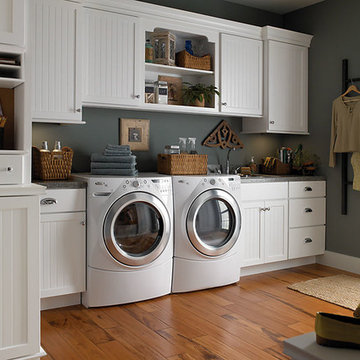
Cardigan Tile and Plumbing, Inc., t/a Kitchens and Baths by Cardigan "Crofton Maryland"
Utility room - large traditional single-wall medium tone wood floor utility room idea in Baltimore with a drop-in sink, white cabinets, granite countertops, gray walls and a side-by-side washer/dryer
Utility room - large traditional single-wall medium tone wood floor utility room idea in Baltimore with a drop-in sink, white cabinets, granite countertops, gray walls and a side-by-side washer/dryer
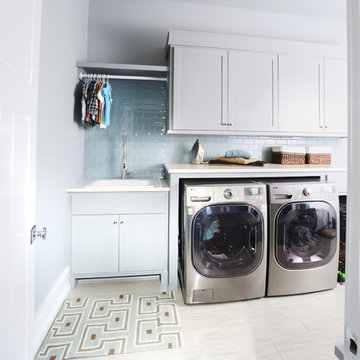
Preliminary architecture renderings were given to Obelisk Home with a challenge. The homeowners needed us to create an unusual but family friendly home, but also a home-based business functioning environment. Working with the architect, modifications were made to incorporate the desired functions for the family. Starting with the exterior, including landscape design, stone, brick and window selections a one-of-a-kind home was created. Every detail of the interior was created with the homeowner and the Obelisk Home design team.
Furnishings, art, accessories, and lighting were provided through Obelisk Home. We were challenged to incorporate existing furniture. So the team repurposed, re-finished and worked these items into the new plan. Custom paint colors and upholstery were purposely blended to add cohesion. Custom light fixtures were designed and manufactured for the main living areas giving the entire home a unique and personal feel.
Photos by Jeremy Mason McGraw
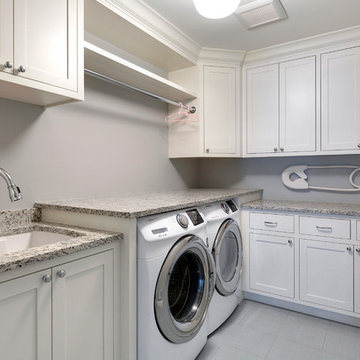
Spacecrafting
Inspiration for a timeless laundry room remodel in Minneapolis with shaker cabinets, white cabinets, granite countertops and gray walls
Inspiration for a timeless laundry room remodel in Minneapolis with shaker cabinets, white cabinets, granite countertops and gray walls
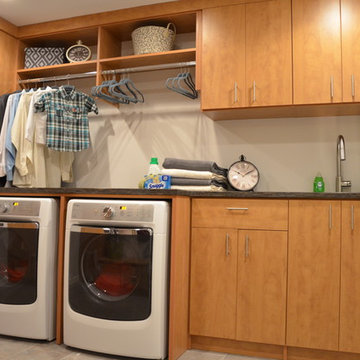
This laundry room and entryway makeover provides for plenty of hidden storage for a busy family of 4, as well as space to fold and organize laundry.
Inspiration for a mid-sized timeless galley utility room remodel in DC Metro with an undermount sink, flat-panel cabinets, medium tone wood cabinets, gray walls and a side-by-side washer/dryer
Inspiration for a mid-sized timeless galley utility room remodel in DC Metro with an undermount sink, flat-panel cabinets, medium tone wood cabinets, gray walls and a side-by-side washer/dryer
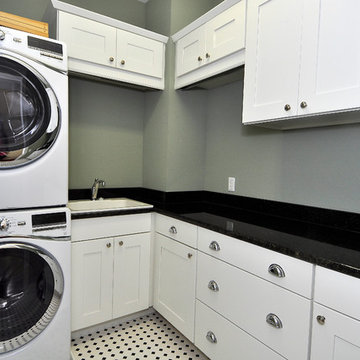
Dedicated laundry room - mid-sized traditional l-shaped porcelain tile dedicated laundry room idea in Tampa with a drop-in sink, shaker cabinets, white cabinets, granite countertops, gray walls and a stacked washer/dryer
Traditional Laundry Room with Gray Walls Ideas
1





