Traditional Living Room with a Wood Stove Ideas
Refine by:
Budget
Sort by:Popular Today
1 - 20 of 1,191 photos
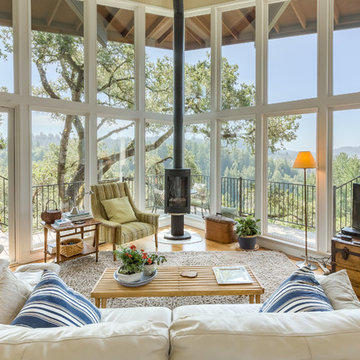
Jessie Beer
Living room - traditional medium tone wood floor living room idea in San Francisco with a wood stove and a tv stand
Living room - traditional medium tone wood floor living room idea in San Francisco with a wood stove and a tv stand

Paul Owen of Owen Photo, http://owenphoto.net/.
Large elegant living room photo in Minneapolis with a wood stove
Large elegant living room photo in Minneapolis with a wood stove
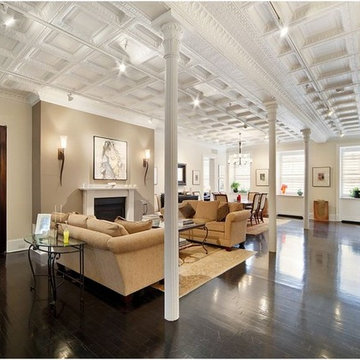
Large elegant formal and open concept dark wood floor living room photo in New York with beige walls, a wood stove and a plaster fireplace
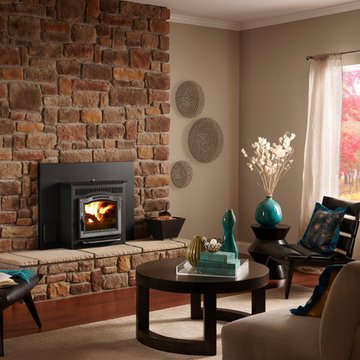
Example of a mid-sized classic formal and enclosed dark wood floor and brown floor living room design in Bridgeport with beige walls, a wood stove, a metal fireplace and no tv
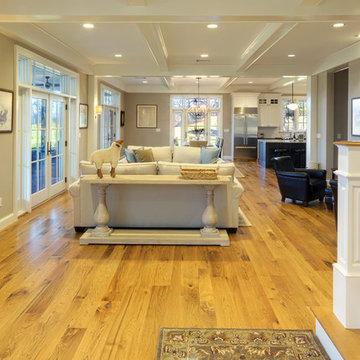
Virgelio Carpio Photography
Inspiration for a large timeless formal and open concept light wood floor living room remodel in New York with gray walls and a wood stove
Inspiration for a large timeless formal and open concept light wood floor living room remodel in New York with gray walls and a wood stove
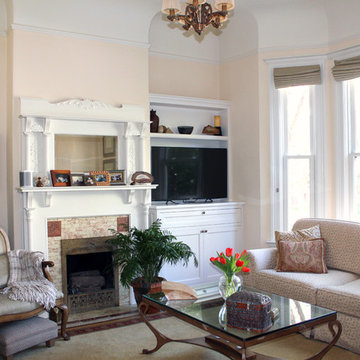
Manuela Paparella
Example of a small classic enclosed medium tone wood floor living room design in San Francisco with beige walls, a wood stove, a tile fireplace and a tv stand
Example of a small classic enclosed medium tone wood floor living room design in San Francisco with beige walls, a wood stove, a tile fireplace and a tv stand
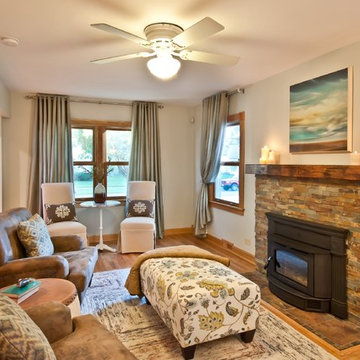
Warm and cool colors mix to create a cozy and relaxing space. Reclaimed wood mantle, club chairs, and drum table blend well with a vintage marble bistro table and linen parsons chairs. Photography by Mark Campbell Creative
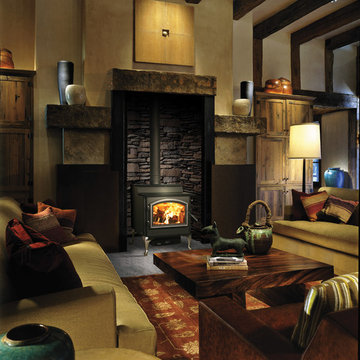
Inspiration for a large timeless open concept dark wood floor and brown floor living room remodel in Other with beige walls, a wood stove and a stone fireplace
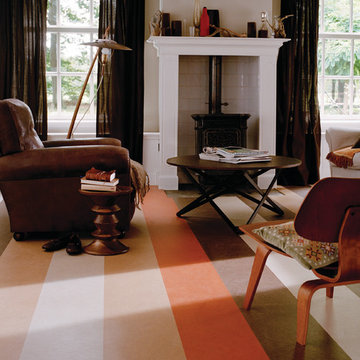
Colors: Walnut, Camel, Red-Copper, Silver-Birch
Mid-sized elegant open concept linoleum floor living room photo in Chicago with white walls, a wood stove and a tile fireplace
Mid-sized elegant open concept linoleum floor living room photo in Chicago with white walls, a wood stove and a tile fireplace
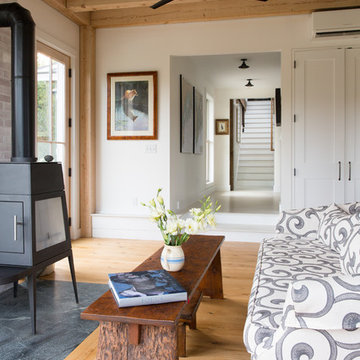
photography by Jonathan Reece
Example of a mid-sized classic open concept medium tone wood floor living room design in Portland Maine with white walls, a wood stove, a brick fireplace and no tv
Example of a mid-sized classic open concept medium tone wood floor living room design in Portland Maine with white walls, a wood stove, a brick fireplace and no tv
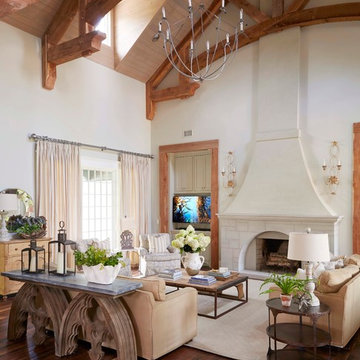
Jean Allsopp
Example of a large classic formal and open concept dark wood floor living room design in Birmingham with white walls and a wood stove
Example of a large classic formal and open concept dark wood floor living room design in Birmingham with white walls and a wood stove
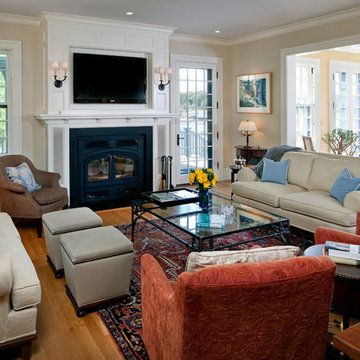
Greg Premru
Mid-sized elegant formal and open concept medium tone wood floor living room photo in Boston with beige walls, a wood stove, a metal fireplace and a wall-mounted tv
Mid-sized elegant formal and open concept medium tone wood floor living room photo in Boston with beige walls, a wood stove, a metal fireplace and a wall-mounted tv
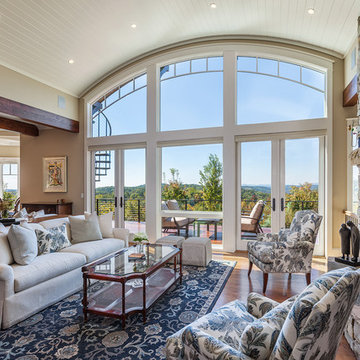
Example of a large classic formal and open concept light wood floor and brown floor living room design in Other with beige walls, a wood stove, a stone fireplace and no tv
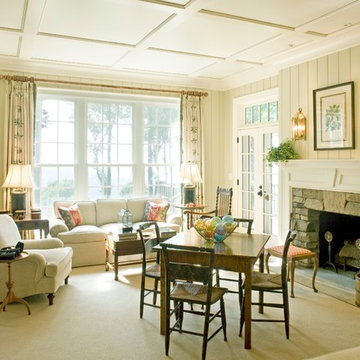
Nestled in the woods, this 1920’s style home draws on architectural references from he homes nearby Linville, NC. While the home has no distinct view, we were guided by the Tudor and Cotswold influence brought over by the setters in the area to anchor it in its intimate setting.
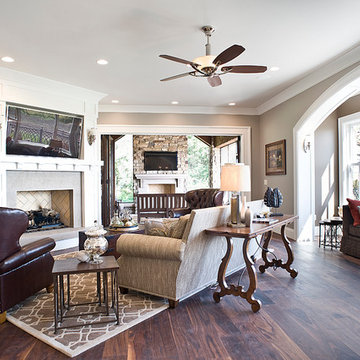
Builder- Jarrod Smart Construction
Interior Design- Designing Dreams by Ajay
Photography -Cypher Photography
Large elegant formal and open concept dark wood floor living room photo in Other with beige walls, a wood stove, a wood fireplace surround and a wall-mounted tv
Large elegant formal and open concept dark wood floor living room photo in Other with beige walls, a wood stove, a wood fireplace surround and a wall-mounted tv
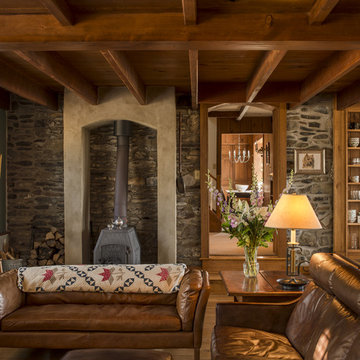
Angle Eye Photography
Example of a classic enclosed medium tone wood floor living room design in Philadelphia with green walls, a wood stove and a plaster fireplace
Example of a classic enclosed medium tone wood floor living room design in Philadelphia with green walls, a wood stove and a plaster fireplace
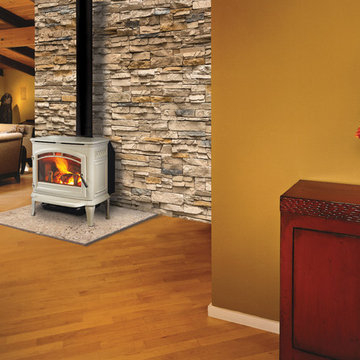
Example of a mid-sized classic open concept medium tone wood floor and brown floor living room design in Other with yellow walls, a wood stove and a stone fireplace
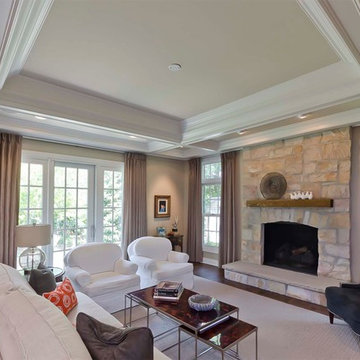
Transitional space that is clean and open, yet cozy and comfortable
Inspiration for a large timeless formal and open concept dark wood floor living room remodel in Chicago with beige walls, a wood stove, a stone fireplace and no tv
Inspiration for a large timeless formal and open concept dark wood floor living room remodel in Chicago with beige walls, a wood stove, a stone fireplace and no tv
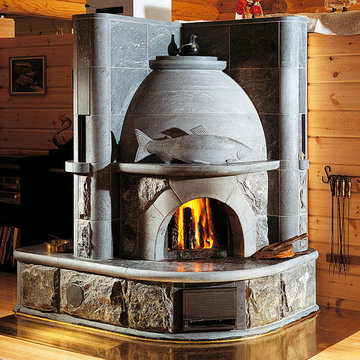
Example of a classic living room design in San Diego with a wood stove and a stone fireplace
Traditional Living Room with a Wood Stove Ideas
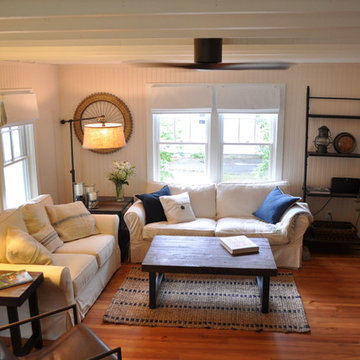
After returning from a winter trip to discover his house had been flooded by a burst second-floor pipe, this homeowner was ready to address the renovations and additions that he had been pondering for about a decade. It was important to him to respect the original character of the c. +/- 1910 two-bedroom small home that had been in his family for years, while re-imagining the kitchen and flow.
In response, KHS proposed a one-story addition, recalling an enclosed porch, which springs from the front roof line and then wraps the house to the north. An informal front dining space, complete with built-in banquette, occupies the east end of the addition behind large double-hung windows sized to match those on the original house, and a new kitchen occupies the west end of the addition behind smaller casement windows at counter height. New French doors to the rear allow the owner greater access to an outdoor room edged by the house to the east, the existing one-car garage to the south, and a rear rock wall to the west. Much of the lot to the north was left open for the owner’s annual summer volley ball party.
The first-floor was then reconfigured, capturing additional interior space from a recessed porch on the rear, to create a rear mudroom entrance hall, full bath, and den, which could someday function as a third bedroom if needed. Upstairs, a rear shed dormer was extended to the north and east so that head room could be increased, rendering more of the owner’s office/second bedroom usable. Windows and doors were relocated as necessary to better serve the new plan and to capture more daylight.
Having expanded from its original 1100 square feet to approximately 1700 square feet, it’s still a small, sweet house – only freshly updated, and with a hint of porchiness.
Photos by Katie Hutchison
1





