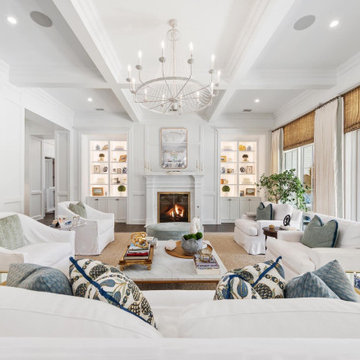Traditional Living Room Ideas
Refine by:
Budget
Sort by:Popular Today
4781 - 4800 of 257,505 photos
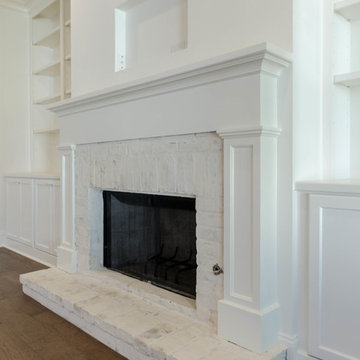
Jefferson Door supplied: windows (krestmark), interior door (Masonite), exterior doors, crown moulding, baseboards, columns (HB&G Building Products, Inc.), stair parts and door hardware. Builder: Hotard General Contracting jeffersondoor.com
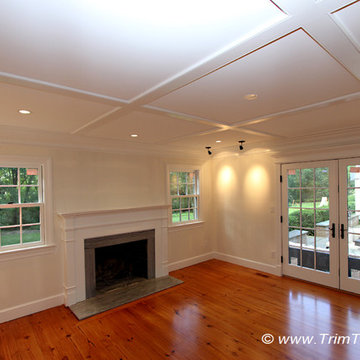
We specialize in moldings installation, crown molding, casing, baseboard, window and door moldings, chair rail, picture framing, shadow boxes, wall and ceiling treatment, coffered ceilings, decorative beams, wainscoting, paneling, raise panels, recess panels, beaded panels, fireplace mantels, decorative columns and pilasters. Ideas NJ
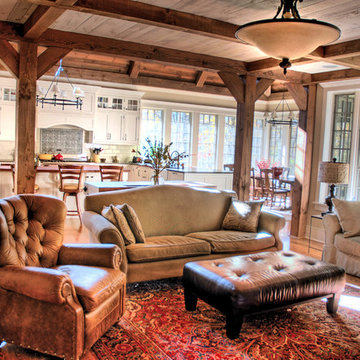
Example of a classic open concept living room design in Philadelphia with beige walls
Find the right local pro for your project
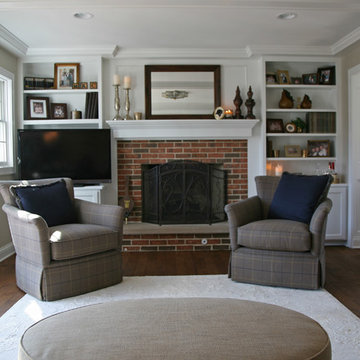
interior changes, lowell management
geneva cabinet company
Inspiration for a mid-sized timeless enclosed medium tone wood floor living room remodel in Milwaukee with gray walls, a standard fireplace, a brick fireplace and a media wall
Inspiration for a mid-sized timeless enclosed medium tone wood floor living room remodel in Milwaukee with gray walls, a standard fireplace, a brick fireplace and a media wall
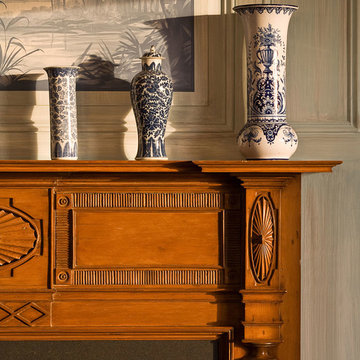
Photograph by James Lockheart
Large elegant living room photo in Atlanta with a standard fireplace and a wood fireplace surround
Large elegant living room photo in Atlanta with a standard fireplace and a wood fireplace surround
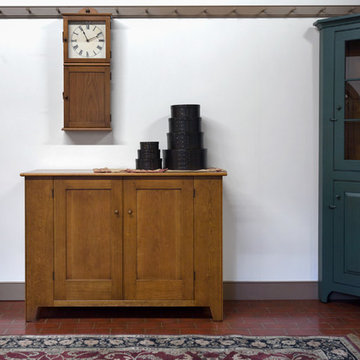
There are 2 adjustable shelves behind the doors.
Shown crafted in Cherry wood in our Amber finish.
Construction features include flat-panel doors of pegged, mortise & tenon construction and a delicate bead detail on front corners.
Finely crafted & finished, signed by the cabinetmaker.
This cabinet measures 50″ wide x 18-1/2″ deep x 36″ high.
Very popular for use as a server and to hold a TV.
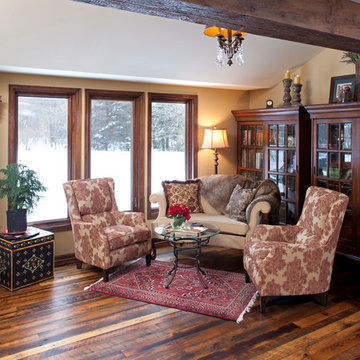
Originally, this space was a sunken sunroom with leaky windows and cold tile flooring. The sunroom was difficult to heat and cool. By raising the room, we were able to heat and cool it much more efficiently and effectively. This room is now a usable and enjoyable space located off the kitchen and living room. | Photography: Landmark Photography
Reload the page to not see this specific ad anymore
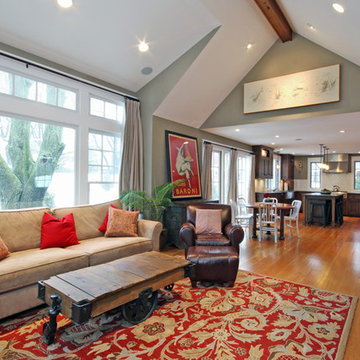
Wide plank White Oak solid 3/4" wood flooring mill direct from Hull Forest Products. Plank widths are a mix of 7 - 9 inches. Made in the USA. Available mill-direct, unfinished or prefinished. www.hullforest.com. 1-800-928-9602.
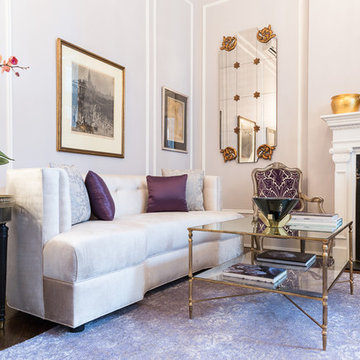
Anne Ruthmann
Inspiration for a large timeless formal and enclosed dark wood floor living room remodel in New York with gray walls, a standard fireplace, a wood fireplace surround and no tv
Inspiration for a large timeless formal and enclosed dark wood floor living room remodel in New York with gray walls, a standard fireplace, a wood fireplace surround and no tv
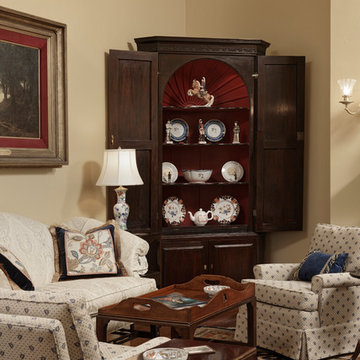
Design and Redesign by Linda H. Bassert, Masterworks Window Fashions & Design, LLC. Photography by Bob Narod, Photographer, LLC.
Huge elegant formal and enclosed dark wood floor and brown floor living room photo in DC Metro with yellow walls
Huge elegant formal and enclosed dark wood floor and brown floor living room photo in DC Metro with yellow walls
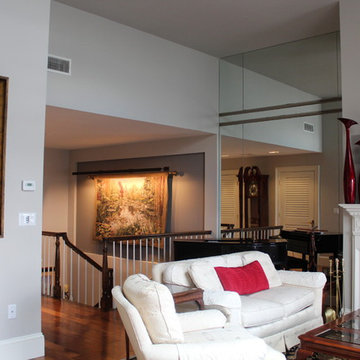
Open Living Room with High Ceilings.
Living room - small traditional open concept medium tone wood floor living room idea in New York with gray walls, a standard fireplace, a stone fireplace and a wall-mounted tv
Living room - small traditional open concept medium tone wood floor living room idea in New York with gray walls, a standard fireplace, a stone fireplace and a wall-mounted tv
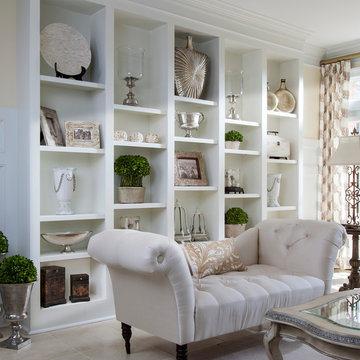
The absence of color IS a beautiful color. All white living room design with hints of green preserved boxwood and metallic accents.
Large elegant open concept ceramic tile living room photo in Charlotte with beige walls
Large elegant open concept ceramic tile living room photo in Charlotte with beige walls
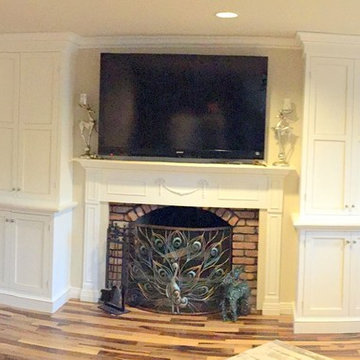
client wanted entire wall built in with book cases. the design allows for sections that balance the pre existing fireplace with symetry. additionally a traditional fireplace was needed around the fireplace.
originally transitionally simple but evolved to tradtional with visible hinges, swags on the firplace, and panals on all the doors, with a complex crown moulding.
Reload the page to not see this specific ad anymore
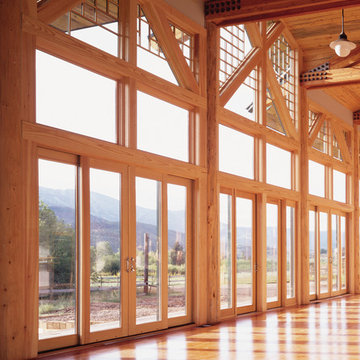
Designed to mimic a tree and it's branches, this wall of windows is both functional and artistic.
Products: Andersen E-Series specialty windows and gliding patio doors.
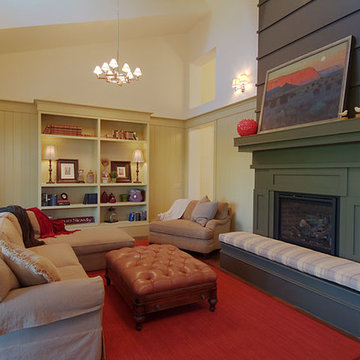
Chris Parkinson Photography
Living room - mid-sized traditional loft-style medium tone wood floor living room idea in Salt Lake City with beige walls, a standard fireplace and a plaster fireplace
Living room - mid-sized traditional loft-style medium tone wood floor living room idea in Salt Lake City with beige walls, a standard fireplace and a plaster fireplace
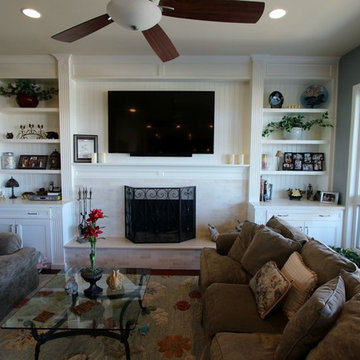
Example of a large classic open concept dark wood floor living room library design in Orange County with blue walls, a standard fireplace, a stone fireplace and a wall-mounted tv
Traditional Living Room Ideas
Reload the page to not see this specific ad anymore
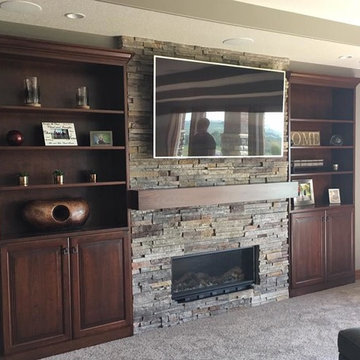
Inspiration for a mid-sized timeless open concept carpeted and brown floor living room remodel in Omaha with gray walls, a standard fireplace, a stone fireplace and a wall-mounted tv
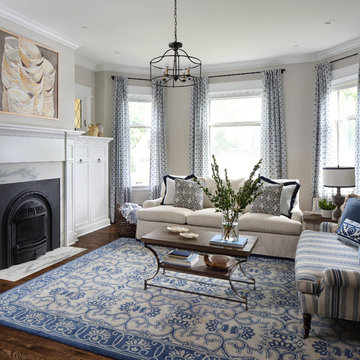
Mid-sized elegant open concept brown floor and dark wood floor living room photo in Nashville with beige walls, a standard fireplace and a stone fireplace
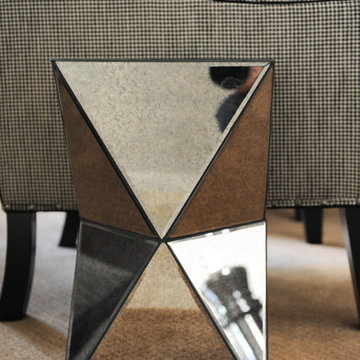
Living room library - large traditional enclosed living room library idea in Phoenix with white walls
240








