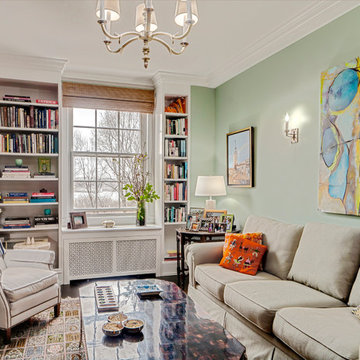Small Traditional Living Room Ideas
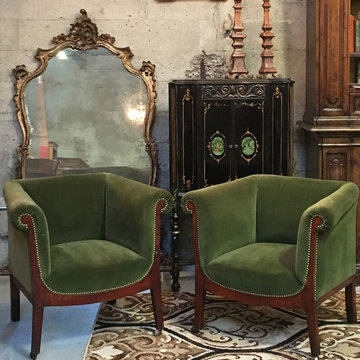
Stylish small sitting area featuring pair of petite 1930s Italian armchairs in green velvet.
Living room library - small traditional open concept concrete floor living room library idea in San Francisco with beige walls, no fireplace and no tv
Living room library - small traditional open concept concrete floor living room library idea in San Francisco with beige walls, no fireplace and no tv
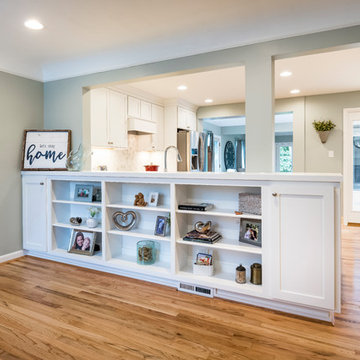
photography: Snappy George
Living room - small traditional open concept living room idea in Cincinnati with green walls
Living room - small traditional open concept living room idea in Cincinnati with green walls
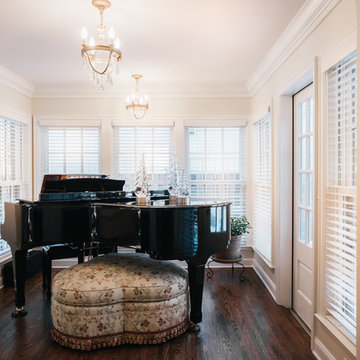
Inspiration for a small timeless formal and enclosed dark wood floor living room remodel in Minneapolis with beige walls, no fireplace and no tv
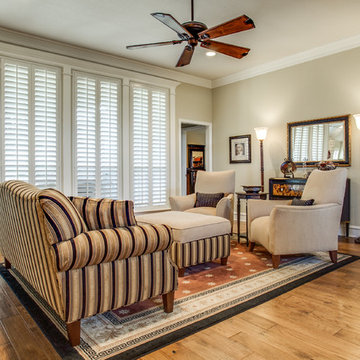
Oak Floors, Johnson, Texas Series, Austin
Example of a small classic living room design in Dallas
Example of a small classic living room design in Dallas
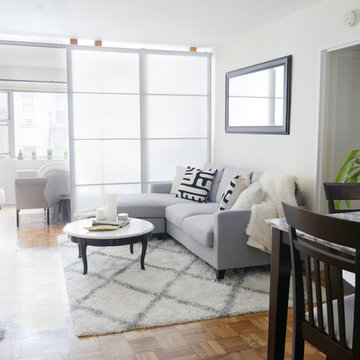
Chelsey Brown
Inspiration for a small timeless enclosed living room remodel in New York with white walls
Inspiration for a small timeless enclosed living room remodel in New York with white walls
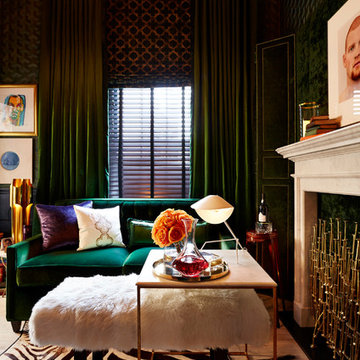
Jody Kivort
Small elegant enclosed light wood floor living room photo in New York with green walls, a standard fireplace and a stone fireplace
Small elegant enclosed light wood floor living room photo in New York with green walls, a standard fireplace and a stone fireplace

Matt Bolt, Charleston Home + Design Magazine
Example of a small classic enclosed medium tone wood floor living room library design in Charleston with yellow walls
Example of a small classic enclosed medium tone wood floor living room library design in Charleston with yellow walls

This room is the Media Room in the 2016 Junior League Shophouse. This space is intended for a family meeting space where a multi generation family could gather. The idea is that the kids could be playing video games while their grandparents are relaxing and reading the paper by the fire and their parents could be enjoying a cup of coffee while skimming their emails. This is a shot of the wall mounted tv screen, a ceiling mounted projector is connected to the internet and can stream anything online. Photo by Jared Kuzia.
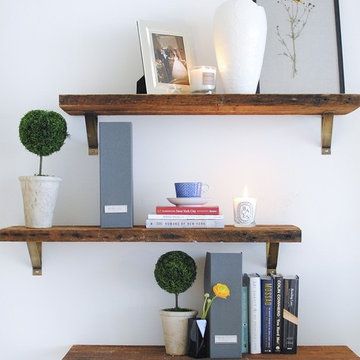
Salvaged wood shelves with brass brackets. Topiaries, collected pieces and files make light storage for a studio apartment. Photos by Claire Esparros for Homepolish
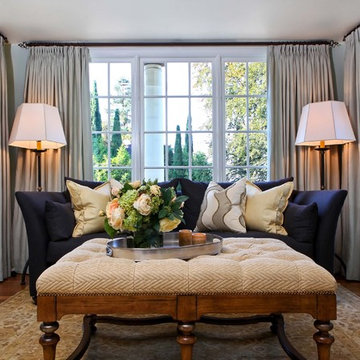
Example of a small classic enclosed medium tone wood floor living room design in Portland with multicolored walls and a standard fireplace
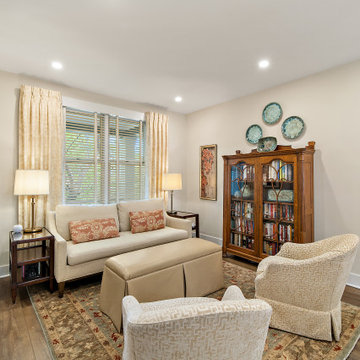
Inspiration for a small timeless formal and open concept vinyl floor living room remodel in DC Metro
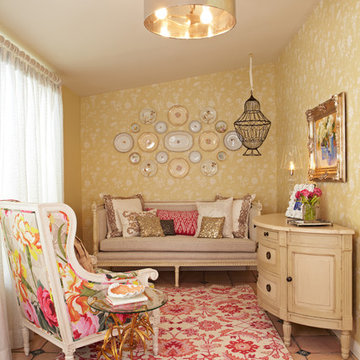
Living room - small traditional living room idea in Los Angeles with yellow walls
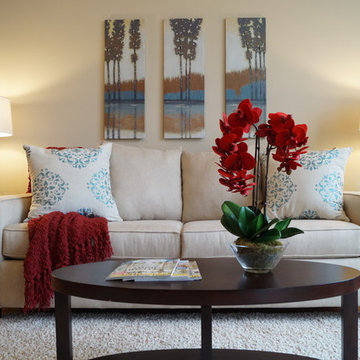
Lisa Glass
Living room - small traditional light wood floor living room idea in Charlotte with beige walls
Living room - small traditional light wood floor living room idea in Charlotte with beige walls
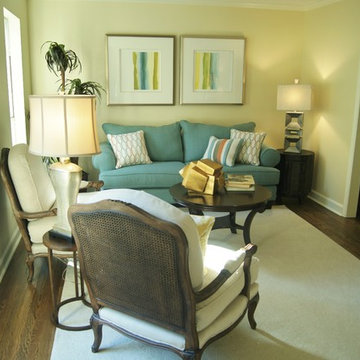
Living room - small traditional formal and enclosed dark wood floor and brown floor living room idea in Little Rock with yellow walls, no fireplace and no tv
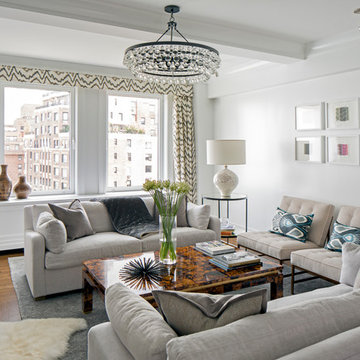
TEAM
Architect and Interior Design: LDa Architecture & Interiors
Builder: Debono Brothers Builders & Developers, Inc.
Photographer: Sean Litchfield Photography
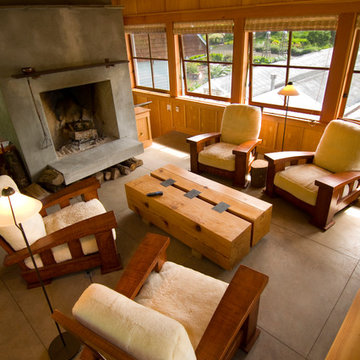
The conversation with our clients began with their request to replace an office and storage shed at their urban nursery. In short time the project grew to include an equipment storage area, ground floor office and a retreat on the second floor. This elevated sitting area captures breezes and provides views to adjacent greenhouses and nursery yards. The wood stove from the original shed heats the ground floor office. An open Rumford fireplace warms the upper sitting area. The exterior materials are cedar and galvanized roofing. Interior materials include douglas fir, stone, raw steel and concrete.
Bruce Forster Photography
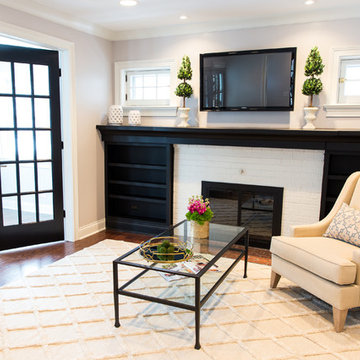
Original Living Room with original fireplace, cabinetry and windows. There are new French Doors into the adjacent Sun Room.
Katie Basil, Katie Basil Photography
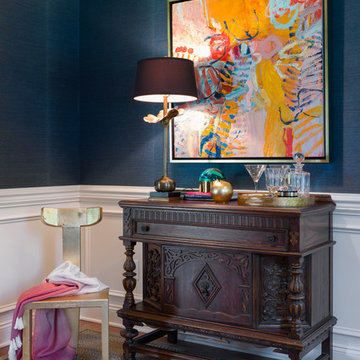
We turned one open space into two distinct spaces. The home owner opted to have the pianist face away from the room in order to allow for more seating. The goal was to enhance the home owners suite of inherited wood furniture by adding color and art. Interior Design by AJ Margulis Interiors. Photos by Paul Bartholomew

Our client wanted to convert her craft room into a luxurious, private lounge that would isolate her from the noise and activity of her house. The 9 x 11 space needed to be conducive to relaxing, reading and watching television. Pineapple House mirrors an entire wall to expand the feeling in the room and help distribute the natural light. On that wall, they add a custom, shallow cabinet and house a flatscreen TV in the upper portion. Its lower portion looks like a fireplace, but it is not a working element -- only electronic candles provide illumination. Its purpose is to be an interesting and attractive focal point in the cozy space.
@ Daniel Newcomb Photography
Small Traditional Living Room Ideas
1






