Traditional Living Room with Yellow Walls Ideas
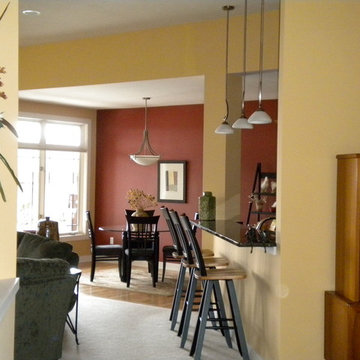
Mid-sized elegant formal and open concept carpeted living room photo in Other with yellow walls

Brazilian Teak Smooth 3 1/4" wide solid hardwood, featuring varying golden-brown tones and a smooth finish
Constructed of solid Brazilian Teak, otherwise known as Cumaru, with a Janka Hardness Rating of 3540 (one of the hardest woods in the industry), expertly kiln dried and sealed to achieve equilibrium moisture content, and pre-finished with 9 coats of UV Cured Polyurethane for wear protection and scratch resistance
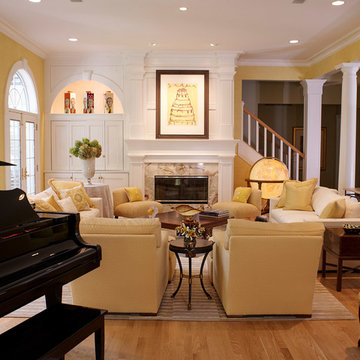
Inspiration for a timeless formal and open concept medium tone wood floor and yellow floor living room remodel in Other with yellow walls, a standard fireplace and a stone fireplace

Kaskel Photo
Inspiration for a mid-sized timeless formal and enclosed dark wood floor and brown floor living room remodel in Chicago with yellow walls, a standard fireplace, a stone fireplace and no tv
Inspiration for a mid-sized timeless formal and enclosed dark wood floor and brown floor living room remodel in Chicago with yellow walls, a standard fireplace, a stone fireplace and no tv
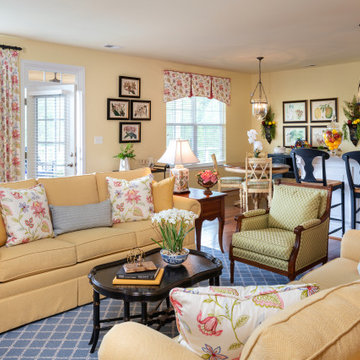
This cozy and inviting Family room is comfortable and more importantly functional. Any guest will feel comfortable and have access to any table for their drinks. Functional design is so important yet beautiful. The calming cream colored walls make everything else bounce perfectly in colors making a soothing and welcoming space. The seating is quality made to sit comfortably. The custom window treatments open up these large windows for beautiful views. Keeps this space airy and open. Lighting is equally balanced also giving enough lighting needed, yet pretty. The mixing of patterned fabrics along with the rug show you it can be done in keeping a good balance.
This Family room is warm, cozy, and so pretty!
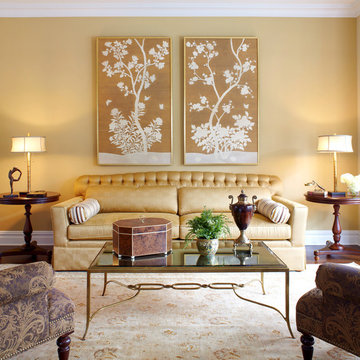
Custom upholstery in the living room features three distinct patterns that coordinate with the area rug and framed hand painted Gracie panels.
Photo Credit: Phillip Ennis

Matt Bolt, Charleston Home + Design Magazine
Example of a small classic enclosed medium tone wood floor living room library design in Charleston with yellow walls
Example of a small classic enclosed medium tone wood floor living room library design in Charleston with yellow walls
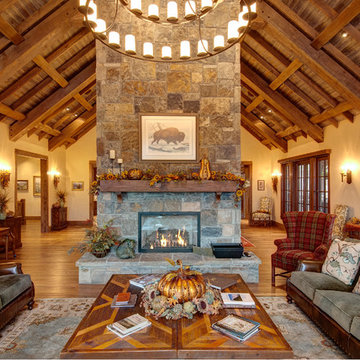
2012 Jon Eady Photographer
Living room - traditional living room idea in Denver with yellow walls
Living room - traditional living room idea in Denver with yellow walls
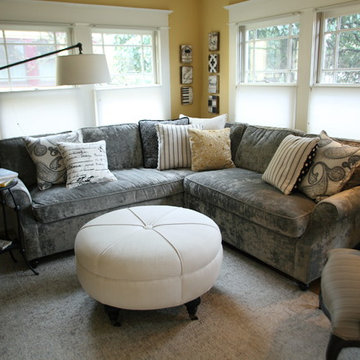
Example of a small classic formal and open concept living room design in Portland with a standard fireplace, a tile fireplace and yellow walls
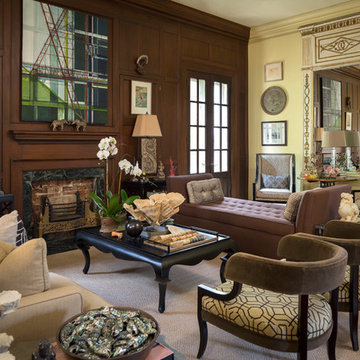
Example of a classic formal and enclosed dark wood floor and brown floor living room design in Little Rock with yellow walls, a standard fireplace and a stone fireplace
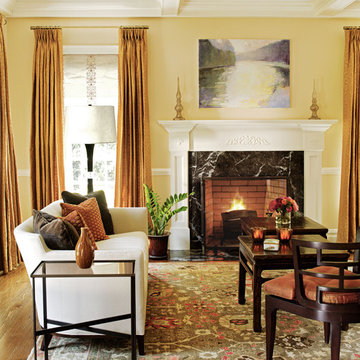
Living room - traditional formal living room idea in New York with yellow walls, a standard fireplace and no tv
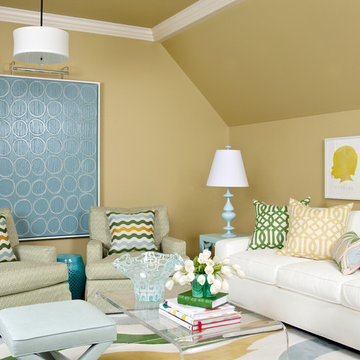
Walls are Sherwin Williams Favorite Tan, custom silhouette art, greek key swivel chairs from Lee Industries.
Living room - large traditional open concept medium tone wood floor living room idea in Little Rock with yellow walls
Living room - large traditional open concept medium tone wood floor living room idea in Little Rock with yellow walls

Example of a mid-sized classic formal and enclosed light wood floor, coffered ceiling and wallpaper living room design in Seattle with yellow walls, a standard fireplace, a tile fireplace and no tv
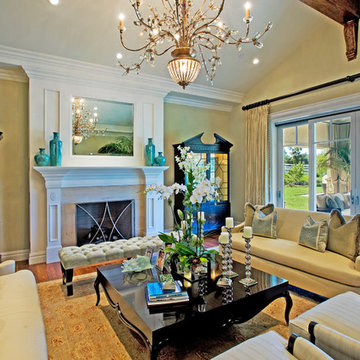
Photo by Everett Fenton Gidley
Living room - mid-sized traditional formal and enclosed medium tone wood floor living room idea in Los Angeles with yellow walls, a standard fireplace, a stone fireplace and no tv
Living room - mid-sized traditional formal and enclosed medium tone wood floor living room idea in Los Angeles with yellow walls, a standard fireplace, a stone fireplace and no tv
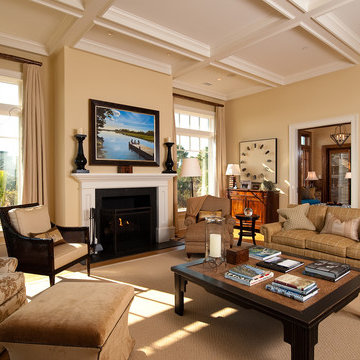
Traditional Living Room Featuring a Classical Wood Surround on the Fireplace, White Crown, and Large Windows Providing an Open View of Kiawah Island
Large elegant enclosed medium tone wood floor living room photo in Charleston with a standard fireplace, no tv, yellow walls and a wood fireplace surround
Large elegant enclosed medium tone wood floor living room photo in Charleston with a standard fireplace, no tv, yellow walls and a wood fireplace surround
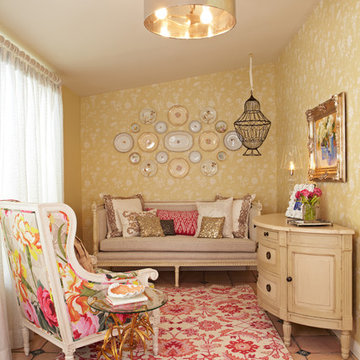
Living room - small traditional living room idea in Los Angeles with yellow walls
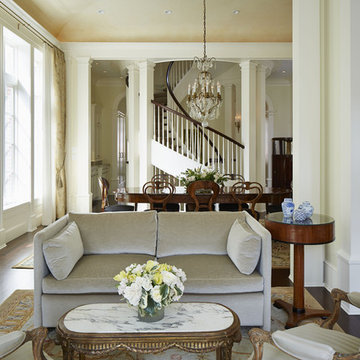
Rising amidst the grand homes of North Howe Street, this stately house has more than 6,600 SF. In total, the home has seven bedrooms, six full bathrooms and three powder rooms. Designed with an extra-wide floor plan (21'-2"), achieved through side-yard relief, and an attached garage achieved through rear-yard relief, it is a truly unique home in a truly stunning environment.
The centerpiece of the home is its dramatic, 11-foot-diameter circular stair that ascends four floors from the lower level to the roof decks where panoramic windows (and views) infuse the staircase and lower levels with natural light. Public areas include classically-proportioned living and dining rooms, designed in an open-plan concept with architectural distinction enabling them to function individually. A gourmet, eat-in kitchen opens to the home's great room and rear gardens and is connected via its own staircase to the lower level family room, mud room and attached 2-1/2 car, heated garage.
The second floor is a dedicated master floor, accessed by the main stair or the home's elevator. Features include a groin-vaulted ceiling; attached sun-room; private balcony; lavishly appointed master bath; tremendous closet space, including a 120 SF walk-in closet, and; an en-suite office. Four family bedrooms and three bathrooms are located on the third floor.
This home was sold early in its construction process.
Nathan Kirkman
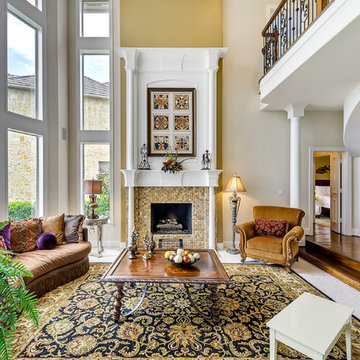
J. Ryan Caruthers
Elegant open concept and formal carpeted living room photo in Dallas with yellow walls, a standard fireplace and a tile fireplace
Elegant open concept and formal carpeted living room photo in Dallas with yellow walls, a standard fireplace and a tile fireplace
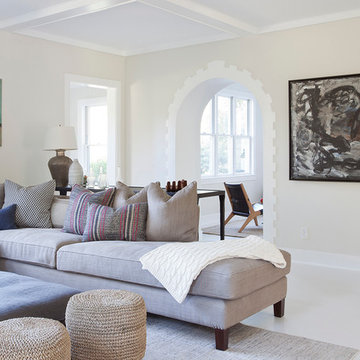
Inspiration for a mid-sized timeless formal and enclosed vinyl floor living room remodel in Chicago with yellow walls, a standard fireplace, a brick fireplace and a wall-mounted tv
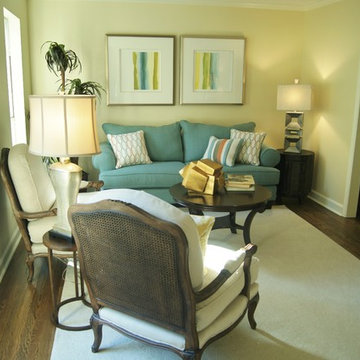
Living room - small traditional formal and enclosed dark wood floor and brown floor living room idea in Little Rock with yellow walls, no fireplace and no tv
Traditional Living Room with Yellow Walls Ideas
1





