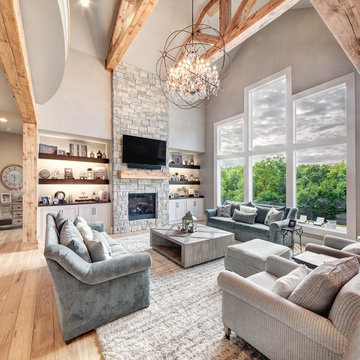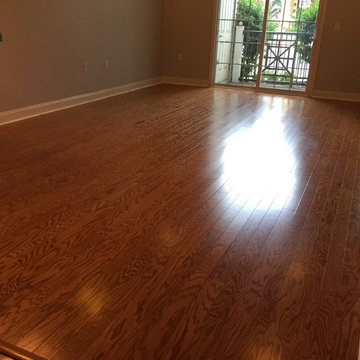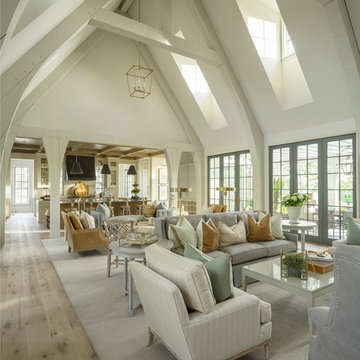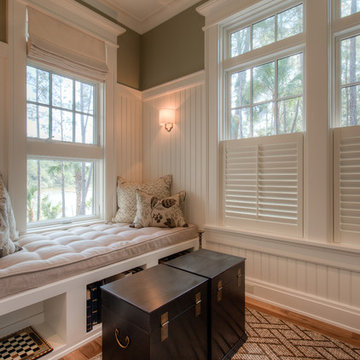Traditional Living Space Ideas
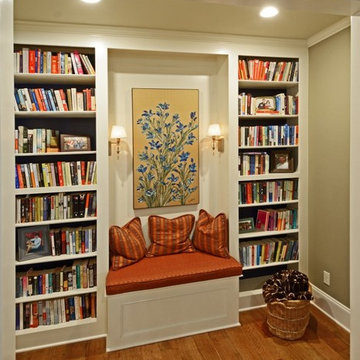
Designwork
Mid-sized elegant enclosed medium tone wood floor living room library photo in Other with beige walls
Mid-sized elegant enclosed medium tone wood floor living room library photo in Other with beige walls

Mid-sized elegant formal and enclosed light wood floor and beige floor living room photo in New York with white walls and no tv
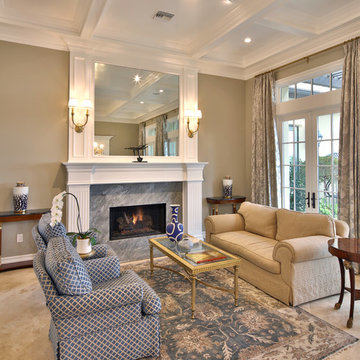
Large mirror over fireplace mantel.
Modern wainscot panels & coffered ceiling
Trade Custom Cabinets
Example of a classic formal and enclosed beige floor living room design in Los Angeles with a standard fireplace and a stone fireplace
Example of a classic formal and enclosed beige floor living room design in Los Angeles with a standard fireplace and a stone fireplace
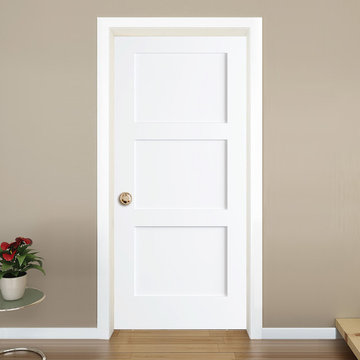
The Shaker door design gives the doors a clean, traditional style that will complement any decor. The doors are durable, made of solid Pine, with a MDF face for a smooth clean finish. The doors are easy to install. Our Shaker doors are primed and can be painted to match your decor. The doors are constructed from solid pine from environmentally-friendly, sustainable yield forests.

All Photos © Mike Healey Productions, Inc.
Example of a large classic open concept dark wood floor and brown floor family room design in Dallas with a bar, beige walls, a standard fireplace, a stone fireplace and a tv stand
Example of a large classic open concept dark wood floor and brown floor family room design in Dallas with a bar, beige walls, a standard fireplace, a stone fireplace and a tv stand
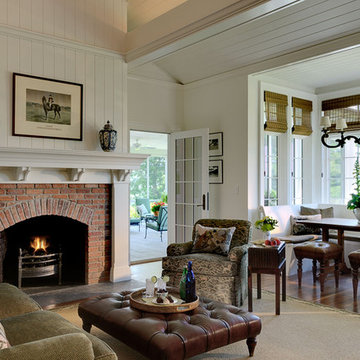
Photography by Rob Karosis
Elegant open concept family room photo in New York with white walls, a standard fireplace and a brick fireplace
Elegant open concept family room photo in New York with white walls, a standard fireplace and a brick fireplace
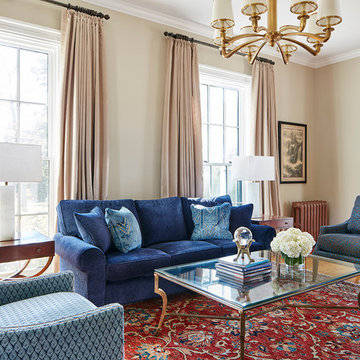
Floor to ceiling vintage windows were restored and let light flood the room. State of the art radiators replicate the originals keeping the room warm and cozy. Custom furnishings from Kravet and Robert Allen are bright inviting.
The glass top brass based cocktail table lets the hand woven tribal rug show through......Photo by Jared Kuzia
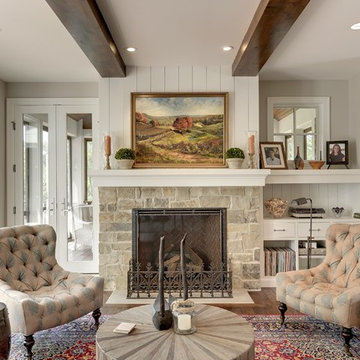
Living room - traditional dark wood floor living room idea in Minneapolis with gray walls, a standard fireplace and a stone fireplace
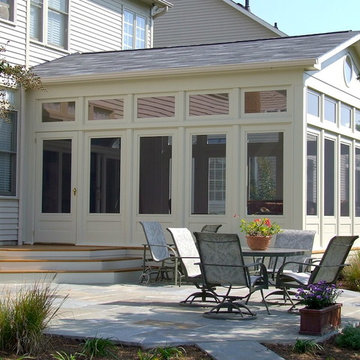
Quayle & Company
Inspiration for a timeless sunroom remodel in Baltimore
Inspiration for a timeless sunroom remodel in Baltimore
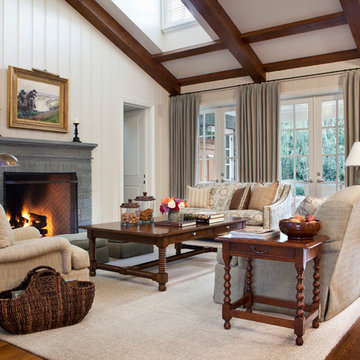
These clients came to my office looking for an architect who could design their "empty nest" home that would be the focus of their soon to be extended family. A place where the kids and grand kids would want to hang out: with a pool, open family room/ kitchen, garden; but also one-story so there wouldn't be any unnecessary stairs to climb. They wanted the design to feel like "old Pasadena" with the coziness and attention to detail that the era embraced. My sensibilities led me to recall the wonderful classic mansions of San Marino, so I designed a manor house clad in trim Bluestone with a steep French slate roof and clean white entry, eave and dormer moldings that would blend organically with the future hardscape plan and thoughtfully landscaped grounds.
The site was a deep, flat lot that had been half of the old Joan Crawford estate; the part that had an abandoned swimming pool and small cabana. I envisioned a pavilion filled with natural light set in a beautifully planted park with garden views from all sides. Having a one-story house allowed for tall and interesting shaped ceilings that carved into the sheer angles of the roof. The most private area of the house would be the central loggia with skylights ensconced in a deep woodwork lattice grid and would be reminiscent of the outdoor “Salas” found in early Californian homes. The family would soon gather there and enjoy warm afternoons and the wonderfully cool evening hours together.
Working with interior designer Jeffrey Hitchcock, we designed an open family room/kitchen with high dark wood beamed ceilings, dormer windows for daylight, custom raised panel cabinetry, granite counters and a textured glass tile splash. Natural light and gentle breezes flow through the many French doors and windows located to accommodate not only the garden views, but the prevailing sun and wind as well. The graceful living room features a dramatic vaulted white painted wood ceiling and grand fireplace flanked by generous double hung French windows and elegant drapery. A deeply cased opening draws one into the wainscot paneled dining room that is highlighted by hand painted scenic wallpaper and a barrel vaulted ceiling. The walnut paneled library opens up to reveal the waterfall feature in the back garden. Equally picturesque and restful is the view from the rotunda in the master bedroom suite.
Architect: Ward Jewell Architect, AIA
Interior Design: Jeffrey Hitchcock Enterprises
Contractor: Synergy General Contractors, Inc.
Landscape Design: LZ Design Group, Inc.
Photography: Laura Hull
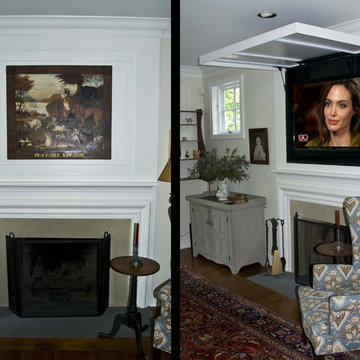
This customer in Georgia used a white lid to blend in with their ceiling- just another creative solution to Hiding One's TV!
Elegant living room photo in Atlanta
Elegant living room photo in Atlanta

Photo: Edmunds Studios
Design: Laacke & Joys
Sunroom - mid-sized traditional terra-cotta tile sunroom idea in Milwaukee with no fireplace and a standard ceiling
Sunroom - mid-sized traditional terra-cotta tile sunroom idea in Milwaukee with no fireplace and a standard ceiling
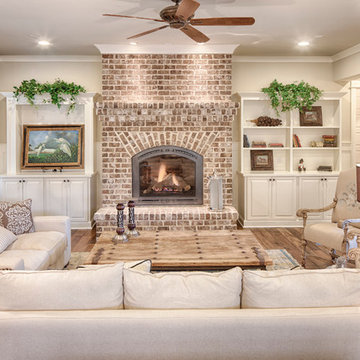
This well-proportioned two-story design offers simplistic beauty and functionality. Living, kitchen, and porch spaces flow into each other, offering an easily livable main floor. The master suite is also located on this level. Two additional bedroom suites and a bunk room can be found on the upper level. A guest suite is situated separately, above the garage, providing a bit more privacy.

The theater scope included both a projection system and a multi-TV video wall. The projection system is an Epson 1080p projector on a Stewart Cima motorized screen. To achieve the homeowner’s requirement to switch between one large video program and five smaller displays for sports viewing. The smaller displays are comprised of a 75” Samsung 4K smart TV flanked by two 50” Samsung 4K displays on each side for a total of 5 possible independent video programs. These smart TVs and the projection system video are managed through a Control4 touchscreen and video routing is achieved through an Atlona 4K HDMI switching system.
Unlike the client’s 7.1 theater at his primary residence, the hunting lodge theater was to be a Dolby Atmos 7.1.2 system. The speaker system was to be a Bowers & Wilkins CT7 system for the main speakers and use CI600 series for surround and Atmos speakers. CT7 15” subwoofers with matched amplifier were selected to bring a level of bass response to the room that the client had not experienced in his primary residence. The CT speaker system and subwoofers were concealed with a false front wall and concealed behind acoustically transparent cloth.
Some degree of wall treatment was required but the budget would not allow for a typical snap-track track installation or acoustical analysis. A one-inch absorption panel system was designed for the room and custom trim and room design allowed for stock size panels to be used with minimum custom cuts, allowing for a room to get some treatment in a budget that would normally afford none.
Both the equipment rack and the projector are concealed in a storage room at the back of the theater. The projector is installed into a custom enclosure with a CAV designed and built port-glass window into the theater.
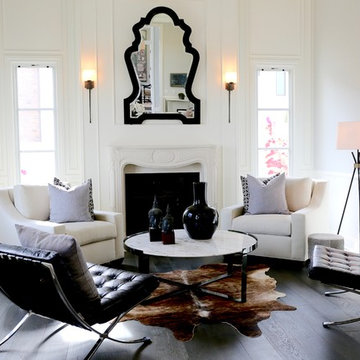
Photography by Mark Liddell and Jared Tafau - TerraGreen Development
Example of a classic formal dark wood floor living room design in Los Angeles with white walls, a standard fireplace and no tv
Example of a classic formal dark wood floor living room design in Los Angeles with white walls, a standard fireplace and no tv
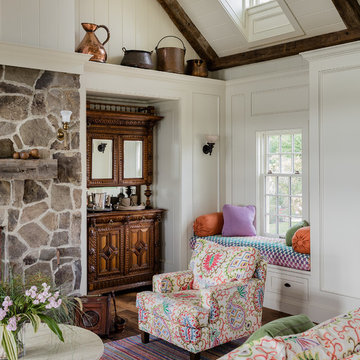
Michael J Lee Photography
See http://platemark.com/chatham
Inspiration for a timeless living room remodel in Boston
Inspiration for a timeless living room remodel in Boston
Traditional Living Space Ideas
16










