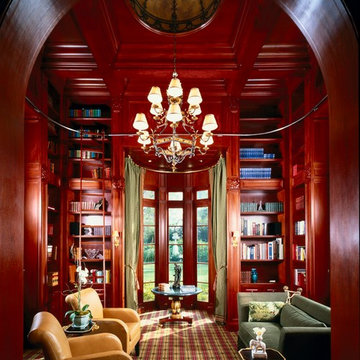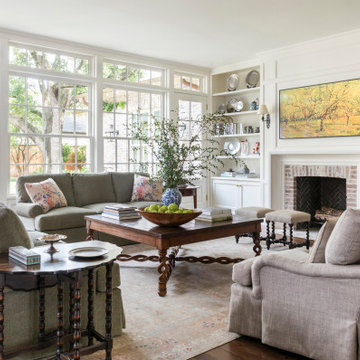Traditional Living Space Ideas
Refine by:
Budget
Sort by:Popular Today
621 - 640 of 387,710 photos
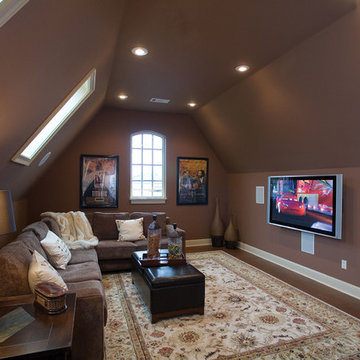
Photo courtesy of Nelson Design Group LLC and can be found on houseplansandmore.com
Elegant home theater photo in St Louis
Elegant home theater photo in St Louis

This Great room is where the family spends a majority of their time. A large navy blue velvet sectional is extra deep for hanging out or watching movies. We layered floral pillows, color blocked pillows, and a vintage rug fragment turned decorative pillow on the sectional. The sunny yellow chairs flank the fireplace and an oversized custom gray leather cocktail ottoman does double duty as a coffee table and extra seating. The large wood tray warms up the cool color palette. A trio of openwork brass chandeliers are scaled for the large space. We created a vertical element in the room with stacked gray stone and installed a reclaimed timber as a mantel.
Find the right local pro for your project

Atherton living room
Custom window covering
Geometric light fixture
Traditional furnishings
Interior Design: RKI Interior Design
Architect: Stewart & Associates
Builder: Markay Johnson
Photo: Bernard Andre
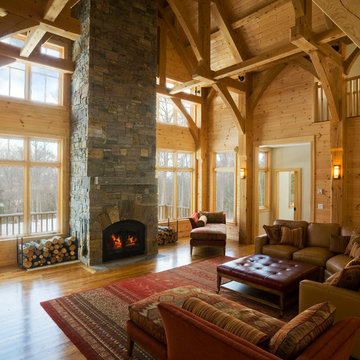
built by: Alec Genung Construction Inc.
photo by: Susan Teare
designed by: Birdseye Design
Example of a large classic living room design in Burlington with a standard fireplace, no tv and a stone fireplace
Example of a large classic living room design in Burlington with a standard fireplace, no tv and a stone fireplace
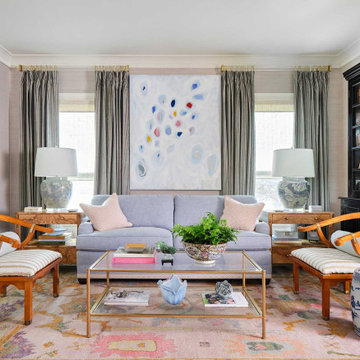
We installed this elegant and subtle wallcovering in this historic home's sophisticated living room. Designer Maria E. Beck
Elegant medium tone wood floor and wallpaper living room photo in Austin with gray walls
Elegant medium tone wood floor and wallpaper living room photo in Austin with gray walls
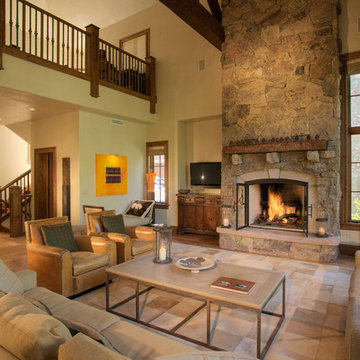
© DANN COFFEY
Living room - traditional beige floor living room idea in Denver with a stone fireplace and no tv
Living room - traditional beige floor living room idea in Denver with a stone fireplace and no tv
Reload the page to not see this specific ad anymore

Example of a mid-sized classic enclosed carpeted game room design in Denver with a wall-mounted tv
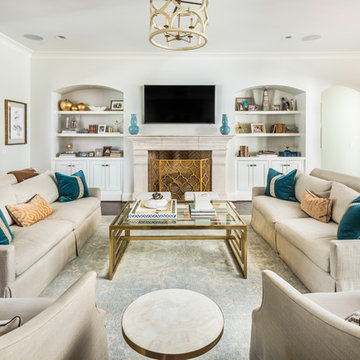
Reed Brown Photography
Inspiration for a timeless dark wood floor family room remodel in Nashville with white walls, a standard fireplace and a wall-mounted tv
Inspiration for a timeless dark wood floor family room remodel in Nashville with white walls, a standard fireplace and a wall-mounted tv

This living room, which opens to the kitchen, has everything you need. Plenty of built-ins to display and store treasures, a gas fireplace to add warmth on a cool evening and easy access to the beautifully landscaped yard.
Damianos Photography
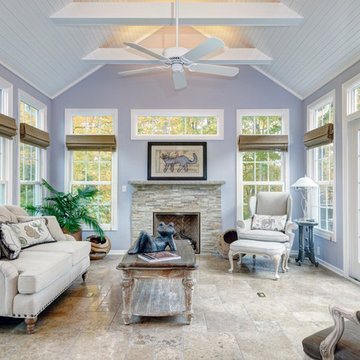
Dave Fox Design|Build Remodelers
Example of a small classic travertine floor sunroom design in Columbus with a stone fireplace and a standard ceiling
Example of a small classic travertine floor sunroom design in Columbus with a stone fireplace and a standard ceiling
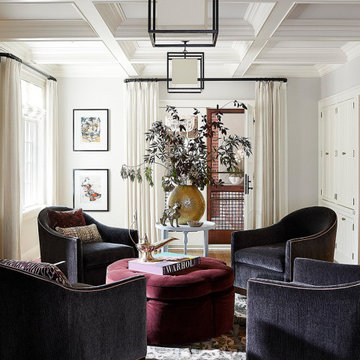
Example of a classic enclosed dark wood floor, brown floor and coffered ceiling living room design in Denver
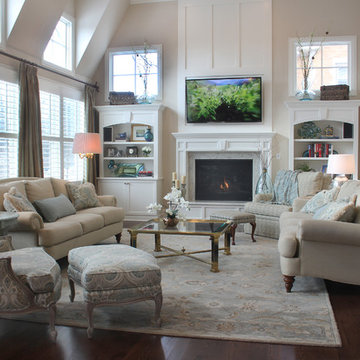
This traditional Family Room is full of light but still cozy and comfortable. Photo by Herb Shenkin
Mid-sized elegant enclosed dark wood floor and brown floor family room photo in Chicago with beige walls, a standard fireplace, a wall-mounted tv and a stone fireplace
Mid-sized elegant enclosed dark wood floor and brown floor family room photo in Chicago with beige walls, a standard fireplace, a wall-mounted tv and a stone fireplace
Reload the page to not see this specific ad anymore
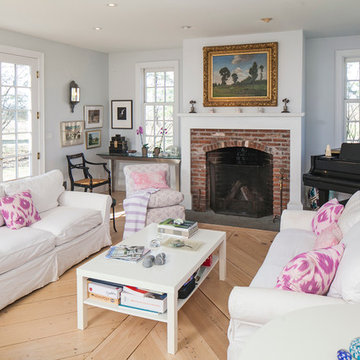
Robert Manella of CHSIR
Living room - mid-sized traditional formal light wood floor living room idea in New York with white walls, a standard fireplace, a brick fireplace and no tv
Living room - mid-sized traditional formal light wood floor living room idea in New York with white walls, a standard fireplace, a brick fireplace and no tv

Pam Singleton Photography
Inspiration for a timeless living room remodel in Phoenix with beige walls and a standard fireplace
Inspiration for a timeless living room remodel in Phoenix with beige walls and a standard fireplace
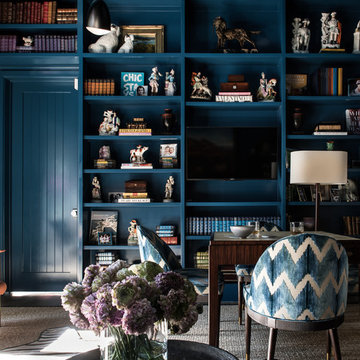
Mid-sized elegant enclosed carpeted and beige floor game room photo in Dallas with blue walls, a media wall and no fireplace
Traditional Living Space Ideas
Reload the page to not see this specific ad anymore
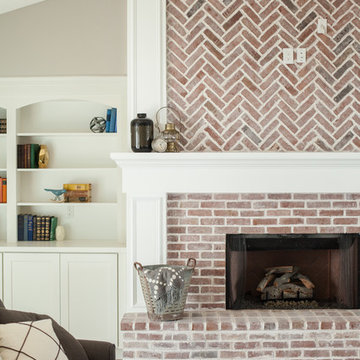
Ace and Whim Photography
Staging by Fallon Liles
Example of a mid-sized classic open concept light wood floor family room design in Phoenix with gray walls, a standard fireplace, a brick fireplace and a wall-mounted tv
Example of a mid-sized classic open concept light wood floor family room design in Phoenix with gray walls, a standard fireplace, a brick fireplace and a wall-mounted tv
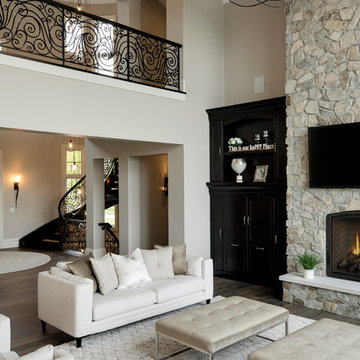
This home design features a two story great room space with a stone fireplace overlooked by the upper level catwalk. Build in cabinets flank the grand stone fireplace.
Photo by Spacecrafting
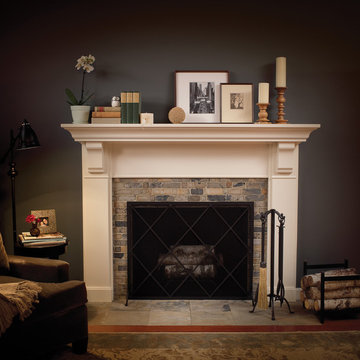
Carved corbels are the defining architectural element for this fireplace mantel from Dura Supreme Cabinetry. With its crisp, white paint and simple design, this mantel fits right in with its cottage surroundings. Dura Supreme’s fireplace mantels can be selected with a variety of woods and finishes to create the look that’s just right for your home.
Request a FREE Brochure:
http://www.durasupreme.com/request-brochure
Find a dealer near you today:
http://www.durasupreme.com/dealer-locator
32










