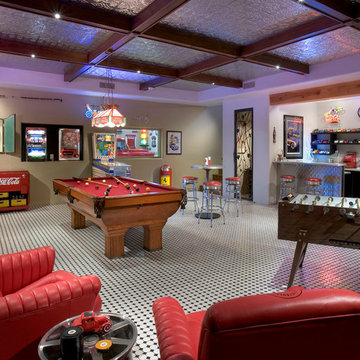Traditional Living Space Ideas
Refine by:
Budget
Sort by:Popular Today
1 - 20 of 2,625 photos
Item 1 of 4

Mid-sized elegant open concept ceramic tile and white floor living room photo in Miami with blue walls, no fireplace and a tv stand

Sunroom - mid-sized traditional ceramic tile and multicolored floor sunroom idea in Atlanta with a wood stove and a skylight
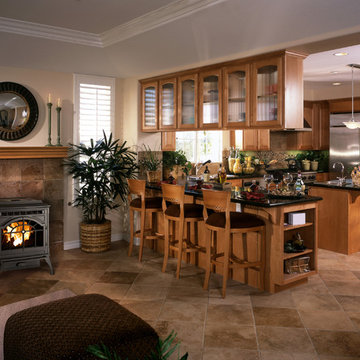
Mid-sized elegant formal and open concept ceramic tile and brown floor living room photo in Seattle with beige walls, a standard fireplace, a stone fireplace and no tv
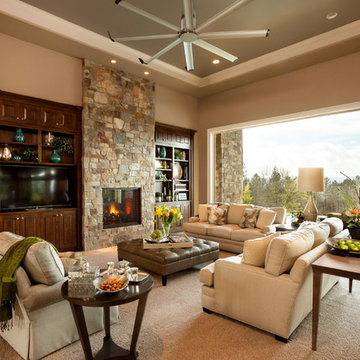
Large elegant open concept and formal ceramic tile and beige floor living room photo in Portland with beige walls, a standard fireplace, a stone fireplace and a media wall
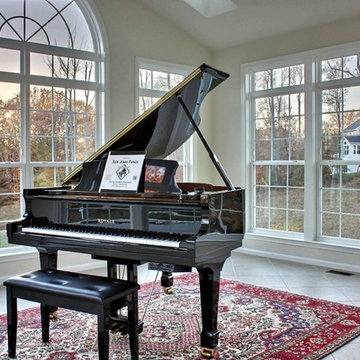
K&P Builder's Villager VI model home at Kingsview, in White Plains, MD, features a gorgeous side sunroom addition. This room is accessed through the formal living room and features floor to ceiling windows, including transoms and a large circle top window! The ceiling is vaulted and features 4 skylights. Enclosing this room are glass French doors. The room includes a separate HVAC system, too. The piano is courtesy of Rick Jones Pianos out of Beltsville, MD. This piano has an awesome player system included that reads off of special CDs and flash card input! This is a beautiful and most desired feature in K&P Builder's beautiful, custom built, homes.
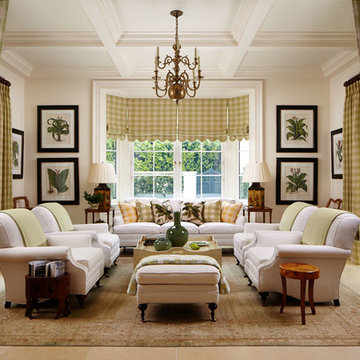
Photo Credit: Sargent Photography
Inspiration for a mid-sized timeless enclosed ceramic tile living room remodel in Miami
Inspiration for a mid-sized timeless enclosed ceramic tile living room remodel in Miami

Surrounded by windows, one can take in the naturistic views from high above the creek. It’s possible the most brilliant feature of this room is the glass window cupola, giving an abundance of light to the entertainment space. Without skipping any small details, a bead board ceiling was added as was a 60-inch wood-bladed fan to move the air around in the space, especially when the circular windows are all open.
The airy four-season porch was designed as a place to entertain in a casual and relaxed setting. The sizable blue Ragno Calabria porcelain tile was continued from the outdoors and includes in-floor heating throughout the indoor space, for those chilly fall and winter days. Access to the outdoors from the either side of the curved, spacious room makes enjoying all the sights and sounds of great backyard living an escape of its own.
Susan Gilmore Photography
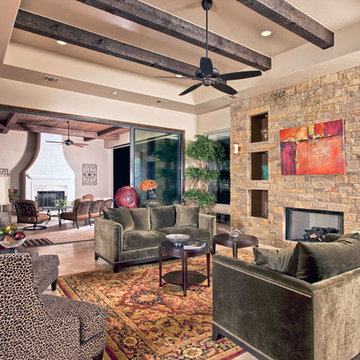
This patio door was provided for the Parade of Homes in San Antonio. The two active panels slide open over stationary panel. Provided by Progressive Solutions. Photo by Jason Roberts & Associates, Inc.
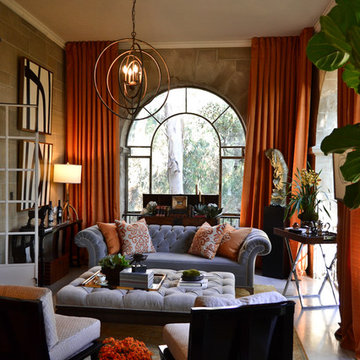
Mary Nichols Photography
Inspiration for a mid-sized timeless formal and open concept ceramic tile living room remodel in Los Angeles with beige walls
Inspiration for a mid-sized timeless formal and open concept ceramic tile living room remodel in Los Angeles with beige walls
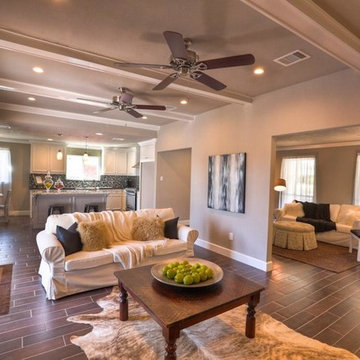
Autumn Dunn Interiors
Family room - large traditional open concept ceramic tile family room idea in Houston with gray walls, no fireplace and a wall-mounted tv
Family room - large traditional open concept ceramic tile family room idea in Houston with gray walls, no fireplace and a wall-mounted tv
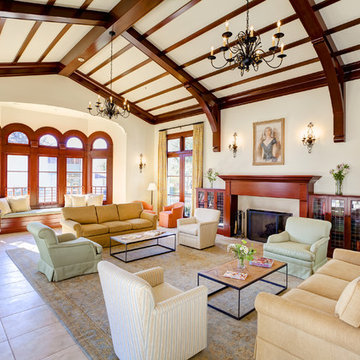
William Short Photography
Large elegant enclosed and formal ceramic tile and beige floor living room photo in Los Angeles with white walls, a standard fireplace, a plaster fireplace and no tv
Large elegant enclosed and formal ceramic tile and beige floor living room photo in Los Angeles with white walls, a standard fireplace, a plaster fireplace and no tv
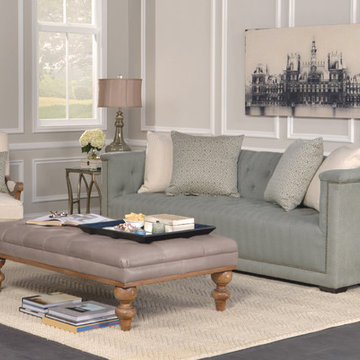
Featuring silhouettes that will never go out of style and a wealth of classic details that continue to transcend trends, the Kellan collection adapts timeless designs for today’s interiors. Bedecked with
button tufting and nailhead trim, the sofa’s sheltering frame envelops you in indulgence, as the elegant
accent seat lends French flair with its casual take on the 18th century bergère.
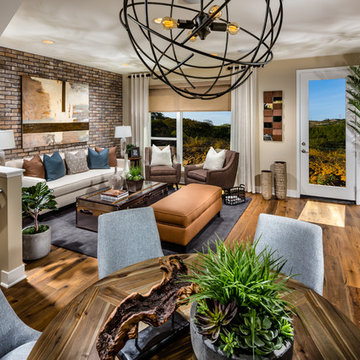
Example of a large classic open concept ceramic tile living room design in Orange County with beige walls, a standard fireplace and a plaster fireplace
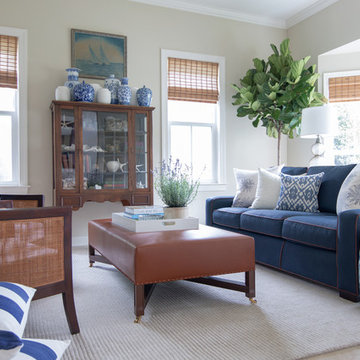
Example of a classic open concept ceramic tile living room design in New York with beige walls
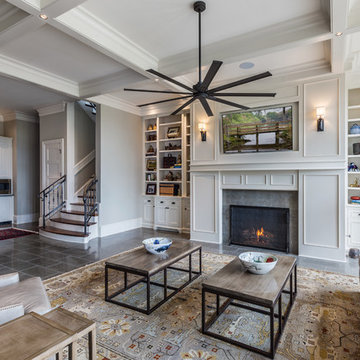
Large elegant open concept ceramic tile family room photo in Other with gray walls, a standard fireplace, a wood fireplace surround and a media wall
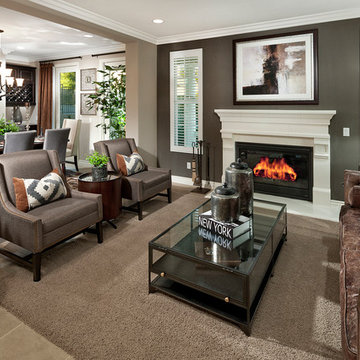
Large elegant open concept ceramic tile living room photo in Orange County with beige walls, a standard fireplace and a plaster fireplace
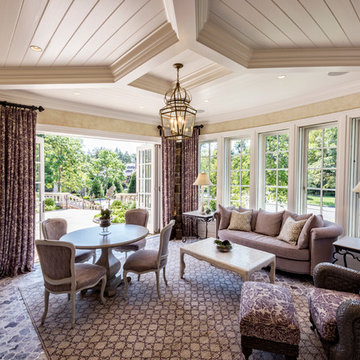
Scot Gordon Photography
Sunroom - traditional ceramic tile and multicolored floor sunroom idea in Philadelphia with a standard ceiling
Sunroom - traditional ceramic tile and multicolored floor sunroom idea in Philadelphia with a standard ceiling

Originally planned as a family room addition with a separate pool cabana, we transformed this Newbury, MA project into a seamlessly integrated indoor/outdoor space perfect for enjoying both daily life and year-round entertaining. An open plan accommodates relaxed room-to-room flow while allowing each space to serve its specific function beautifully. The addition of a bar/card room provides a perfect transition space from the main house while generous and architecturally diverse windows along both sides of the addition provide lots of natural light and create a spacious atmosphere.
Photo Credit: Eric Roth
Traditional Living Space Ideas
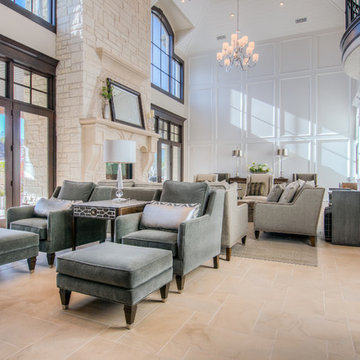
Caroline Merrill
Family room - huge traditional open concept ceramic tile family room idea in Salt Lake City with gray walls, a standard fireplace, a plaster fireplace and a wall-mounted tv
Family room - huge traditional open concept ceramic tile family room idea in Salt Lake City with gray walls, a standard fireplace, a plaster fireplace and a wall-mounted tv
1










