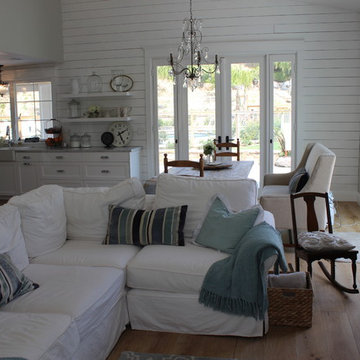Traditional Living Space Ideas
Refine by:
Budget
Sort by:Popular Today
1 - 20 of 1,102 photos
Item 1 of 4
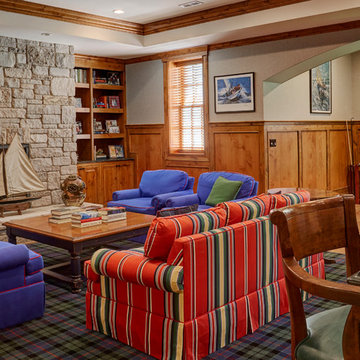
A cozy seating area around the stone clad fireplace features a red striped sofa and blue chairs with red piping. Photo by Mike Kaskel.
Inspiration for a huge timeless laminate floor and brown floor living room remodel in Milwaukee with green walls, a standard fireplace and a stone fireplace
Inspiration for a huge timeless laminate floor and brown floor living room remodel in Milwaukee with green walls, a standard fireplace and a stone fireplace
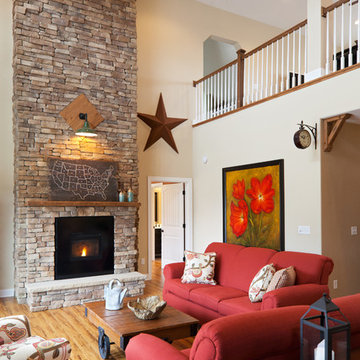
The expansive Family Room of the Salsalita has a vaulted ceiling and beautiful floor to ceiling stone fireplace.
Dutch Huff Photography
FAMILY ROOM
a. Fireplace - manufactured stone veneer
b. Ceiling fans, recessed lighting
c. Custom mantle and corner brackets
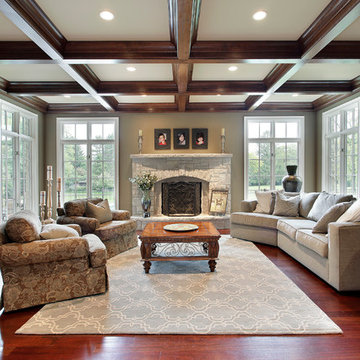
As a builder of custom homes primarily on the Northshore of Chicago, Raugstad has been building custom homes, and homes on speculation for three generations. Our commitment is always to the client. From commencement of the project all the way through to completion and the finishing touches, we are right there with you – one hundred percent. As your go-to Northshore Chicago custom home builder, we are proud to put our name on every completed Raugstad home.
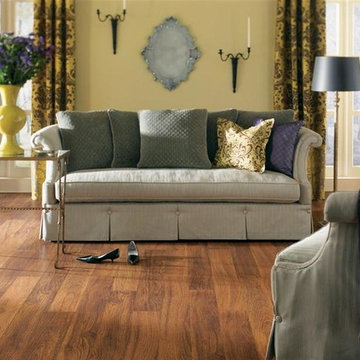
Example of a mid-sized classic formal and enclosed laminate floor and brown floor living room design in Portland with beige walls, no fireplace and no tv
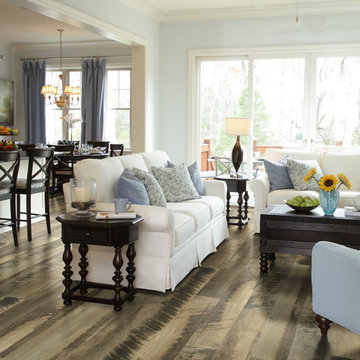
Living room - mid-sized traditional formal and open concept laminate floor and brown floor living room idea in Orange County with blue walls, no fireplace and no tv
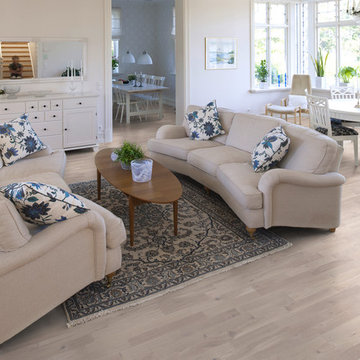
Example of a mid-sized classic laminate floor living room design in San Francisco with white walls, no fireplace and no tv
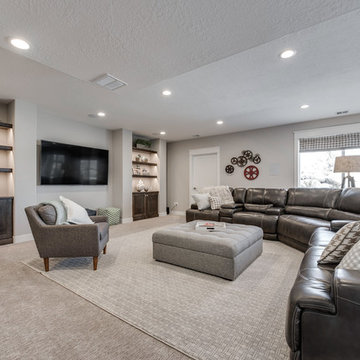
Large elegant open concept laminate floor and gray floor family room photo in Salt Lake City with gray walls, no fireplace and a wall-mounted tv
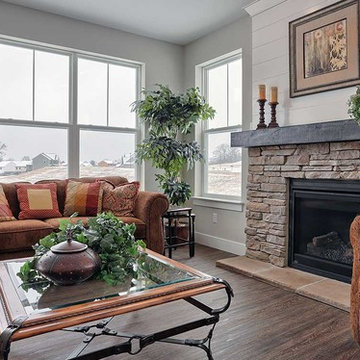
This 2-story home with welcoming front porch includes a 2-car garage, 9’ ceilings throughout the first floor, and designer details throughout. Stylish vinyl plank flooring in the foyer extends to the Kitchen, Dining Room, and Family Room. To the front of the home is a Dining Room with craftsman style wainscoting and a convenient flex room. The Kitchen features attractive cabinetry, granite countertops with tile backsplash, and stainless steel appliances. The Kitchen with sliding glass door access to the backyard patio opens to the Family Room. A cozy gas fireplace with stone surround and shiplap detail above mantle warms the Family Room and triple windows allow for plenty of natural light. The 2nd floor boasts 4 bedrooms, 2 full bathrooms, and a laundry room. The Owner’s Suite with spacious closet includes a private bathroom with 5’ shower and double bowl vanity with cultured marble top.
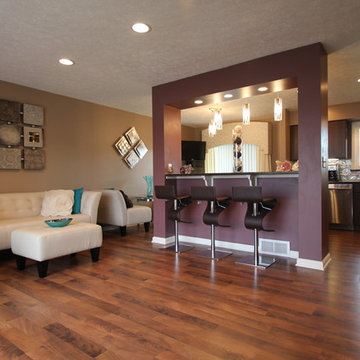
West Construction LLC
Example of a mid-sized classic open concept laminate floor and brown floor family room design in Cleveland with brown walls, no fireplace and a wall-mounted tv
Example of a mid-sized classic open concept laminate floor and brown floor family room design in Cleveland with brown walls, no fireplace and a wall-mounted tv
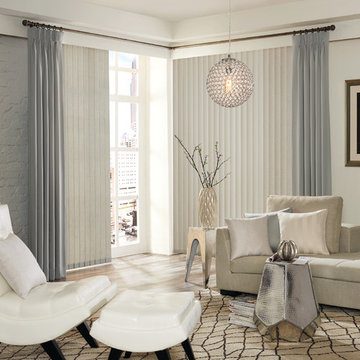
Example of a large classic formal and enclosed laminate floor and beige floor living room design in Orange County with multicolored walls, no tv and no fireplace
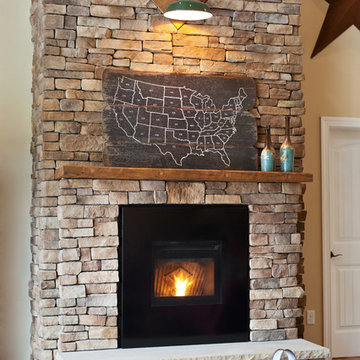
Stone Fireplace
Dutch Huff Photography
FAMILY ROOM
a. Fireplace - manufactured stone veneer
b. Ceiling fans, recessed lighting
c. Custom mantle and corner brackets
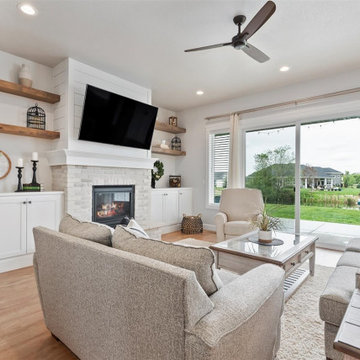
Living room
Inspiration for a mid-sized timeless open concept laminate floor and brown floor living room remodel in Boise with gray walls, a standard fireplace, a brick fireplace and a wall-mounted tv
Inspiration for a mid-sized timeless open concept laminate floor and brown floor living room remodel in Boise with gray walls, a standard fireplace, a brick fireplace and a wall-mounted tv
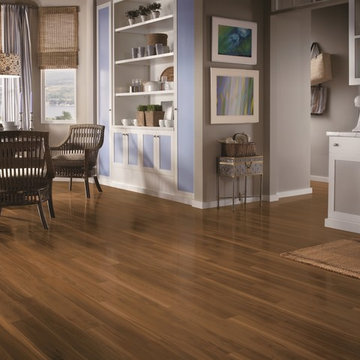
Living room - traditional laminate floor and brown floor living room idea in San Francisco with blue walls and no fireplace
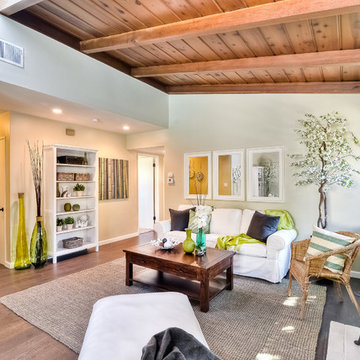
Don Anderson, Insight Photos
Living room - small traditional laminate floor living room idea in San Diego with green walls, a standard fireplace and a brick fireplace
Living room - small traditional laminate floor living room idea in San Diego with green walls, a standard fireplace and a brick fireplace
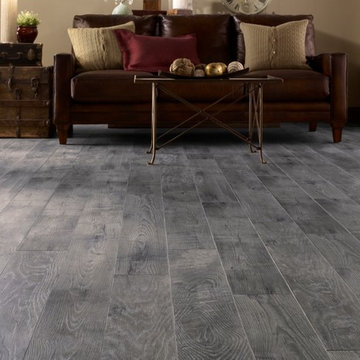
This traditional home is paired with Mannington's Laminate, Historic oak Slate to give it a more updated look. Come to DeHaan Floor Covering for all of your home improvement jobs!
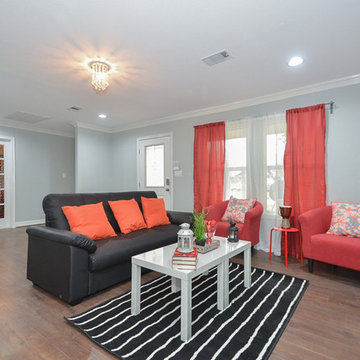
Small elegant open concept laminate floor living room photo in Houston with gray walls
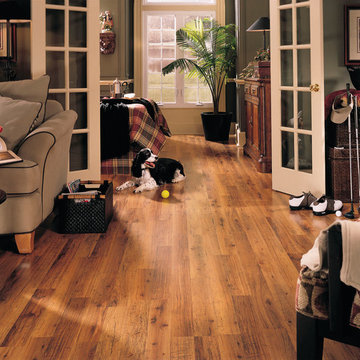
Example of a large classic formal and enclosed laminate floor living room design in Seattle with green walls, no fireplace and no tv
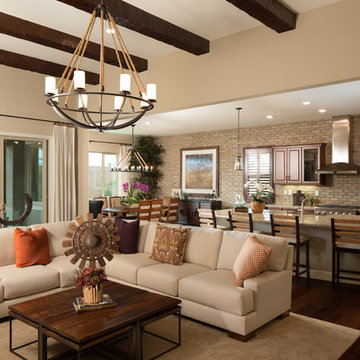
Heritage at El Dorado Hills by Lennar Homes
( https://www.lennar.com/new-homes/california/sacramento/el-dorado-hills/heritage-el-dorado-hills/legends)
Traditional Living Space Ideas
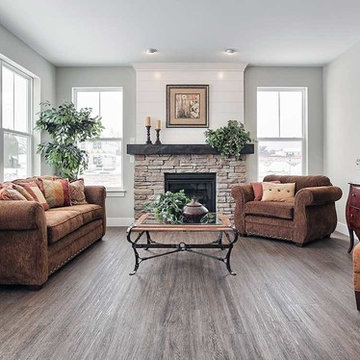
This 2-story home with welcoming front porch includes a 2-car garage, 9’ ceilings throughout the first floor, and designer details throughout. Stylish vinyl plank flooring in the foyer extends to the Kitchen, Dining Room, and Family Room. To the front of the home is a Dining Room with craftsman style wainscoting and a convenient flex room. The Kitchen features attractive cabinetry, granite countertops with tile backsplash, and stainless steel appliances. The Kitchen with sliding glass door access to the backyard patio opens to the Family Room. A cozy gas fireplace with stone surround and shiplap detail above mantle warms the Family Room and triple windows allow for plenty of natural light. The 2nd floor boasts 4 bedrooms, 2 full bathrooms, and a laundry room. The Owner’s Suite with spacious closet includes a private bathroom with 5’ shower and double bowl vanity with cultured marble top.
1










