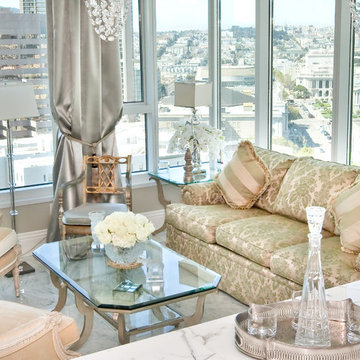Traditional Living Space Ideas
Refine by:
Budget
Sort by:Popular Today
1 - 20 of 1,014 photos
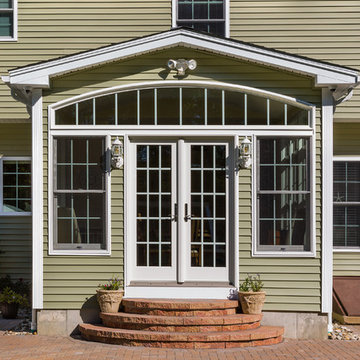
Inspiration for a mid-sized timeless marble floor and brown floor sunroom remodel in New York with no fireplace and a standard ceiling

Inspiration for a large timeless marble floor sunroom remodel in Omaha
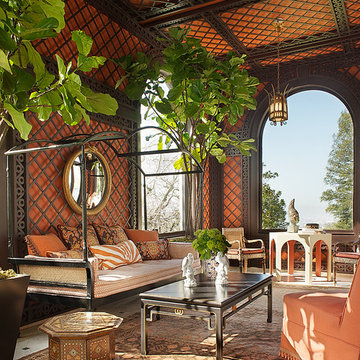
The inspiration for this sunroom came from moroccan tiles and fabrics. The walls are painted a bold orange and the trellis is a deep mahogany brown. An antique day bed and area rug anchor the room. The tall tress add a pop of green. The room is a combination of antiques and new custom furnishings by SDG.
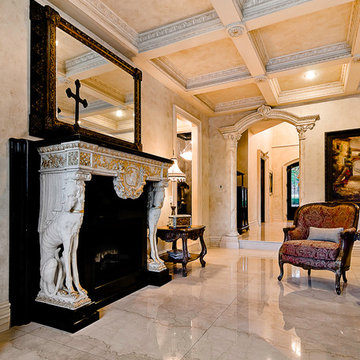
Example of a classic marble floor family room design in Little Rock with a standard fireplace and a stone fireplace
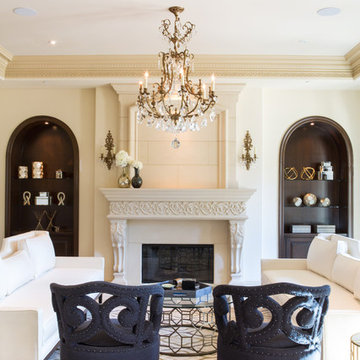
Erika Bierman Photography
Living room - traditional formal marble floor living room idea in Los Angeles with beige walls and a standard fireplace
Living room - traditional formal marble floor living room idea in Los Angeles with beige walls and a standard fireplace
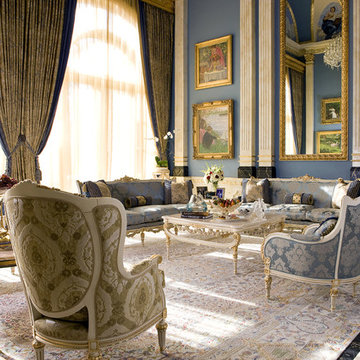
The grand salon emphasizes architectural detailing while embracing an intimate arrangement of furniture to maintain proper conversational proportion and scale. The rich textiles add layered texture and luxury while embodying comfort and beauty.
photo credit: Gordon Beall
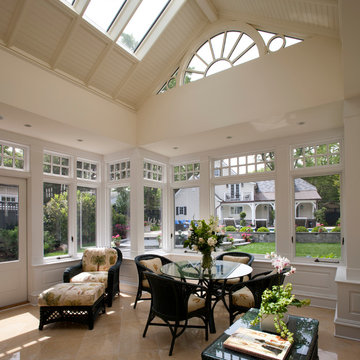
A key component of the remodeling project was the custom-designed conservatory, which features panoramic views of the pool and gardens. Special care was taken to carry finishes, such as the 16″x16″ floor tile, from the existing home into the new space. Custom woodwork is highlighted throughout the addition including finely detailed moldings and a beautiful bead-board ceiling. The roof boasts a state-of-the-art snow melting system, and double french doors provide a gracious egress to the garden.
BOWA and Lydia Cutter Photography
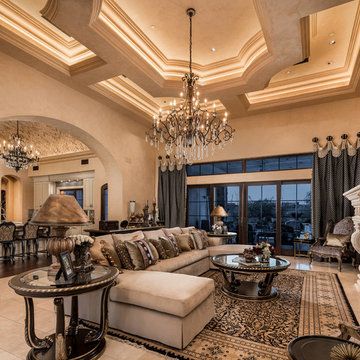
The elegance and style of this Italian Masterpiece are sumptuous, to say the least. We love the coffered ceiling, chandeliers, and arched entryways.
Inspiration for a huge timeless open concept marble floor and beige floor family room remodel in Phoenix with beige walls, a standard fireplace, a stone fireplace and a media wall
Inspiration for a huge timeless open concept marble floor and beige floor family room remodel in Phoenix with beige walls, a standard fireplace, a stone fireplace and a media wall

Formal Living Room, directly off of the entry.
Huge elegant formal and open concept marble floor living room photo in Miami with beige walls, a standard fireplace and a stone fireplace
Huge elegant formal and open concept marble floor living room photo in Miami with beige walls, a standard fireplace and a stone fireplace
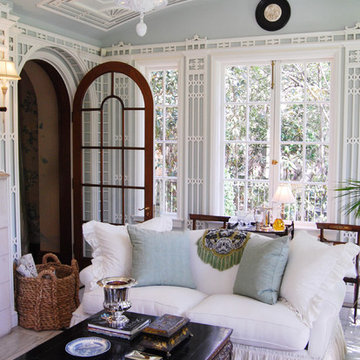
J Wilson Fuqua & Assoc.
Mid-sized elegant enclosed marble floor and gray floor family room photo in Dallas with gray walls, no fireplace and no tv
Mid-sized elegant enclosed marble floor and gray floor family room photo in Dallas with gray walls, no fireplace and no tv
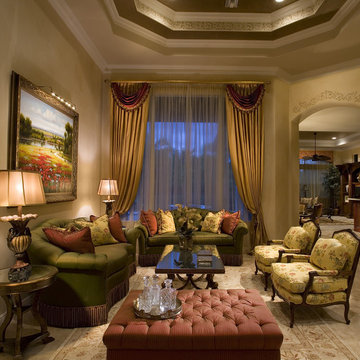
Professional Photography by Craig Denis for Interior Designer Roz Shuster, Boca Raton, fl
Elegant open concept marble floor family room photo in Miami with beige walls, no fireplace and no tv
Elegant open concept marble floor family room photo in Miami with beige walls, no fireplace and no tv
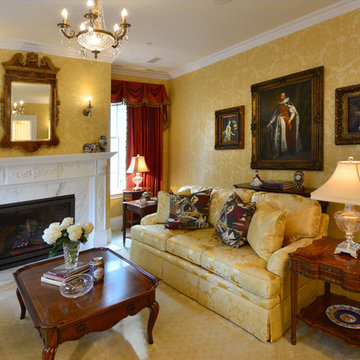
Live as a royal in the 19th century when you step into this embellished living room. Inspired by the romantic Regency era, we brought in glorious golds and intricate patterns. Detail is everywhere in this room, from the engraved fireplace to the stunningly designed casegoods. We decided on more of a contemporary shaped sofa, but adorned it with the extravagant patterns of the past.
Project designed by Michelle Yorke Interior Design Firm in Bellevue. Serving Redmond, Sammamish, Issaquah, Mercer Island, Kirkland, Medina, Clyde Hill, and Seattle.
For more about Michelle Yorke, click here: https://michelleyorkedesign.com/
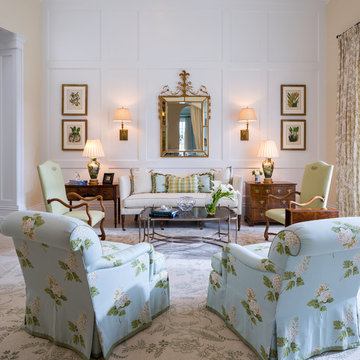
Example of a large classic formal and open concept marble floor living room design in Miami with white walls and no tv
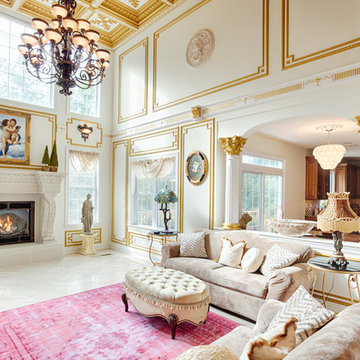
Photos by Alicia's Art, LLC
RUDLOFF Custom Builders, is a residential construction company that connects with clients early in the design phase to ensure every detail of your project is captured just as you imagined. RUDLOFF Custom Builders will create the project of your dreams that is executed by on-site project managers and skilled craftsman, while creating lifetime client relationships that are build on trust and integrity.
We are a full service, certified remodeling company that covers all of the Philadelphia suburban area including West Chester, Gladwynne, Malvern, Wayne, Haverford and more.
As a 6 time Best of Houzz winner, we look forward to working with you on your next project.
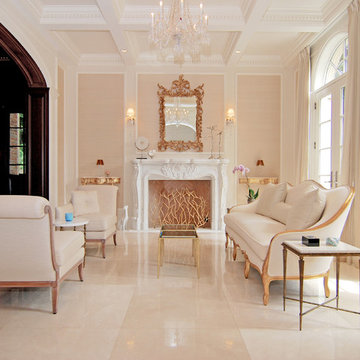
For this commission the client hired us to do the interiors of their new home which was under construction. The style of the house was very traditional however the client wanted the interiors to be transitional, a mixture of contemporary with more classic design. We assisted the client in all of the material, fixture, lighting, cabinetry and built-in selections for the home. The floors throughout the first floor of the home are a creme marble in different patterns to suit the particular room; the dining room has a marble mosaic inlay in the tradition of an oriental rug. The ground and second floors are hardwood flooring with a herringbone pattern in the bedrooms. Each of the seven bedrooms has a custom ensuite bathroom with a unique design. The master bathroom features a white and gray marble custom inlay around the wood paneled tub which rests below a venetian plaster domes and custom glass pendant light. We also selected all of the furnishings, wall coverings, window treatments, and accessories for the home. Custom draperies were fabricated for the sitting room, dining room, guest bedroom, master bedroom, and for the double height great room. The client wanted a neutral color scheme throughout the ground floor; fabrics were selected in creams and beiges in many different patterns and textures. One of the favorite rooms is the sitting room with the sculptural white tete a tete chairs. The master bedroom also maintains a neutral palette of creams and silver including a venetian mirror and a silver leafed folding screen. Additional unique features in the home are the layered capiz shell walls at the rear of the great room open bar, the double height limestone fireplace surround carved in a woven pattern, and the stained glass dome at the top of the vaulted ceilings in the great room.
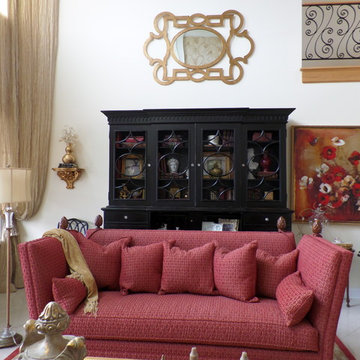
Living room library - mid-sized traditional open concept marble floor living room library idea in Other with white walls, a standard fireplace and a tile fireplace
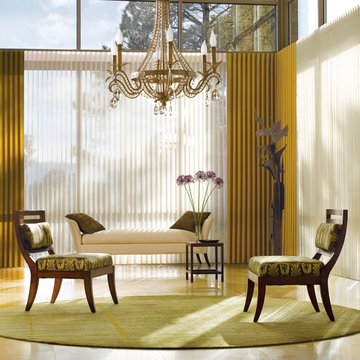
hunter douglas, hunter douglas, hunter douglas, luminette sheers, hunter douglas vertical blinds, custom drapes
Mid-sized elegant formal and open concept marble floor living room photo in Minneapolis with no tv
Mid-sized elegant formal and open concept marble floor living room photo in Minneapolis with no tv
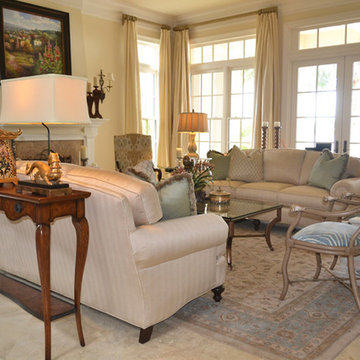
Living Room/Great Room
By Timothy M. Johnson
Inspiration for a large timeless formal and open concept marble floor living room remodel in Miami with beige walls, a standard fireplace, a tile fireplace and no tv
Inspiration for a large timeless formal and open concept marble floor living room remodel in Miami with beige walls, a standard fireplace, a tile fireplace and no tv
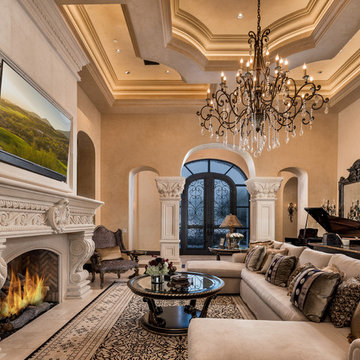
We love the detail of the herringbone brick in the fireplace as well as the high arches and pillars to lead the eye upwards towards the breathtaking coffered ceiling.
Traditional Living Space Ideas
1










