Traditional Living Space Ideas
Refine by:
Budget
Sort by:Popular Today
1 - 20 of 339 photos
Item 1 of 3
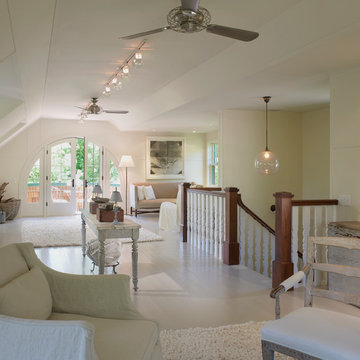
Anice Hoachlander from Hoachlander Davis Photography, LLC Principal Architect: Anthony "Ankie" Barnes, AIA, LEED AP Project Architect: William Wheeler, AIA
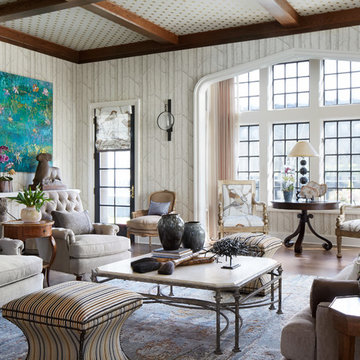
Example of a large classic enclosed painted wood floor living room design in Chicago with multicolored walls and a tv stand
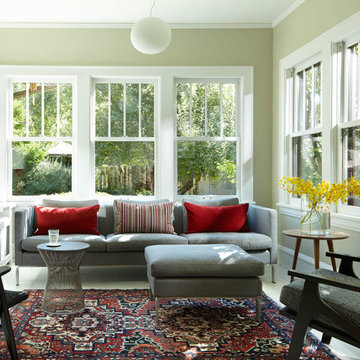
Karen Melvin
Example of a mid-sized classic painted wood floor sunroom design in Minneapolis with no fireplace and a standard ceiling
Example of a mid-sized classic painted wood floor sunroom design in Minneapolis with no fireplace and a standard ceiling

Example of a classic gray floor and painted wood floor sunroom design in Cleveland with a standard fireplace, a metal fireplace and a skylight
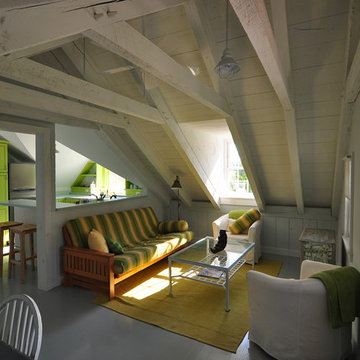
David Sutphen
Example of a small classic loft-style painted wood floor and gray floor family room design in Baltimore with white walls
Example of a small classic loft-style painted wood floor and gray floor family room design in Baltimore with white walls
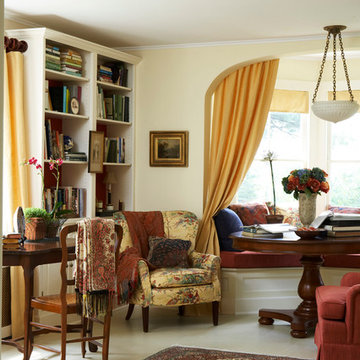
Library Design, Joseph DeLeo Photography
Mid-sized elegant open concept painted wood floor and white floor family room photo in Other with yellow walls, no fireplace and no tv
Mid-sized elegant open concept painted wood floor and white floor family room photo in Other with yellow walls, no fireplace and no tv
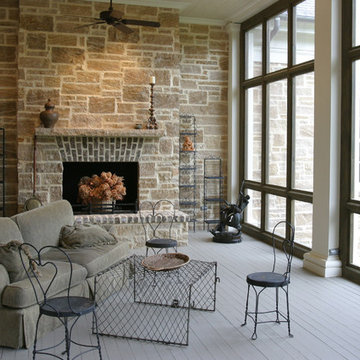
Elegant painted wood floor sunroom photo in Other with a standard fireplace, a stone fireplace and a standard ceiling
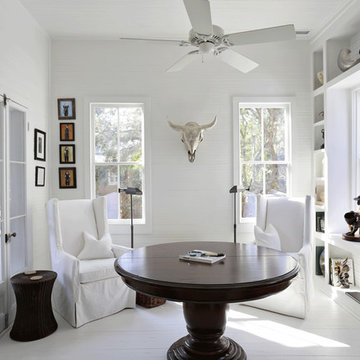
Matt Bolt
Inspiration for a timeless enclosed painted wood floor family room library remodel in Charleston with white walls
Inspiration for a timeless enclosed painted wood floor family room library remodel in Charleston with white walls
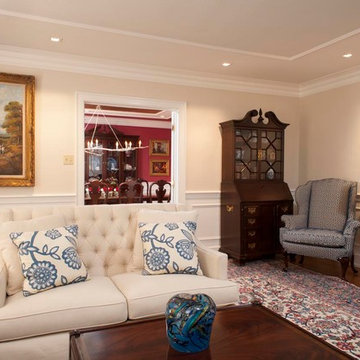
John Herr
Erway Drapery
Stumps Upholstery
Cedar Woodworkers
Example of a large classic formal and enclosed painted wood floor living room design in Other with yellow walls, a standard fireplace, a plaster fireplace and no tv
Example of a large classic formal and enclosed painted wood floor living room design in Other with yellow walls, a standard fireplace, a plaster fireplace and no tv
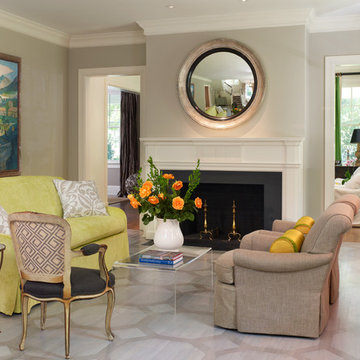
Anice Hoachlander photographer
Inspiration for a timeless formal painted wood floor living room remodel in DC Metro with a standard fireplace, a stone fireplace and gray walls
Inspiration for a timeless formal painted wood floor living room remodel in DC Metro with a standard fireplace, a stone fireplace and gray walls
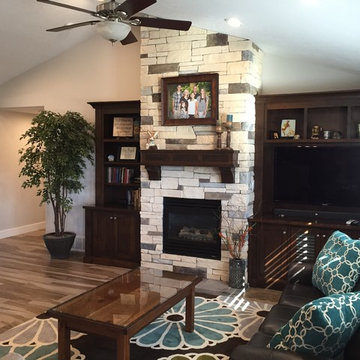
Living room - mid-sized traditional formal and open concept painted wood floor and multicolored floor living room idea in Salt Lake City with beige walls, a hanging fireplace, a stone fireplace and a media wall
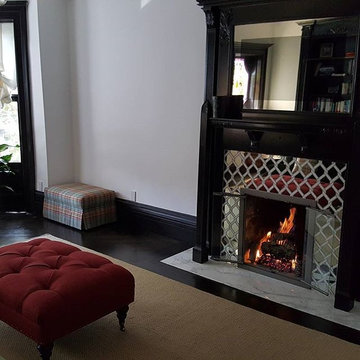
Example of a mid-sized classic formal and enclosed painted wood floor living room design in New York with white walls, a standard fireplace, a metal fireplace and no tv
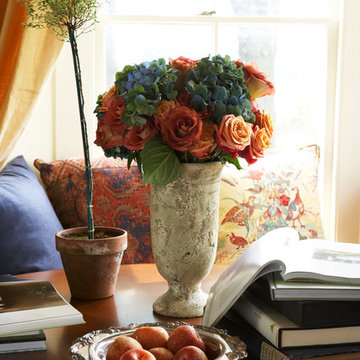
Library Table Top Styling, Joseph DeLeo Photography
Living room - mid-sized traditional formal and open concept painted wood floor living room idea in Other with yellow walls, no fireplace and no tv
Living room - mid-sized traditional formal and open concept painted wood floor living room idea in Other with yellow walls, no fireplace and no tv
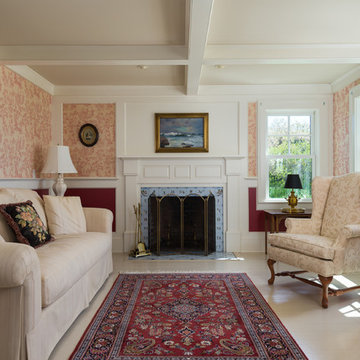
Colonial Style Parlor.
Beame Architectural Partnership
David Galler AIA
Tyra Pacheco Photography
Living room - mid-sized traditional open concept painted wood floor living room idea in Boston with pink walls, a standard fireplace and a tile fireplace
Living room - mid-sized traditional open concept painted wood floor living room idea in Boston with pink walls, a standard fireplace and a tile fireplace
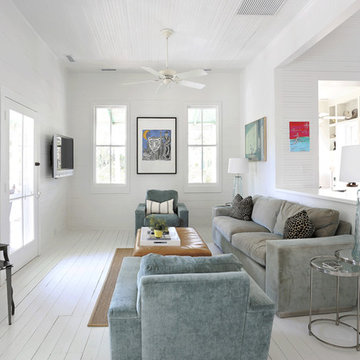
Matt Bolt
Family room - traditional painted wood floor family room idea in Charleston
Family room - traditional painted wood floor family room idea in Charleston
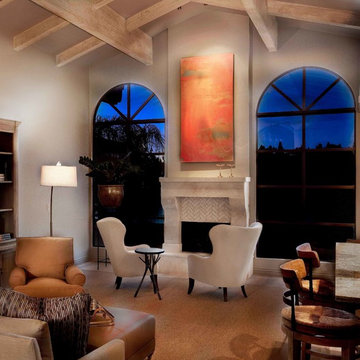
Steven Kaye Photography
Small elegant formal and open concept painted wood floor living room photo in Phoenix with a standard fireplace, a stone fireplace, beige walls and no tv
Small elegant formal and open concept painted wood floor living room photo in Phoenix with a standard fireplace, a stone fireplace, beige walls and no tv
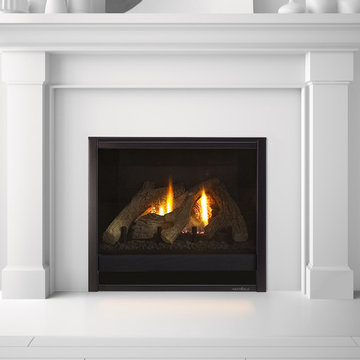
Inspiration for a timeless painted wood floor and white floor living room remodel in Denver with a standard fireplace and a plaster fireplace
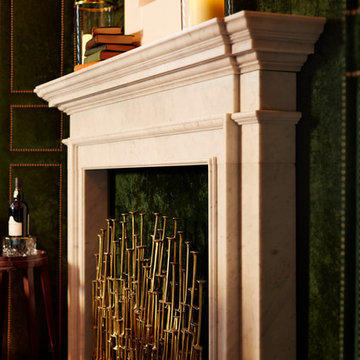
Jody Kivort
Living room - small traditional enclosed painted wood floor living room idea in New York with green walls, a standard fireplace and a stone fireplace
Living room - small traditional enclosed painted wood floor living room idea in New York with green walls, a standard fireplace and a stone fireplace
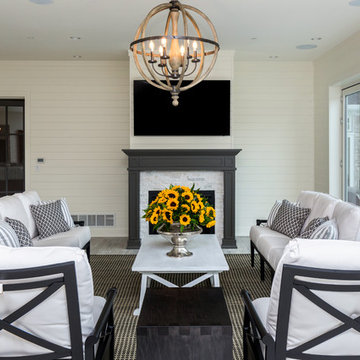
Example of a classic painted wood floor sunroom design in Other with a standard fireplace and a stone fireplace
Traditional Living Space Ideas
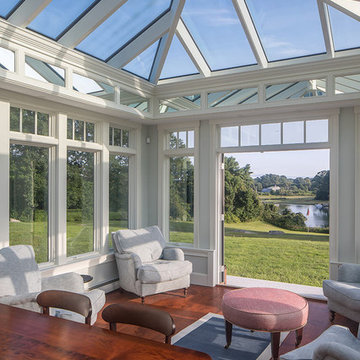
Every now and again we have the good fortune to provide our services in a location with stunningly gorgeous scenery. This Cape Neddick, Maine project represents one of those occasions. Nestled in the client’s backyard, the custom glass conservatory we designed and built offers breathtaking views of the Cape Neddick River flowing nearby. The picturesque result is a great example of how our custom glass enclosures can enhance your daily experience of the natural beauty that already surrounds your home.
This conservatory is iconic in its form, designed and styled to match the existing look of the client’s residence, and built to withstand the full brunt of a New England winter. Positioned to maximize views of the river, the glass addition is completed by an adjacent outdoor patio area which provides additional seating and room to entertain. The new space is annexed directly to the home via a steel-reinforced opening into the kitchen in order to provide a convenient access path between the home’s interior and exterior.
The mahogany glass roof frame was engineered in our workshop and then transported to the job site and positioned via crane in order to speed construction time without sacrificing quality. The conservatory’s exterior has been painted white to match the home. The floor frame sits atop helical piers and we used wide pine boards for the interior floor. As always, we selected some of the best US-made insulated glass on the market to complete the project. Low-e and argon gas-filled, these panes will provide the R values that make this a true four-season structure.
1









