Traditional Living Space Ideas
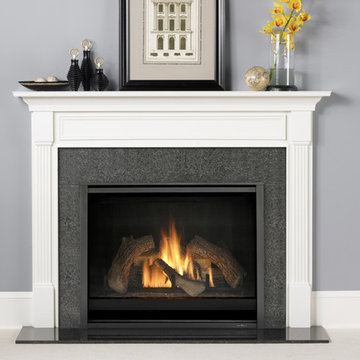
Heat & Glo 8000 Series Gas Fireplace: This flagship fireplace started in the late 1980s. Now it’s evolved into the most award-winning gas fireplace series ever made. Select the features you want, from the model you need. A variety of models provides flexibility to upgrade with different features.
•35,000 - 45,000 BTUs
•42-inch viewing areas (36-inch viewing areas also available)
•Choose your model (C, CL, CLX, Modern) for different options; LED accent lighting, brick interior panels, premium log sets or an electric ember bed
•Perfect combination of flame, glow & lighting
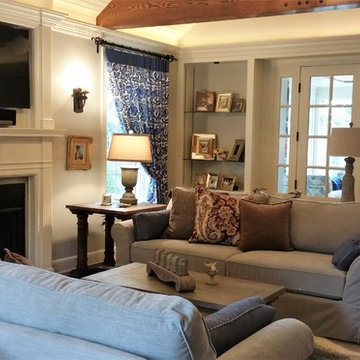
Updated country French design fits easily in this charming colonial home. The homeowner wanted the room to feel larger without expanding so we vaulted the ceiling. Adding beams and bead board draw attention upwards to allow for the expanded look desired. The crown moldings were remade to accommodate accent lighting and add a more formal feel. The original mantle was refreshed with a custom built over mantle that contain the tv and sound bar. Existing French doors and bookcases were restored and new hardware added.
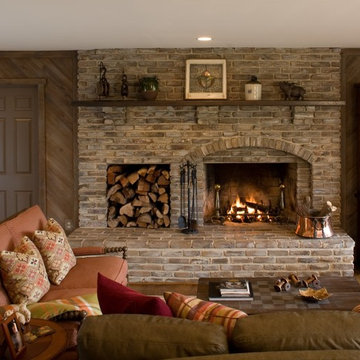
Gwin Hunt
Example of a classic family room design in DC Metro with brown walls, a standard fireplace and a brick fireplace
Example of a classic family room design in DC Metro with brown walls, a standard fireplace and a brick fireplace

Photography by Richard Mandelkorn
Family room - large traditional open concept carpeted family room idea in Boston with beige walls
Family room - large traditional open concept carpeted family room idea in Boston with beige walls
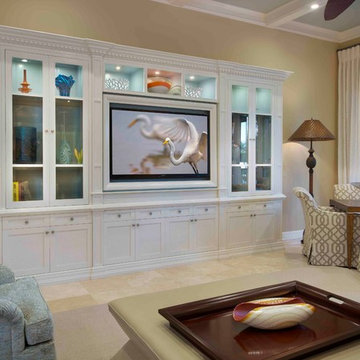
Example of a mid-sized classic open concept porcelain tile and beige floor family room design in Miami with beige walls, no fireplace and a media wall

Living room - mid-sized traditional formal and open concept dark wood floor and brown floor living room idea in Jacksonville with beige walls, a standard fireplace and a tile fireplace

This is a small parlor right off the entry. It has room for a small amount of seating plus a small desk for the husband right off the pocket door entry to the room. We chose a medium slate blue for all the walls, molding, trim and fireplace. It has the effect of a dramatic room as you enter, but is an incredibly warm and peaceful room. All of the furniture was from the husband's family and we refinished, recovered as needed. The husband even made the coffee table! photo: David Duncan Livingston
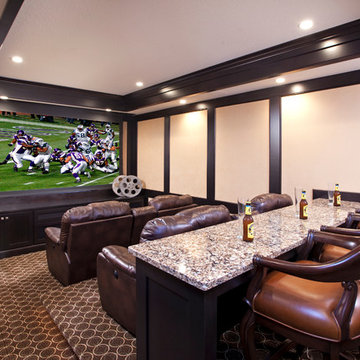
A recent John Kraemer & Sons project on Lake Minnetonka's Gideon's Bay in the city of Tonka Bay, MN.
Architecture: RDS Architects
Interiors: Brandi Hagen of Eminent Interior Design
Photography: Jon Huelskamp of Landmark Photography
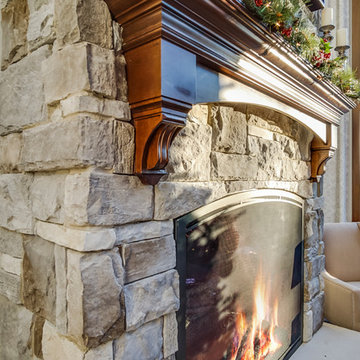
Living room - mid-sized traditional formal and open concept gray floor and carpeted living room idea in Grand Rapids with beige walls, a standard fireplace and a stone fireplace
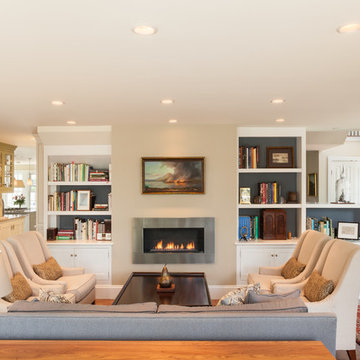
John Benford
Inspiration for a mid-sized timeless open concept medium tone wood floor and brown floor living room remodel in Boston with beige walls, a ribbon fireplace, a metal fireplace and no tv
Inspiration for a mid-sized timeless open concept medium tone wood floor and brown floor living room remodel in Boston with beige walls, a ribbon fireplace, a metal fireplace and no tv
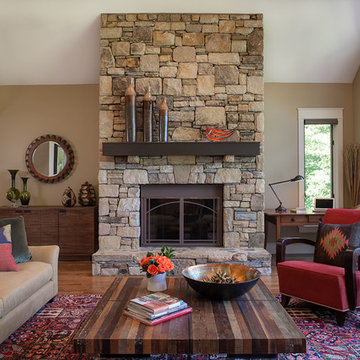
Interior Design: Allard & Roberts Interior Design, Inc.
Builder: Living Stone Construction
Photography: Deborah Scannell
Example of a classic medium tone wood floor living room design in Other with beige walls, a standard fireplace, a stone fireplace and no tv
Example of a classic medium tone wood floor living room design in Other with beige walls, a standard fireplace, a stone fireplace and no tv
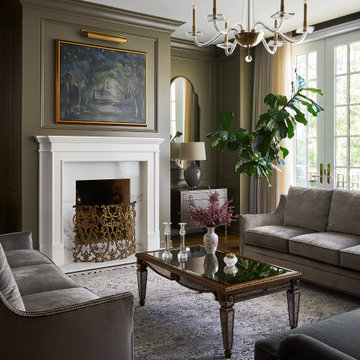
Elegant formal dark wood floor and brown floor living room photo in Chicago with green walls and a standard fireplace
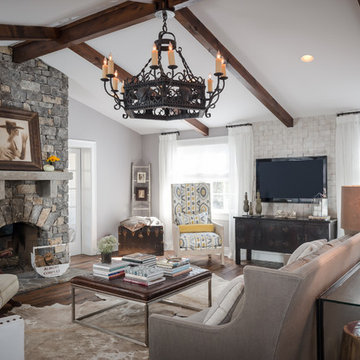
Example of a large classic open concept dark wood floor and brown floor living room design in Nashville with gray walls, a standard fireplace, a stone fireplace and a wall-mounted tv
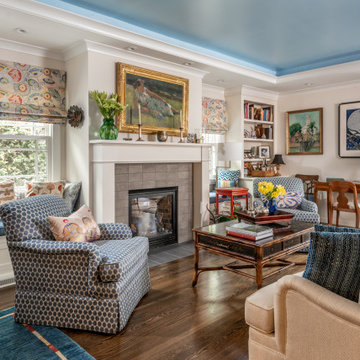
Living room - traditional dark wood floor, brown floor and tray ceiling living room idea in San Francisco with beige walls, a standard fireplace and a tile fireplace
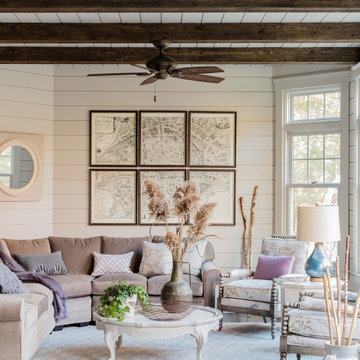
A wall was removed to connect the breakfast room to sunroom. The space features floor-to-ceiling horizontal shiplap paneling painted in Benjamin Moore’s “Revere Pewter”. Rustic wood beams are a mix of salvaged spruce and hemlock timbers. The saw marks on the re-sawn faces were left unsanded for texture and character; then the timbers were treated with a hand-rubbed gray stain.
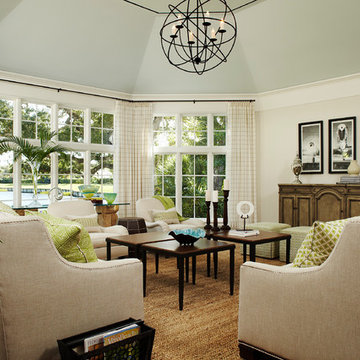
Robert Brantley
Inspiration for a large timeless formal and enclosed dark wood floor and brown floor living room remodel in Miami with beige walls, no fireplace and no tv
Inspiration for a large timeless formal and enclosed dark wood floor and brown floor living room remodel in Miami with beige walls, no fireplace and no tv
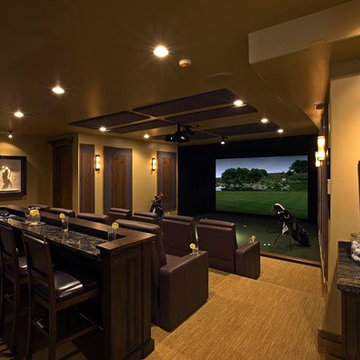
Large elegant enclosed carpeted and beige floor home theater photo in Phoenix with beige walls and a projector screen
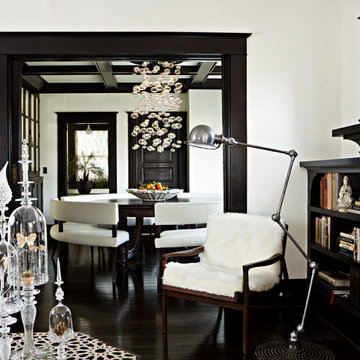
Eclectic in style, the home’s modern and ethnic furnishings are unified in color and scale. Many of the pieces were locally custom-made, including a sofa that nestles into the living room’s bay window; living-room chairs cozily upholstered in sheepskin; handcrafted wood dining-room benches and a dining-table top; and vibrant blown-glass sculptures by Portland artist Andy Paiko. Photo by Lincoln Barbour.
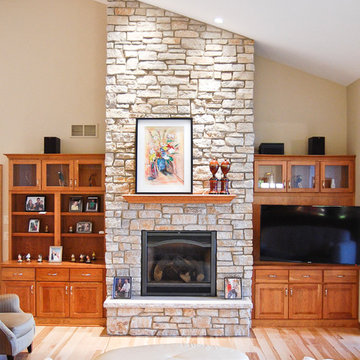
Great room remodel with stone fire place surround, cherry built ins and light hardwood flooring.
Photo credit: Karly Rauner
Inspiration for a timeless open concept light wood floor living room remodel in Other with a stone fireplace, beige walls, a standard fireplace and a media wall
Inspiration for a timeless open concept light wood floor living room remodel in Other with a stone fireplace, beige walls, a standard fireplace and a media wall

Built in bookcases provide an elegant display place for treasures collected over a lifetime.
Scott Bergmann Photography
Inspiration for a huge timeless open concept medium tone wood floor living room library remodel in Boston with a standard fireplace, a stone fireplace and beige walls
Inspiration for a huge timeless open concept medium tone wood floor living room library remodel in Boston with a standard fireplace, a stone fireplace and beige walls
Traditional Living Space Ideas
40









