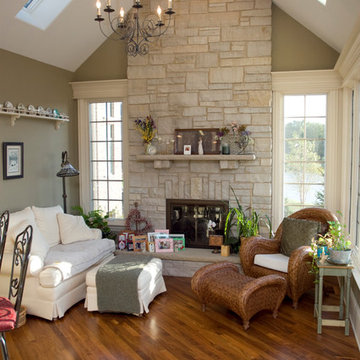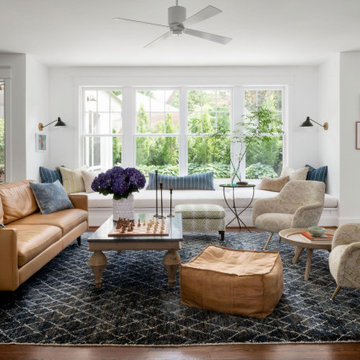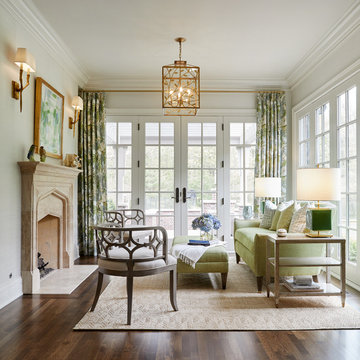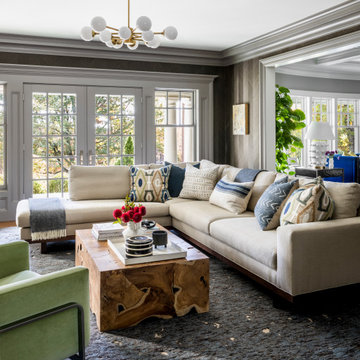Traditional Living Space Ideas

Mid-sized elegant formal and open concept medium tone wood floor and blue floor living room photo in Dallas with beige walls, a standard fireplace, a wood fireplace surround and no tv
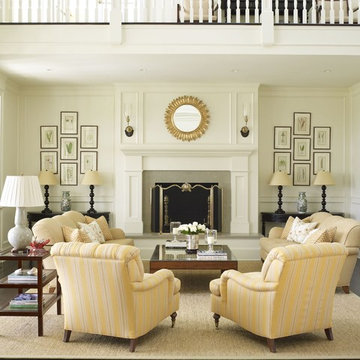
Living room - traditional formal living room idea in New York with white walls, a standard fireplace and no tv
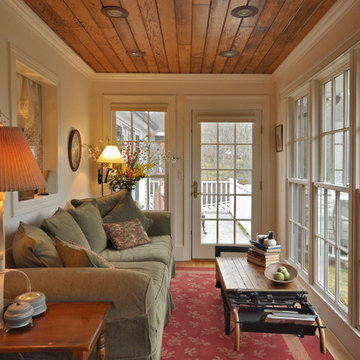
An extensive renovation and addition to a 1960’s-era spec house on a lovely private pond, this project sought to give a contemporary upgrade to a property that sought to incorporate classical elegance with a modern interpretation. The new house is reconceived as a three part project – the relocation of the existing home closer to the adjacent pond, the restoration of a historical stone boat house, and a modern connection between the two structures. This design called for welcoming porch that runs the full extent of the garden and pond façade, while from all three structures - framing the beautiful views of a rich lawn sloping down to the pond below
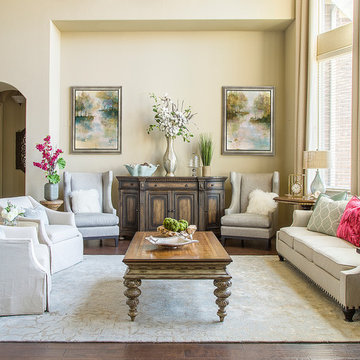
Soft muted colors are paired with mixed metallics to create a casual elegance in this Southern home. Various wood tones & finishes provide an eclectic touch to the spaces. Luxurious custom draperies add classic charm by beautifully framing the rooms. A combination of accessories, custom arrangements & original art bring an authentic uniqueness to the overall design. Pops of vibrant hot pink add a modern twist to the otherwise subtle color scheme of neutrals & airy blue tones.
By Design Interiors
Daniel Angulo Photography.
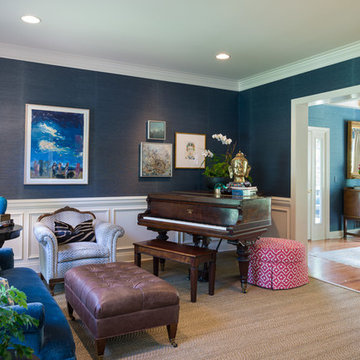
We turned one open space into two distinct spaces. The home owner opted to have the pianist face away from the room in order to allow for more seating. The goal was to enhance the home owners suite of inherited wood furniture by adding color and art. Interior Design by AJ Margulis Interiors. Photos by Paul Bartholomew

Example of a huge classic dark wood floor and brown floor family room design in DC Metro with beige walls
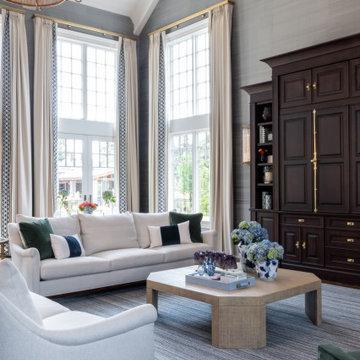
Inspiration for a timeless living room remodel in St Louis
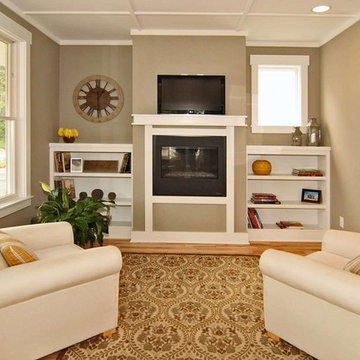
Inspiration for a timeless open concept light wood floor living room remodel in Indianapolis with gray walls, a standard fireplace and a wall-mounted tv
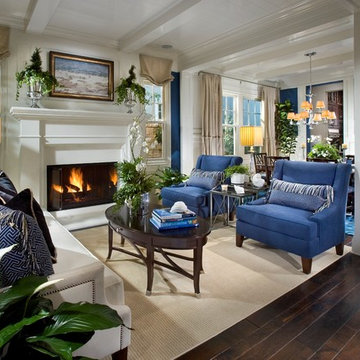
Mid-sized elegant formal and open concept dark wood floor and brown floor living room photo in Orange County with blue walls, a standard fireplace, no tv and a plaster fireplace

Living room - large traditional formal and enclosed medium tone wood floor and gray floor living room idea in Other with beige walls, a standard fireplace, a stone fireplace and no tv
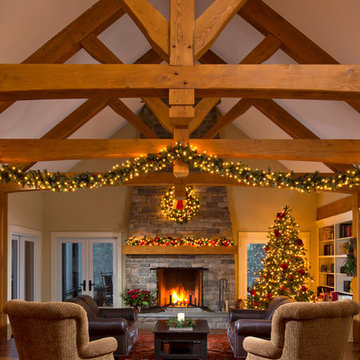
The fireplace and rustic beams add cozy warmth to the family room.
Scott Bergmann Photography
Inspiration for a huge timeless open concept medium tone wood floor living room remodel in Boston with beige walls, a standard fireplace and a stone fireplace
Inspiration for a huge timeless open concept medium tone wood floor living room remodel in Boston with beige walls, a standard fireplace and a stone fireplace

Photo: Devin Campbell Photography
Example of a classic ceramic tile and brown floor sunroom design in Philadelphia with a standard ceiling
Example of a classic ceramic tile and brown floor sunroom design in Philadelphia with a standard ceiling
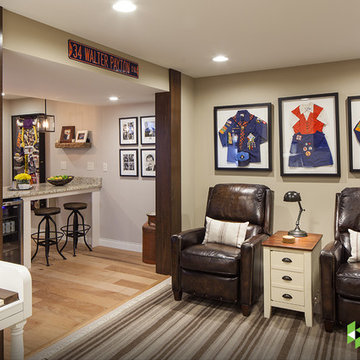
Photo: Brian Barkley © 2015 Houzz
Family room - traditional multicolored floor family room idea in Other with beige walls
Family room - traditional multicolored floor family room idea in Other with beige walls
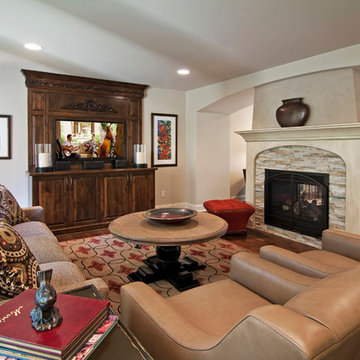
This French Classic Mansard home needed a delicate hand and keen eye to detail when it owners were ready to remodel. That's exactly what Schrader & Companies, BATC's Remodeler-of-the-Year, brought to the job. They began by keeping the original structure and architecture true, but updated with energy-efficient Marvin windows and a new front door.
Then moved inside. The owners wanted a modern, livable home that suited the way they live today. Schrader came through by melding state-of-the-art products and materials with a style that can be described as traditional transitional European. The result is a home that seamlessly balances aesthetics and function.
Step in the front entrance to the open stairwell, which is designed to showcase detailed custom iron balusters and a balcony overlooking the foyer. Repurposing the old laundry room into a functional mudroom enhanced the family entrance.
The truly modern kitchen looks as beautiful as it cooks. A 48-inch Wolf range is set off by a lavish François & Co. stone backsplash and very detailed custom cabinets and millwork. An elaborate island and 60-inch armoire Sub-Zero refrigerator complete the look.
Next, Schrader opened up the kitchen to a spacious dining room addition. Guests will be impressed by the barrel-vaulted ceilings and custom arched window that overlooks the wooded backyard. The family room features a detailed, custom entertainment system housing a flat screen TV and a see-through fireplace framed with an arch that peeks into the living room. And what French home would be without a beautiful grand piano music room.
The upper-level owners' suite is a delight, with added cabinetry and coz sitting room with its own fireplace. And down the hall, a firth bedroom was transformed into a large and truly convenient laundry room.
The lower level wasn't ignored, and boasts a temperature-controlled wine cellar, sunroom with arched opening, media room with another fireplace, as well as a study with custom-made desk and extensive cabinetry.
Photos Dean Riedel
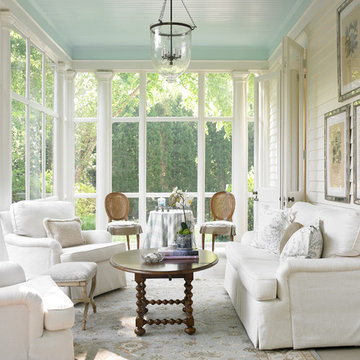
Sunroom - traditional sunroom idea in Atlanta with no fireplace and a standard ceiling
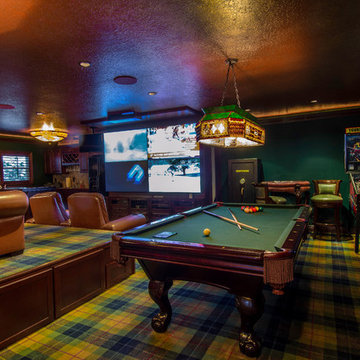
Media Room with theater seats, custom built platform, pool table, poker table, custom stained glass Tiffany lights, metallic painted ceiling, 4 part TV screen, bar, pinball machine, plaid carpet, soffit indirect lighting,
Photo by Johan Roetz
Traditional Living Space Ideas
24










