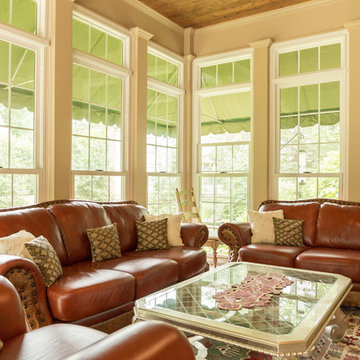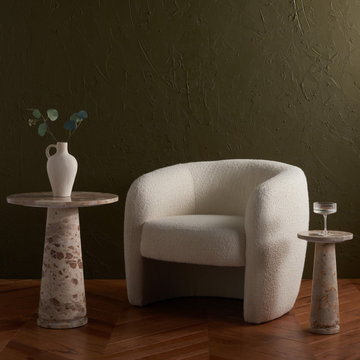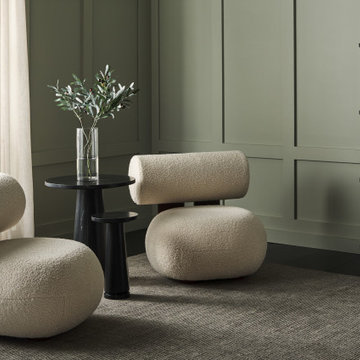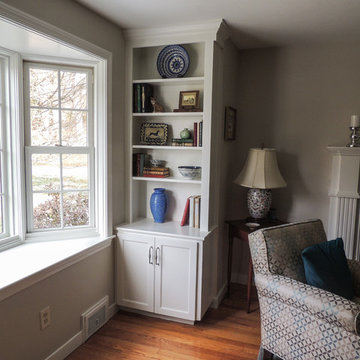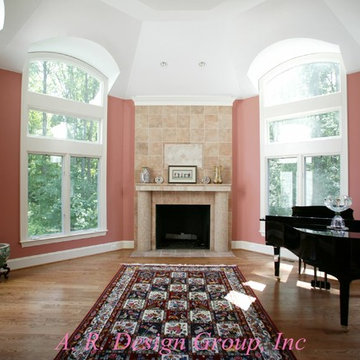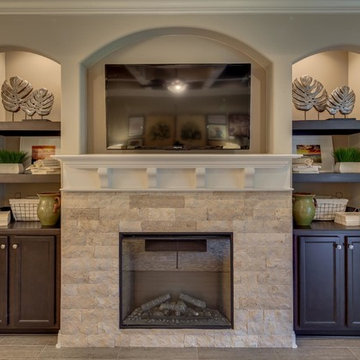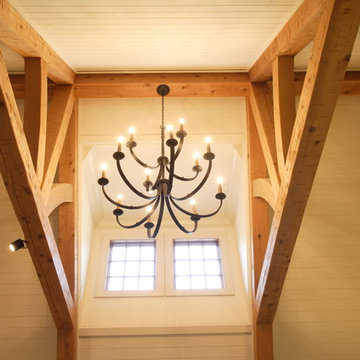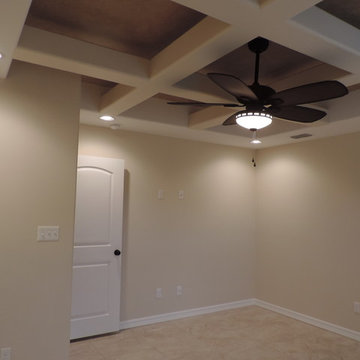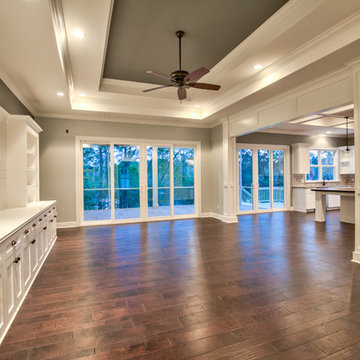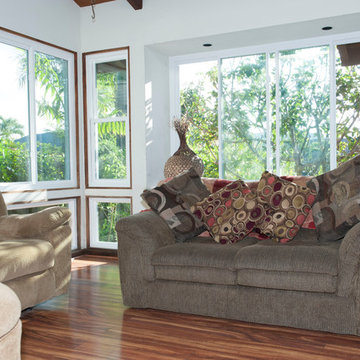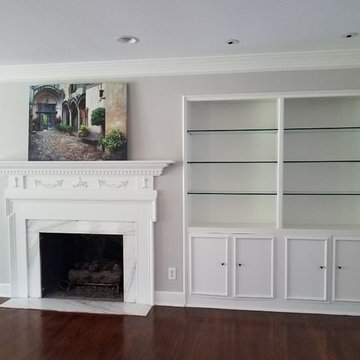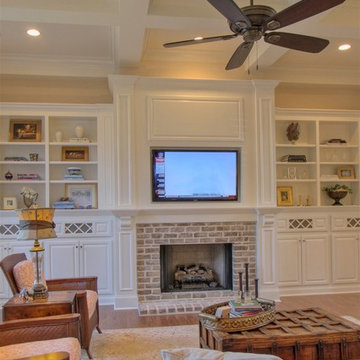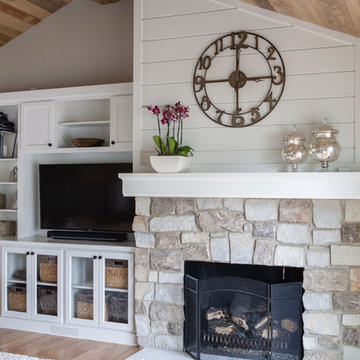Traditional Living Space Ideas
Refine by:
Budget
Sort by:Popular Today
84141 - 84160 of 387,721 photos
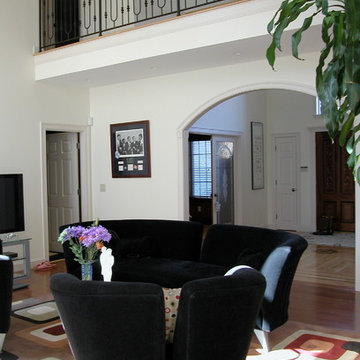
The living room has a 2 story ceiling and a wrap around balcony. Black accented furniture compliments the black wrought iron railing around the balcony.
Michael McCloskey
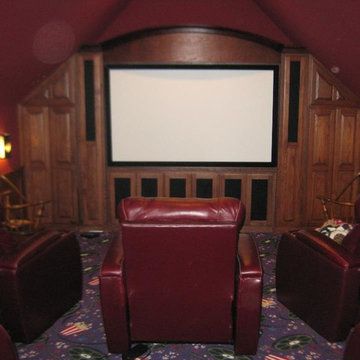
Home theater - mid-sized traditional enclosed carpeted home theater idea in Other with red walls and a projector screen
Find the right local pro for your project
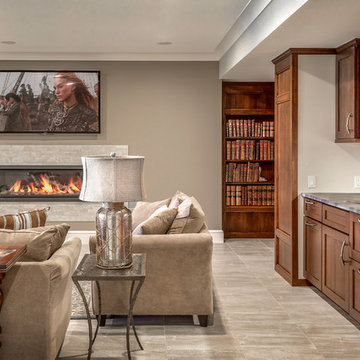
Example of a large classic open concept ceramic tile and beige floor family room design in Other with beige walls, a ribbon fireplace, a tile fireplace and a wall-mounted tv
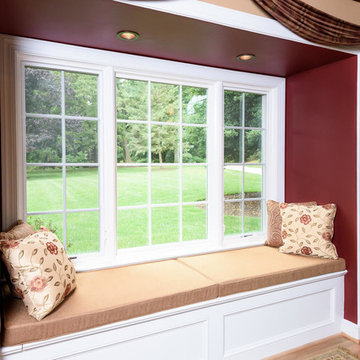
Clear cedar planks stained and installed in ceiling. All stained trim painted white. Dormer window removed from front roof and ceiling. 2 single windows were replaced with a new bump out window with window seat. Walls painted sherwin williams tatami tan 6116. Bump out section painted sherwin williams sundried tomato 7585. Window swags from the 2 single window plaid fabric swags were used to make a new single swag for the bump out window and additional sofa pillows. Window seat has top hinged doors for interior storage, topped with custom-made cushions and pillows.
Photo Credit: MJE Photographic
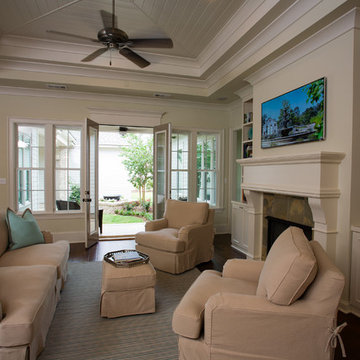
This lovely family room sits beside the kitchen and has a charming fireplace against the wall. https://www.thehousedesigners.com/plan/lake-drive-9629/
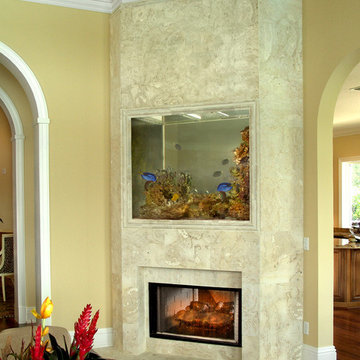
Credit: Ron Rosenzweig
Inspiration for a mid-sized timeless open concept dark wood floor family room remodel in Miami with yellow walls, a corner fireplace, a stone fireplace and no tv
Inspiration for a mid-sized timeless open concept dark wood floor family room remodel in Miami with yellow walls, a corner fireplace, a stone fireplace and no tv
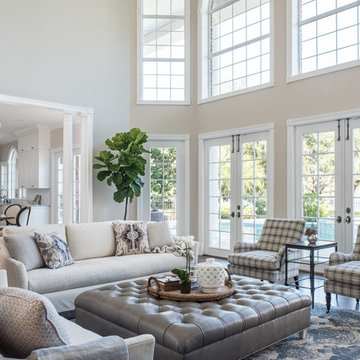
Inviting neutral Family Room
Photos by Bos Images
Example of a classic formal and open concept dark wood floor living room design in Tampa with beige walls and no fireplace
Example of a classic formal and open concept dark wood floor living room design in Tampa with beige walls and no fireplace
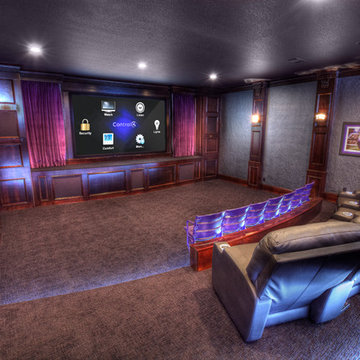
This media room was designed for the ultimate TCU fan. The front row of seating are actual bleacher chairs from the TCU stadium during reconstruction. The sconces in the room were custom made by an Iron Worker in Fort Worth with TCU logos and Horned Frogs.
A 120" Filmscreen is displaying beautiful images from a JVC Projector. 3 Episode 900 Series Front Stage Speakers are located behind speaker cloth in the cabinets as well as 2 - 12" Velodyne subwoofers.
4 In Ceiling Speakers complete the surround sound and all electonics are neatly concealed in a custom rack.
The entire room, as well as residence, are controlled via Control4 Home Automation.
The front cabinets were designed by Brian Hugghins at H. Customs Audio Video.
Adam Hazlett Photography
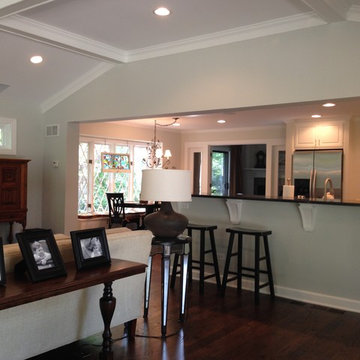
Inspiration for a mid-sized timeless dark wood floor living room remodel in Chicago with a wall-mounted tv
Traditional Living Space Ideas
4208










