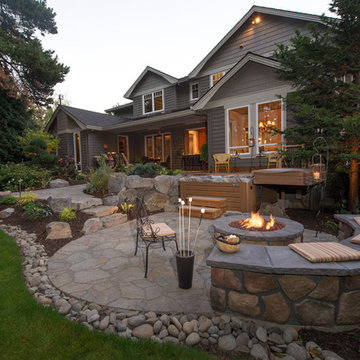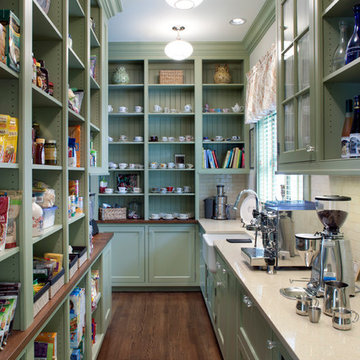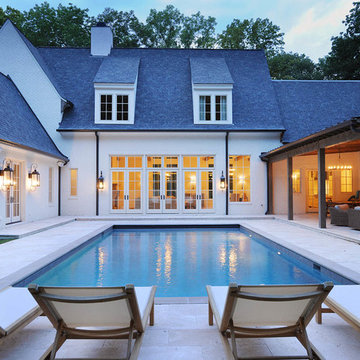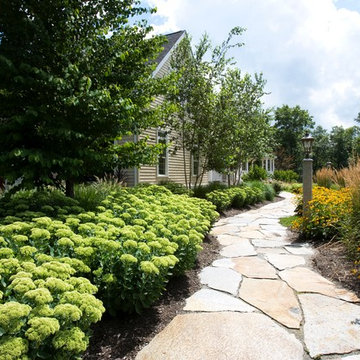Traditional Home Design Ideas
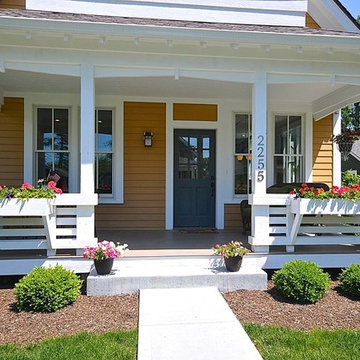
The Ellis is a three-bedroom, two-story cottage home filled with character and charm inside and out. Functioning as an additional room, the large, covered front porch stretches the entire width of the home and serves as the primary entrance. It also happens to be a great spot to enjoy a family dinner or a cup of tea on a cool summer night. Inside, the comfort and charm continues: hardwood flooring, high ceilings, and numerous, large windows flood the interior with natural light, creating a warm and inviting space.

Powder Room
Photo by Rob Karosis
Inspiration for a timeless gray floor and slate floor powder room remodel in New York with furniture-like cabinets, a two-piece toilet, multicolored walls, an undermount sink, medium tone wood cabinets, marble countertops and white countertops
Inspiration for a timeless gray floor and slate floor powder room remodel in New York with furniture-like cabinets, a two-piece toilet, multicolored walls, an undermount sink, medium tone wood cabinets, marble countertops and white countertops
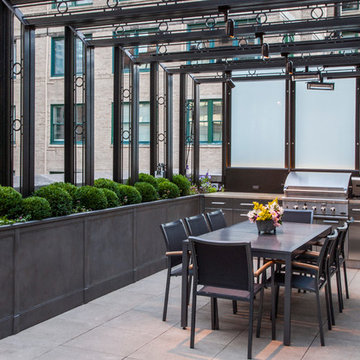
This space was completely empty, void of everything except the flooring tiles. All the containers and plantings, the patterned turf in the flooring, ornaments, and fixtures were part of the design. It spans three sides of the penthouse, extending the dining and living space out into the open.
Outdoor rooms are created with the alignment of fixtures and placement of furniture. The custom designed water feature is both a wall to separate the dining and living spaces and a work of art on its own. A shade system offers relief from the scorching sun without permanently blocking the view from the dining room. A frosted glass wall on the edge of the kitchen brings privacy and still allows light to filter into the space. The south wall is lined with planters to add some privacy and at night are lit as a focal point.
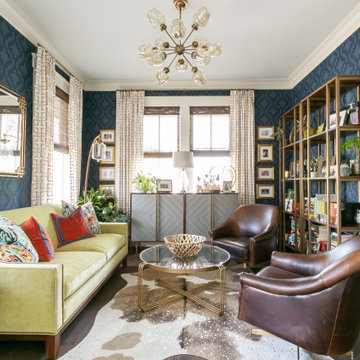
This space was originally a traditional dining room that they didn’t see using as a family, so they transformed it into a Bar Room. They went with the concept of a swanky lounge without being too man cavy.
Wallpaper – Andes in Navy by Thibaut
Side Table – Lionel Side Table by Dovetail
Coffee Table – Hilde Coffee Table by Uttermost
Sofa – Hallman Furniture Company 2210 Sofa in Swavelle/Mill Creek Performance Velvet Striato in Citron
Window Treatments – Gia in Beige by Mitchell Fabric
Window Hardware – Classical Elements
Shades: Coronado Woven Shades,, unlined by United Supply
Pillows – Made with select flat folds at Aiden Fabrics
Club Chairs – Ellington Swivel Chair in Leather by Uttermost
Lamp on Bar – Spezzano Table Lamp by Uttermost
Round Art on Bar – Oma Sculpture by Uttermost
Floor Lamp – Revere Floor Lamp by Uttermost
Chandelier – Chet 12-light Chandelier by Uttermost
Shelving – Karishma Etagere by Uttermost
Round Ring Sculptures – Jimena Ring Sculptures
Bar Cabinet – Dov2010 Bar Cabinet by Dovetail
Rug – BZ-6 Brice Faux Cow Hide Rug by Loloi
Mirror – Devoll Mirror by Uttermost

Lori Dennis Interior Design
SoCal Contractor Construction
Mark Tanner Photography
Inspiration for a large timeless entryway remodel in Los Angeles with a black front door
Inspiration for a large timeless entryway remodel in Los Angeles with a black front door
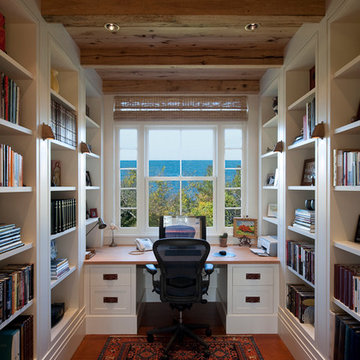
Elizabeth Glasgow Photography
Inspiration for a timeless built-in desk home office remodel in New York
Inspiration for a timeless built-in desk home office remodel in New York

Bathroom - traditional master multicolored floor bathroom idea in Houston with recessed-panel cabinets, dark wood cabinets, an undermount tub, white walls, an undermount sink, a hinged shower door and gray countertops

Example of a small classic wallpaper powder room design in Portland Maine with green walls, a pedestal sink and marble countertops

Christina Wedge
Bathroom - traditional white tile and stone tile slate floor and gray floor bathroom idea in Atlanta with recessed-panel cabinets, beige cabinets, marble countertops and white walls
Bathroom - traditional white tile and stone tile slate floor and gray floor bathroom idea in Atlanta with recessed-panel cabinets, beige cabinets, marble countertops and white walls
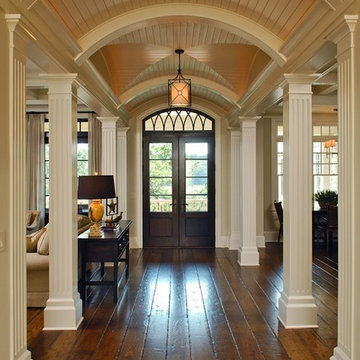
Photo by: Tripp Smith
Double front door - traditional dark wood floor double front door idea in Charleston
Double front door - traditional dark wood floor double front door idea in Charleston

Turning into the backyard, a two-tiered pergola and social space make for a grand arrival. Scroll down to the first "before" photo for a peek at what it looked like when we first did our site inventory in the snow. Design by John Algozzini and Kevin Manning.
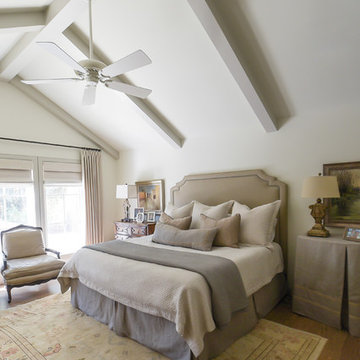
French Blue Photography
Inspiration for a timeless master medium tone wood floor and brown floor bedroom remodel in Houston with white walls
Inspiration for a timeless master medium tone wood floor and brown floor bedroom remodel in Houston with white walls

A former hallway pantry closet was converted into this stylish and useful beverage center. Refrigerated drawers below the espresso machine keep ingredients cool, and a Calacatta quartzite insert repeats the finishes and materials used in the neighboring kitchen.
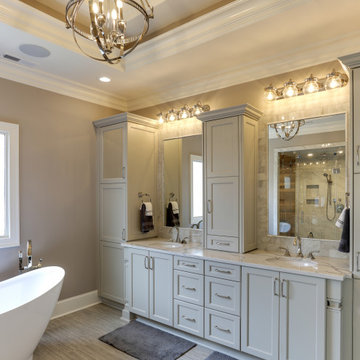
Example of a classic master brown floor, double-sink and tray ceiling bathroom design in Raleigh with recessed-panel cabinets, gray cabinets, beige walls, an undermount sink, quartz countertops, a hinged shower door, multicolored countertops and a built-in vanity
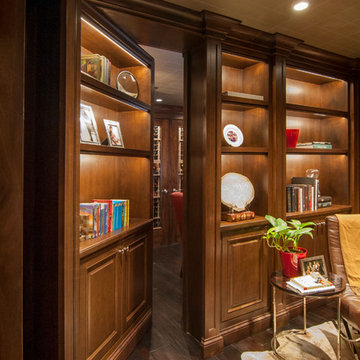
Large elegant enclosed dark wood floor home theater photo in San Francisco with brown walls and a projector screen
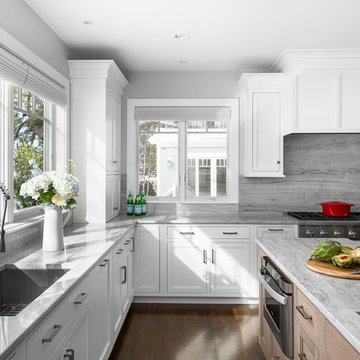
Major renovation and addition to a 1980's colonial home creates a lakeside retreat that comfortably serves the evolving needs of a multi generational family.
Traditional Home Design Ideas
32

























