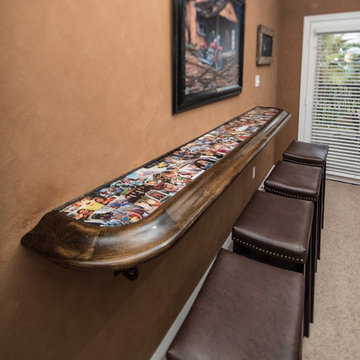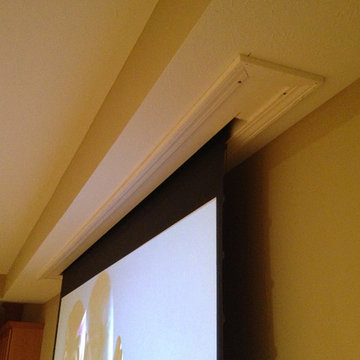Traditional Open Concept Home Theater Ideas
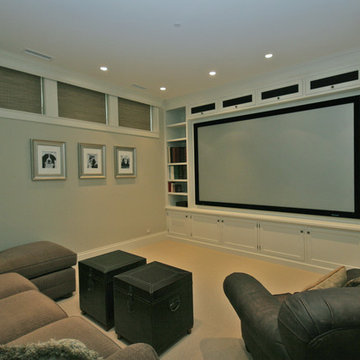
Architect: Tandem Architecture; Photo Credit: Steven Johnson Photography
Mid-sized elegant open concept carpeted home theater photo in Chicago with beige walls and a media wall
Mid-sized elegant open concept carpeted home theater photo in Chicago with beige walls and a media wall
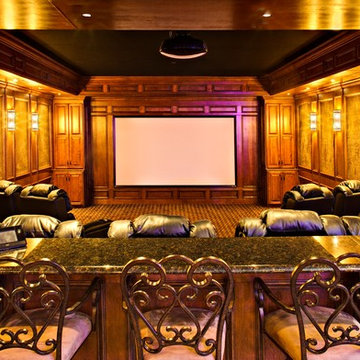
Paul Schlisman Photography Courtesy of Southampton Builders LLC.
Home theater - large traditional open concept carpeted and brown floor home theater idea in Chicago with brown walls and a projector screen
Home theater - large traditional open concept carpeted and brown floor home theater idea in Chicago with brown walls and a projector screen
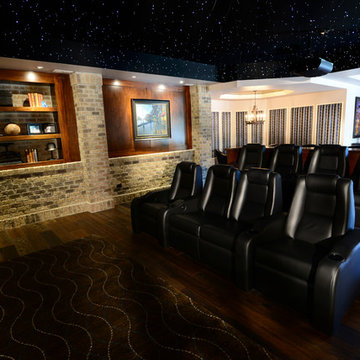
This lower level combines several areas into the perfect space to have a party or just hang out. The theater area features a starlight ceiling that even include a comet that passes through every minute. Premium sound and custom seating make it an amazing experience.
The sitting area has a brick wall and fireplace that is flanked by built in bookshelves. To the right, is a set of glass doors that open all of the way across. This expands the living area to the outside. Also, with the press of a button, blackout shades on all of the windows... turn day into night.
Seating around the bar makes playing a game of pool a real spectator sport... or just a place for some fun. The area also has a large workout room. Perfect for the times that pool isn't enough physical activity for you.
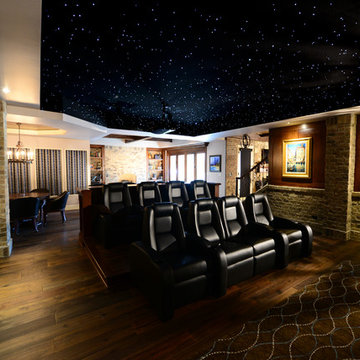
This lower level combines several areas into the perfect space to have a party or just hang out. The theater area features a starlight ceiling that even include a comet that passes through every minute. Premium sound and custom seating make it an amazing experience.
The sitting area has a brick wall and fireplace that is flanked by built in bookshelves. To the right, is a set of glass doors that open all of the way across. This expands the living area to the outside. Also, with the press of a button, blackout shades on all of the windows... turn day into night.
Seating around the bar makes playing a game of pool a real spectator sport... or just a place for some fun. The area also has a large workout room. Perfect for the times that pool isn't enough physical activity for you.
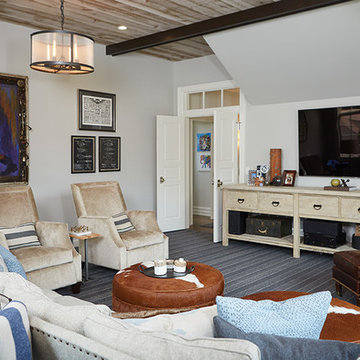
Media Room
Example of a huge classic open concept carpeted home theater design in Grand Rapids with a wall-mounted tv
Example of a huge classic open concept carpeted home theater design in Grand Rapids with a wall-mounted tv
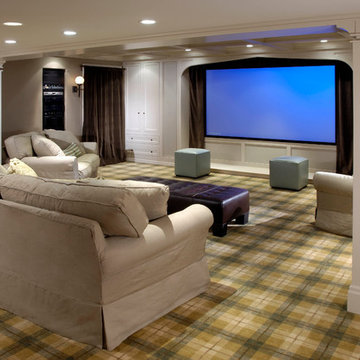
Example of a large classic open concept carpeted home theater design in New York with beige walls and a projector screen
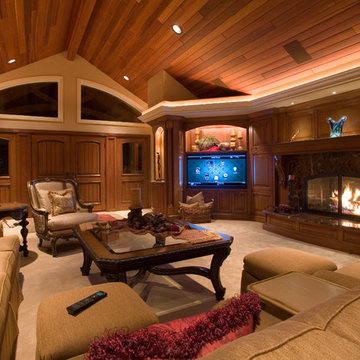
This beautiful living room features full surround sound, flat screen television, automated lighting and shading for full home theater entertainment!
Large elegant open concept carpeted and beige floor home theater photo in Other with a media wall and brown walls
Large elegant open concept carpeted and beige floor home theater photo in Other with a media wall and brown walls
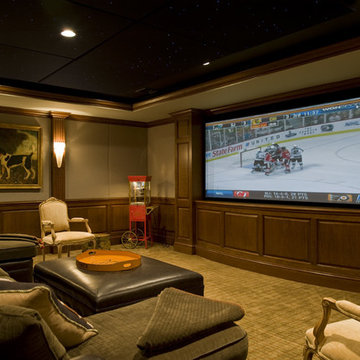
Angle Eye Photography
Home theater - huge traditional open concept carpeted and green floor home theater idea in Philadelphia with beige walls and a media wall
Home theater - huge traditional open concept carpeted and green floor home theater idea in Philadelphia with beige walls and a media wall
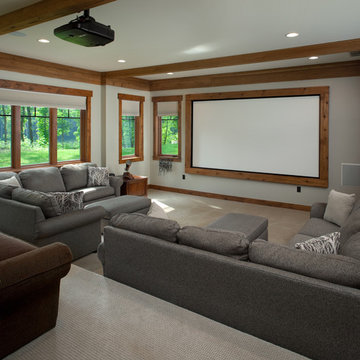
Photographer: William J. Hebert
• The best of both traditional and transitional design meet in this residence distinguished by its rustic yet luxurious feel. Carefully positioned on a site blessed with spacious surrounding acreage, the home was carefully positioned on a tree-filled hilltop and tailored to fit the natural contours of the land. The house sits on the crest of the peak, which allows it to spotlight and enjoy the best vistas of the valley and pond below. Inside, the home’s welcoming style continues, featuring a Midwestern take on perennially popular Western style and rooms that were also situated to take full advantage of the site. From the central foyer that leads into a large living room with a fireplace, the home manages to have an open and functional floor plan while still feeling warm and intimate enough for smaller gatherings and family living. The extensive use of wood and timbering throughout brings that sense of the outdoors inside, with an open floor plan, including a kitchen that spans the length of the house and an overall level of craftsmanship and details uncommon in today’s architecture. •
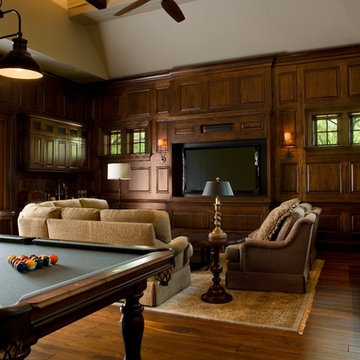
Example of a large classic open concept home theater design in Charleston with brown walls and a media wall
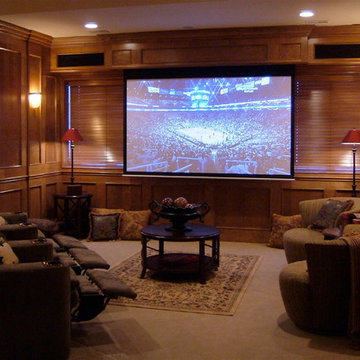
Jonathan Nutt
Mid-sized elegant open concept carpeted home theater photo in Chicago with brown walls and a projector screen
Mid-sized elegant open concept carpeted home theater photo in Chicago with brown walls and a projector screen
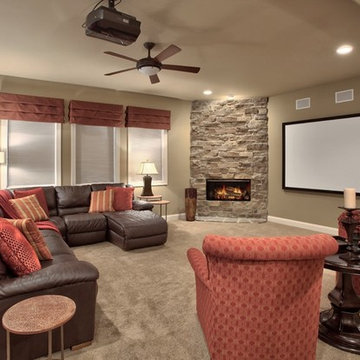
Photographer Maureen Fritts
Home theater - huge traditional open concept carpeted home theater idea in Omaha with brown walls and a projector screen
Home theater - huge traditional open concept carpeted home theater idea in Omaha with brown walls and a projector screen
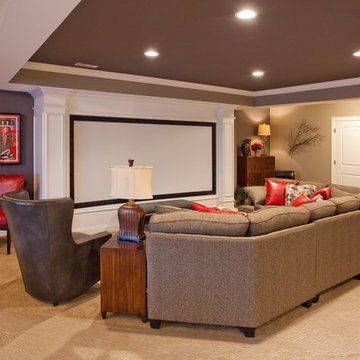
Example of a large classic open concept carpeted home theater design in Cincinnati with beige walls and a projector screen
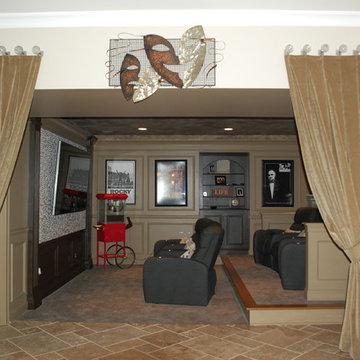
Home Theater entrance with curtains in a European Traditional style house.
Home theater - mid-sized traditional open concept carpeted home theater idea in Indianapolis with beige walls and a wall-mounted tv
Home theater - mid-sized traditional open concept carpeted home theater idea in Indianapolis with beige walls and a wall-mounted tv
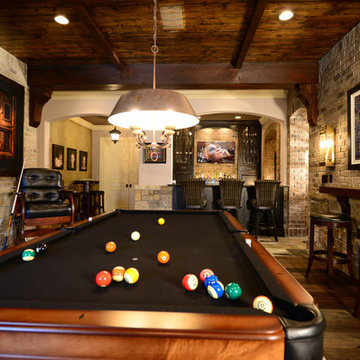
This lower level combines several areas into the perfect space to have a party or just hang out. The theater area features a starlight ceiling that even include a comet that passes through every minute. Premium sound and custom seating make it an amazing experience.
The sitting area has a brick wall and fireplace that is flanked by built in bookshelves. To the right, is a set of glass doors that open all of the way across. This expands the living area to the outside. Also, with the press of a button, blackout shades on all of the windows... turn day into night.
Seating around the bar makes playing a game of pool a real spectator sport... or just a place for some fun. The area also has a large workout room. Perfect for the times that pool isn't enough physical activity for you.
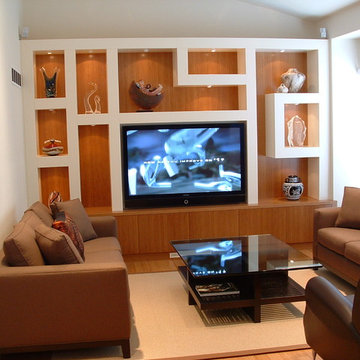
Example of a large classic open concept home theater design in Detroit with a media wall
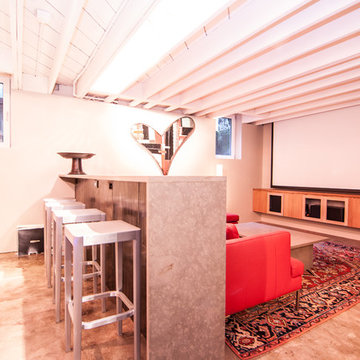
VZ Studios
Example of a mid-sized classic open concept concrete floor home theater design in Portland with a projector screen
Example of a mid-sized classic open concept concrete floor home theater design in Portland with a projector screen
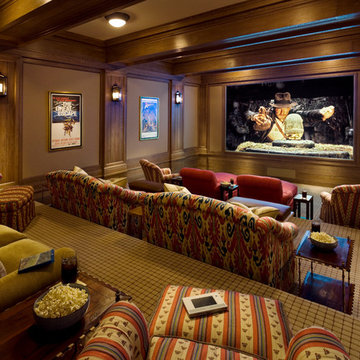
Inspiration for a mid-sized timeless open concept carpeted home theater remodel with brown walls and a media wall
Traditional Open Concept Home Theater Ideas
1






