Traditional Home Theater with Gray Walls Ideas
Refine by:
Budget
Sort by:Popular Today
1 - 20 of 544 photos
Item 1 of 3
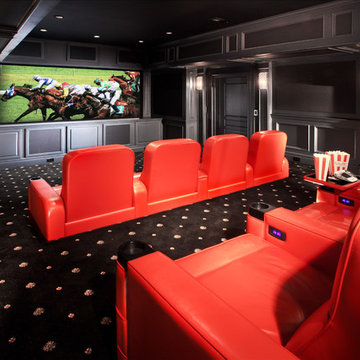
Photography by William Psolka, psolka-photo.com
Example of a large classic enclosed carpeted home theater design in New York with gray walls and a wall-mounted tv
Example of a large classic enclosed carpeted home theater design in New York with gray walls and a wall-mounted tv
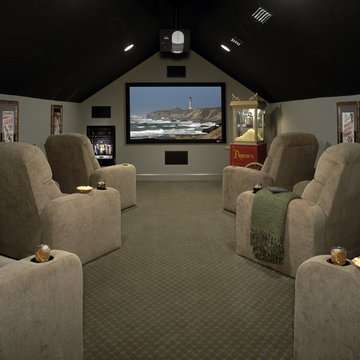
Example of a mid-sized classic enclosed carpeted and gray floor home theater design in Jacksonville with gray walls and a projector screen
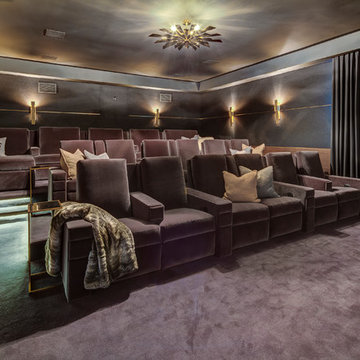
Brian Thomas Jones
Home theater - traditional enclosed carpeted and gray floor home theater idea in Los Angeles with gray walls
Home theater - traditional enclosed carpeted and gray floor home theater idea in Los Angeles with gray walls
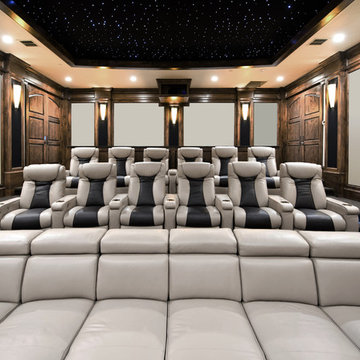
Home theater - huge traditional enclosed carpeted home theater idea in Austin with a projector screen and gray walls
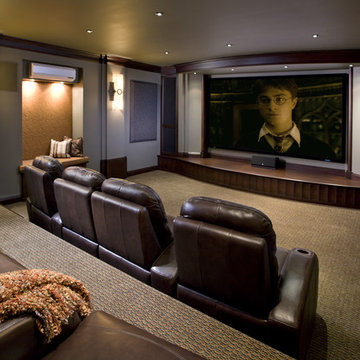
Photography: Landmark Photography
Inspiration for a large timeless enclosed carpeted home theater remodel in Minneapolis with gray walls and a projector screen
Inspiration for a large timeless enclosed carpeted home theater remodel in Minneapolis with gray walls and a projector screen
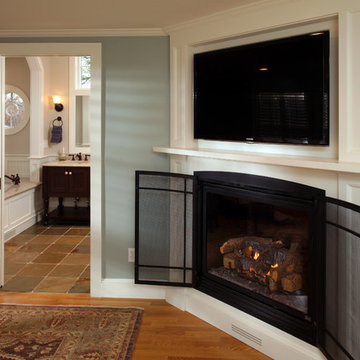
Example of a classic light wood floor home theater design in Boston with gray walls and a wall-mounted tv
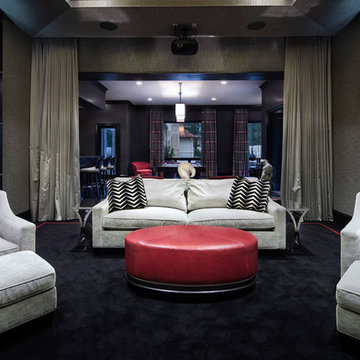
Photography: Piston Design
Elegant enclosed carpeted and black floor home theater photo in Houston with gray walls
Elegant enclosed carpeted and black floor home theater photo in Houston with gray walls
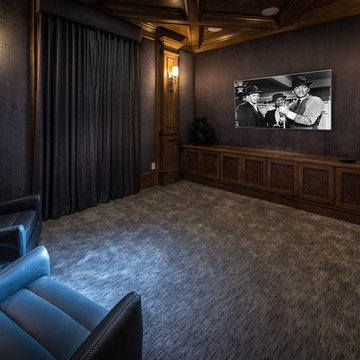
Home theater - mid-sized traditional enclosed carpeted and gray floor home theater idea in Los Angeles with gray walls and a wall-mounted tv
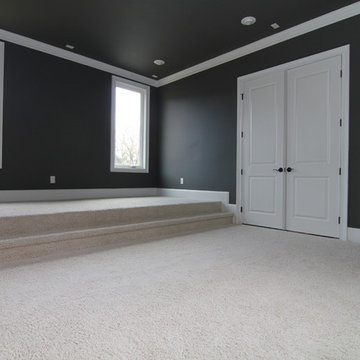
In the original floor plan, this room was designated as a porch. Stanton Homes converted the porch space into a home theater media room, designed for watching movies and as a kids play room with plenty of storage for games and toys.
Raleigh luxury home builder Stanton Homes.
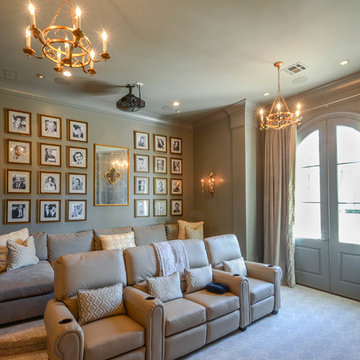
Home was built by Olde Orleans, Inc in Covington La. Jefferson Door supplied the custom 10 foot tall Mahogany exterior doors, 9 foot tall interior doors, windows (Krestmart), moldings, columns (HB&G) and door hardware (Emtek).
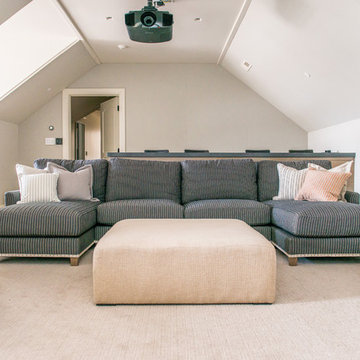
Rebecca Westover
Example of a mid-sized classic enclosed carpeted and beige floor home theater design in Salt Lake City with gray walls and a projector screen
Example of a mid-sized classic enclosed carpeted and beige floor home theater design in Salt Lake City with gray walls and a projector screen
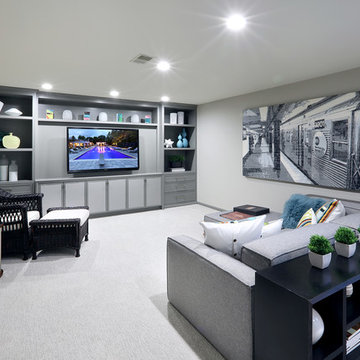
Located in the heart of a 1920’s urban neighborhood, this classically designed home went through a dramatic transformation. Several updates over the years had rendered the space dated and feeling disjointed. The main level received cosmetic updates to the kitchen, dining, formal living and family room to bring the decor out of the 90’s and into the 21st century. Space from a coat closet and laundry room was reallocated to the transformation of a storage closet into a stylish powder room. Upstairs, custom cabinetry, built-ins, along with fixture and material updates revamped the look and feel of the bedrooms and bathrooms. But the most striking alterations occurred on the home’s exterior, with the addition of a 24′ x 52′ pool complete with built-in tanning shelf, programmable LED lights and bubblers as well as an elevated spa with waterfall feature. A custom pool house was added to compliment the original architecture of the main home while adding a kitchenette, changing facilities and storage space to enhance the functionality of the pool area. The landscaping received a complete overhaul and Oaks Rialto pavers were added surrounding the pool, along with a lounge space shaded by a custom-built pergola. These renovations and additions converted this residence from well-worn to a stunning, urban oasis.
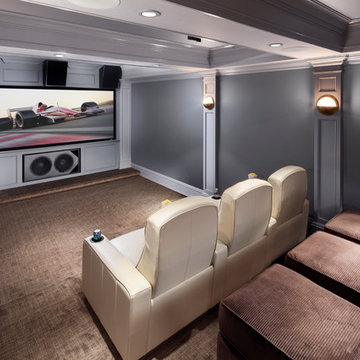
Photography by William Psolka, psolka-photo.com
Example of a mid-sized classic enclosed carpeted home theater design in New York with gray walls and a projector screen
Example of a mid-sized classic enclosed carpeted home theater design in New York with gray walls and a projector screen
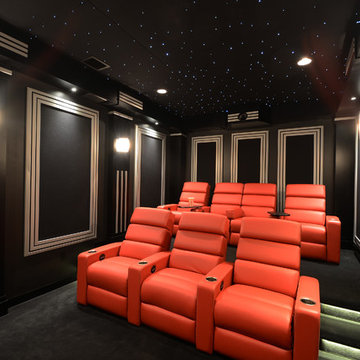
Beautiful home theater with twinkling lights on the ceiling. Perfect place to watch your favorite movie or sports event.
Large elegant enclosed carpeted home theater photo in Miami with gray walls and a projector screen
Large elegant enclosed carpeted home theater photo in Miami with gray walls and a projector screen
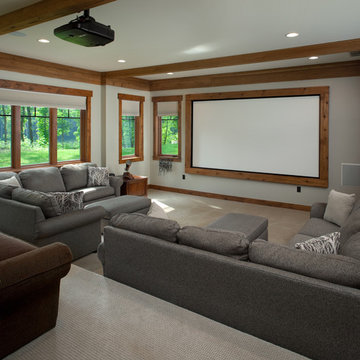
Photographer: William J. Hebert
• The best of both traditional and transitional design meet in this residence distinguished by its rustic yet luxurious feel. Carefully positioned on a site blessed with spacious surrounding acreage, the home was carefully positioned on a tree-filled hilltop and tailored to fit the natural contours of the land. The house sits on the crest of the peak, which allows it to spotlight and enjoy the best vistas of the valley and pond below. Inside, the home’s welcoming style continues, featuring a Midwestern take on perennially popular Western style and rooms that were also situated to take full advantage of the site. From the central foyer that leads into a large living room with a fireplace, the home manages to have an open and functional floor plan while still feeling warm and intimate enough for smaller gatherings and family living. The extensive use of wood and timbering throughout brings that sense of the outdoors inside, with an open floor plan, including a kitchen that spans the length of the house and an overall level of craftsmanship and details uncommon in today’s architecture. •
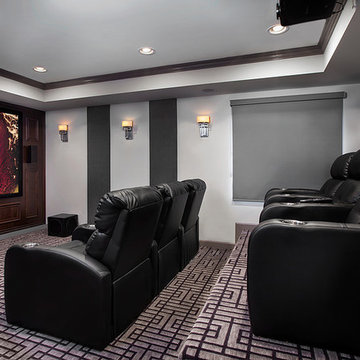
https://www.tiffanybrooksinteriors.com Inquire About Our Design Services Theater room done in Oak Brook, IL by Tiffany Brooks of Tiffany Brooks Interiors/HGTV. Photos by Marcel Page Photography.
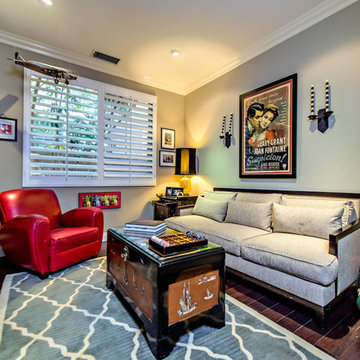
This is a man cave where the homeowner wanted to be able to relax, watch the game or read a book. custom shelves were installed for his books along with an area for the TV.
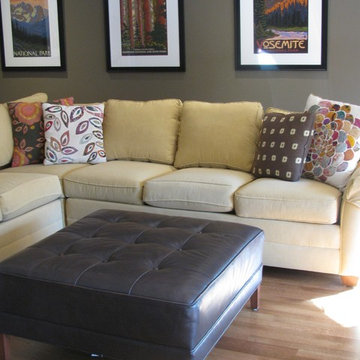
New construction of large house in Newton, MA.
Home theater - mid-sized traditional enclosed light wood floor and brown floor home theater idea in Boston with gray walls
Home theater - mid-sized traditional enclosed light wood floor and brown floor home theater idea in Boston with gray walls
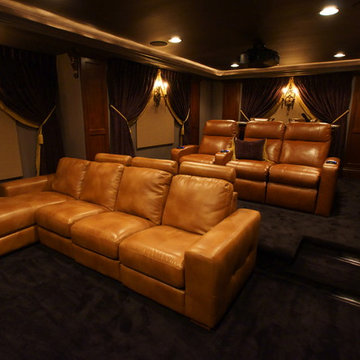
Theater seating in tan leather adds a nice contrast to the dark color scheme. To isolate sound from the theater, back boxes were used for the speakers and special drywall was chosen.
Photo Credit: Kevin Kelley, Gramophone
Traditional Home Theater with Gray Walls Ideas
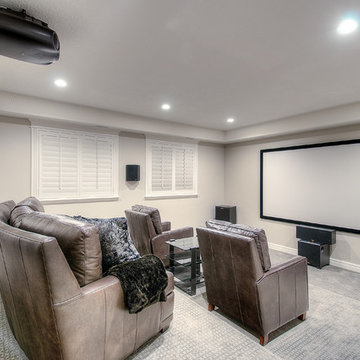
Caroline Merrill Real Estate Photography
Home theater - large traditional enclosed carpeted home theater idea in Salt Lake City with gray walls and a projector screen
Home theater - large traditional enclosed carpeted home theater idea in Salt Lake City with gray walls and a projector screen
1

