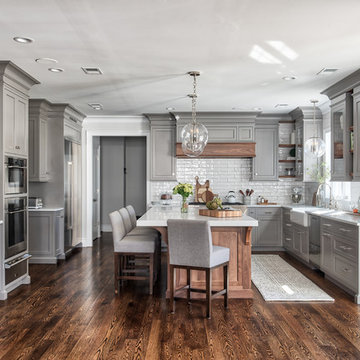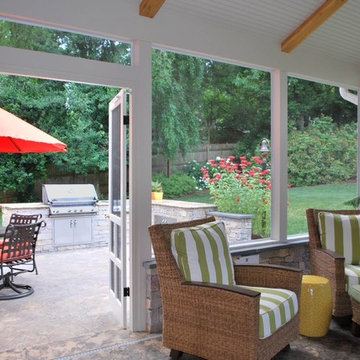Traditional Home Design Ideas
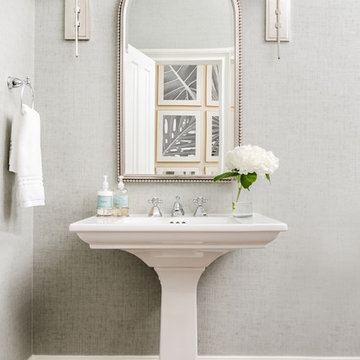
tiffany ringwald
Powder room - traditional dark wood floor and brown floor powder room idea in Charlotte with gray walls and a pedestal sink
Powder room - traditional dark wood floor and brown floor powder room idea in Charlotte with gray walls and a pedestal sink
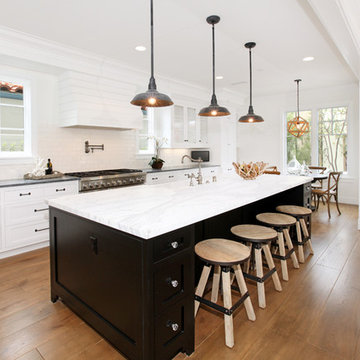
Home Design/Build by: Graystone Custom Builders, Inc., Newport Beach, CA 92663 (949) 466-0900
Example of a classic galley open concept kitchen design in Orange County with recessed-panel cabinets, marble countertops, white backsplash and subway tile backsplash
Example of a classic galley open concept kitchen design in Orange County with recessed-panel cabinets, marble countertops, white backsplash and subway tile backsplash

Elegant white tile and subway tile mosaic tile floor and beige floor walk-in shower photo in Salt Lake City with flat-panel cabinets, dark wood cabinets, beige walls, a hinged shower door and white countertops
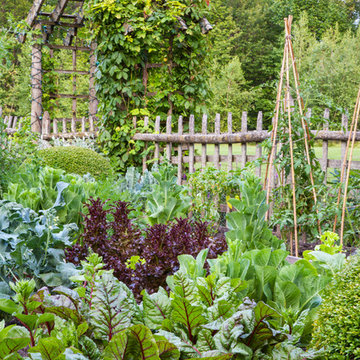
This project represents the evolution of a 10 acre space over more than three decades. It began with the pool and space around it. As the vegetable garden grew, the orchard was established and the display gardens blossomed. The prairie was restored and a kitchen was added to complete the space. Although, it continues to change with a pond next on the design plan. Photo credit: Linda Oyama Bryan

Mid-sized elegant medium tone wood floor and brown floor home office library photo in New York with gray walls and no fireplace
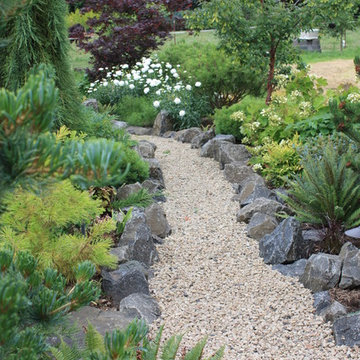
A gravel path leads the viewer around the south lawn, unfolding changing views at every turn. -Chauncey Freeman
Photo of a large traditional full sun backyard gravel garden path in Other.
Photo of a large traditional full sun backyard gravel garden path in Other.

Ryan Galvin at ryangarvinphotography.com
This is a ground up custom home build in eastside Costa Mesa across street from Newport Beach in 2014. It features 10 feet ceiling, Subzero, Wolf appliances, Restoration Hardware lighting fixture, Altman plumbing fixture, Emtek hardware, European hard wood windows, wood windows. The California room is so designed to be part of the great room as well as part of the master suite.

Michael Baxley
Inspiration for a large timeless medium tone wood floor great room remodel in Little Rock with white walls and no fireplace
Inspiration for a large timeless medium tone wood floor great room remodel in Little Rock with white walls and no fireplace

Andrea Rugg Photography
Example of a small classic black and white tile and ceramic tile marble floor and gray floor corner shower design in Minneapolis with blue cabinets, a two-piece toilet, blue walls, an undermount sink, quartz countertops, a hinged shower door, white countertops and shaker cabinets
Example of a small classic black and white tile and ceramic tile marble floor and gray floor corner shower design in Minneapolis with blue cabinets, a two-piece toilet, blue walls, an undermount sink, quartz countertops, a hinged shower door, white countertops and shaker cabinets

Linda McDougald, principal and lead designer of Linda McDougald Design l Postcard from Paris Home, re-designed and renovated her home, which now showcases an innovative mix of contemporary and antique furnishings set against a dramatic linen, white, and gray palette.
The English country home features floors of dark-stained oak, white painted hardwood, and Lagos Azul limestone. Antique lighting marks most every room, each of which is filled with exquisite antiques from France. At the heart of the re-design was an extensive kitchen renovation, now featuring a La Cornue Chateau range, Sub-Zero and Miele appliances, custom cabinetry, and Waterworks tile.
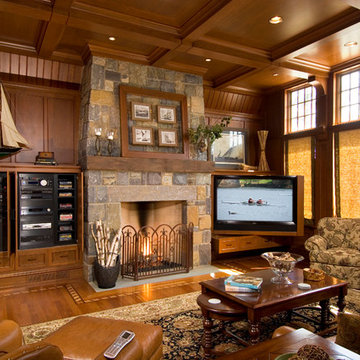
Photos by Randall Perry Photography
Elegant medium tone wood floor family room photo in New York with brown walls, a standard fireplace, a stone fireplace and a media wall
Elegant medium tone wood floor family room photo in New York with brown walls, a standard fireplace, a stone fireplace and a media wall

Example of a large classic brick floor and red floor sunroom design in Atlanta with a standard ceiling
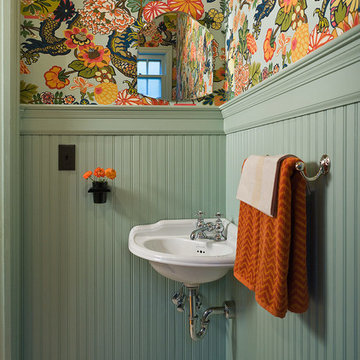
Inspiration for a timeless mosaic tile floor powder room remodel in Portland with a wall-mount sink and multicolored walls

Example of a mid-sized classic l-shaped dark wood floor and brown floor kitchen pantry design in Cleveland with white cabinets, no island and open cabinets

Don Kadair
Example of a large classic two-story brick gable roof design in New Orleans
Example of a large classic two-story brick gable roof design in New Orleans
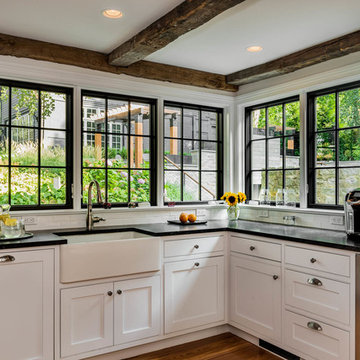
Rob Karosis: Photographer
Example of a mid-sized classic medium tone wood floor kitchen design in New York with a farmhouse sink, shaker cabinets and white cabinets
Example of a mid-sized classic medium tone wood floor kitchen design in New York with a farmhouse sink, shaker cabinets and white cabinets

Roof Color: Weathered Wood
Siding Color: Benjamin Moore matched to C2 Paint's Wood Ash Color.
Large traditional gray two-story wood house exterior idea in Boston with a shingle roof
Large traditional gray two-story wood house exterior idea in Boston with a shingle roof
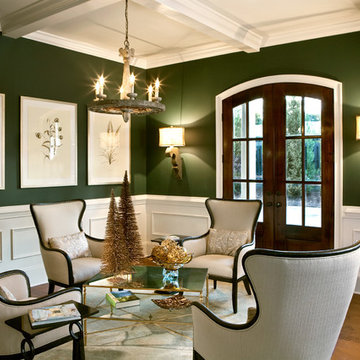
Example of a classic formal and open concept medium tone wood floor living room design in Charlotte with green walls
Traditional Home Design Ideas
64

























