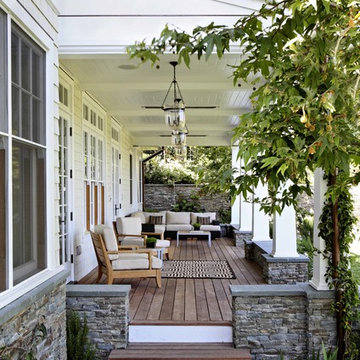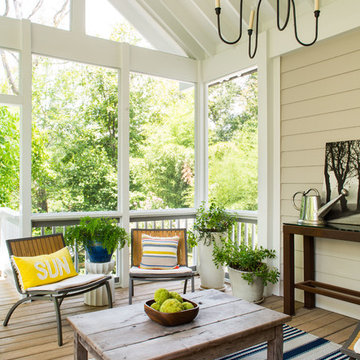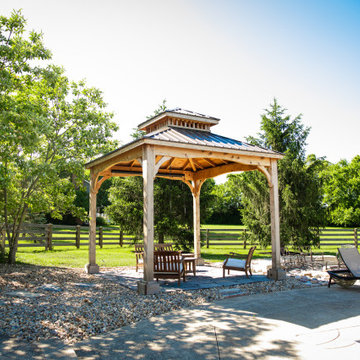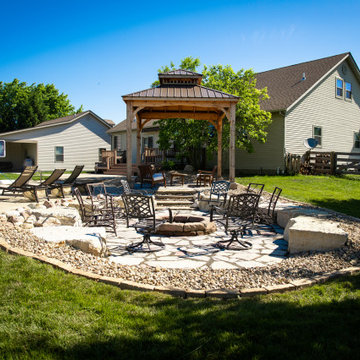Refine by:
Budget
Sort by:Popular Today
1261 - 1280 of 533,908 photos
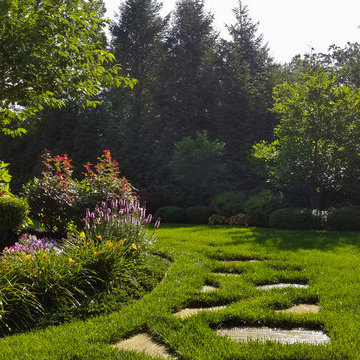
Neave Group Outdoor Solutions
Photo of a large traditional full sun front yard gravel landscaping in New York.
Photo of a large traditional full sun front yard gravel landscaping in New York.
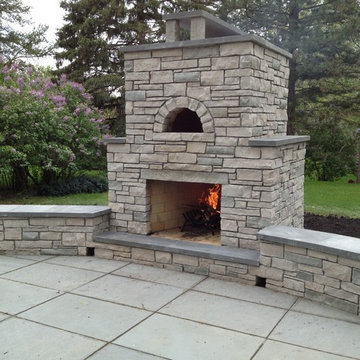
This is an outdoor stone fireplace and Pizza oven built with a unique over/under design. In St. Louis Park, MN
By English Stone
Patio - large traditional backyard stone patio idea in Minneapolis with a fire pit
Patio - large traditional backyard stone patio idea in Minneapolis with a fire pit
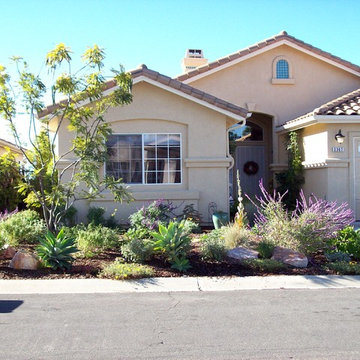
This project had a few different water & sunlight areas to consider. The front entry is mostly shady and the previous lawn area in the front yard is mostly sunny.
This client has a narrow side yard with neighbors very close. Columnar and vining plants were strategically used to gain some privacy on this side of the house.
Find the right local pro for your project
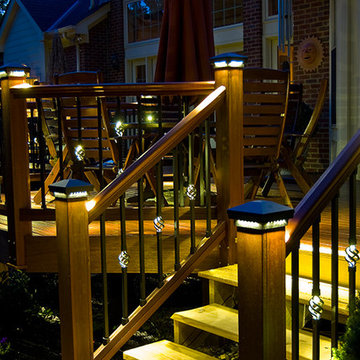
Deck has illuminated post caps, and illuminated basket balusters from DEKOR® Lighting. Post caps can be illuminated for on to four sides.
Inspiration for a large timeless backyard deck remodel in Denver with no cover
Inspiration for a large timeless backyard deck remodel in Denver with no cover
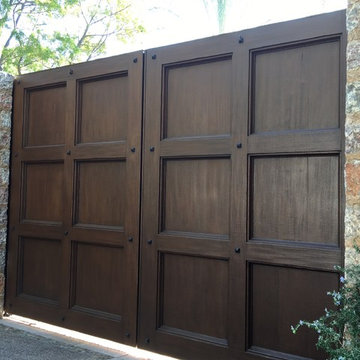
This is an example of a large traditional front yard gravel driveway in Los Angeles.
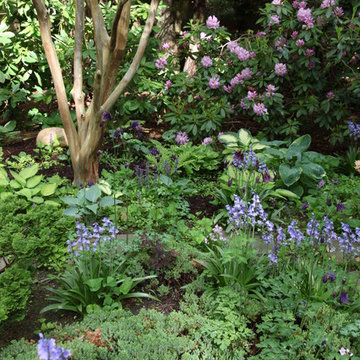
Stone steps lead through the garden, winding their way past a crape myrtle. The original planting of shade loving hostas, ferns, ajuga and Spanish bluebells has been allowed to spread naturally. Border of mixed rhododendron and pines.

Sponsored
Columbus, OH
Free consultation for landscape design!
Peabody Landscape Group
Franklin County's Reliable Landscape Design & Contracting
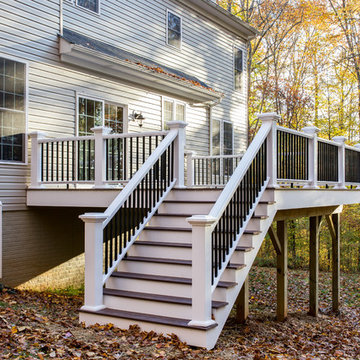
BrandonCPhoto
Example of a mid-sized classic backyard deck design in Baltimore with no cover
Example of a mid-sized classic backyard deck design in Baltimore with no cover
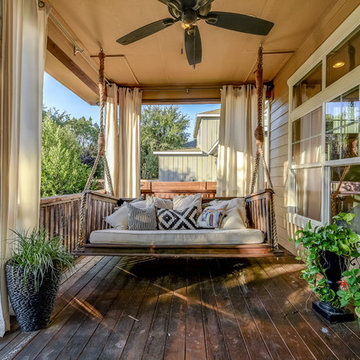
Thomas Nunn
Inspiration for a timeless porch remodel in Austin with a roof extension and decking
Inspiration for a timeless porch remodel in Austin with a roof extension and decking
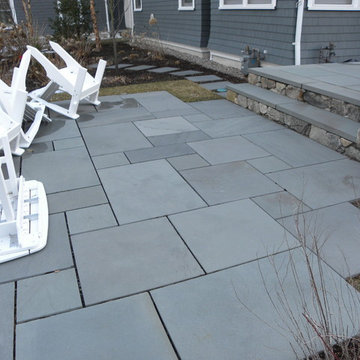
Example of a mid-sized classic backyard stone patio design in Boston with a fire pit and no cover
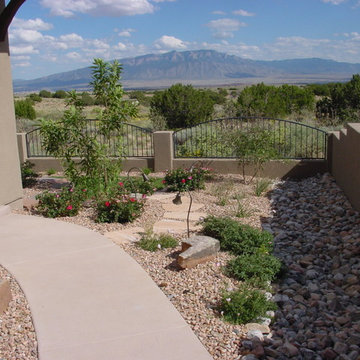
Photo of a small traditional drought-tolerant, partial sun and desert backyard concrete paver landscaping in Albuquerque for spring.
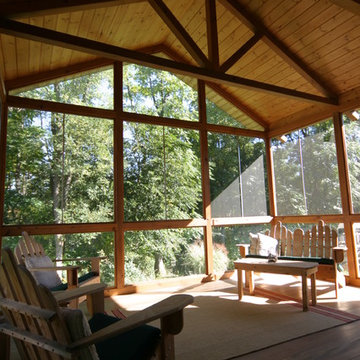
This is an example of a large traditional screened-in back porch design in Detroit with decking and a roof extension.
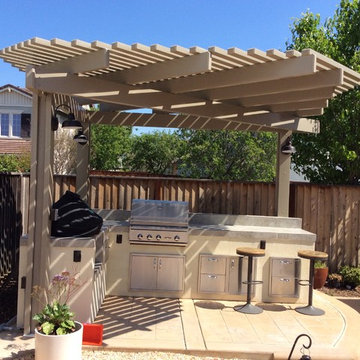
Lattice patio cover with scallop cut rafters
Example of a large classic backyard stamped concrete patio kitchen design in San Francisco with a pergola
Example of a large classic backyard stamped concrete patio kitchen design in San Francisco with a pergola
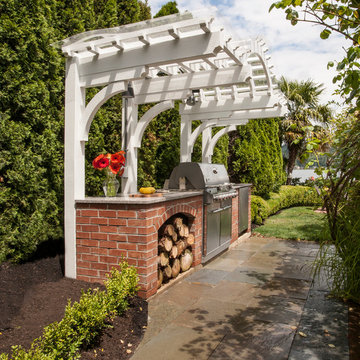
Patio kitchen - small traditional backyard stone patio kitchen idea in Seattle with a pergola

The newly added screened porch provides the perfect transition from indoors to outside. Design and construction by Meadowlark Design + Build in Ann Arbor, Michigan. Photography by Joshua Caldwell.
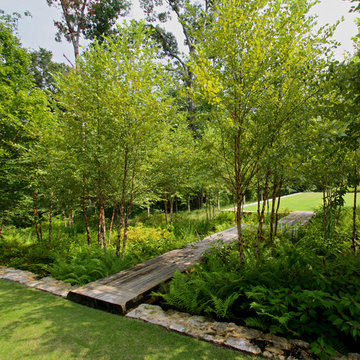
Rear garden terraces are framed by forest and lower rain gardens, filled with native birch, willow, fern and iris. Roof drains on the residence and french drains in the lawn terrace fill the space defined by low stone walls. Cypress logs were harvested from nearby river bottoms and milled to create the bridge that connects the terraces. The rain garden extends from forest edge to a large window in the master suite of residence. Photo Credit :Rebecca A O'Neal
Traditional Outdoor Design Ideas
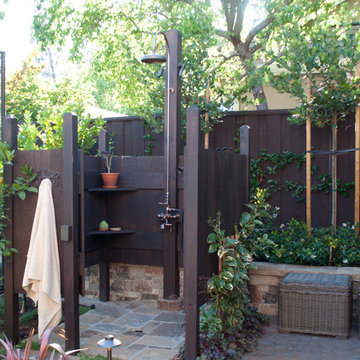
For more photos of this project see:
DEMETER
This is an example of a large traditional backyard stone landscaping in San Francisco.
This is an example of a large traditional backyard stone landscaping in San Francisco.
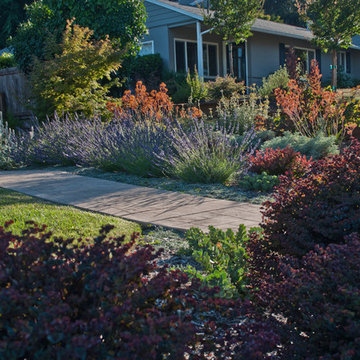
For more photos of this project see:
LEE
Design ideas for a traditional front yard concrete paver landscaping in San Francisco.
Design ideas for a traditional front yard concrete paver landscaping in San Francisco.
64












