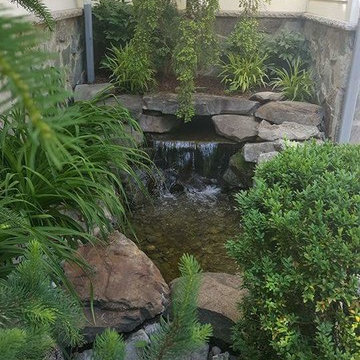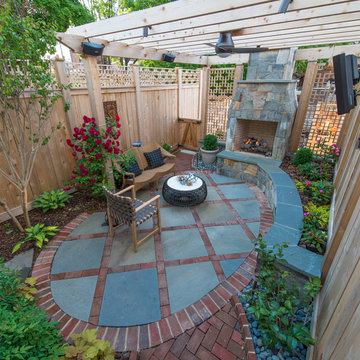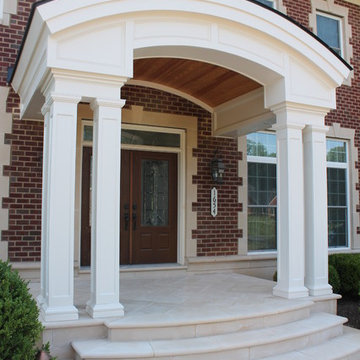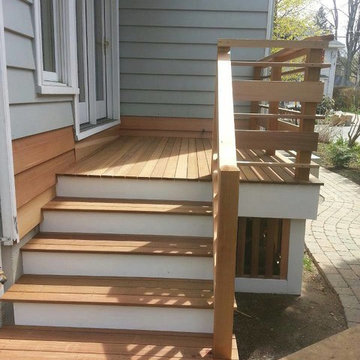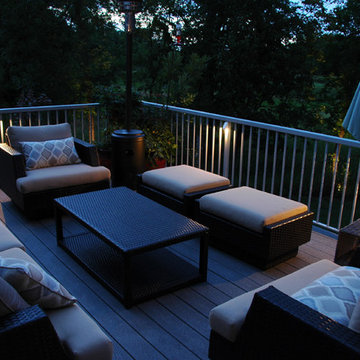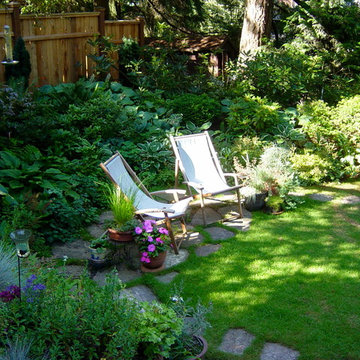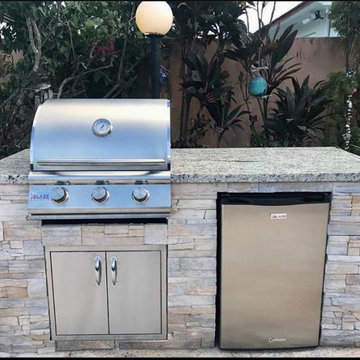
Blaze products were used in this compact outdoor kitchen. Our popular blaze grill with stainless steel doors for storage of the propane gas and customer added a Blaze fridge too. We added a larger more natural stone stacked wall to the built in kitchen island and finished the job with a pretty grey granite as a countertop.
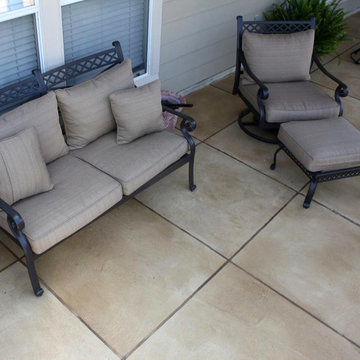
Inspiration for a small timeless backyard concrete patio remodel in New Orleans with a roof extension
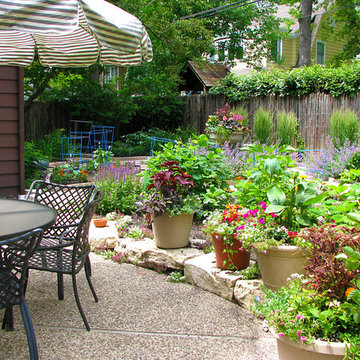
---Landscape Design and Photography by: Marco Romani, RLA. ---Construction/Installation by: www.thearrowshop.com
Design ideas for a small traditional backyard concrete paver vegetable garden landscape in Chicago.
Design ideas for a small traditional backyard concrete paver vegetable garden landscape in Chicago.
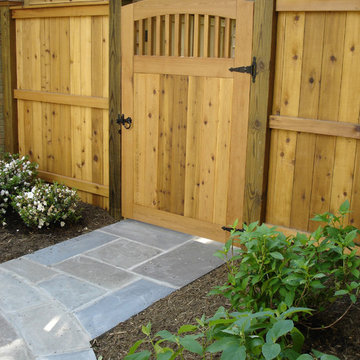
Designed and built by Land Art Design, Inc.
Design ideas for a small traditional backyard stone garden path in DC Metro.
Design ideas for a small traditional backyard stone garden path in DC Metro.
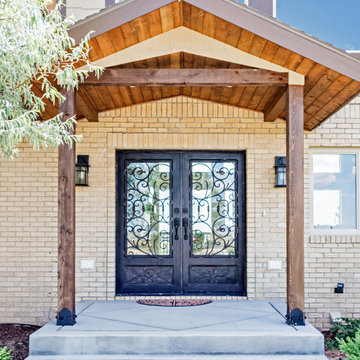
This is an example of a small traditional concrete front porch design in San Francisco with an awning.
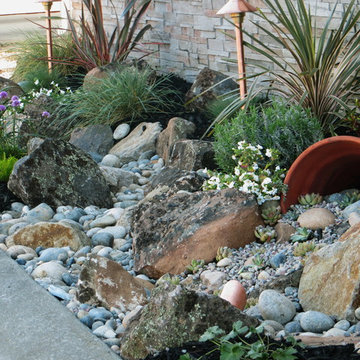
Landscape and design by Jpm Landscape
Photo of a small traditional front yard gravel landscaping in San Francisco.
Photo of a small traditional front yard gravel landscaping in San Francisco.
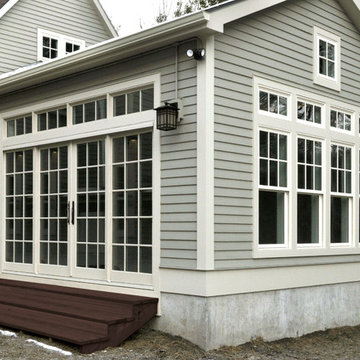
The addition we designed for this indoor therapy pool blends seamlessly with the existing traditional home. The heated floors and 102 degree water therapy pool make for welcome retreat all year round, even in Vermont winters. The addition was constructed with Structural Insulated Panels (SIPS) for maximum R-value and minimum air penetration in order to maintain 90 degree air temperature year round.

Custom trellis stained Benjamin Moore Yorktowne Green HC-133 are supports for espaliered apple trees and a backdrop for a small deer resistant perennial bed.

The newly added screened porch looks like it has always been there. The arch and screen details mimic the original design of the covered back entry. Design and construction by Meadowlark Design + Build in Ann Arbor, Michigan. Photography by Joshua Caldwell.

Mr. and Mrs. Eades, the owners of this Chicago home, were inspired to build a Kalamazoo outdoor kitchen because of their love of cooking. “The grill became the center point for doing our outdoor kitchen,” Mr. Eades noted. After working long days, Mr. Eades and his wife, prefer to experiment with new recipes in the comfort of their own home. The Hybrid Fire Grill is the focal point of this compact outdoor kitchen. Weather-tight cabinetry was built into the masonry for storage, and an Artisan Fire Pizza Oven sits atop the countertop and allows the Eades’ to cook restaurant quality Neapolitan style pizzas in their own backyard.
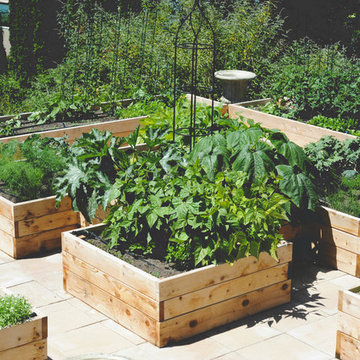
Built on top of an existing garage, this rooftop kitchen garden maximizes unused space, receives full sun and has a great view of Puget Sound! The garage was retrofitted to sustain the weight loads of the soil and water and wood. Modeled after the French potager, this garden was designed to mirror the Mediterranean style of the house and tie into the lush surrounding landscape.
Hilary Dahl
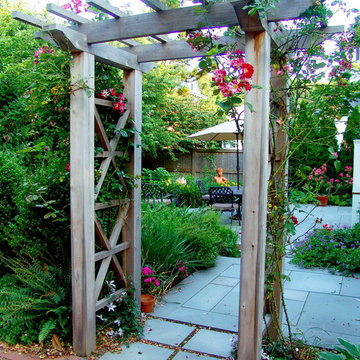
A lovely cedar arbor allows the climbing roses to frame the garden entrance.
Inspiration for a small traditional partial sun backyard stone landscaping in Providence for summer.
Inspiration for a small traditional partial sun backyard stone landscaping in Providence for summer.

Serene afternoon by a Soake Plunge Pool
Example of a small classic backyard stone and rectangular natural hot tub design in Boston
Example of a small classic backyard stone and rectangular natural hot tub design in Boston
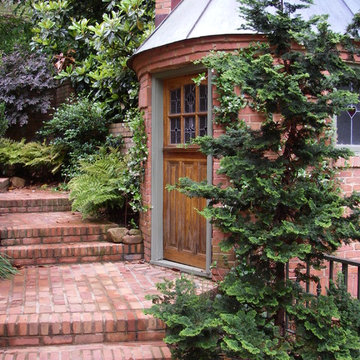
Dwarf Hinoiki cypress accents and softens the view of this play house and garden shed. On this level, the structure is two story structure is a play house. Below is a garden shed, adjacent to the swimming pool that houses tools and pool equipment. I did not design this awesome structure but I sure felt special to be able to design the plants around it, enter it, play and dream! The cypress is Chamaecyparis obtusa 'Gracilis' also known as a slender hinoiki false cypress. It is extremely slow growing eventually reaching a height of 8-15'. Photographer: Danna Cain, Home & Garden Design, Inc.
Small Traditional Outdoor Design Ideas
1












