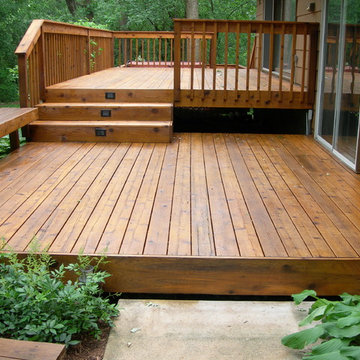Refine by:
Budget
Sort by:Popular Today
1 - 20 of 58,388 photos
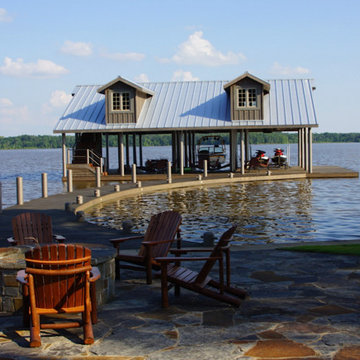
Prominent Texas Based, Landscape Architecture and Contracting Firm
Patio - large traditional backyard stone patio idea in Houston with a fire pit
Patio - large traditional backyard stone patio idea in Houston with a fire pit
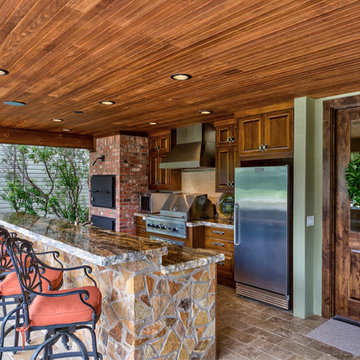
Pool house with rock bar, island and fireplace. Brick smoker and custom cabinetry. Brick privacy wall.
Photo Credits: Epic Foto Group
Large elegant backyard tile and rectangular lap pool house photo in Dallas
Large elegant backyard tile and rectangular lap pool house photo in Dallas
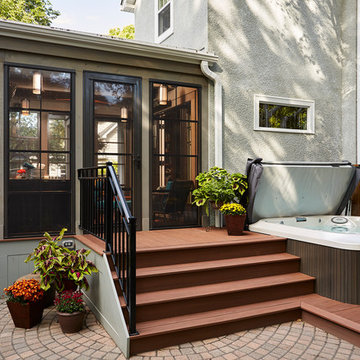
Our Minneapolis homeowners chose to embark on the new journey of retirement with a freshly remodeled home. While some retire in pure peace and quiet, our homeowners wanted to make sure they had a welcoming spot to entertain; A seasonal porch that could be used almost year-round.
The original home, built in 1928, had French doors which led down stairs to the patio below. Desiring a more intimate outdoor place to relax and entertain, MA Peterson added the seasonal porch with large scale ceiling beams. Radiant heat was installed to extend the use into the cold Minnesota months, and metal brackets were used to create a feeling of authenticity in the space. Surrounded by cypress-stained AZEK decking products and finishing the smooth look with fascia plugs, the hot tub was incorporated into the deck space.
Interiors by Brown Cow Design. Photography by Alyssa Lee Photography.
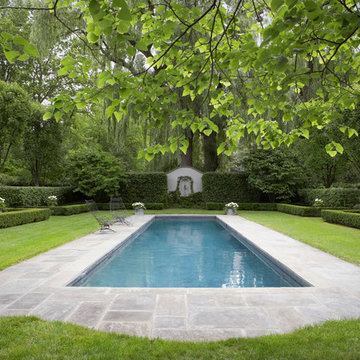
Inspiration for a large timeless backyard rectangular and tile natural pool remodel in New York
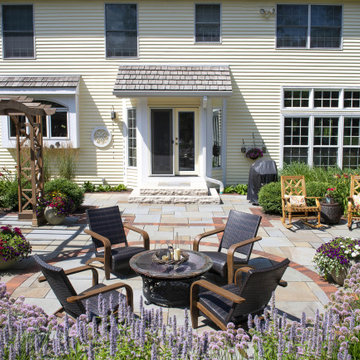
View of the home from the patio. New lannon stone steps connect the patio to the home.
Renn Kuhnen Photography
Patio - large traditional backyard stone patio idea in Milwaukee
Patio - large traditional backyard stone patio idea in Milwaukee
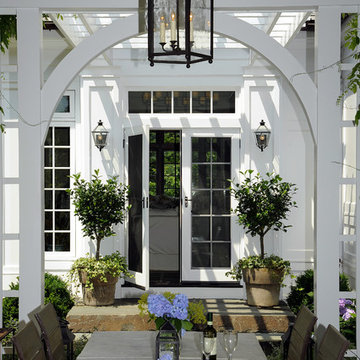
Carol Kurth Architecture, PC , Peter Krupenye Photography
Inspiration for a large timeless backyard patio remodel in New York with a roof extension and a fire pit
Inspiration for a large timeless backyard patio remodel in New York with a roof extension and a fire pit
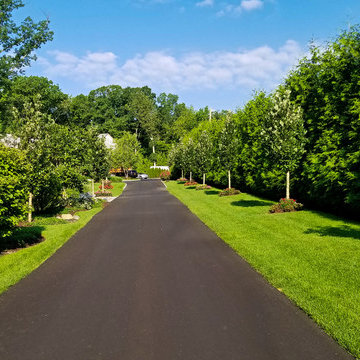
Neave Group Outdoor Solutions
This is an example of a large traditional full sun front yard gravel landscaping in New York.
This is an example of a large traditional full sun front yard gravel landscaping in New York.

We designed a three season room with removable window/screens and a large sliding screen door. The Walnut matte rectified field tile floors are heated, We included an outdoor TV, ceiling fans and a linear fireplace insert with star Fyre glass. Outside, we created a seating area around a fire pit and fountain water feature, as well as a new patio for grilling.
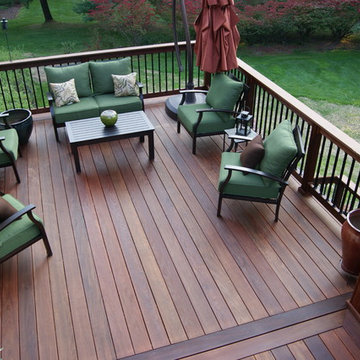
Gorgeous multilevel Ipe hardwood deck with stone inlay in sunken lounge area for fire bowl, Custom Ipe rails with Deckorator balusters, Our signature plinth block profile fascias. Our own privacy wall with faux pergola over eating area. Built in Ipe planters transition from upper to lower decks and bring a burst of color. The skirting around the base of the deck is all done in mahogany lattice and trimmed with Ipe. The lighting is all Timbertech. Give us a call today @ 973.729.2125 to discuss your project
Sean McAleer
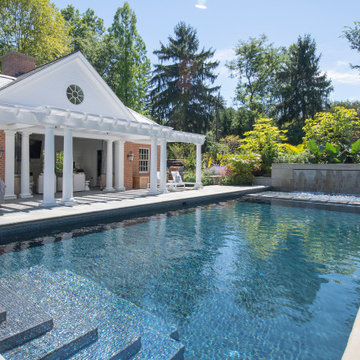
JP Compass, Chesterland, Ohio, 2021 Regional CotY Award Winner, Residential Landscape Design/ Outdoor Living Over $250,000
Pool - large traditional backyard stone pool idea in Cleveland
Pool - large traditional backyard stone pool idea in Cleveland
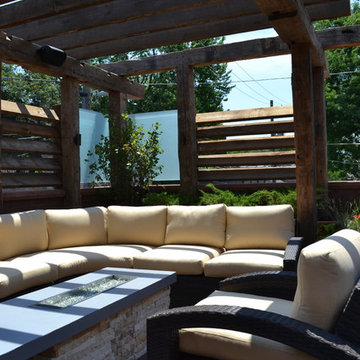
Tropical Hardwood Decking, Reclaimed Timber Pergola, Glass Panels, Louvered Slat Screening, Custom Firepit, Sectional and Lounge Chair, Lighting, Built-in Planters, Plants - Designed by Adam Miller
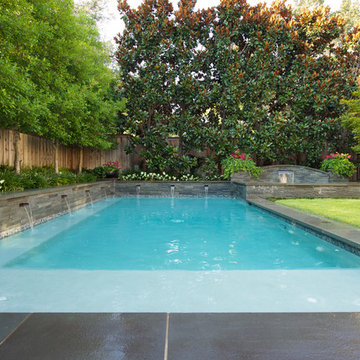
Pool with Pennsylvania bluestone coping and decks, copper scupper fountains surrounded by a lush landscape.
Photo By Sara Donaldson
Inspiration for a large timeless backyard rectangular and stone infinity pool fountain remodel in Dallas
Inspiration for a large timeless backyard rectangular and stone infinity pool fountain remodel in Dallas

Atlanta Custom Builder, Quality Homes Built with Traditional Values
Location: 12850 Highway 9
Suite 600-314
Alpharetta, GA 30004
This is an example of a large traditional brick front porch design in Atlanta with a roof extension.
This is an example of a large traditional brick front porch design in Atlanta with a roof extension.
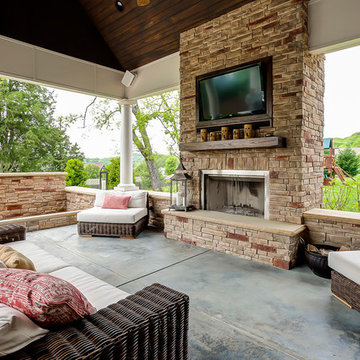
Patio - large traditional backyard concrete patio idea in Nashville with a roof extension and a fireplace
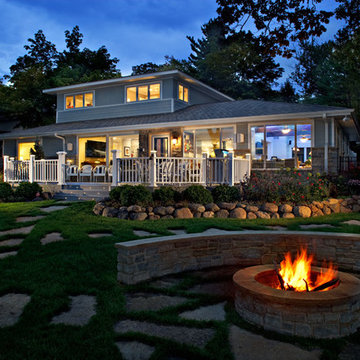
Photo of a large traditional backyard stone landscaping in Chicago with a fire pit.
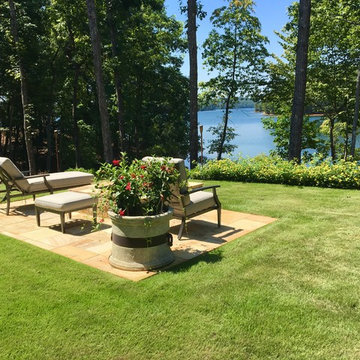
Photo of a large traditional partial sun backyard concrete paver landscaping in Other.

The soaring vaulted ceiling and its exposed timber framing rises from the sturdy brick arched facades. Flemish bond (above the arches), running bond (columns), and basket weave patterns (kitchen wall) differentiate distinct surfaces of the classical composition. A paddle fan suspended from the ceiling provides a comforting breeze to the seating areas below.
Gus Cantavero Photography

Traditional Style Fire Feature - Techo-Bloc's Valencia Fire Pit.
Patio - large traditional backyard stone patio idea in Boston with a fire pit and no cover
Patio - large traditional backyard stone patio idea in Boston with a fire pit and no cover
Large Traditional Outdoor Design Ideas

Ground view of deck. Outwardly visible structural elements are wrapped in pVC. Photo Credit: Johnna Harrison
Inspiration for a large timeless backyard second story outdoor kitchen deck remodel in DC Metro with a pergola
Inspiration for a large timeless backyard second story outdoor kitchen deck remodel in DC Metro with a pergola
1












