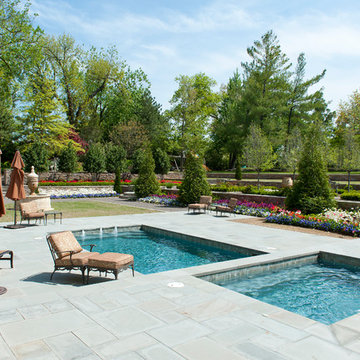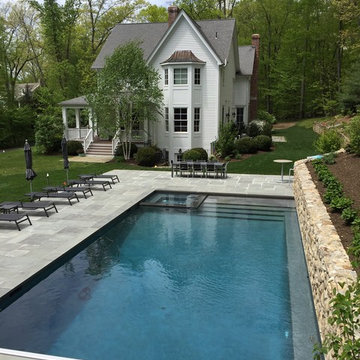Traditional Outdoor Design Ideas
Sort by:Popular Today
1 - 20 of 7,695 photos
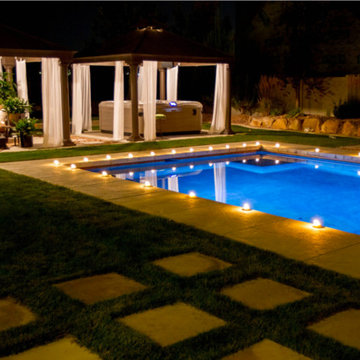
Bullfrog Spas has changed the hot tub industry forever by creating an energy efficient hot tub to customized specifically for your body and your preferences. With their innovative JetPak Therapy System™, you get a perfectly personalized spa to fit your distinct lifestyle.
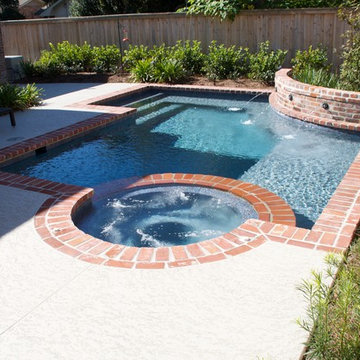
Hot tub - mid-sized traditional backyard brick and custom-shaped lap hot tub idea in New Orleans
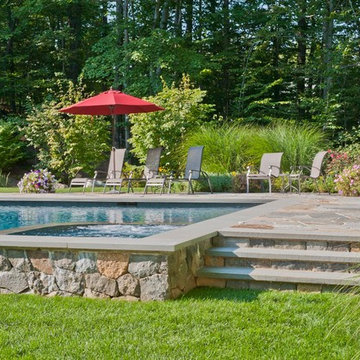
Karen Bussolini
Inspiration for a mid-sized timeless backyard stone and rectangular lap hot tub remodel in New York
Inspiration for a mid-sized timeless backyard stone and rectangular lap hot tub remodel in New York
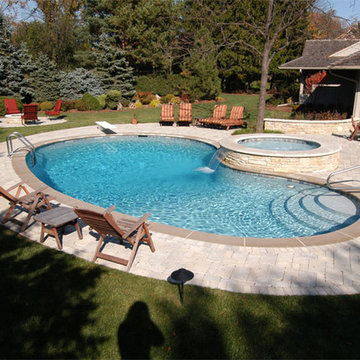
Request Free Quote
This freeform swimming pool contains 34,000 gallons of water. The raised spa is 8'0" round. Indiana Limestone surrounds the pool and caps the spa, and the spillover water feature gives the perfect ambient noise. Concrete pavers provide the seating area on the deck, and oakfield fascia stone on the spa and retaining wall gives the rustic finished look.
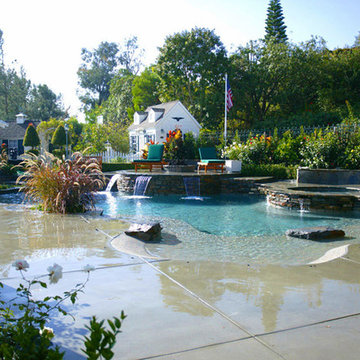
Swan Pools | A Private Beach
The 2004 NSPI Silver Design Award winner, this Laguna Niguel home was blessed with a generous, open space protected by a steep hillside. Broad, sweeping walkways and stone risers subtly break the islands housing the spa, sun deck and fire pit. A gently sloping beach entry and understated waterfalls suggest a tropical lagoon. The pool area is accented with several varieties of stone, natural brushed concrete and blue Pebblecoat, and finished with Swan landscaping.
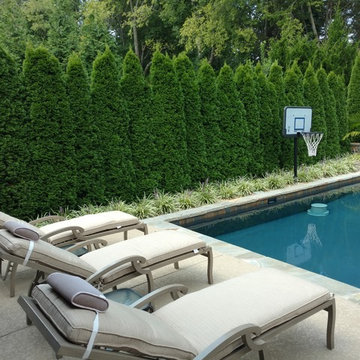
Instant privacy screening for swimming pool with Emerald Green Arborvitae hedge!
Example of a mid-sized classic backyard rectangular and stamped concrete lap hot tub design in Nashville
Example of a mid-sized classic backyard rectangular and stamped concrete lap hot tub design in Nashville
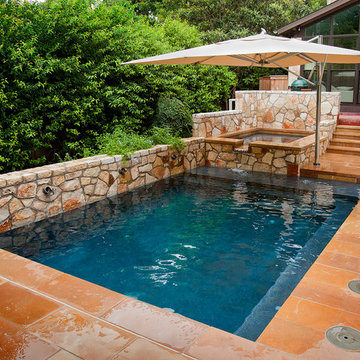
Robert Shaw photographer
Small elegant backyard stone and rectangular lap hot tub photo in Austin
Small elegant backyard stone and rectangular lap hot tub photo in Austin
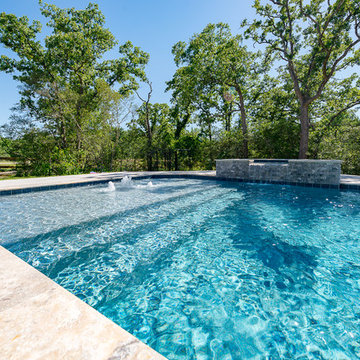
The spa is covered in split face stone in the color silver. The coping is travertine in Antico. The decking is sprayed with Kool Deck in silver. We used a 6x6 waterline tile to mimic the water color. The Pebble Tech color is Blue Surf. The grotto and spa make the most relaxing sounds. photo by Michelle Yeatts
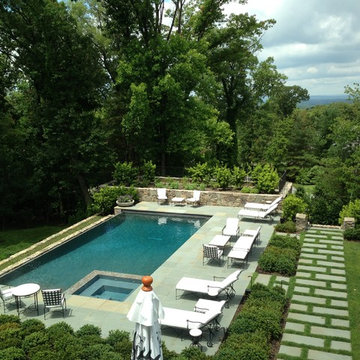
Mid-sized elegant backyard stone and rectangular infinity hot tub photo in St Louis
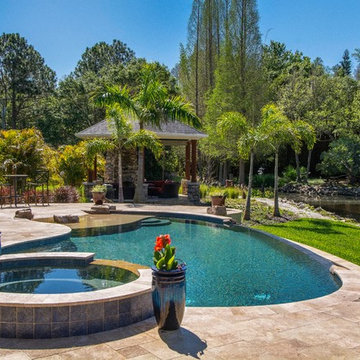
On this project, we were hired to build this home and outdoor space on the beautiful piece of property the home owners had previously purchased. To do this, we transformed the rugged lake view property into the Safety Harbor Oasis it is now. A few interesting components of this is having covered and uncovered outdoor lounging areas and a pool for further relaxation. Now our clients have a home, outdoor living spaces, and outdoor kitchen which fits their lifestyle perfectly and are proud to show off when hosting.
Photographer: Johan Roetz

A couple by the name of Claire and Dan Boyles commissioned Exterior Worlds to develop their back yard along the lines of a French Country garden design. They had recently designed and built a French Colonial style house. Claire had been very involved in the architectural design, and she communicated extensively her expectations for the landscape.
The aesthetic we ultimately created for them was not a traditional French country garden per se, but instead was a variation on the symmetry, color, and sense of formality associated with this design. The most notable feature that we added to the estate was a custom swimming pool installed just to the rear of the home. It emphasized linearity, complimentary right angles, and it featured a luxury spa and pool fountain. We built the coping around the pool out of limestone, and we used concrete pavers to build the custom pool patio. We then added French pottery in various locations around the patio to balance the stonework against the look and structure of the home.
We added a formal garden parallel to the pool to reflect its linear movement. Like most French country gardens, this design is bordered by sheered bushes and emphasizes straight lines, angles, and symmetry. One very interesting thing about this garden is that it is consist entirely of various shades of green, which lends itself well to the sense of a French estate. The garden is bordered by a taupe colored cedar fence that compliments the color of the stonework.
Just around the corner from the back entrance to the house, there lies a double-door entrance to the master bedroom. This was an ideal place to build a small patio for the Boyles to use as a private seating area in the early mornings and evenings. We deviated slightly from strict linearity and symmetry by adding pavers that ran out like steps from the patio into the grass. We then planted boxwood hedges around the patio, which are common in French country garden design and combine an Old World sensibility with a morning garden setting.
We then completed this portion of the project by adding rosemary and mondo grass as ground cover to the space between the patio, the corner of the house, and the back wall that frames the yard. This design is derivative of those found in morning gardens, and it provides the Boyles with a place where they can step directly from their bedroom into a private outdoor space and enjoy the early mornings and evenings.
We further develop the sense of a morning garden seating area; we deviated slightly from the strict linear forms of the rest of the landscape by adding pavers that ran like steps from the patio and out into the grass. We also planted rosemary and mondo grass as ground cover to the space between the patio, the corner of the house, and the back wall that borders this portion of the yard.
We then landscaped the front of the home with a continuing symmetry reminiscent of French country garden design. We wanted to establish a sense of grand entrance to the home, so we built a stone walkway that ran all the way from the sidewalk and then fanned out parallel to the covered porch that centers on the front door and large front windows of the house. To further develop the sense of a French country estate, we planted a small parterre garden that can be seen and enjoyed from the left side of the porch.
On the other side of house, we built the Boyles a circular motorcourt around a large oak tree surrounded by lush San Augustine grass. We had to employ special tree preservation techniques to build above the root zone of the tree. The motorcourt was then treated with a concrete-acid finish that compliments the brick in the home. For the parking area, we used limestone gravel chips.
French country garden design is traditionally viewed as a very formal style intended to fill a significant portion of a yard or landscape. The genius of the Boyles project lay not in strict adherence to tradition, but rather in adapting its basic principles to the architecture of the home and the geometry of the surrounding landscape.
For more the 20 years Exterior Worlds has specialized in servicing many of Houston's fine neighborhoods.

Serene afternoon by a Soake Plunge Pool
Example of a small classic backyard stone and rectangular natural hot tub design in Boston
Example of a small classic backyard stone and rectangular natural hot tub design in Boston
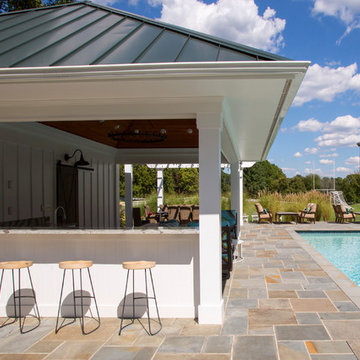
The clients wanted a small, simple pool house to compliment their historic farmhouse and provide abundant capabilities for outdoor entertaining. They settled on a small, open structure with a vaulted cedar ceiling and task/ambient lighting. An outdoor kitchen, a covered seating area, a storage/changing room and an all-weather Azek pergola with party-lighting were included. A structural retaining wall was needed to provide level ground for both the in-ground pool and pool house, along with strategically planted ornamental grasses for privacy. The green standing seam roof, sliding barn door, board & batten siding and period-correct trim all mirror details from the residence and detached barn.

Photo by Scott Pease
Hot tub - traditional backyard rectangular and concrete paver hot tub idea in Cleveland
Hot tub - traditional backyard rectangular and concrete paver hot tub idea in Cleveland
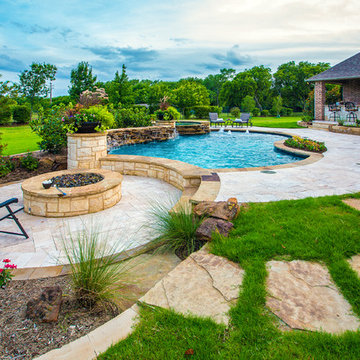
AquaTerra Outdoors transformed the entire environment at this country side estate from a blank slate to a luxurious destination for outdoor living, playing and relaxing. Features of this project include all new pool, spa, fire feature, outdoor kitchen, travertine paver decks and patios, and landscaping.
Photo Credit: Daniel Driensky
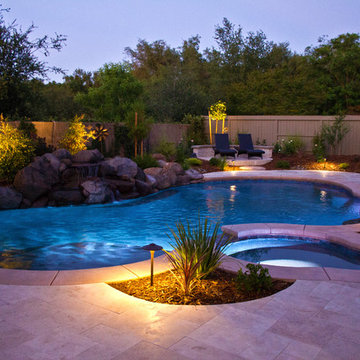
At night, this project is lit by a beautiful soft glow of landscape and pool lighting. The travertine is able to reflect the ambient light, giving the yard a stunning look at night. This project involved an extensive renovation of the client's exiting free form pool. The renovation involved growing the pool to create a larger deep end, and adding a large Caribbean shelf. The extension had to match and compliment the existing form of the pool and natural rock waterfall. The entire back and side yard were renovated to include an extensive travertine deck, integral color light broom concrete band, and new landscaping. There are various destinations around this project, including this sundeck lounge area next to the pool.
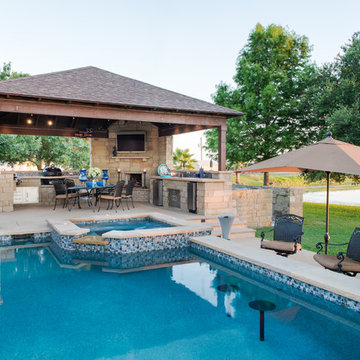
Hot tub - mid-sized traditional backyard custom-shaped and stamped concrete hot tub idea in Austin
Traditional Outdoor Design Ideas
1






