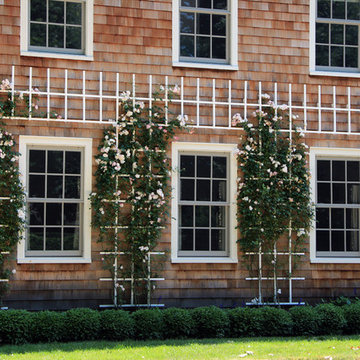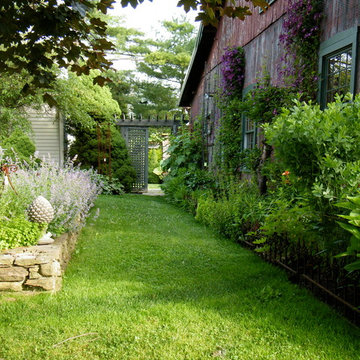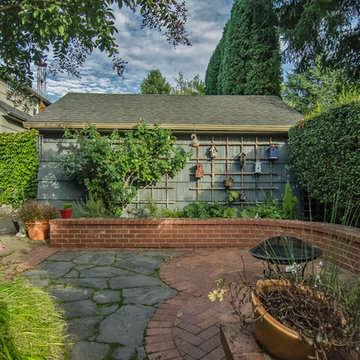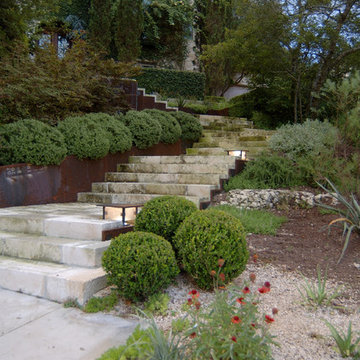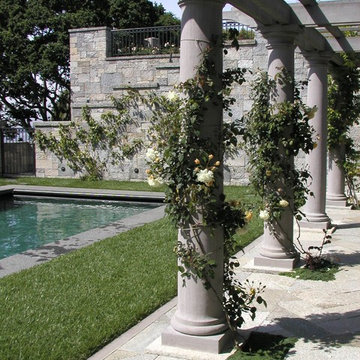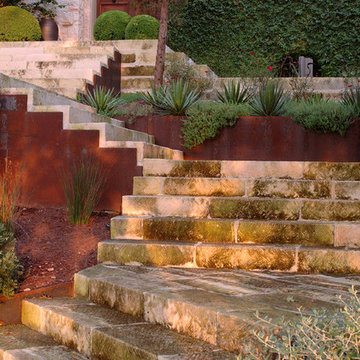Refine by:
Budget
Sort by:Popular Today
1 - 20 of 587 photos

“I am so pleased with all that you did in terms of design and execution.” // Dr. Charles Dinarello
•
Our client, Charles, envisioned a festive space for everyday use as well as larger parties, and through our design and attention to detail, we brought his vision to life and exceeded his expectations. The Campiello is a continuation and reincarnation of last summer’s party pavilion which abarnai constructed to cover and compliment the custom built IL-1beta table, a personalized birthday gift and centerpiece for the big celebration. The fresh new design includes; cedar timbers, Roman shades and retractable vertical shades, a patio extension, exquisite lighting, and custom trellises.
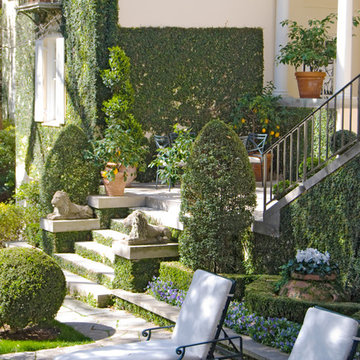
J Wilson Fuqua & Assoc.
Mid-sized elegant courtyard stone patio vertical garden photo in Dallas with a pergola
Mid-sized elegant courtyard stone patio vertical garden photo in Dallas with a pergola
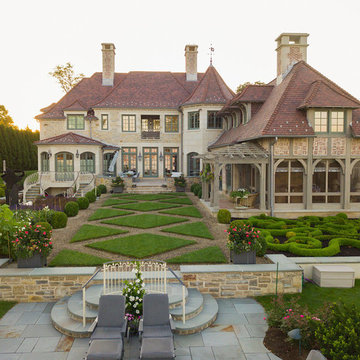
The rear grounds are equally impressive with a lattice courtyard lawn, serpentine isle of boxwood with custom wood obelisks, metal garden sculpture and a Celtic knot garden. This property also has cutting, fragrance and rose gardens that bloom though out the seasons, and a fire-pit area for entertaining on those cool New England nights. This drone image gives allows you to see the precision of our planning and the creativity and expertise of our team. Photo by Neil Landino
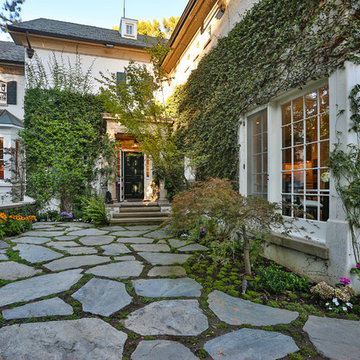
Inspiration for a timeless stone patio vertical garden remodel in Los Angeles
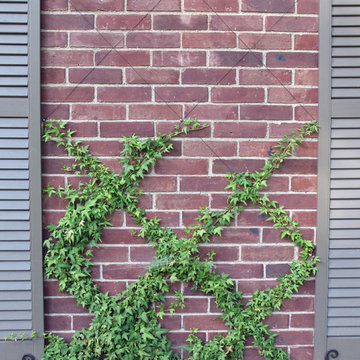
A simple copper wire trellis used to train ivy up a wall between two windows. This can be an easy DIY project.
Design ideas for a traditional partial sun front yard landscaping in New York.
Design ideas for a traditional partial sun front yard landscaping in New York.
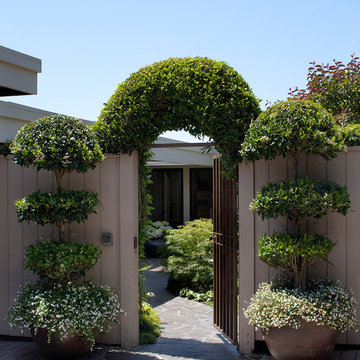
Great garden that is viewed from all parts of the home. It is an interior courtyard, using stone for the path and artificial turf for the lawn. Very low maintenance. Garden designed by Shepard Design Landscape Architects
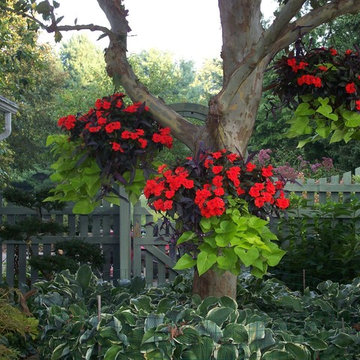
Find it challenging to grow flowers in the root zone of a tree? Make your own hanging gardens of Babylon. Photo by William Healy
This is an example of a large traditional shade backyard brick landscaping in Cleveland for summer.
This is an example of a large traditional shade backyard brick landscaping in Cleveland for summer.
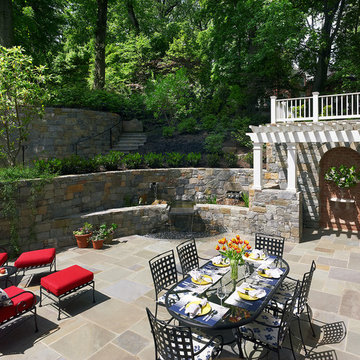
Our client was drawn to the property in Wesley Heights as it was in an established neighborhood of stately homes, on a quiet street with views of park. They wanted a traditional home for their young family with great entertaining spaces that took full advantage of the site.
The site was the challenge. The natural grade of the site was far from traditional. The natural grade at the rear of the property was about thirty feet above the street level. Large mature trees provided shade and needed to be preserved.
The solution was sectional. The first floor level was elevated from the street by 12 feet, with French doors facing the park. We created a courtyard at the first floor level that provide an outdoor entertaining space, with French doors that open the home to the courtyard.. By elevating the first floor level, we were able to allow on-grade parking and a private direct entrance to the lower level pub "Mulligans". An arched passage affords access to the courtyard from a shared driveway with the neighboring homes, while the stone fountain provides a focus.
A sweeping stone stair anchors one of the existing mature trees that was preserved and leads to the elevated rear garden. The second floor master suite opens to a sitting porch at the level of the upper garden, providing the third level of outdoor space that can be used for the children to play.
The home's traditional language is in context with its neighbors, while the design allows each of the three primary levels of the home to relate directly to the outside.
Builder: Peterson & Collins, Inc
Photos © Anice Hoachlander
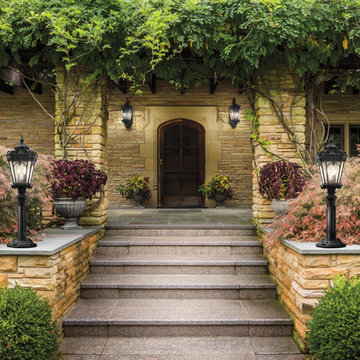
Textured Black Wall Lantern - 9356BKT
Textured Black Finish
From the Tournai Collection
Takes one 150 Watt Medium Bulb(s)
Bulb(s) Included: No
7.50'' Wide
18.00'' High
11.25'' Deep
Light Kit Included: No
Traditional Style
Textured Black Post Light - 9559BKT
Textured Black Finish
From the Tournai Collection
Takes four 60 Watt Candelabra Bulb(s)
Bulb(s) Included: No
14.00'' Wide
30.00'' High
Light Kit Included: No
Traditional Style
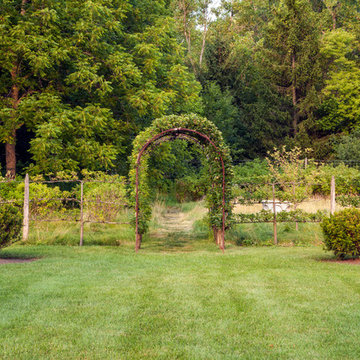
This project represents the evolution of a 10 acre space over more than three decades. It began with the pool and space around it. As the vegetable garden grew, the orchard was established and the display gardens blossomed. The prairie was restored and a kitchen was added to complete the space. Although, it continues to change with a pond next on the design plan. Photo credit: Linda Oyama Bryan
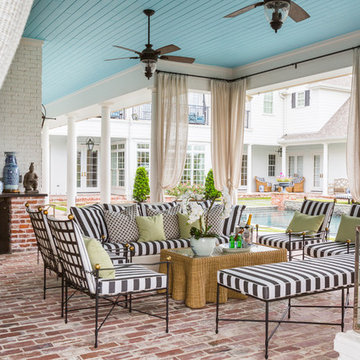
Julie Soefer
Patio vertical garden - large traditional backyard brick patio vertical garden idea in Denver with a roof extension
Patio vertical garden - large traditional backyard brick patio vertical garden idea in Denver with a roof extension
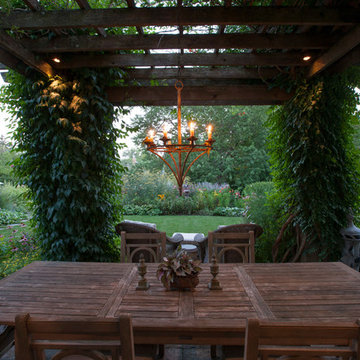
Photography: Scott Shigley
Example of a large classic backyard stone patio vertical garden design in Chicago with a pergola
Example of a large classic backyard stone patio vertical garden design in Chicago with a pergola
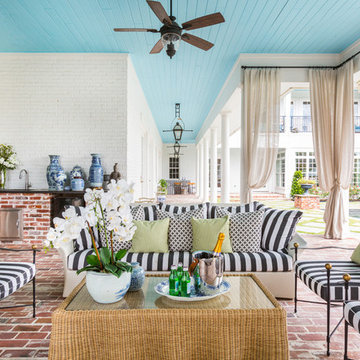
Julie Soefer
Patio vertical garden - large traditional backyard brick patio vertical garden idea in Denver with a roof extension
Patio vertical garden - large traditional backyard brick patio vertical garden idea in Denver with a roof extension
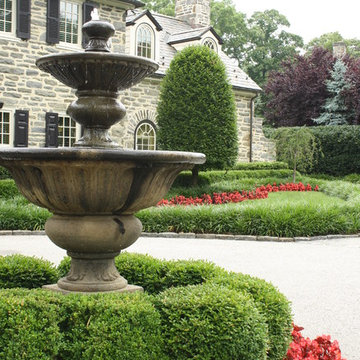
Lush landscapes enhance the stunning stonework of the home and courtyards. Sculptures and pots accent the formal garden look the homeowners were trying to capture.
Traditional Vertical Garden Design Ideas
1












