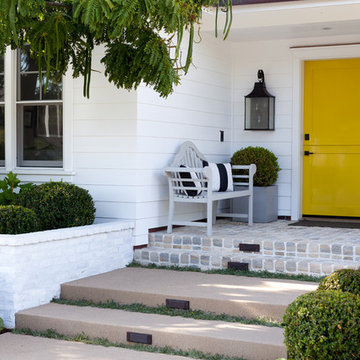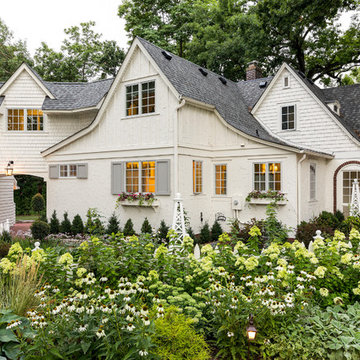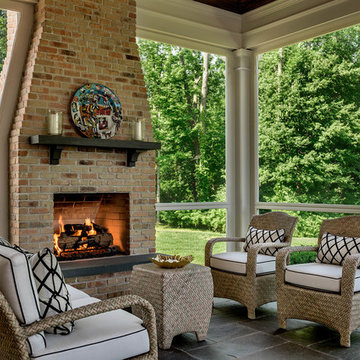Traditional Home Design Ideas
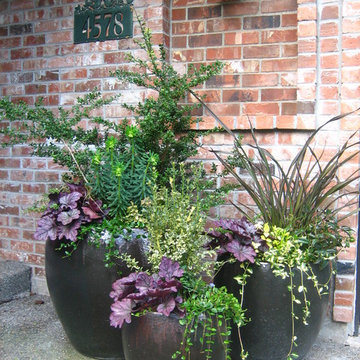
Fall and Summer container gardens designed for a longtime client.
Patio container garden - mid-sized traditional front yard concrete patio container garden idea in Seattle with no cover
Patio container garden - mid-sized traditional front yard concrete patio container garden idea in Seattle with no cover

Los Altos, CA.
Example of a classic dark wood floor and multicolored floor hallway design in San Francisco with white walls
Example of a classic dark wood floor and multicolored floor hallway design in San Francisco with white walls
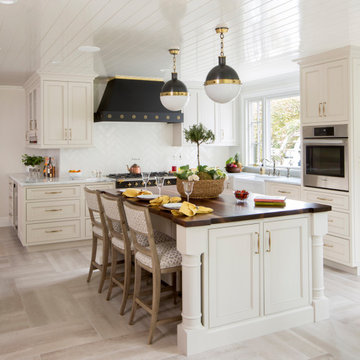
Kitchen - traditional l-shaped beige floor and shiplap ceiling kitchen idea in Philadelphia with a farmhouse sink, beaded inset cabinets, white cabinets, white backsplash, stainless steel appliances, an island and white countertops
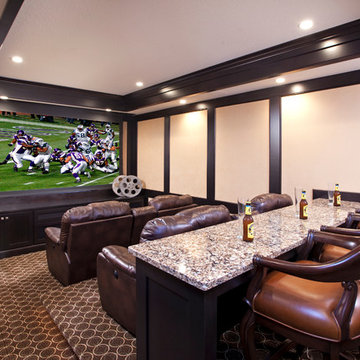
A recent John Kraemer & Sons project on Lake Minnetonka's Gideon's Bay in the city of Tonka Bay, MN.
Architecture: RDS Architects
Interiors: Brandi Hagen of Eminent Interior Design
Photography: Jon Huelskamp of Landmark Photography
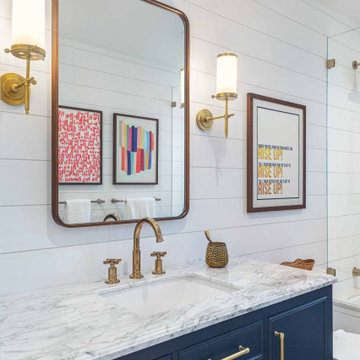
This guest bathroom was transformed into a whole new configuration. Included was a new soaking tub & shower enclosure. The wall to wall, horizontal, white tile was installed to look like shiplap. This included the painstaking task of two different grout colors to help hide the transitions, and make it look more like true, wood, shiplap.
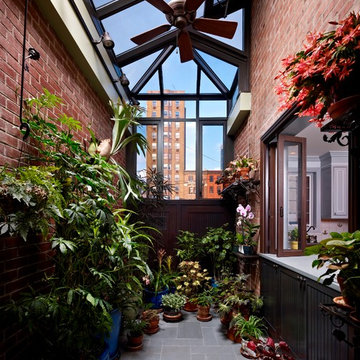
The two brick walls originally framed an alleyway parking spot. Everything else was added to create a flourishing garden in the city.
Photograph: Jeff Totaro

We reconfigured several spaces in this home to create one very large kitchen area. We love how bright and airy the space is. Custom cabinetry allowed our clients to personalize their kitchen.
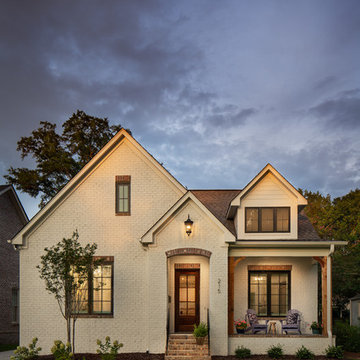
New home construction in Homewood Alabama photographed for Willow Homes, Willow Design Studio, and Triton Stone Group by Birmingham Alabama based architectural and interiors photographer Tommy Daspit. You can see more of his work at http://tommydaspit.com

Inspiration for a timeless brick floor entryway remodel in Phoenix with a dark wood front door
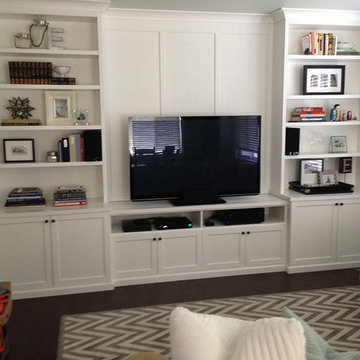
After photo of entertainment center / family room for client in the Issaquah area. Custom built-in, new paint and dark hardwood floors make a big difference!
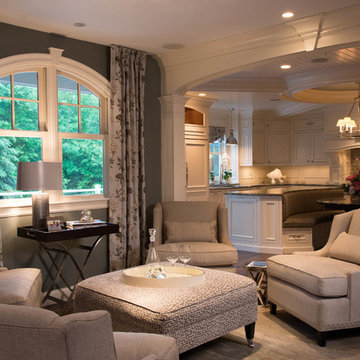
A quiet spot for reflection or appetizers or after dinner drinks... adjacent to the kitchen and dining room this warm area certainly fits the bill.
The Kitchens central banquette island seats six on benches with another one at each end! Seating for EIGHT plus the back side boasts raised seating in bar stools.
The show-stopping coffered ceiling was custom designed and features beaded paneling, recessed can lighting and dramatic crown molding.
This lovely home features an open concept space with the kitchen at the heart. Built in the late 1990's the prior kitchen was cherry, but dark and the new family needed a fresh update.
This great space was a collaboration between many talented folks including but not limited to the team at Delicious Kitchens & Interiors, LLC, L. Newman and Associates/Paul Mansback, Inc with Leslie Rifkin and Emily Shakra. Additional contributions from the homeowners and Belisle Granite.
John C. Hession Photographer
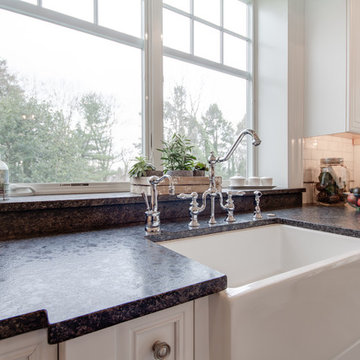
This bright kitchen features gorgeous white UltraCraft cabinetry and natural wood floors. The island countertop is Mont Blanc honed quartzite with a build-up edge treatment. To contrast, the perimeter countertop is Silver Pearl Leathered granite. All of the elements are tied together in the backsplash which features New Calacatta marble subway tile with a beautiful waterjet mosaic insert over the stove.
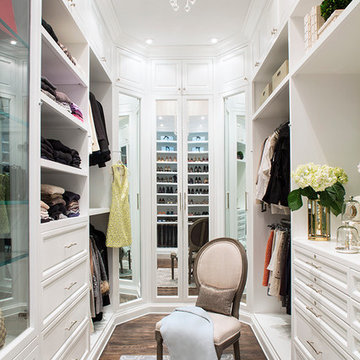
Meghan Beierle-O'Brien
Elegant dressing room photo in Los Angeles with white cabinets
Elegant dressing room photo in Los Angeles with white cabinets

Example of a mid-sized classic medium tone wood floor multiuse home gym design in Tampa with beige walls
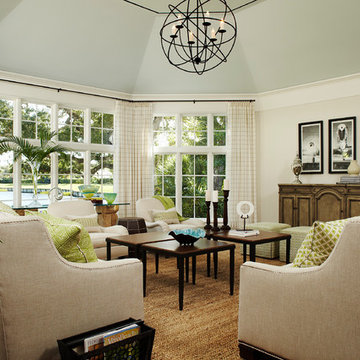
Robert Brantley
Inspiration for a large timeless formal and enclosed dark wood floor and brown floor living room remodel in Miami with beige walls, no fireplace and no tv
Inspiration for a large timeless formal and enclosed dark wood floor and brown floor living room remodel in Miami with beige walls, no fireplace and no tv
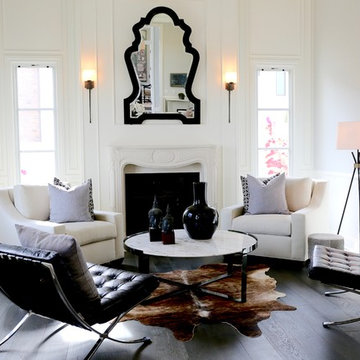
Photography by Mark Liddell and Jared Tafau - TerraGreen Development
Example of a classic formal dark wood floor living room design in Los Angeles with white walls, a standard fireplace and no tv
Example of a classic formal dark wood floor living room design in Los Angeles with white walls, a standard fireplace and no tv
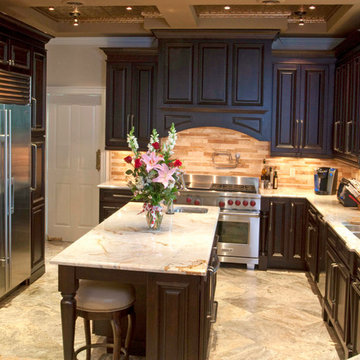
Example of a mid-sized classic u-shaped porcelain tile and multicolored floor enclosed kitchen design in Tampa with a double-bowl sink, raised-panel cabinets, dark wood cabinets, marble countertops, beige backsplash, stone tile backsplash, stainless steel appliances and an island
Traditional Home Design Ideas
163

























