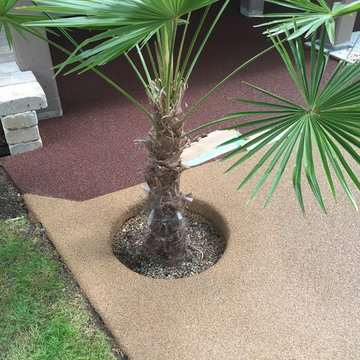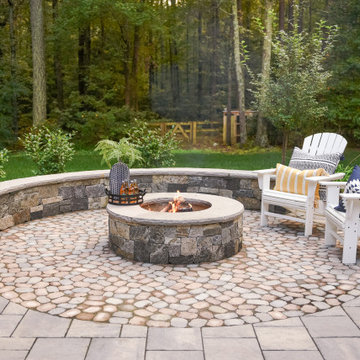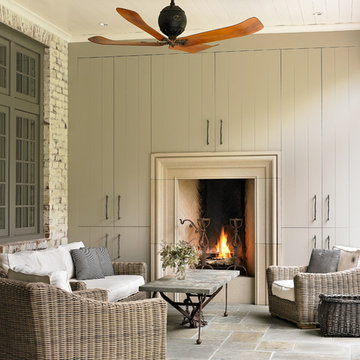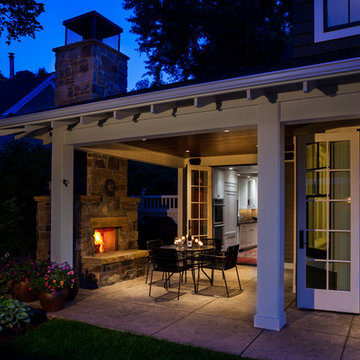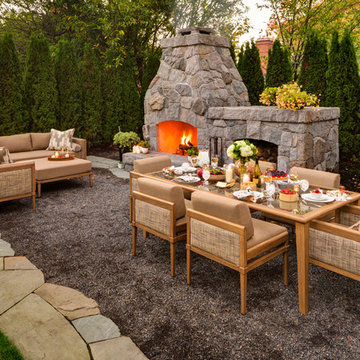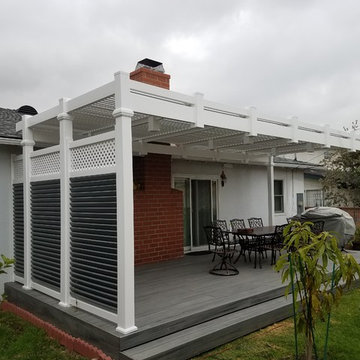Traditional Patio Ideas
Refine by:
Budget
Sort by:Popular Today
941 - 960 of 134,380 photos
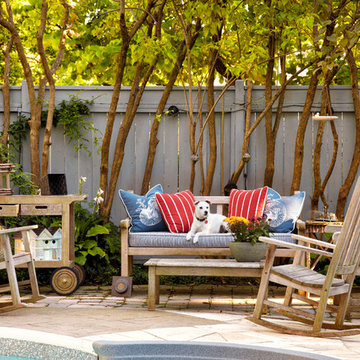
Patio fountain - mid-sized traditional backyard brick patio fountain idea in Toronto
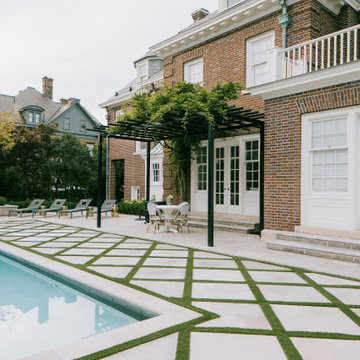
The goal was to build an oasis for the homeowners’ young children that could be enjoyed for generations while preserving the architectural integrity and historical features of their home. We designed and built the front landscaping at the home, and did the building at the back of the home. The pool and pool cabana were already existing on site. We added multiple retaining walls, a pergola, a patio, staircases and landings, walkways, privacy walls and privacy plantings, and significant gardens to this project. We re-used existing brick from the site, as well as the existing water feature.
The water feature, driveway walls, and front pillars were all made of Reclaimed Brick. Indiana Limestone was used for the water feature cap, wall copings, front walkway, and front stepping stones. The profile of the coping stone was custom-made for this project to mimic the molding details on the exterior of the home. All backyard retaining walls were made of Ebel Riada Natural Walling Stone, and Owen Sound Brown Flagstone was used for all backyard walkways, patios, and stepping stones. The joints in the flagstone pool patio were filled with artificial turf. We built a new pergola, which we installed below the Wisteria before removing the existing pergola. Lifting the plant and structure opened up the back-patio doors of the home, transforming the view inside and out.
Find the right local pro for your project
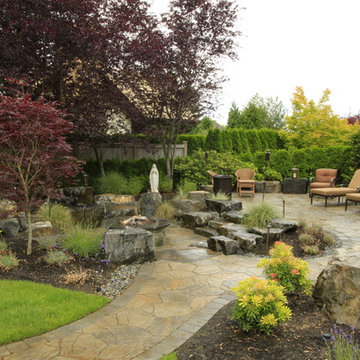
Inspiration for a timeless patio remodel in Seattle with a fire pit

Photo credit: www.parkscreative.com
Inspiration for a large timeless backyard stone patio remodel in Seattle with a fire pit
Inspiration for a large timeless backyard stone patio remodel in Seattle with a fire pit
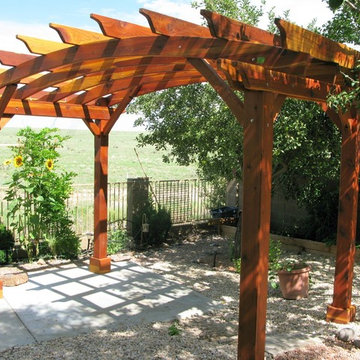
Arched Pergola (Options: 14' x 8', Redwood, Unattached, Arched Roof without Lattice Panels, 10' L posts, No privacy panels, Transparent Premium Sealant). Photo Courtesy of Pat P. of Prescott Valley, Arizona.
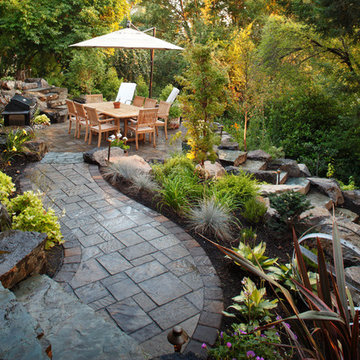
Photo by www.parkscreative.com
Patio - large traditional backyard stone patio idea in Seattle with no cover
Patio - large traditional backyard stone patio idea in Seattle with no cover
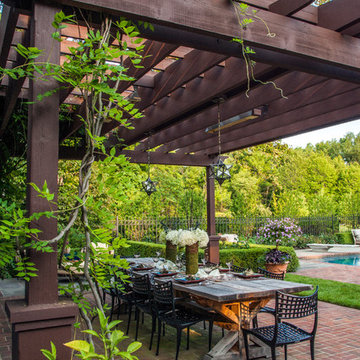
This project represents the evolution of a 10 acre space over more than three decades. It began with the pool and space around it. As the vegetable garden grew, the orchard was established and the display gardens blossomed. The prairie was restored and a kitchen was added to complete the space. Although, it continues to change with a pond next on the design plan. Photo credit: Linda Oyama Bryan
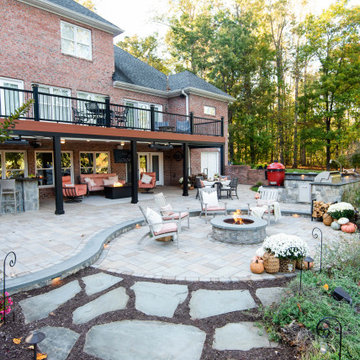
Patio - mid-sized traditional backyard concrete paver patio idea in Richmond with a fire pit

a more disciplined look to this wood-burning fire pit and matching stone wall, mixed stone and brick pavers
Mid-sized elegant backyard stone patio photo in Portland Maine with a fire pit
Mid-sized elegant backyard stone patio photo in Portland Maine with a fire pit
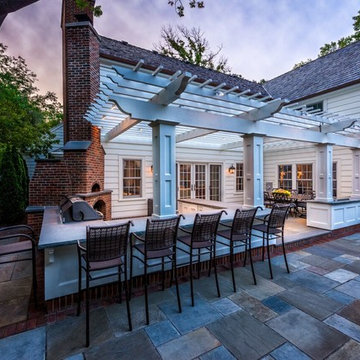
The outdoor kitchen includes a wood burning pizza oven from Italy, two gas grills, a smoker, drink/condiment cooler and stainless steel doors and cabinets for storage. The upper area is mortared bluestone on a footed screed and steps down to the full-range bluestone patio. A sailor course of Belden 760 pavers links to the same bricks in the fire place and home. The overhead cedar pergola was painted white to architecturally match the home features 18 dimmable down lights.
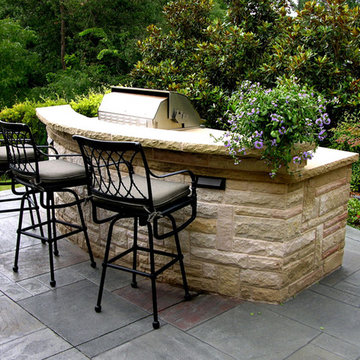
Inspiration for a mid-sized timeless backyard stamped concrete patio kitchen remodel in Dallas with no cover
Traditional Patio Ideas
48






