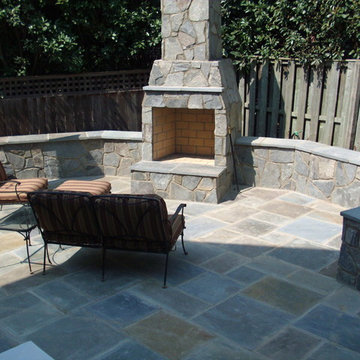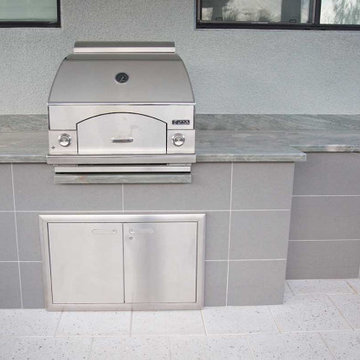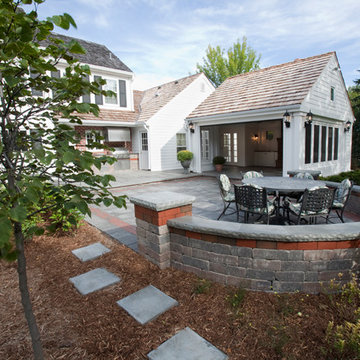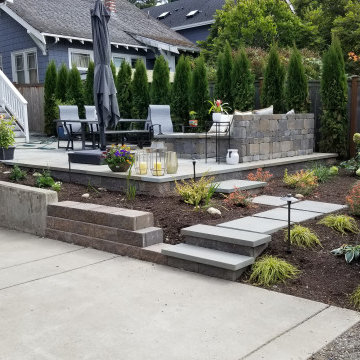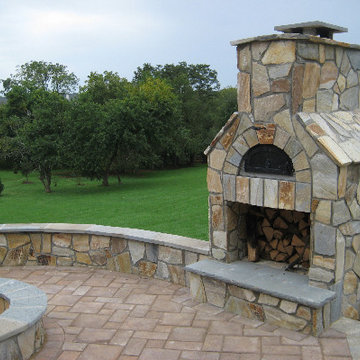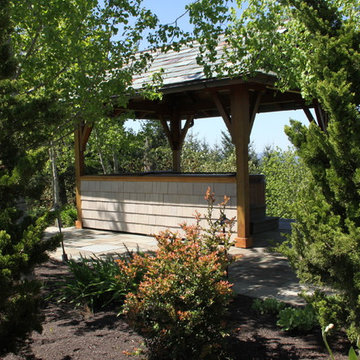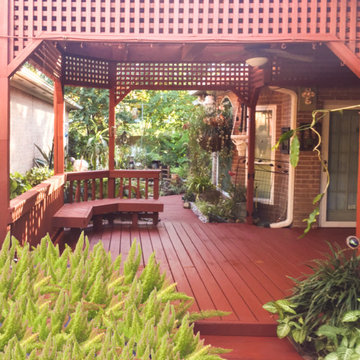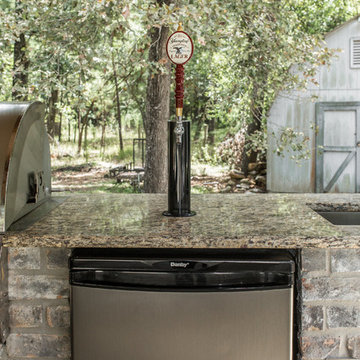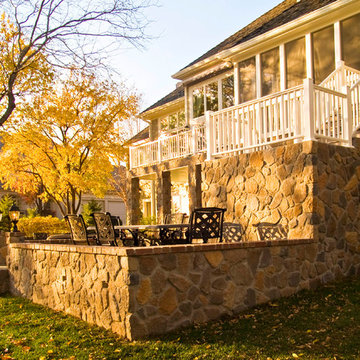Traditional Patio Ideas
Refine by:
Budget
Sort by:Popular Today
28301 - 28320 of 134,406 photos
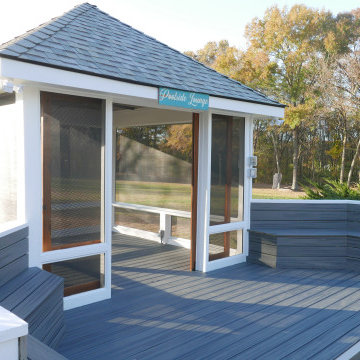
After!1
Patio - mid-sized traditional backyard patio idea in Other with decking and a gazebo
Patio - mid-sized traditional backyard patio idea in Other with decking and a gazebo
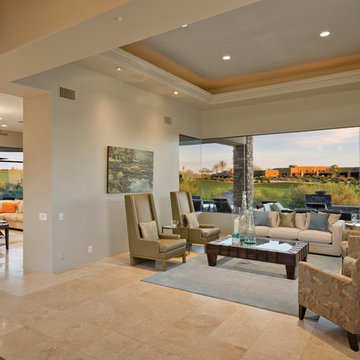
$2,599,000
11259 E. Apache Vistas DR, Scottsdale, AZ
This exquisite home has been upgraded and modernized yet remaining sophisticated and comes completely furnished and accessorized. It is available turn-key! Premier location in prestigious Desert Mountain with stunning views of the fairway, mountain and city lights. Very open floor plan flows to multiple outdoor spaces, high ceilings, large floor to ceiling windows, luxurious master suite, private guest house, study, media room, state-of-the-art kitchen with birdseye maple cabinets, high-end appliances package, 1,200 bottle wine room, patterned travertine floors throughout the main living area all on one level with no steps! Equity Golf Membership included upon approval. Take a virtual tour at www.TourFactory.com/982855. Image taken by High Res Media.
Find the right local pro for your project
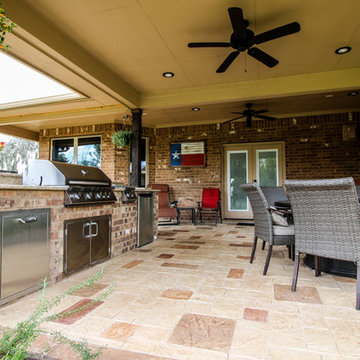
This outdoor living project allows our clients to truly enjoy their outdoor space in Rosenberg, TX. On about an acre of land, the covered patio with outdoor kitchen is the perfect spot for sipping morning coffee and enjoying a gentle breeze. The workshop adjacent to the garage was built to look original to the home, and in fact, even has AC! Both projects add much appeal and practicality to this home.
The covered patio, extending from the existing porch cover, was also built to look original to the home with matching cedar wrapped columns with brick bases. Outdoor ceiling fans were wired to this space as well as recessed lights and flood lights. A large kitchen space was built with matching brick, beautiful granite countertops, and a bar seating. With plenty storage and counter space and a large grill, this outdoor kitchen suits our clients' needs.
The original flooring surface was replaced by stamped concrete and continued throughout the remainder of the project.
Later, we returned to build our clients' a workshop space. This space is complete with AC, indoor and outdoor lighting, and a garage door with ramp in the rear for ease of access with large equipment. The entire structure matches the original home, including cedar wrapped columns, partial brick and siding exterior.
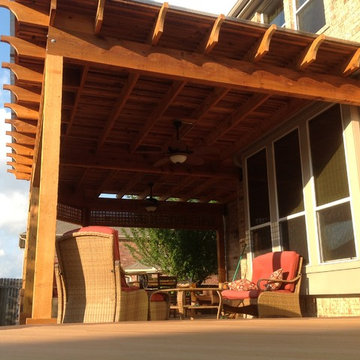
Centex Decks Austin | Outdoor Living | 512-522-DECK (3325) www.centexdecks.com
Elegant patio photo in Austin
Elegant patio photo in Austin
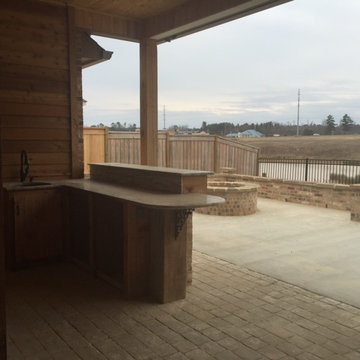
Inspiration for a timeless backyard brick patio kitchen remodel in Jackson with a roof extension
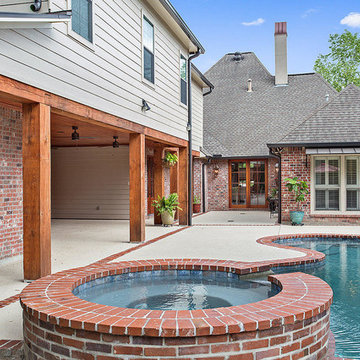
One of the greatest features of this home is the unique outdoor living space and pool area. The ceiling of the living space is made of heart of pine beaded board and has hunter fans to keep it cool in the summer. The pool is a free-form style and is surrounded by Old St. Louis brick with a hot tub waterfall. This is a great space for summer fun, but also to stay warm in the winter with the outdoor brick fireplace.

Sponsored
Columbus, OH
Free consultation for landscape design!
Peabody Landscape Group
Franklin County's Reliable Landscape Design & Contracting
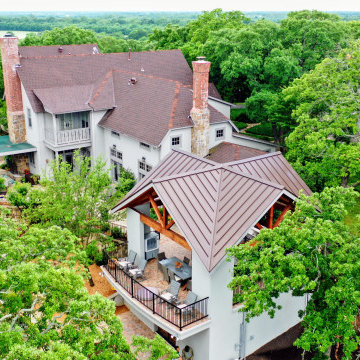
Outdoor living freestanding patio structure with full outdoor kitchen including gas grill, ceramic egg, power burner and pizza oven, island and dining and sitting space above and full wine cellar with bistro eating space in basement below. Extension to existing patio on hillside property.
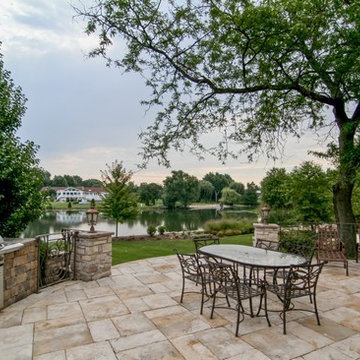
Listed by Tracy Anderson, photos by VHT
Patio - traditional patio idea in Chicago
Patio - traditional patio idea in Chicago
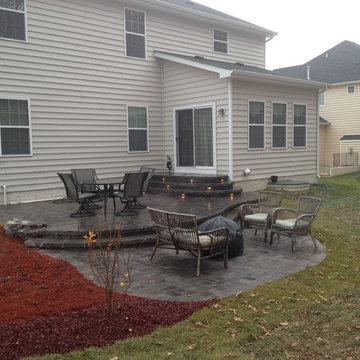
The client engaged us to develop an outdoor entertaining area to reflect their lifestyle and to fit their budget. The challenges of their site were visibility from neighbors' houses and the size of the backyard. Their first phase was to create a two level patio with step access from house to backyard. Here is a completed picture of the new backyard entertainment area using Belgard London Cobble. When the trees start to mature, there will be polite privacy.
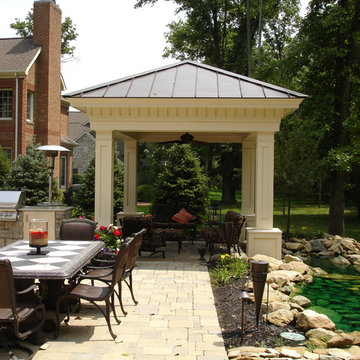
Sponsored
Columbus, OH
Free consultation for landscape design!
Peabody Landscape Group
Franklin County's Reliable Landscape Design & Contracting
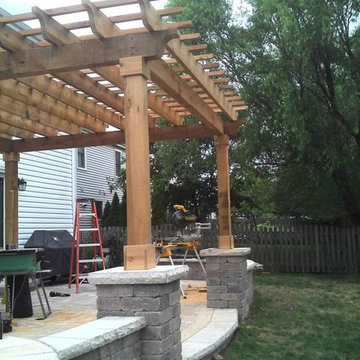
Designed by Brian Koch and built by Midwest Construction Company of Barrington Inc.
Example of a classic patio design in Chicago
Example of a classic patio design in Chicago
Traditional Patio Ideas

Sponsored
Columbus, OH
Free consultation for landscape design!
Peabody Landscape Group
Franklin County's Reliable Landscape Design & Contracting
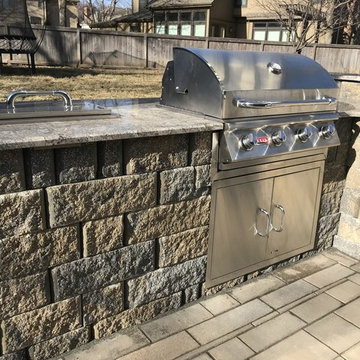
Customizable to your preferences, this grill station includes a 4-burner Bull grill head, double storage doors, a drop-in cooler and beautiful granite tops
1416






