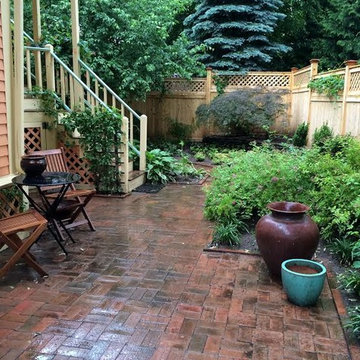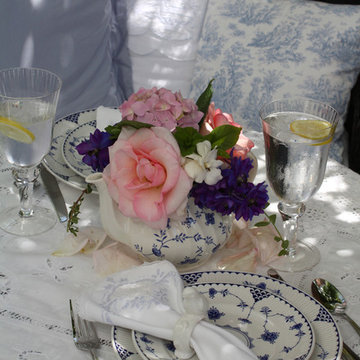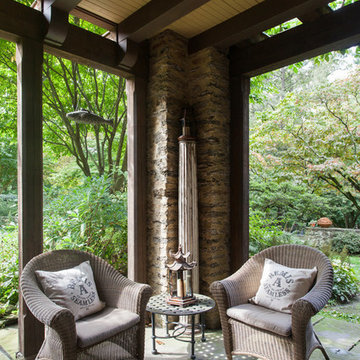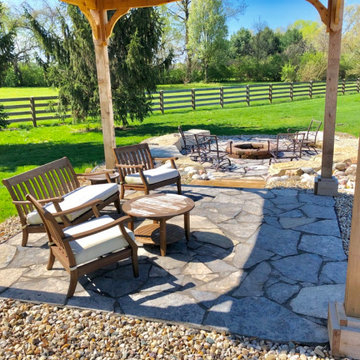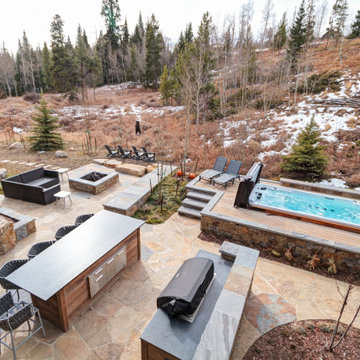Traditional Patio Ideas
Refine by:
Budget
Sort by:Popular Today
4941 - 4960 of 134,388 photos
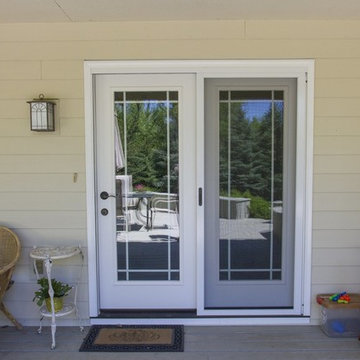
Mid-sized elegant backyard patio photo in Chicago with decking and a roof extension
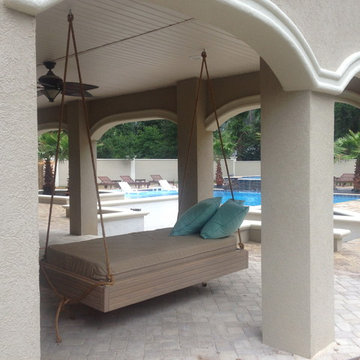
Example of a large classic backyard concrete paver patio design in Other with a roof extension
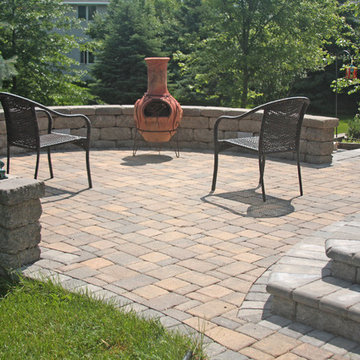
There's no better way to enjoy the great outdoors with a custom outdoor living space designed to fit your yard and architectural style.
Inspiration for a mid-sized timeless backyard concrete paver patio remodel in Minneapolis with a fire pit and no cover
Inspiration for a mid-sized timeless backyard concrete paver patio remodel in Minneapolis with a fire pit and no cover
Find the right local pro for your project
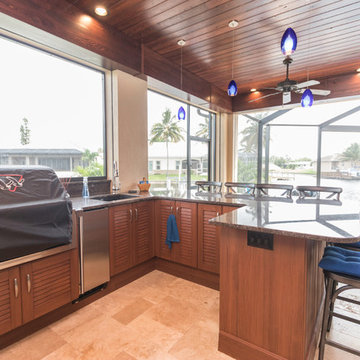
Example of a mid-sized classic backyard tile patio kitchen design in Miami with a roof extension
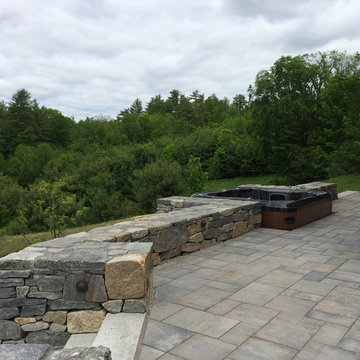
Mid-sized elegant backyard stone patio photo in Portland Maine with a fire pit and no cover
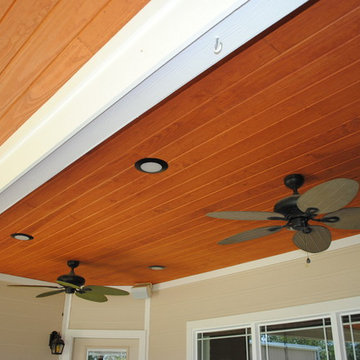
Patio kitchen - mid-sized traditional backyard stamped concrete patio kitchen idea in Houston with a roof extension
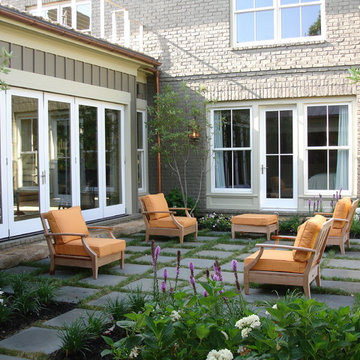
Sponsored
Columbus, OH
Free consultation for landscape design!
Peabody Landscape Group
Franklin County's Reliable Landscape Design & Contracting
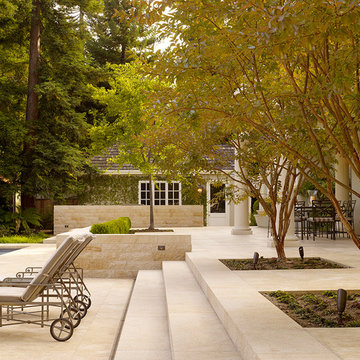
Matthew Millman
Patio - traditional backyard tile patio idea in San Francisco
Patio - traditional backyard tile patio idea in San Francisco
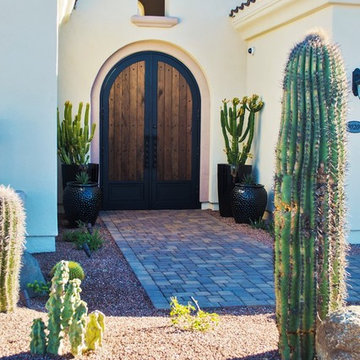
Imagine Backyard Living brings together the top brands in spas and hot tubs, patio furniture, landscaping, accessories and maintenance under one roof to create unique and exceptional environments.
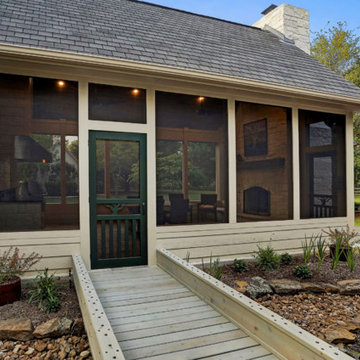
We poured the concrete slab to the same height of their existing patio cover to be able to add the bridge. The homeowners wanted the space built far enough away from the home that it would allow for the landscaping that was added. Functionally, they wanted a simple cooking space on one side and a fire feature as a center piece on the other.
A couple of neat notes on this one: One of the homeowners is very skilled with woodwork and wanted to make the doors for this outdoor living space. They made the doors and added design that matched an art piece they mounted above the fireplace. It's always nice to collaborate with the owners and come up with a masterpiece that everyone is proud of building!
Size: 16x24
Flooring: Silver Travertine
Ceiling: Smokey Bourban
Stone: Natural White
Granite: Absolute Black
TK IMAGES
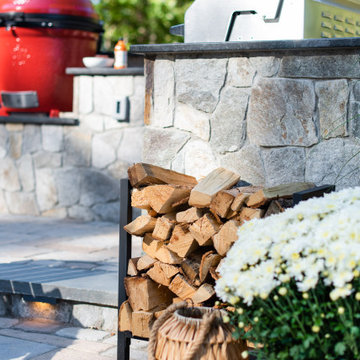
Patio kitchen - mid-sized traditional backyard concrete paver patio kitchen idea in Richmond
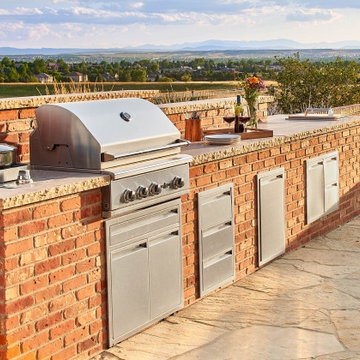
Dinner prep and entertaining has a whole new view from this gourmet stainless steel outdoor kitchen.
Large elegant backyard stone patio kitchen photo in Denver with no cover
Large elegant backyard stone patio kitchen photo in Denver with no cover
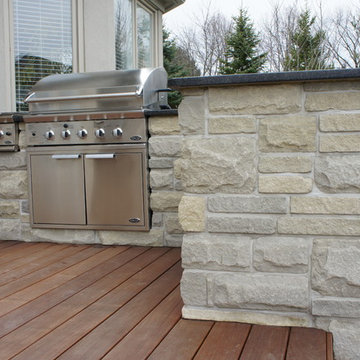
Patio kitchen - large traditional backyard stone patio kitchen idea in Orange County
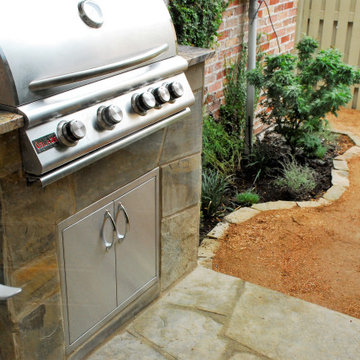
Inspiration for a small timeless backyard stone patio kitchen remodel in Dallas with no cover
Traditional Patio Ideas

Sponsored
Plain City, OH
Kuhns Contracting, Inc.
Central Ohio's Trusted Home Remodeler Specializing in Kitchens & Baths
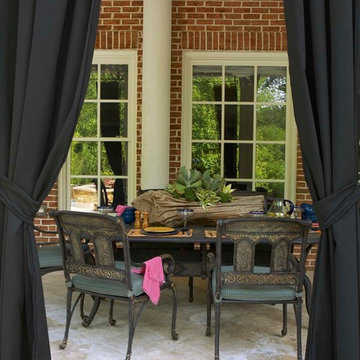
This large backyard had an impressive infinity pool, hot tub, waterfalls and outdoor fireplace, but needed some cozying up. Susan Currie Design reconfigured the layout for outdoor furniture to make the space functional and inviting.
Near the grill, we have a set of tables and chairs for quiet afternoon lunches in the shade. Another seating area in front of the fireplace welcomes dinner guests to linger over drinks and stargaze in the evening. By the pool, chaises and a small side table are perfect for relaxing with a book or magazine.
Teal fabric on the newly upholstered seating and umbrella in a teal color scheme tie in with aqua color of the pool water, and make the seating areas feel cool and refreshing.
Under the covered porch, the homeowners have what are essentially an outdoor living room and dining room. Close to the house, these areas are easy to bring food and drinks out to from inside, and offer a delightful view of the pool and surrounding yard. Because it is covered, this area will stay cooler through much of the day than the rest of the yard, but black drapes are available to close off the area to any direct sun that may find its way in, and add a dramatic finishing touch. An Indonesian teak log planted with succulents brings life to the dining table.
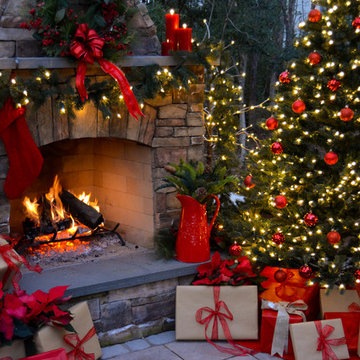
Example of a mid-sized classic backyard concrete paver patio design in Richmond with a fire pit
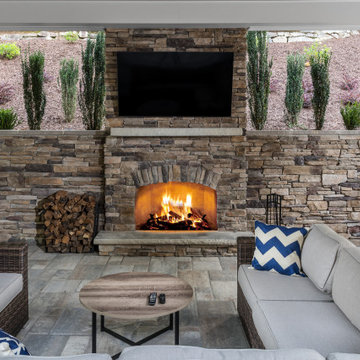
This North Buckhead project included refinishing the pool, adding a spa, and replacing the surround, stairs and existing gazebo. We used the gazebo space to create an outdoor kitchen and lounge pavilion, and we added a putting green.T he style combines the sophistication of the large Buckhead home with it’s beautiful woodsy surroundings. Stone is prominent throughout the pavilion/gazebo, adding a bit of rustic style. The vaulted ceiling is composed of rich cedar boards and contains plenty of lights that can be adjusted for the mood.
248






