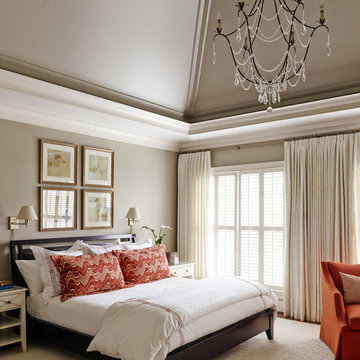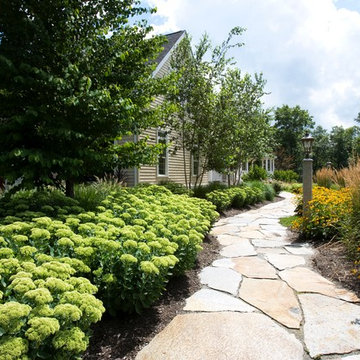Traditional Home Design Ideas

Rebecca Westover
Mid-sized elegant master white tile and marble tile marble floor and white floor bathroom photo in Salt Lake City with recessed-panel cabinets, beige cabinets, white walls, an integrated sink, marble countertops and white countertops
Mid-sized elegant master white tile and marble tile marble floor and white floor bathroom photo in Salt Lake City with recessed-panel cabinets, beige cabinets, white walls, an integrated sink, marble countertops and white countertops

Spacecrafting
Walk-in closet - mid-sized traditional women's carpeted walk-in closet idea in Minneapolis with shaker cabinets and white cabinets
Walk-in closet - mid-sized traditional women's carpeted walk-in closet idea in Minneapolis with shaker cabinets and white cabinets

This bathroom had lacked storage with a pedestal sink. The yellow walls and dark tiled floors made the space feel dated and old. We updated the bathroom with light bright light blue paint, rich blue vanity cabinet, and black and white Design Evo flooring. With a smaller mirror, we are able to add in a light above the vanity. This helped the space feel bigger and updated with the fixtures and cabinet.
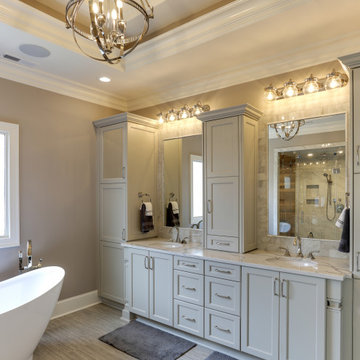
Example of a classic master brown floor, double-sink and tray ceiling bathroom design in Raleigh with recessed-panel cabinets, gray cabinets, beige walls, an undermount sink, quartz countertops, a hinged shower door, multicolored countertops and a built-in vanity
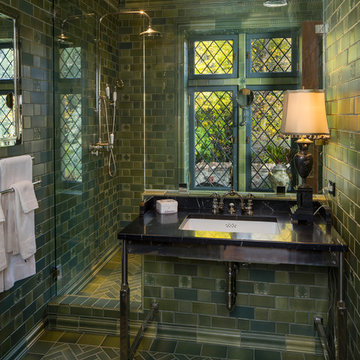
Joshua Caldwell Photography
Small elegant 3/4 green tile and ceramic tile double shower photo in Salt Lake City with green walls and a hinged shower door
Small elegant 3/4 green tile and ceramic tile double shower photo in Salt Lake City with green walls and a hinged shower door

Hartley Hill Design
When our clients moved into their already built home they decided to live in it for a while before making any changes. Once they were settled they decided to hire us as their interior designers to renovate and redesign various spaces of their home. As they selected the spaces to be renovated they expressed a strong need for storage and customization. They allowed us to design every detail as well as oversee the entire construction process directing our team of skilled craftsmen. The home is a traditional home so it was important for us to retain some of the traditional elements while incorporating our clients style preferences.
Custom designed by Hartley and Hill Design.
All materials and furnishings in this space are available through Hartley and Hill Design. www.hartleyandhilldesign.com
888-639-0639
Neil Landino Photography
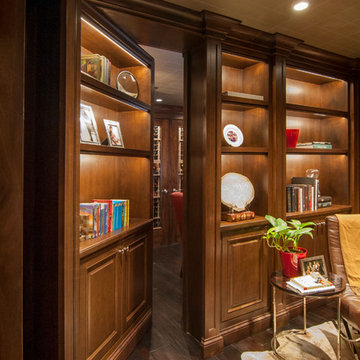
Large elegant enclosed dark wood floor home theater photo in San Francisco with brown walls and a projector screen

Example of a large classic backyard brick and rectangular lap pool house design in San Francisco
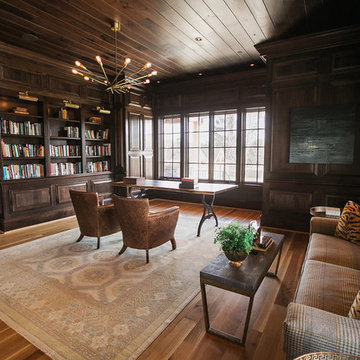
Example of a mid-sized classic medium tone wood floor and brown floor home office design in Baltimore with brown walls and no fireplace

Architecture, Interior Design, Custom Furniture Design & Art Curation by Chango & Co.
Example of a mid-sized classic built-in desk light wood floor and brown floor study room design in New York with gray walls and no fireplace
Example of a mid-sized classic built-in desk light wood floor and brown floor study room design in New York with gray walls and no fireplace
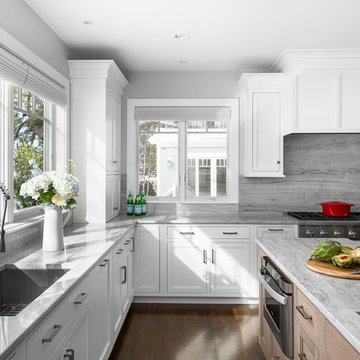
Major renovation and addition to a 1980's colonial home creates a lakeside retreat that comfortably serves the evolving needs of a multi generational family.

Powder room - mid-sized traditional black tile and porcelain tile cement tile floor and white floor powder room idea in Los Angeles with furniture-like cabinets, dark wood cabinets, a one-piece toilet, white walls, an undermount sink, tile countertops and white countertops

Sunroom - mid-sized traditional slate floor and gray floor sunroom idea in New York with a standard ceiling
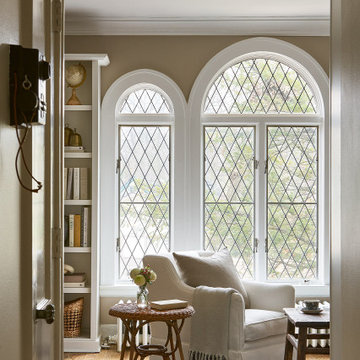
Mid-sized elegant open concept medium tone wood floor and brown floor living room library photo in Chicago with beige walls and a wall-mounted tv
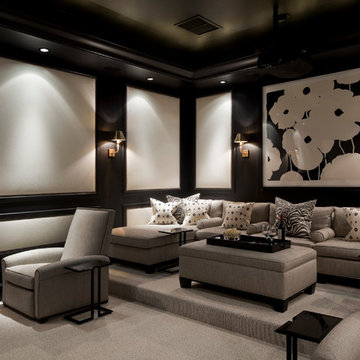
Steven Brooke Studios
Example of a large classic enclosed gray floor and carpeted home theater design in Miami with black walls and a projector screen
Example of a large classic enclosed gray floor and carpeted home theater design in Miami with black walls and a projector screen

French Manor
Mission Hills, Kansas
This new Country French Manor style house is located on a one-acre site in Mission Hills, Kansas.
Our design is a traditional 2-story center hall plan with the primary living areas on the first floor, placing the formal living and dining rooms to the front of the house and the informal breakfast and family rooms to the rear with direct access to the brick paved courtyard terrace and pool.
The exterior building materials include oversized hand-made brick with cut limestone window sills and door surrounds and a sawn cedar shingle roofing. The Country French style of the interior of the house is detailed using traditional materials such as handmade terra cotta tile flooring, oak flooring in a herringbone pattern, reclaimed antique hand-hewn wood beams, style and rail wall paneling, Venetian plaster, and handmade iron stair railings.
Interior Design: By Owner
General Contractor: Robert Montgomery Homes, Inc., Leawood, Kansas
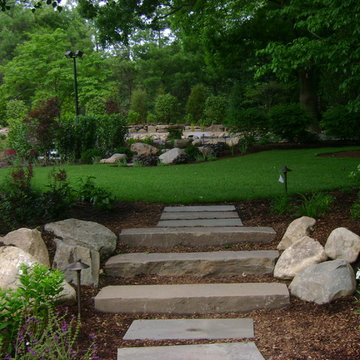
This is an example of a mid-sized traditional partial sun backyard formal garden in Other.
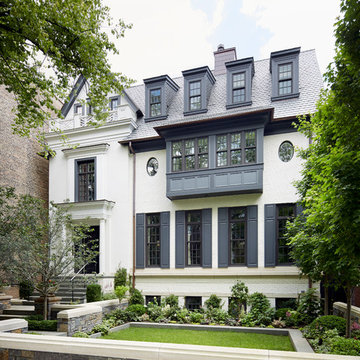
Nathan Kirkman
Inspiration for a timeless white three-story gable roof remodel in Chicago
Inspiration for a timeless white three-story gable roof remodel in Chicago
Traditional Home Design Ideas
32

























