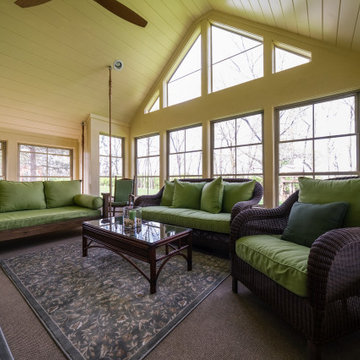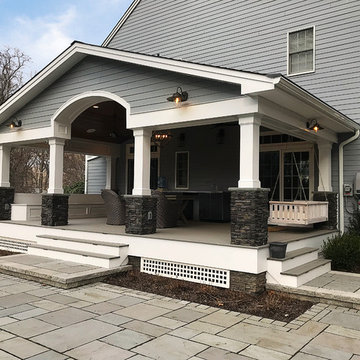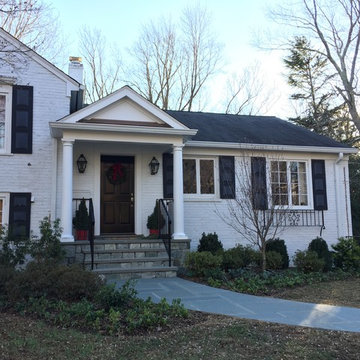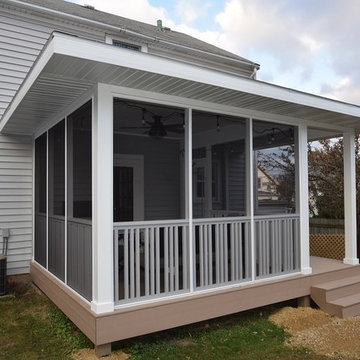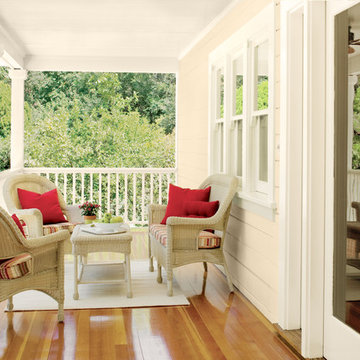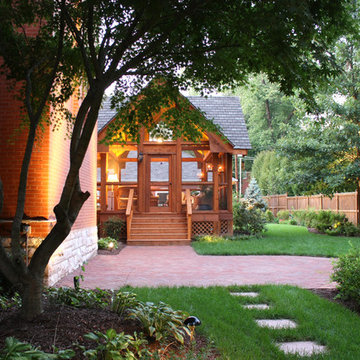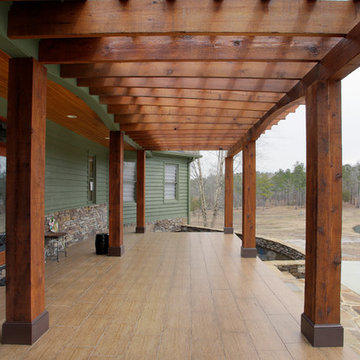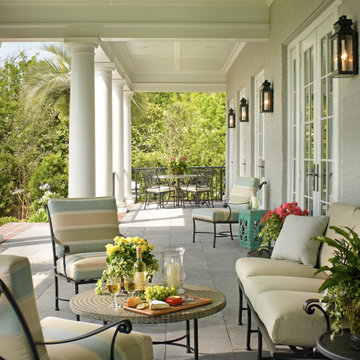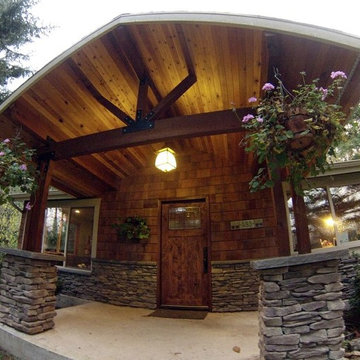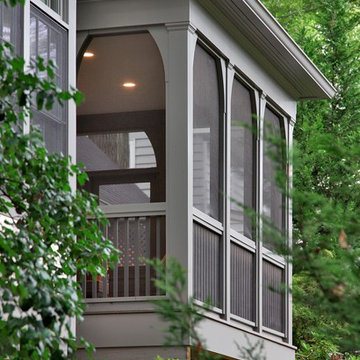Traditional Porch Ideas
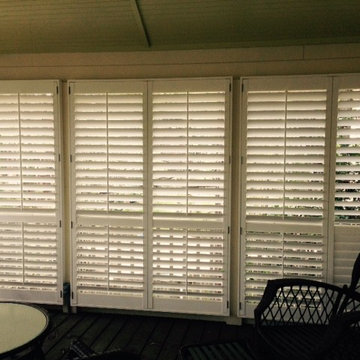
Outside Porch Project by Georgia Blinds & Interiors for privacy, light control and protection from blowing rain.
Elegant back porch photo in Atlanta
Elegant back porch photo in Atlanta
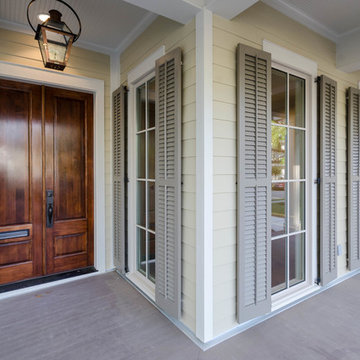
Jefferson Door supplied:
Windows: Integrity from Marvin Windows and Doors Ultrex (fiberglass) windows with wood primed interiors.
Exterior Doors: Buffelen wood doors.
Interior Doors: Masonite with plantation casing
Crown Moulding: 7" cove
Door Hardware: EMTEK
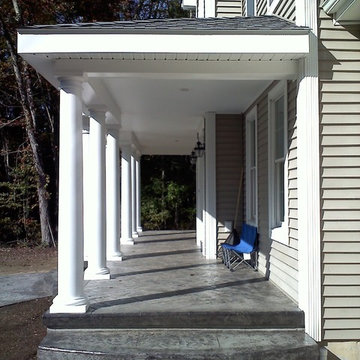
Note the curved steps
Inspiration for a timeless stamped concrete front porch remodel in Bridgeport with a roof extension
Inspiration for a timeless stamped concrete front porch remodel in Bridgeport with a roof extension
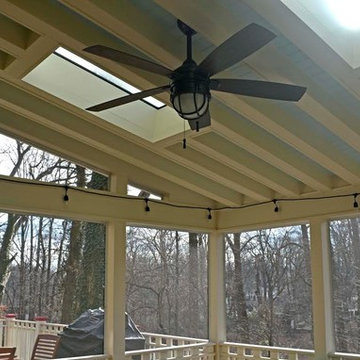
Inspiration for a mid-sized timeless screened-in back porch remodel in DC Metro with decking and a roof extension
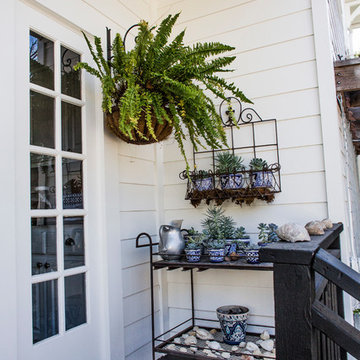
Back Porch Detail
Interior design: Stephanie Wilson Interiors
Photo Credit: Shelly Hoffman
Elegant porch photo in Austin with decking and a roof extension
Elegant porch photo in Austin with decking and a roof extension
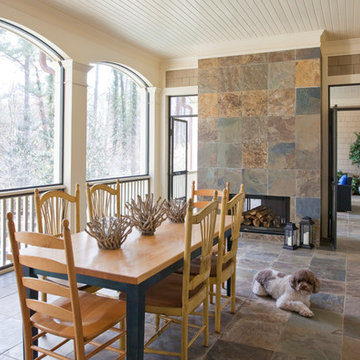
This is an upper level terrace divided by a two sided fireplace. One side is used for dining and the other side is an exterior living room. Sets of french doors make both sides accessible the interior rooms. Dining side is screened in and the living room side is open.Bruno of course prefers the dining terrace...
Christina Wedge Photography
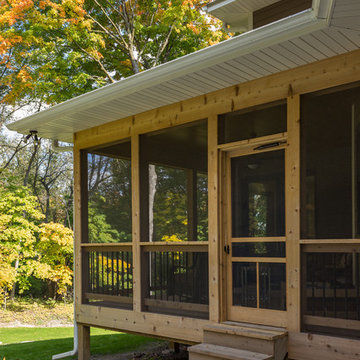
Dan J. Heid
Mid-sized elegant concrete screened-in back porch photo in Minneapolis with a roof extension
Mid-sized elegant concrete screened-in back porch photo in Minneapolis with a roof extension
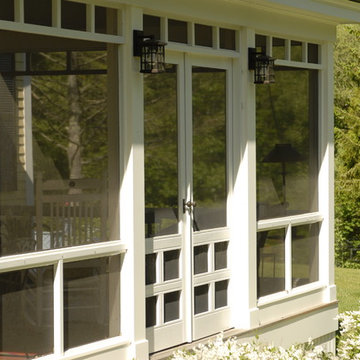
A new porch was built on the side of the house to replace an existing porch. The porch has screens so that the space can be enjoyed throughout the warmer months without intrusion from the bugs. The screens can be removed for storage in the winter. A french door allows access to the space. Small transoms above the main screened opening create visual interest.
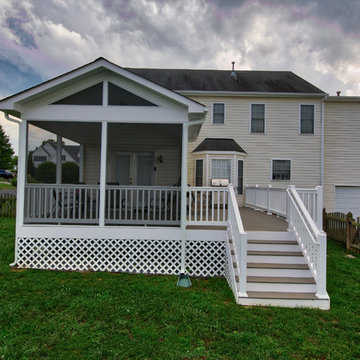
Screened in/open porch hybrid with custom railing and stairs leading to lawn
Inspiration for a mid-sized timeless screened-in back porch remodel in Richmond with decking and a roof extension
Inspiration for a mid-sized timeless screened-in back porch remodel in Richmond with decking and a roof extension
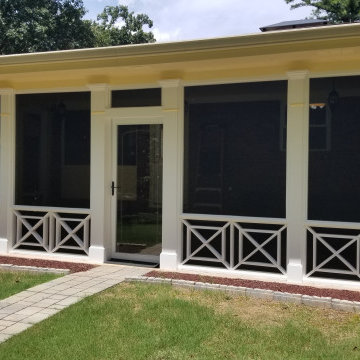
Open Patio no more!
We worked with the client to come up with the a traditional cross design for the lower panels. We replaced all the posts and wood column wraps with anchored posts and pvc column wraps, with all pvc trims, railings and screen frame boxes. We designed around the client desire for large screens but also the stock-sizes of the the tuff-screen we'd be using. We installed dead-bolt lockable glass/metal doors. We then primed and painted with lifetime paint and installed framed screens that can be easily replaced in the future.
Traditional Porch Ideas
56






