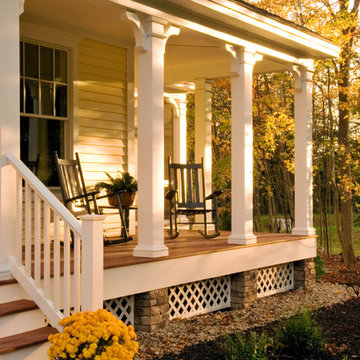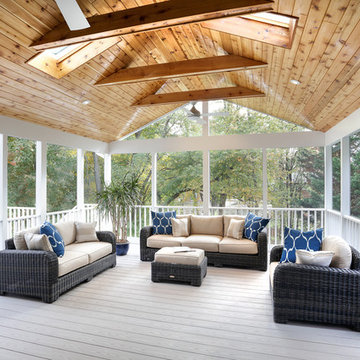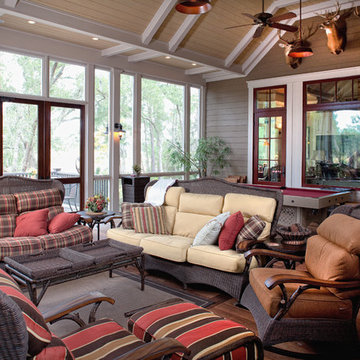Traditional Porch Ideas
Refine by:
Budget
Sort by:Popular Today
1 - 20 of 2,517 photos
Item 1 of 3
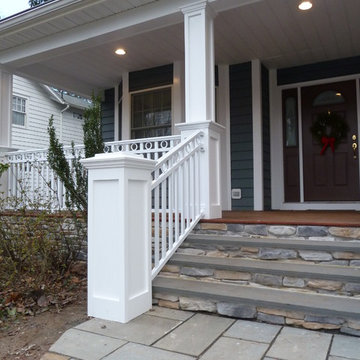
A&E Construction renovated this porch with new railings and posts as well as a bluestone walkway.
Large classic stone front porch idea in Philadelphia
Large classic stone front porch idea in Philadelphia
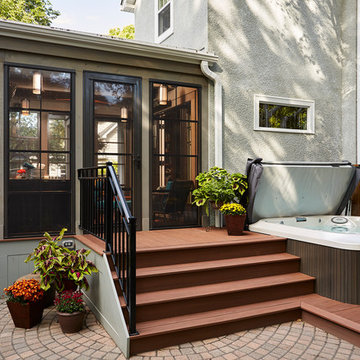
Our Minneapolis homeowners chose to embark on the new journey of retirement with a freshly remodeled home. While some retire in pure peace and quiet, our homeowners wanted to make sure they had a welcoming spot to entertain; A seasonal porch that could be used almost year-round.
The original home, built in 1928, had French doors which led down stairs to the patio below. Desiring a more intimate outdoor place to relax and entertain, MA Peterson added the seasonal porch with large scale ceiling beams. Radiant heat was installed to extend the use into the cold Minnesota months, and metal brackets were used to create a feeling of authenticity in the space. Surrounded by cypress-stained AZEK decking products and finishing the smooth look with fascia plugs, the hot tub was incorporated into the deck space.
Interiors by Brown Cow Design. Photography by Alyssa Lee Photography.
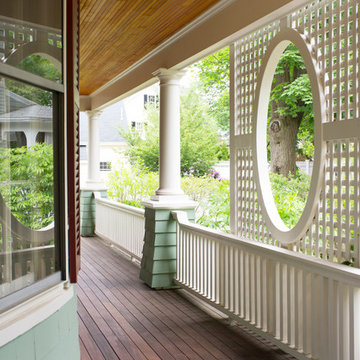
Situated in a neighborhood of grand Victorians, this shingled Foursquare home seemed like a bit of a wallflower with its plain façade. The homeowner came to Cummings Architects hoping for a design that would add some character and make the house feel more a part of the neighborhood.
The answer was an expansive porch that runs along the front façade and down the length of one side, providing a beautiful new entrance, lots of outdoor living space, and more than enough charm to transform the home’s entire personality. Designed to coordinate seamlessly with the streetscape, the porch includes many custom details including perfectly proportioned double columns positioned on handmade piers of tiered shingles, mahogany decking, and a fir beaded ceiling laid in a pattern designed specifically to complement the covered porch layout. Custom designed and built handrails bridge the gap between the supporting piers, adding a subtle sense of shape and movement to the wrap around style.
Other details like the crown molding integrate beautifully with the architectural style of the home, making the porch look like it’s always been there. No longer the wallflower, this house is now a lovely beauty that looks right at home among its majestic neighbors.
Photo by Eric Roth
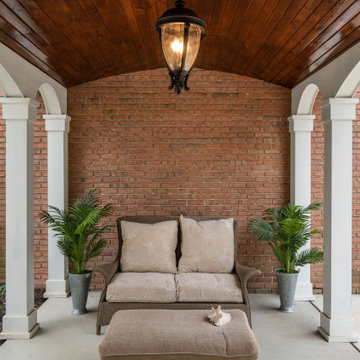
Barrel vaulted stained ceiling offers drama & architectural interest.
Mid-sized elegant concrete porch photo in Columbus with a pergola
Mid-sized elegant concrete porch photo in Columbus with a pergola
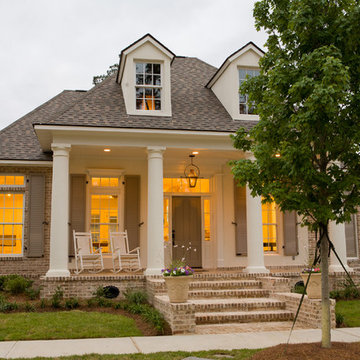
Tuscan Columns & Brick Porch
Large elegant brick front porch photo in New Orleans with a roof extension
Large elegant brick front porch photo in New Orleans with a roof extension
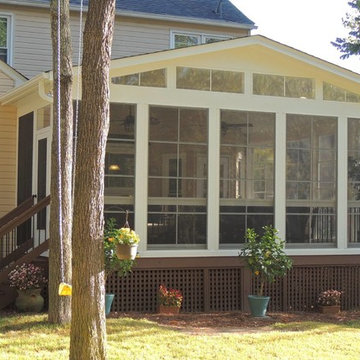
A beautiful example of our EzeBreeze porch spaces with a gable roof, 6" premium columns, heavy duty lattice work and a full electrical package. The "Cadillac" of screen rooms!

The newly added screened porch looks like it has always been there. The arch and screen details mimic the original design of the covered back entry. Design and construction by Meadowlark Design + Build in Ann Arbor, Michigan. Photography by Joshua Caldwell.

Siesta Key Low Country screened-in porch featuring waterfront views, dining area, vaulted ceilings, and old world stone fireplace.
This is a very well detailed custom home on a smaller scale, measuring only 3,000 sf under a/c. Every element of the home was designed by some of Sarasota's top architects, landscape architects and interior designers. One of the highlighted features are the true cypress timber beams that span the great room. These are not faux box beams but true timbers. Another awesome design feature is the outdoor living room boasting 20' pitched ceilings and a 37' tall chimney made of true boulders stacked over the course of 1 month.

Tuscan Columns & Brick Porch
Inspiration for a large timeless brick front porch remodel in New Orleans with a roof extension
Inspiration for a large timeless brick front porch remodel in New Orleans with a roof extension

Greg Reigler
This is an example of a large traditional front porch design in Miami with a roof extension and decking.
This is an example of a large traditional front porch design in Miami with a roof extension and decking.
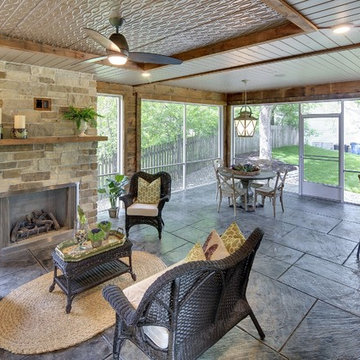
Huge screened in porch with outdoor grill and industrial level exhaust vent. Fireplace with stone surround and extra dining area.
Large elegant stamped concrete screened-in back porch photo in Minneapolis with a roof extension
Large elegant stamped concrete screened-in back porch photo in Minneapolis with a roof extension
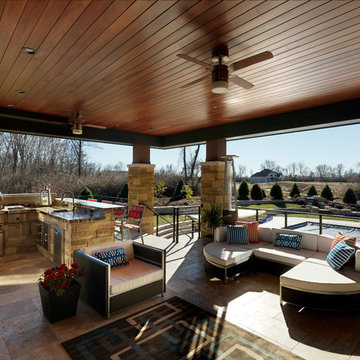
This is an example of a large traditional stone porch design in Other with a roof extension.
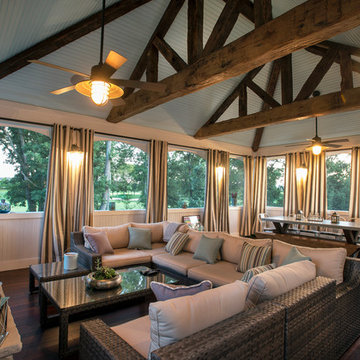
This beautifully rustic gazebo / porch nestled in a hidden corner of Lansdowne VA overlooking the golf course was the result of a collaboration between Steadfast's Structural knowledge and the clients design ideas. From the Ipe flooring to the Cultured stone fireplace with recaptured wood mantle, from the outdoor kitchen to the re-purposed wood rafters, the entire project was a labor of love with the clients input creating the magic.
Pics by Richard Frasier Photography
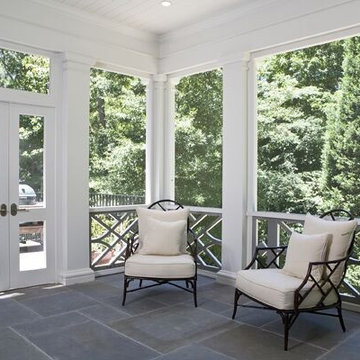
Mid-sized classic tile screened-in back porch idea in Atlanta with a roof extension
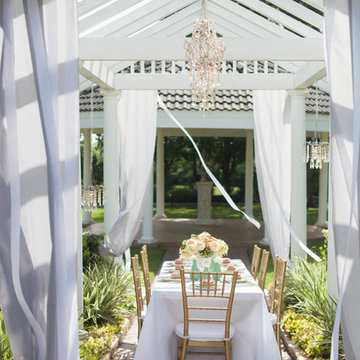
Create a romantic scene st your outdoor dining table for the perfect soiree.
Large elegant brick back porch photo in New Orleans with a pergola
Large elegant brick back porch photo in New Orleans with a pergola
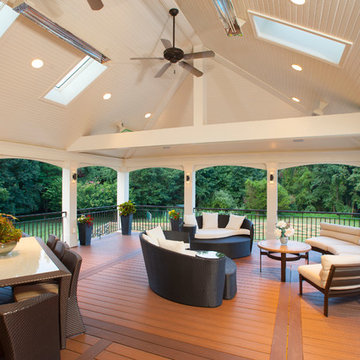
Michael Ventura
Large elegant back porch photo in DC Metro with a roof extension
Large elegant back porch photo in DC Metro with a roof extension
Traditional Porch Ideas
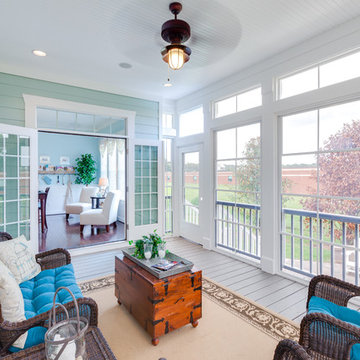
Jonathan Edwards
Inspiration for a large timeless back porch remodel in Other with a roof extension
Inspiration for a large timeless back porch remodel in Other with a roof extension
1






