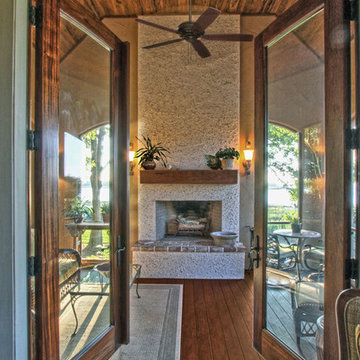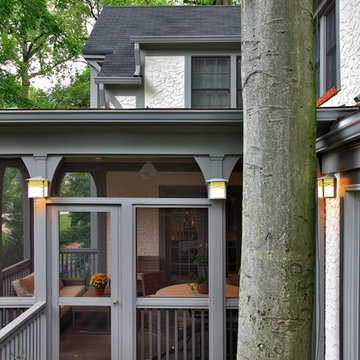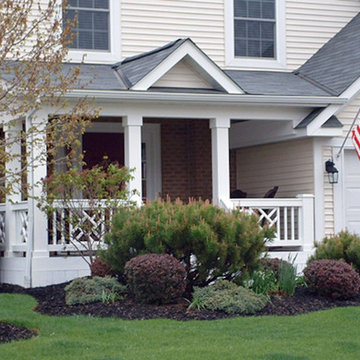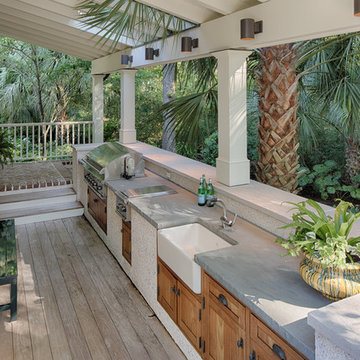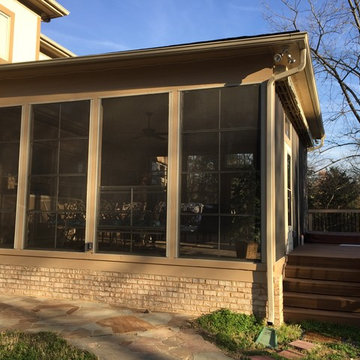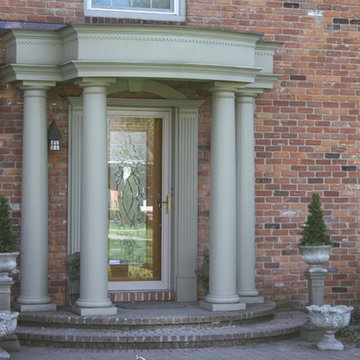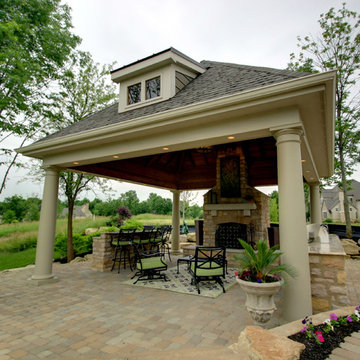Traditional Porch Ideas
Refine by:
Budget
Sort by:Popular Today
1181 - 1200 of 41,608 photos
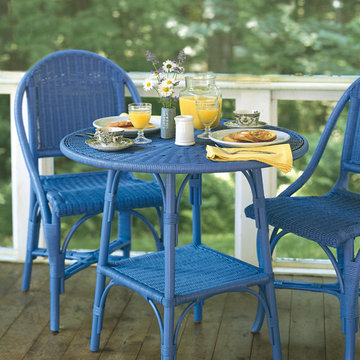
The Bistro Wicker Table is a great piece for intimate dining or for a larger-scale side table. Any way you choose to use this beautiful and elegant piece it will serve you well. Bistro Chairs sold separately. Choose from over 50 signature Maine Cottage® colors.
Overall Dimensions: 32" Round x 30"H
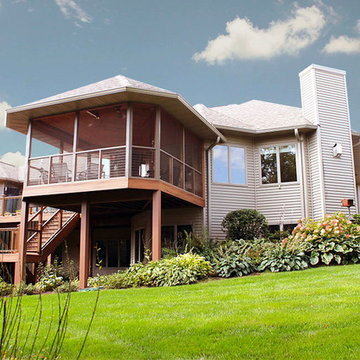
Our clients wanted to add a screen porch to this home, but not just your typical porch: one that was interesting and above all preserved the view of the woods from the rooms in the home.
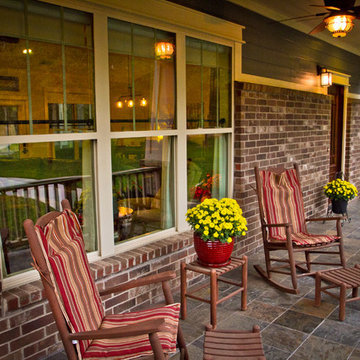
Mr. and Mrs. Page commissioned me to design a home with an open floor plan and an Arts and Crafts design aesthetic. Because the retired couple meant to make this house their "forever home", I incorporated aging-in-place principles. Although the house clocks in at around 2,200 s.f., the massing and siting makes it appear much larger. I minimized circulation space and expressed the interior program through the forms of the exterior. Copious number of windows allow for constant connection to the rural outdoor setting as you move throughout the house.
Find the right local pro for your project
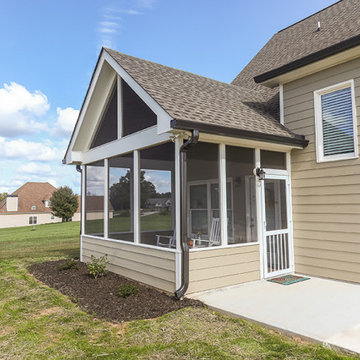
Avalon Screened Porch Addition and Shower Repair
This is an example of a mid-sized traditional concrete screened-in and wood railing back porch design in Atlanta with a roof extension.
This is an example of a mid-sized traditional concrete screened-in and wood railing back porch design in Atlanta with a roof extension.
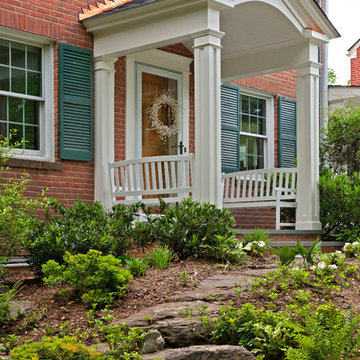
Ken Wyner Photography
Small elegant tile front porch photo in DC Metro with a roof extension
Small elegant tile front porch photo in DC Metro with a roof extension
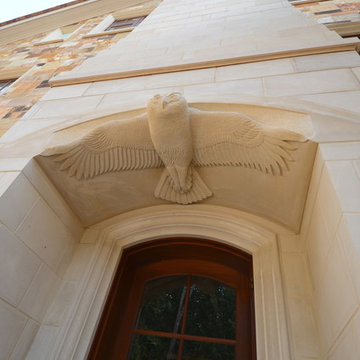
Inspiration for a mid-sized timeless front porch remodel in Other with a roof extension
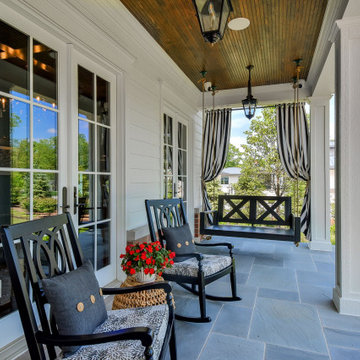
This is an example of a traditional porch design in Chicago with a roof extension.
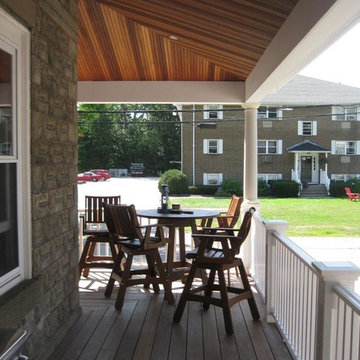
I used to walk by this house every day and I would talk with the owner, who would be outside. I mentioned that I thought his house would look good with a Farmer's Porch. He agreed and hired me!
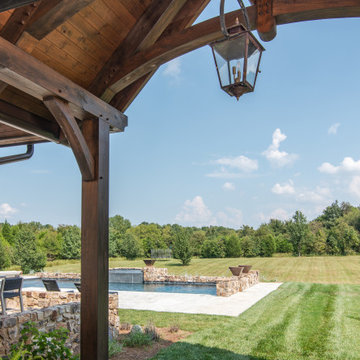
Photography: Garett + Carrie Buell of Studiobuell/ studiobuell.com
Inspiration for a timeless back porch remodel in Nashville
Inspiration for a timeless back porch remodel in Nashville
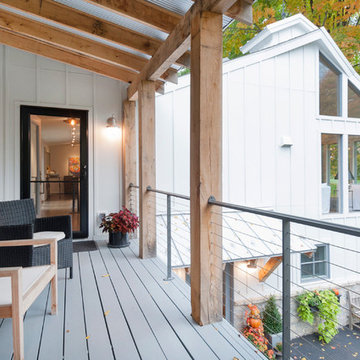
Sponsored
Westerville, OH
T. Walton Carr, Architects
Franklin County's Preferred Architectural Firm | Best of Houzz Winner
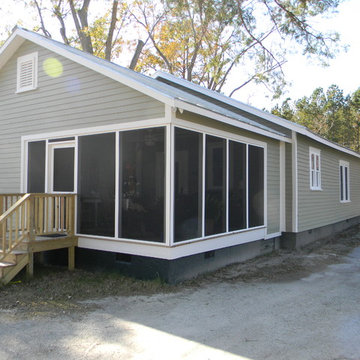
Jack Bender Construction
This is an example of a mid-sized traditional screened-in back porch design in Raleigh with a roof extension.
This is an example of a mid-sized traditional screened-in back porch design in Raleigh with a roof extension.
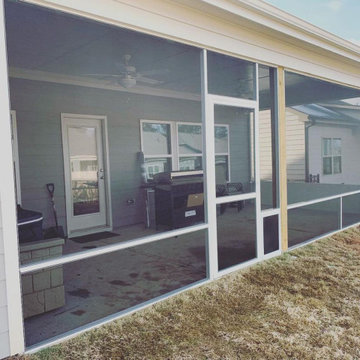
Does your dog feel left out because he doesn't have his own screen door? ? We can fix that and customize your porch with their own little doggie door. ? ? #screenmobile #screenmobilenega #screenedporch #screenedporchliving #petdoors
Traditional Porch Ideas

Sponsored
Columbus, OH
Hope Restoration & General Contracting
Columbus Design-Build, Kitchen & Bath Remodeling, Historic Renovations
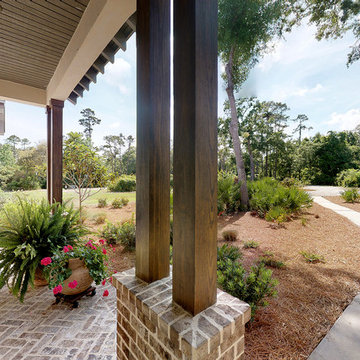
Gorgeous wood beams double-line the front entryway, Mosstown Brick accents are placed along the porch floor in a chevron pattern, and beadboard wood ceiling provides the perfect accent at the front porch.
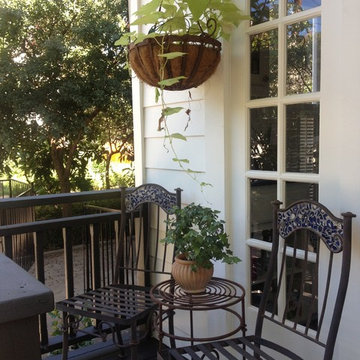
Back Porch Detail - a lovely place to sit and enjoy a cup of coffee or a glass of wine.
Interior design: Stephanie Wilson Interiors
Photo Credit: Shelly Hoffman
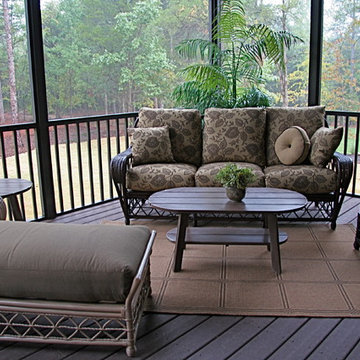
Adawn Smith
Mid-sized elegant screened-in back porch photo in Other with decking and a roof extension
Mid-sized elegant screened-in back porch photo in Other with decking and a roof extension
60






