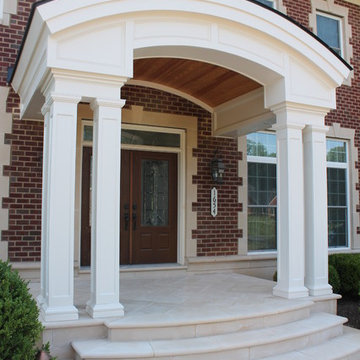Traditional Concrete Paver Porch Ideas
Refine by:
Budget
Sort by:Popular Today
1 - 20 of 451 photos
Item 1 of 3
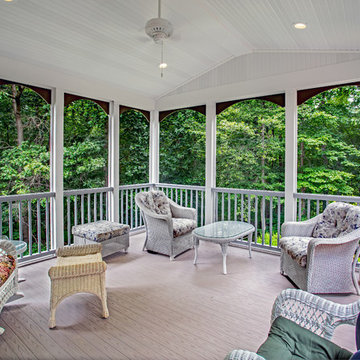
Puzzling...not really.
Putting puzzles together though is just one way this client plans on using their lovely new screened porch...while enjoying the "bug free" outdoors. A fun "gangway" invites you to cross over from the old deck.
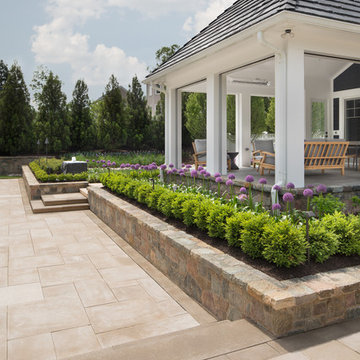
Photography: Morgan Howarth. Landscape Architect: Howard Cohen, Surrounds Inc.
Inspiration for a mid-sized timeless concrete paver back porch remodel in DC Metro
Inspiration for a mid-sized timeless concrete paver back porch remodel in DC Metro
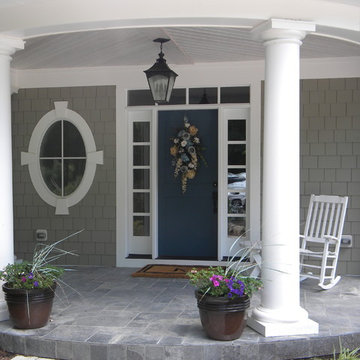
Inspiration for a mid-sized timeless concrete paver front porch remodel in Cleveland with a roof extension
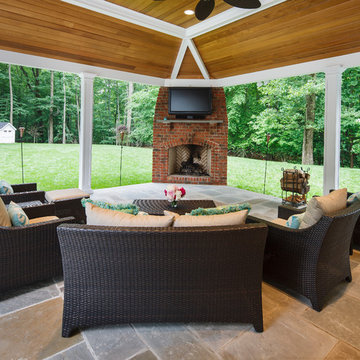
Inspiration for a large timeless concrete paver back porch remodel in New York
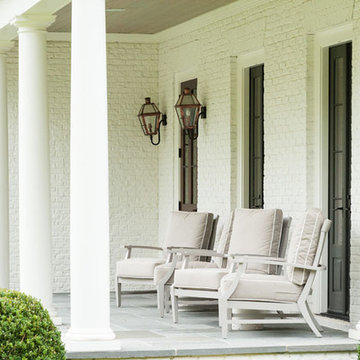
Mid-sized elegant concrete paver front porch photo in Atlanta with a roof extension
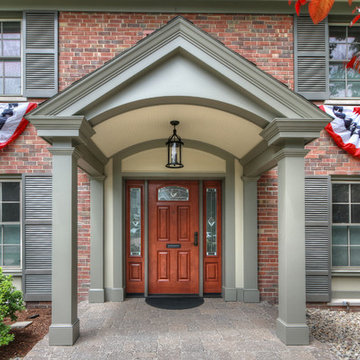
A Glendale, MO home gains pleasing depth and beauty with a covered front porch and new door that are also designed for accessibility. The fiberglass door by Provia is Signet Mahogany in Toffee. The hand-forged iron pendant light is Scarsdale by Troy Lighting.
Photo by Toby Weiss for Mosby Building Arts.
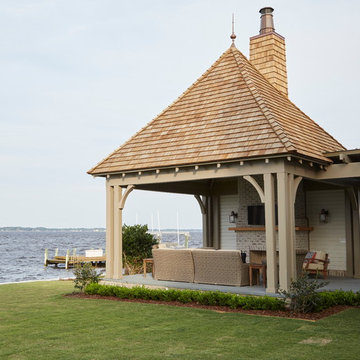
Large classic concrete paver back porch idea in Jacksonville with a fire pit
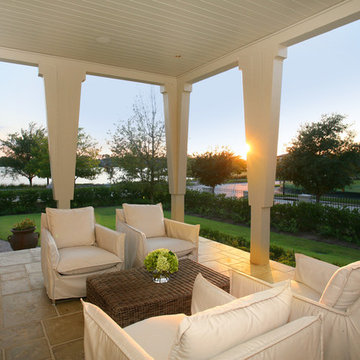
The architect had this view of the lake in mind when designing this home.
This is an example of a large traditional concrete paver front porch design in Houston with a roof extension.
This is an example of a large traditional concrete paver front porch design in Houston with a roof extension.
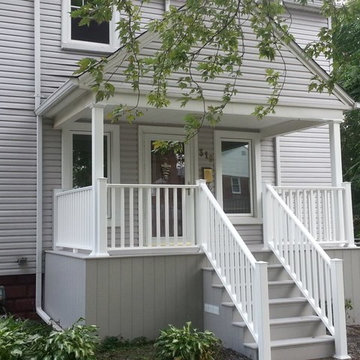
Mid-sized classic concrete paver front porch idea in Detroit with a roof extension
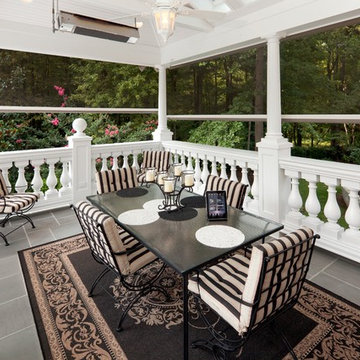
Photography by William Psolka, psolka-photo.com
Large elegant concrete paver back porch photo in New York with a roof extension
Large elegant concrete paver back porch photo in New York with a roof extension
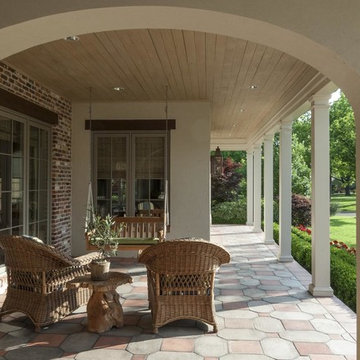
Inspiration for a mid-sized timeless concrete paver front porch remodel in Dallas with a roof extension
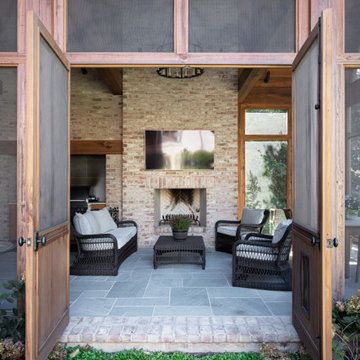
This home was built in an infill lot in an older, established, East Memphis neighborhood. We wanted to make sure that the architecture fits nicely into the mature neighborhood context. The clients enjoy the architectural heritage of the English Cotswold and we have created an updated/modern version of this style with all of the associated warmth and charm. As with all of our designs, having a lot of natural light in all the spaces is very important. The main gathering space has a beamed ceiling with windows on multiple sides that allows natural light to filter throughout the space and also contains an English fireplace inglenook. The interior woods and exterior materials including the brick and slate roof were selected to enhance that English cottage architecture.
Builder: Eddie Kircher Construction
Interior Designer: Rhea Crenshaw Interiors
Photographer: Ross Group Creative
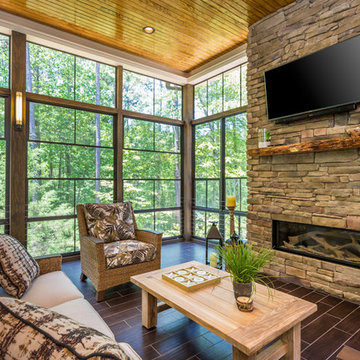
Award winning project .
Gas fireplace
Cultured Stone
Live edge maple mantel
Eze breeze screen / vinyl system
stainless steel cabling system
led recess lighting
rope lighting
tiled floor
underside of porch is an huge entertainment area
grilling deck,
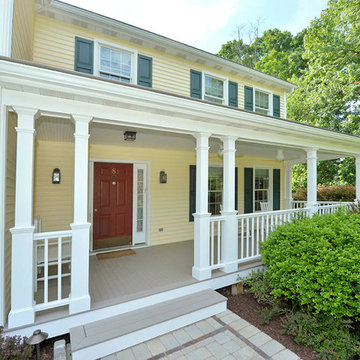
This porch was completed using a variety of Azek products, achieving a classic look that is virtually maintenance free. Utilizing Azek porch for the floor with matching color Azek decking for the boarder. Then Azek trim to wrap the posts and girder, finishing both off with Azek moulding. Finally Azek premier rail was installed.
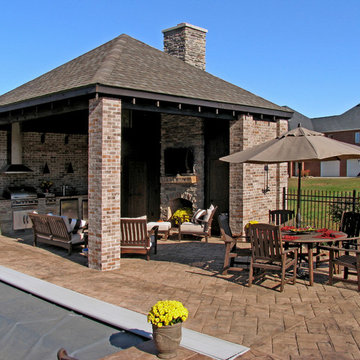
This is an example of a large traditional concrete paver porch design in St Louis with a roof extension.
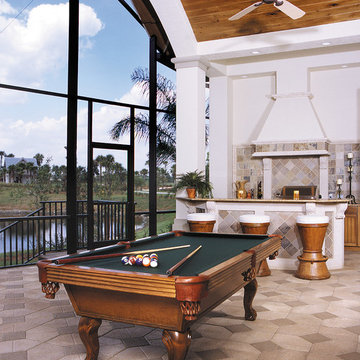
Sater Design Collection's luxury, European home plan "Avondale" (Plan #6934). saterdesign.com
Large elegant concrete paver porch photo in Miami with a roof extension
Large elegant concrete paver porch photo in Miami with a roof extension
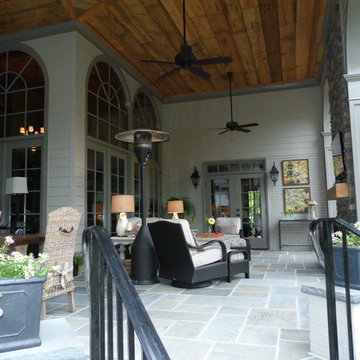
This is an example of a mid-sized traditional concrete paver back porch design in Raleigh with a roof extension.
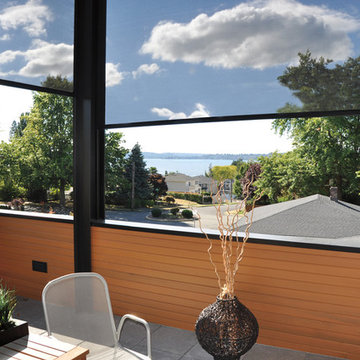
Enjoy your deck or patio into the spring and fall just as comfortably as those balmy summer evenings. Using Rainier Screens to create a screened in porch will maintain the temperature within the room as heat outside rises and falls.
Traditional Concrete Paver Porch Ideas
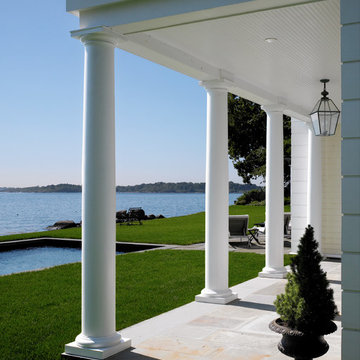
Greg Premru
This is an example of a mid-sized traditional concrete paver back porch design in Boston with a roof extension.
This is an example of a mid-sized traditional concrete paver back porch design in Boston with a roof extension.
1






