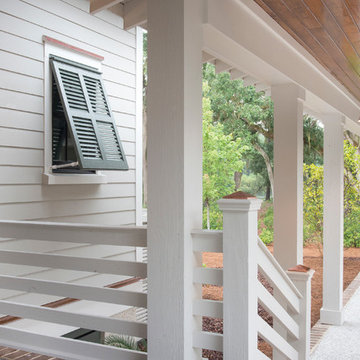Traditional Side Porch Ideas
Refine by:
Budget
Sort by:Popular Today
1 - 20 of 775 photos
Item 1 of 3
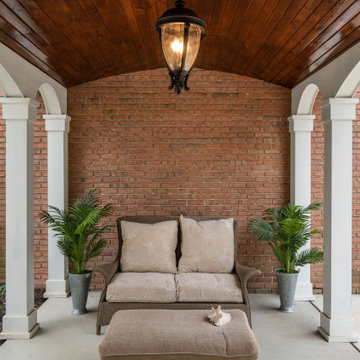
Barrel vaulted stained ceiling offers drama & architectural interest.
Mid-sized elegant concrete porch photo in Columbus with a pergola
Mid-sized elegant concrete porch photo in Columbus with a pergola
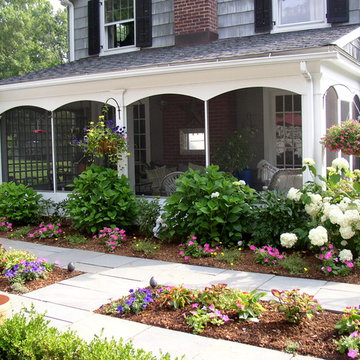
Todd Russell
This is an example of a traditional screened-in side porch design in New York.
This is an example of a traditional screened-in side porch design in New York.

Situated in a neighborhood of grand Victorians, this shingled Foursquare home seemed like a bit of a wallflower with its plain façade. The homeowner came to Cummings Architects hoping for a design that would add some character and make the house feel more a part of the neighborhood.
The answer was an expansive porch that runs along the front façade and down the length of one side, providing a beautiful new entrance, lots of outdoor living space, and more than enough charm to transform the home’s entire personality. Designed to coordinate seamlessly with the streetscape, the porch includes many custom details including perfectly proportioned double columns positioned on handmade piers of tiered shingles, mahogany decking, and a fir beaded ceiling laid in a pattern designed specifically to complement the covered porch layout. Custom designed and built handrails bridge the gap between the supporting piers, adding a subtle sense of shape and movement to the wrap around style.
Other details like the crown molding integrate beautifully with the architectural style of the home, making the porch look like it’s always been there. No longer the wallflower, this house is now a lovely beauty that looks right at home among its majestic neighbors.
Photo by Eric Roth
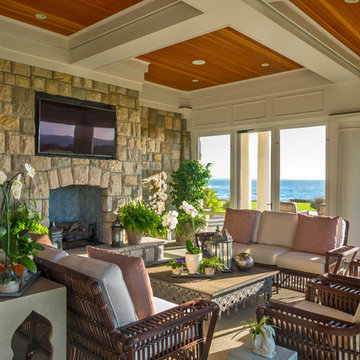
Photographer : Richard Mandelkorn
This is an example of a huge traditional stone screened-in side porch design in Providence with a roof extension.
This is an example of a huge traditional stone screened-in side porch design in Providence with a roof extension.
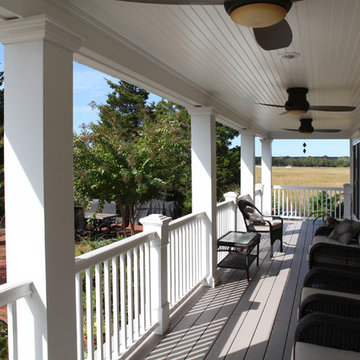
Todd Miller, Architect
QMA Architects & Planners
QMA Design+Build, LLC
Inspiration for a large timeless side porch remodel in Philadelphia with decking and a roof extension
Inspiration for a large timeless side porch remodel in Philadelphia with decking and a roof extension
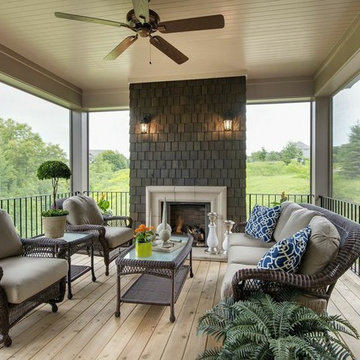
Spacecrafting
Inspiration for a timeless side porch remodel in Minneapolis with a roof extension
Inspiration for a timeless side porch remodel in Minneapolis with a roof extension
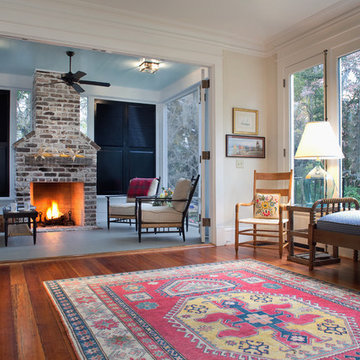
John Mcmanus Photography
Mid-sized elegant side porch photo in Atlanta with decking and a roof extension
Mid-sized elegant side porch photo in Atlanta with decking and a roof extension
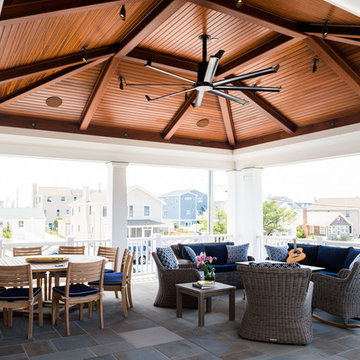
This is an example of a mid-sized traditional stone side porch design in New York with a roof extension.
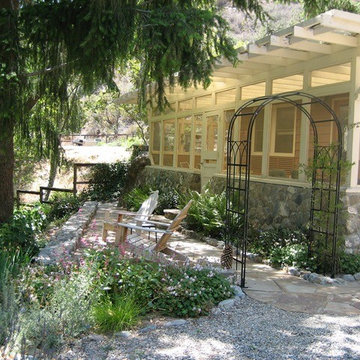
Inspiration for a mid-sized timeless screened-in side porch remodel in Orange County with a pergola
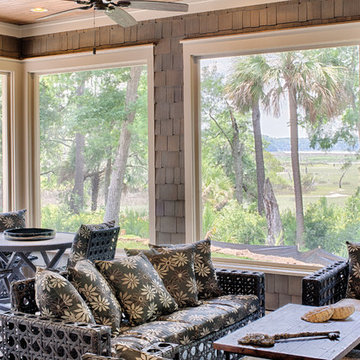
With porches on every side, the “Georgetown” is designed for enjoying the natural surroundings. The main level of the home is characterized by wide open spaces, with connected kitchen, dining, and living areas, all leading onto the various outdoor patios. The main floor master bedroom occupies one entire wing of the home, along with an additional bedroom suite. The upper level features two bedroom suites and a bunk room, with space over the detached garage providing a private guest suite.
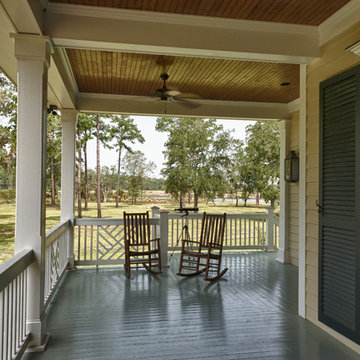
Charming Porch
Large elegant side porch photo in Charleston with decking and a roof extension
Large elegant side porch photo in Charleston with decking and a roof extension
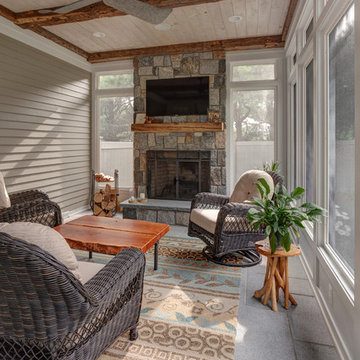
Granite floor
Screen Porch
Reclaimed beams
Stone Fireplace
Shiplap ceiling
This is an example of a mid-sized traditional side porch design in Boston with a roof extension.
This is an example of a mid-sized traditional side porch design in Boston with a roof extension.
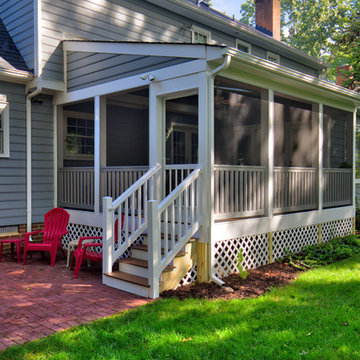
Custom screening in porch with railing and stairs leading to brick patio
Mid-sized classic screened-in side porch idea in Richmond with decking and a roof extension
Mid-sized classic screened-in side porch idea in Richmond with decking and a roof extension
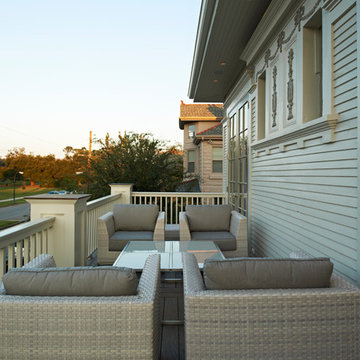
Timothy Dunford
Mid-sized classic side porch idea in New Orleans with decking and a roof extension
Mid-sized classic side porch idea in New Orleans with decking and a roof extension
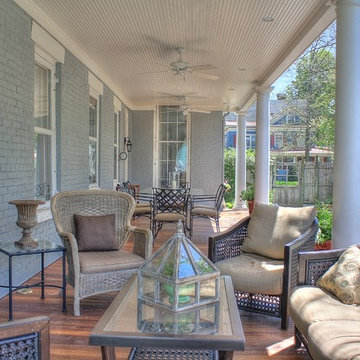
Mid-sized classic side porch idea in Boston with decking and a roof extension
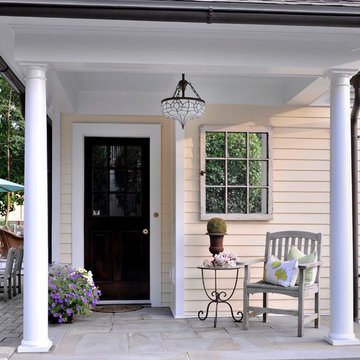
Beautiful mirrored window for side door of our Victorian Home.
Inspiration for a mid-sized timeless stone side porch remodel in New York with a roof extension
Inspiration for a mid-sized timeless stone side porch remodel in New York with a roof extension
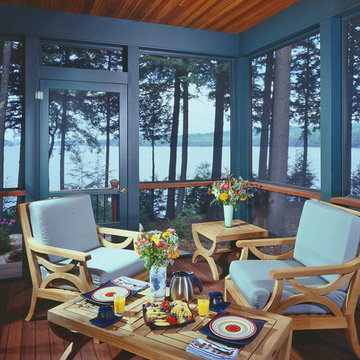
This custom designed lakeside home is perfect for any view, whether it is a lake, a beautiful mountain or sited along the ski-slopes. Virtual tour of this home available on the Timberpeg website at http://timberpeg.com/content/timber-frame-virtual-tours#lakewood
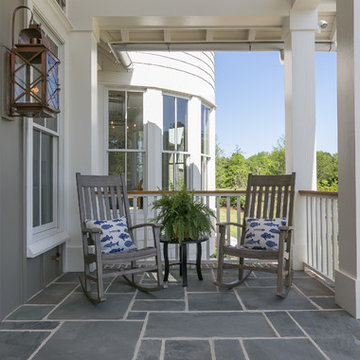
Photos by Patrick Brickman. This porch features gas lanterns hooked to a control system with automatic on/off times.
Classic stone side porch idea in Charleston with a roof extension
Classic stone side porch idea in Charleston with a roof extension
Traditional Side Porch Ideas
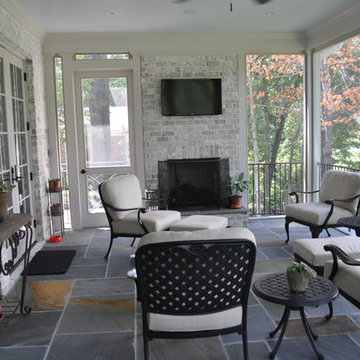
This is an example of a mid-sized traditional side porch design in Raleigh with a fire pit and a roof extension.
1






