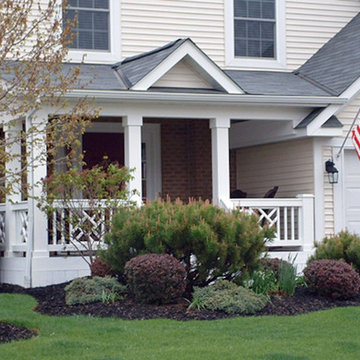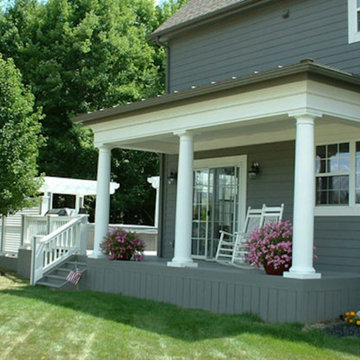Traditional Porch Ideas
Refine by:
Budget
Sort by:Popular Today
621 - 640 of 41,608 photos
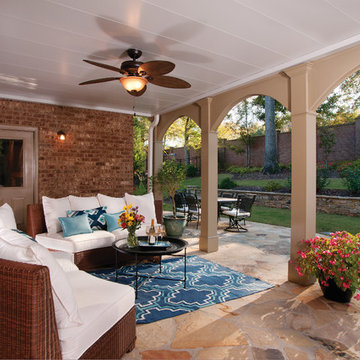
© Jan Stittleburg for Atlanta Decking & Fence. JS PhotoFX.
This is an example of a mid-sized traditional back porch design in Atlanta.
This is an example of a mid-sized traditional back porch design in Atlanta.
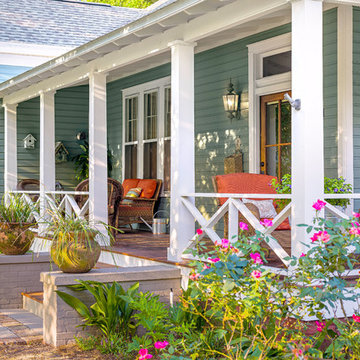
Greg Reigler
This is an example of a large traditional front porch design in Atlanta with decking and a roof extension.
This is an example of a large traditional front porch design in Atlanta with decking and a roof extension.
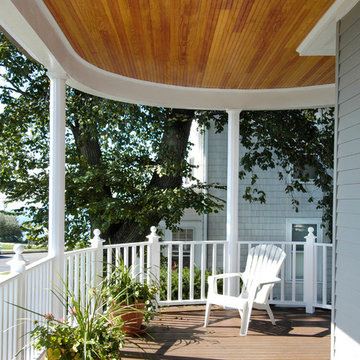
Aluminum siding had completely covered the exterior of this home, located across the street from the Atlantic Ocean, leaving many of its period architectural details hidden from view. We removed the siding and rotten clapboards beneath, wrapped the house to protect from moisture, and then re-sided with pre-painted clapboards and shingles. 30 windows were replaced or restored, including original curved double windows on the front bay. Three kinds of siding were used: western red cedar clapboards on the first floor, white cedar shingles on the second, and white cedar fish scale shingles for the front gables. A new copper bonnet roof and curved copper gutter on the front porch offer additional distinction.
Find the right local pro for your project
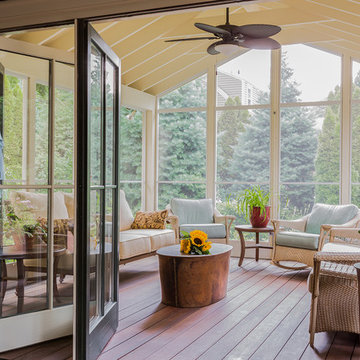
Michael Lee Photography
Inspiration for a mid-sized timeless screened-in back porch remodel in Boston with decking and a roof extension
Inspiration for a mid-sized timeless screened-in back porch remodel in Boston with decking and a roof extension
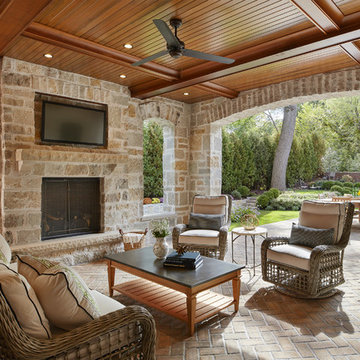
Builder: John Kraemer & Sons | Architecture: Charlie & Co. Design | Interior Design: Martha O'Hara Interiors | Landscaping: TOPO | Photography: Gaffer Photography
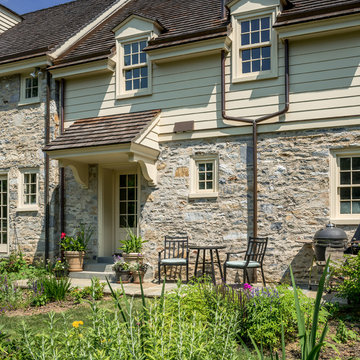
Angle Eye Photography
Large classic porch idea in Philadelphia with an awning
Large classic porch idea in Philadelphia with an awning
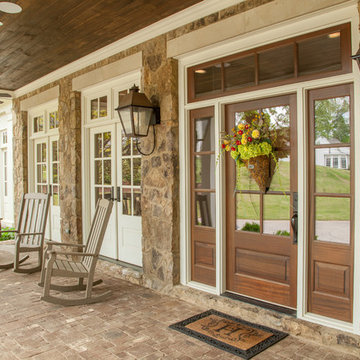
Troy Glasgow
Inspiration for a mid-sized timeless brick front porch remodel in Nashville with a roof extension
Inspiration for a mid-sized timeless brick front porch remodel in Nashville with a roof extension

Sponsored
Columbus, OH
Hope Restoration & General Contracting
Columbus Design-Build, Kitchen & Bath Remodeling, Historic Renovations
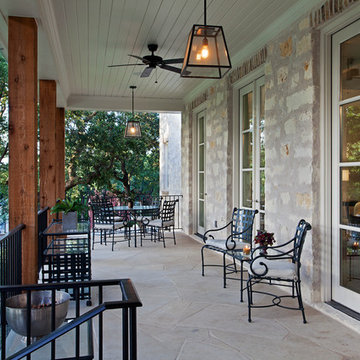
Tommy Kile Photography
Inspiration for a large timeless stone front porch remodel in Austin with a roof extension
Inspiration for a large timeless stone front porch remodel in Austin with a roof extension
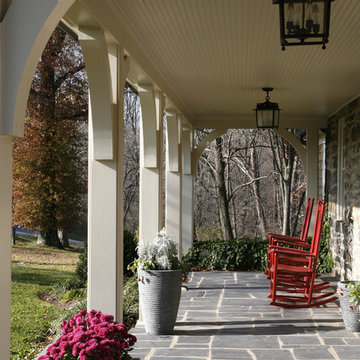
Anne Gummerson Photography
This is an example of a traditional front porch design in Baltimore.
This is an example of a traditional front porch design in Baltimore.
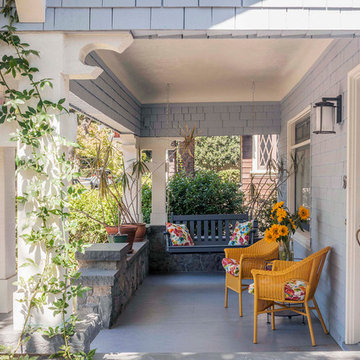
Photos by Langdon Clay
Mid-sized elegant front porch photo in San Francisco with a roof extension and decking
Mid-sized elegant front porch photo in San Francisco with a roof extension and decking
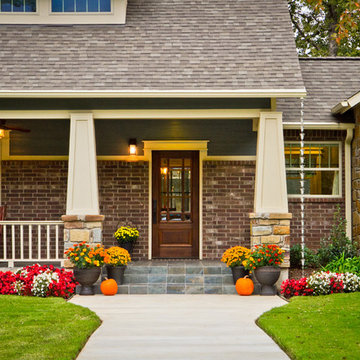
Mr. and Mrs. Page commissioned me to design a home with an open floor plan and an Arts and Crafts design aesthetic. Because the retired couple meant to make this house their "forever home", I incorporated aging-in-place principles. Although the house clocks in at around 2,200 s.f., the massing and siting makes it appear much larger. I minimized circulation space and expressed the interior program through the forms of the exterior. Copious number of windows allow for constant connection to the rural outdoor setting as you move throughout the house.
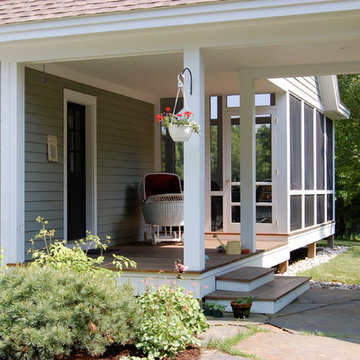
Mid-sized elegant screened-in side porch photo in Boston with decking and a roof extension
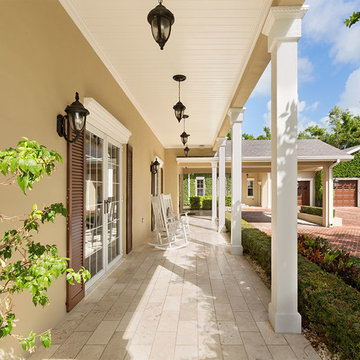
Porch
Inspiration for a mid-sized timeless concrete paver front porch remodel in Other with a roof extension
Inspiration for a mid-sized timeless concrete paver front porch remodel in Other with a roof extension
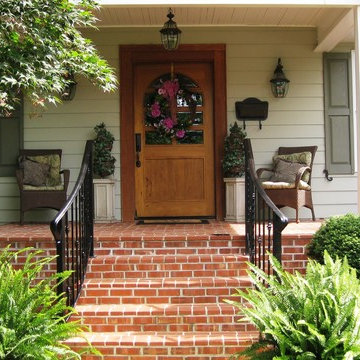
Inspiration for a timeless brick front porch remodel in Nashville with a roof extension
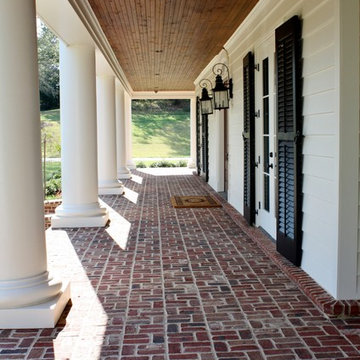
A beautiful southern plantation style home built in Mississippi and designed by Bob Chatham.
From the homeowners: "The main things we wanted to accomplish with building our house were: 1. A home that would accommodate for our family gatherings. We both have fairly large families who live locally. 2. We wanted the house to contain the charm and the look of an old Southern plantation. We feel that this is a classic, timeless look."
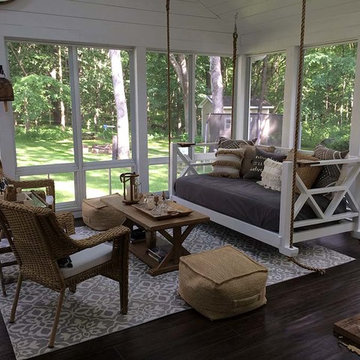
Large elegant screened-in back porch photo in Chicago with decking and a roof extension
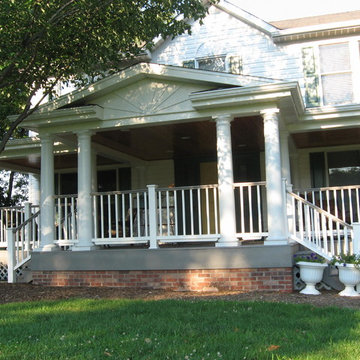
MJM
This is an example of a large traditional concrete front porch design in Other.
This is an example of a large traditional concrete front porch design in Other.
Traditional Porch Ideas
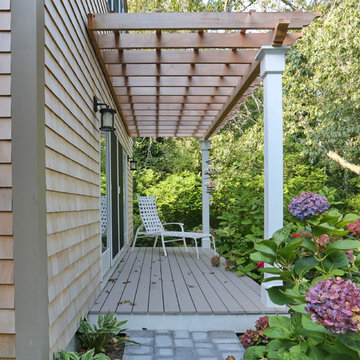
Photo Credits: OnSite Studios
Inspiration for a small timeless side porch remodel in Boston with decking and a pergola
Inspiration for a small timeless side porch remodel in Boston with decking and a pergola
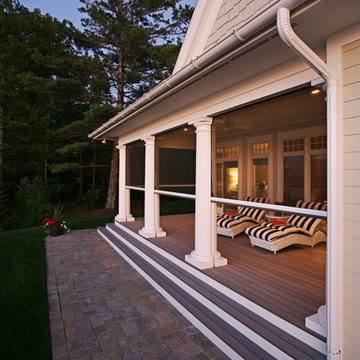
An award-winning Lake Michigan lakefront retreat, designed by Visbeen Architects, Inc. and built by Insignia Homes in 2011.
It won the Best Overall Home, Detroit Home Design Awards 2011 and features a large porch equipped with Phantom`s Executive motorized retractable screens, coupled with an expansive outdoor deck, to make outdoor entertaining a breeze.
The screens' tracks, recessed into the porch columns, enable the screens to stay completely out of sight until needed.
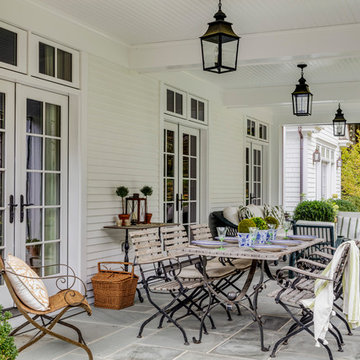
Beautiful Northeast Lantern handcrafted in the USA hanging light fixtures. Made with 100% solid brass.
Classic porch idea in Boston with a roof extension
Classic porch idea in Boston with a roof extension
32






