Traditional Powder Room with Green Cabinets Ideas
Refine by:
Budget
Sort by:Popular Today
1 - 20 of 103 photos
Item 1 of 3
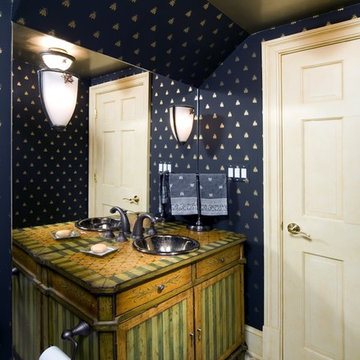
This beautiful antique vanity is the perfect piece for this beautiful powder room. The bee print wallpaper was imported from Thibaut Wallpaper in England. Notice the small decorative bee on the lighting to duplicate the wall paper pattern!
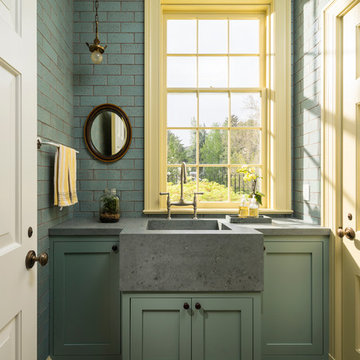
Joshua Caldwell Photography
Elegant subway tile, beige tile and blue tile multicolored floor powder room photo in Salt Lake City with shaker cabinets, green cabinets, an integrated sink and concrete countertops
Elegant subway tile, beige tile and blue tile multicolored floor powder room photo in Salt Lake City with shaker cabinets, green cabinets, an integrated sink and concrete countertops
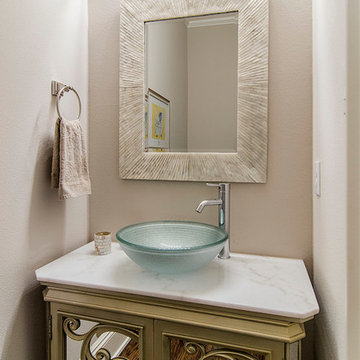
Inspiration for a timeless powder room remodel in Dallas with a vessel sink, green cabinets, beige walls and white countertops
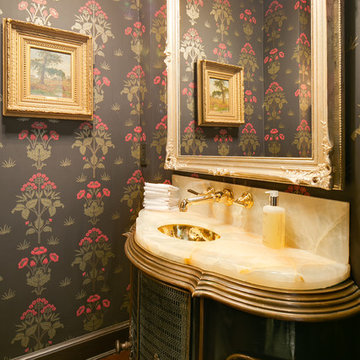
Jeffco Development Remodel
Example of a classic dark wood floor powder room design in DC Metro with an undermount sink, green cabinets, onyx countertops and multicolored walls
Example of a classic dark wood floor powder room design in DC Metro with an undermount sink, green cabinets, onyx countertops and multicolored walls

Inspiration for a small timeless travertine floor, brown floor and wallpaper powder room remodel in Wichita with raised-panel cabinets, green cabinets, a two-piece toilet, multicolored walls, a vessel sink, quartz countertops, multicolored countertops and a freestanding vanity
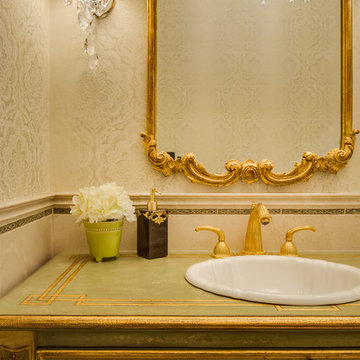
The powder room was transformed with a cream marble floor and green marble insets, which allowed the cream marble wainscoting and top rail to run around the room. A traditional pattern with a hint of green compliments the accent and main color. An 18th Century furniture cabinet style was retro-fitted to become a vanity, with a Bates & Bates sink, and a gold faucet. Clear crystal lighting was used to compliment, but not distract, and a carved gold mirror finishes the wall texture. Justin Schmauser Photography
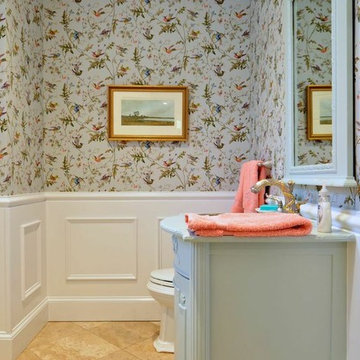
Jean C. Mays
Powder room - mid-sized traditional ceramic tile powder room idea in DC Metro with furniture-like cabinets, green cabinets, a drop-in sink and wood countertops
Powder room - mid-sized traditional ceramic tile powder room idea in DC Metro with furniture-like cabinets, green cabinets, a drop-in sink and wood countertops
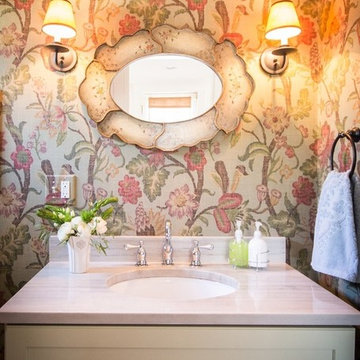
Mel Madden Photography
Powder room - small traditional powder room idea in Boston with green cabinets and granite countertops
Powder room - small traditional powder room idea in Boston with green cabinets and granite countertops
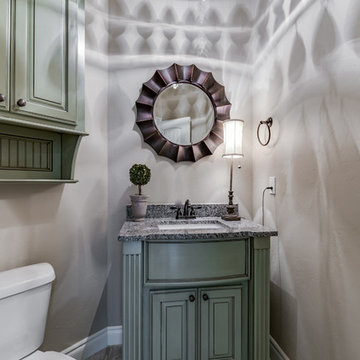
Jim Felder
Small elegant gray tile and porcelain tile porcelain tile powder room photo in Oklahoma City with beaded inset cabinets, green cabinets, a two-piece toilet, beige walls, an undermount sink and granite countertops
Small elegant gray tile and porcelain tile porcelain tile powder room photo in Oklahoma City with beaded inset cabinets, green cabinets, a two-piece toilet, beige walls, an undermount sink and granite countertops

Powder room with Crown molding
Powder room - small traditional white tile dark wood floor and brown floor powder room idea in Detroit with furniture-like cabinets, green cabinets, a two-piece toilet, white walls, an undermount sink and granite countertops
Powder room - small traditional white tile dark wood floor and brown floor powder room idea in Detroit with furniture-like cabinets, green cabinets, a two-piece toilet, white walls, an undermount sink and granite countertops
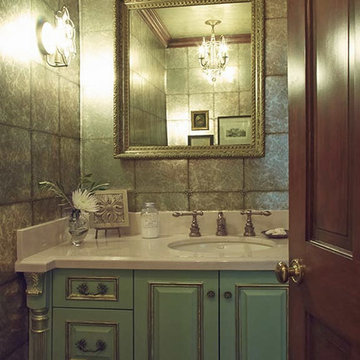
Beautiful French Provincial powder room with metallic wall covering and custom finished vanity with gold leaf.
Carin Krasner Photography
Powder room - small traditional powder room idea in Phoenix with an undermount sink, furniture-like cabinets, green cabinets and marble countertops
Powder room - small traditional powder room idea in Phoenix with an undermount sink, furniture-like cabinets, green cabinets and marble countertops

Small elegant travertine floor, brown floor and wallpaper powder room photo in Wichita with raised-panel cabinets, green cabinets, quartz countertops, multicolored countertops, a freestanding vanity, a two-piece toilet, multicolored walls and a vessel sink
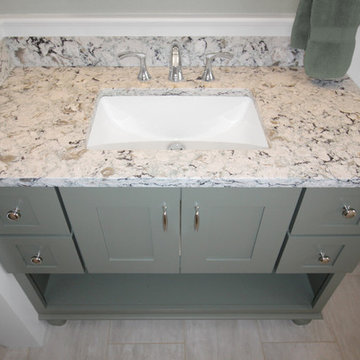
These South Shore of Boston Homeowners approached the Team at Renovisions to power-up their powder room. Their half bath, located on the first floor, is used by several guests particularly over the holidays. When considering the heavy traffic and the daily use from two toddlers in the household, it was smart to go with a stylish, yet practical design.
Wainscot made a nice change to this room, adding an architectural interest and an overall classic feel to this cape-style traditional home. Installing custom wainscoting may be a challenge for most DIY’s, however in this case the homeowners knew they needed a professional and felt they were in great hands with Renovisions. Details certainly made a difference in this project; adding crown molding, careful attention to baseboards and trims had a big hand in creating a finished look.
The painted wood vanity in color, sage reflects the trend toward using furniture-like pieces for cabinets. The smart configuration of drawers and door, allows for plenty of storage, a true luxury for a powder room. The quartz countertop was a stunning choice with veining of sage, black and white creating a Wow response when you enter the room.
The dark stained wood trims and wainscoting were painted a bright white finish and allowed the selected green/beige hue to pop. Decorative black framed family pictures produced a dramatic statement and were appealing to all guests.
The attractive glass mirror is outfitted with sconce light fixtures on either side, ensuring minimal shadows.
The homeowners are thrilled with their new look and proud to boast what was once a simple bathroom into a showcase of their personal style and taste.
"We are very happy with our new bathroom. We received many compliments on it from guests that have come to visit recently. Thanks for all of your hard work on this project!"
- Doug & Lisa M. (Hanover)

The “Kettner” is a sprawling family home with character to spare. Craftsman detailing and charming asymmetry on the exterior are paired with a luxurious hominess inside. The formal entryway and living room lead into a spacious kitchen and circular dining area. The screened porch offers additional dining and living space. A beautiful master suite is situated at the other end of the main level. Three bedroom suites and a large playroom are located on the top floor, while the lower level includes billiards, hearths, a refreshment bar, exercise space, a sauna, and a guest bedroom.
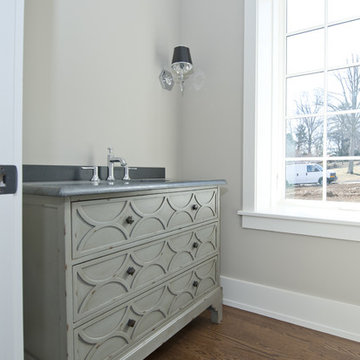
Inspiration for a small timeless medium tone wood floor powder room remodel in Philadelphia with an undermount sink, green cabinets, granite countertops, a two-piece toilet and beige walls
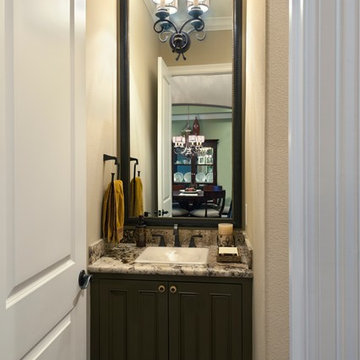
Example of a small classic dark wood floor powder room design in Houston with beaded inset cabinets, green cabinets, beige walls, a drop-in sink and granite countertops
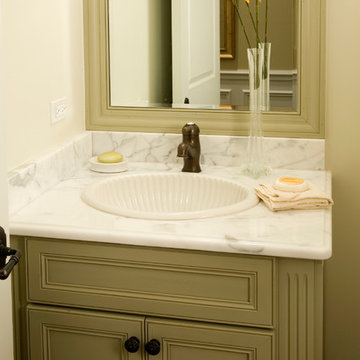
Liz Ropele
Inspiration for a small timeless medium tone wood floor powder room remodel in Chicago with a drop-in sink, furniture-like cabinets, green cabinets, marble countertops, a one-piece toilet and beige walls
Inspiration for a small timeless medium tone wood floor powder room remodel in Chicago with a drop-in sink, furniture-like cabinets, green cabinets, marble countertops, a one-piece toilet and beige walls
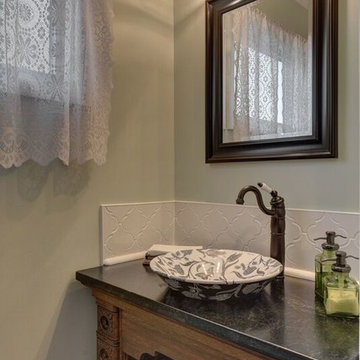
Powder room - small traditional medium tone wood floor powder room idea in Cleveland with beaded inset cabinets and green cabinets
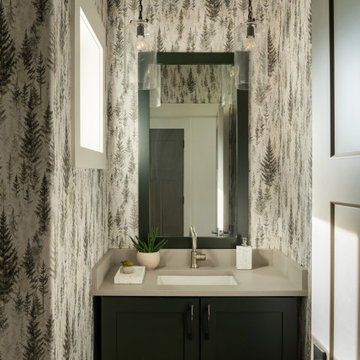
Powder room - traditional wallpaper powder room idea in Other with shaker cabinets, green cabinets, a drop-in sink, quartz countertops, beige countertops and a built-in vanity
Traditional Powder Room with Green Cabinets Ideas
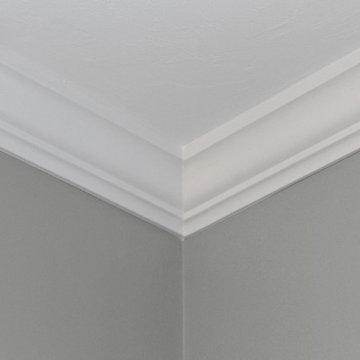
These South Shore of Boston Homeowners approached the Team at Renovisions to power-up their powder room. Their half bath, located on the first floor, is used by several guests particularly over the holidays. When considering the heavy traffic and the daily use from two toddlers in the household, it was smart to go with a stylish, yet practical design.
Wainscot made a nice change to this room, adding an architectural interest and an overall classic feel to this cape-style traditional home. Installing custom wainscoting may be a challenge for most DIY’s, however in this case the homeowners knew they needed a professional and felt they were in great hands with Renovisions. Details certainly made a difference in this project; adding crown molding, careful attention to baseboards and trims had a big hand in creating a finished look.
The painted wood vanity in color, sage reflects the trend toward using furniture-like pieces for cabinets. The smart configuration of drawers and door, allows for plenty of storage, a true luxury for a powder room. The quartz countertop was a stunning choice with veining of sage, black and white creating a Wow response when you enter the room.
The dark stained wood trims and wainscoting were painted a bright white finish and allowed the selected green/beige hue to pop. Decorative black framed family pictures produced a dramatic statement and were appealing to all guests.
The attractive glass mirror is outfitted with sconce light fixtures on either side, ensuring minimal shadows.
The homeowners are thrilled with their new look and proud to boast what was once a simple bathroom into a showcase of their personal style and taste.
"We are very happy with our new bathroom. We received many compliments on it from guests that have come to visit recently. Thanks for all of your hard work on this project!"
- Doug & Lisa M. (Hanover)
1





