Traditional Powder Room with Shaker Cabinets Ideas
Refine by:
Budget
Sort by:Popular Today
1 - 20 of 467 photos

Photo: Denison Lourenco
Example of a classic powder room design in New York with an undermount sink, shaker cabinets, white cabinets, soapstone countertops, a one-piece toilet and gray countertops
Example of a classic powder room design in New York with an undermount sink, shaker cabinets, white cabinets, soapstone countertops, a one-piece toilet and gray countertops
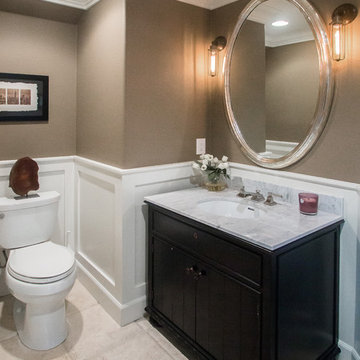
Powder room - mid-sized traditional travertine floor powder room idea in Orange County with shaker cabinets, black cabinets, a two-piece toilet, an undermount sink, marble countertops, beige walls and white countertops
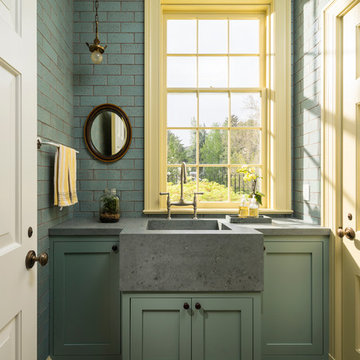
Joshua Caldwell Photography
Elegant subway tile, beige tile and blue tile multicolored floor powder room photo in Salt Lake City with shaker cabinets, green cabinets, an integrated sink and concrete countertops
Elegant subway tile, beige tile and blue tile multicolored floor powder room photo in Salt Lake City with shaker cabinets, green cabinets, an integrated sink and concrete countertops
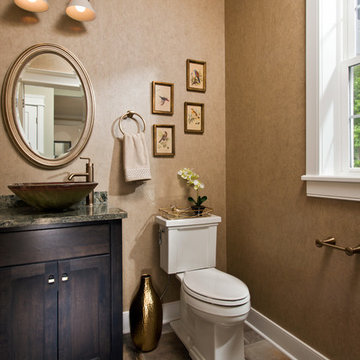
Example of a classic brown floor powder room design in Other with shaker cabinets, dark wood cabinets, brown walls, a vessel sink and gray countertops
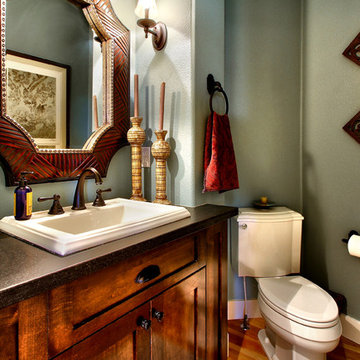
Gregg Scott Photography
Inspiration for a small timeless powder room remodel in Boise with a drop-in sink, shaker cabinets, dark wood cabinets, granite countertops and a two-piece toilet
Inspiration for a small timeless powder room remodel in Boise with a drop-in sink, shaker cabinets, dark wood cabinets, granite countertops and a two-piece toilet
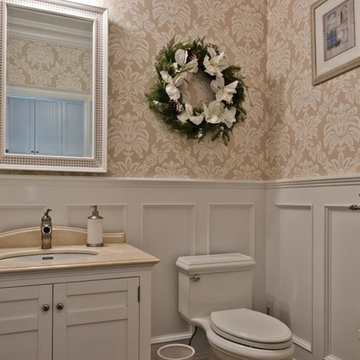
Inspiration for a mid-sized timeless powder room remodel in New York with shaker cabinets, white cabinets, beige walls, an undermount sink, quartz countertops and beige countertops
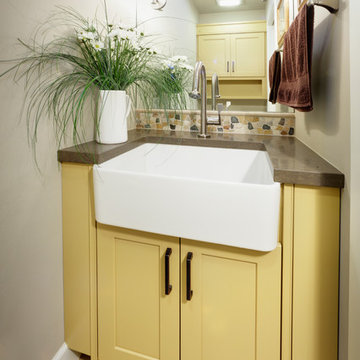
This small powder bath has double duty. The man of the house is a farmer that needs a functional space in which to wash up, a small vanity sink was not going to provide the function that this space needed. The deep 24" wide apron sink meets the functional family needs as well provides an attractive and unusual space for visitors.
Dave Adams Photography
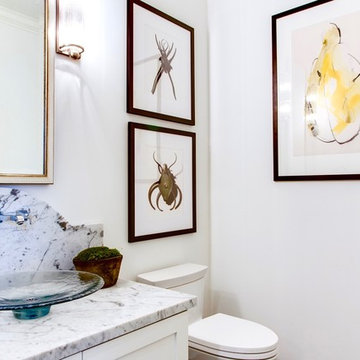
Photography by Mark Liddell and Jared Tafau - TerraGreen Development
Example of a small classic dark wood floor powder room design in Los Angeles with shaker cabinets, white cabinets, a one-piece toilet, white walls, a vessel sink and marble countertops
Example of a small classic dark wood floor powder room design in Los Angeles with shaker cabinets, white cabinets, a one-piece toilet, white walls, a vessel sink and marble countertops
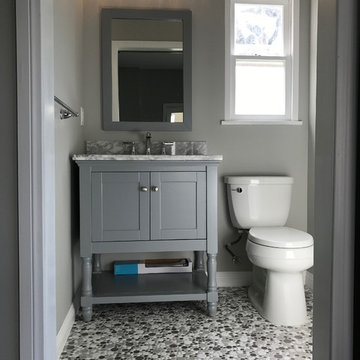
Adding a powder room to a game room in the garage.
Powder room - mid-sized traditional gray tile pebble tile floor and multicolored floor powder room idea in Los Angeles with shaker cabinets, gray cabinets, a two-piece toilet, white walls, an undermount sink, marble countertops and gray countertops
Powder room - mid-sized traditional gray tile pebble tile floor and multicolored floor powder room idea in Los Angeles with shaker cabinets, gray cabinets, a two-piece toilet, white walls, an undermount sink, marble countertops and gray countertops
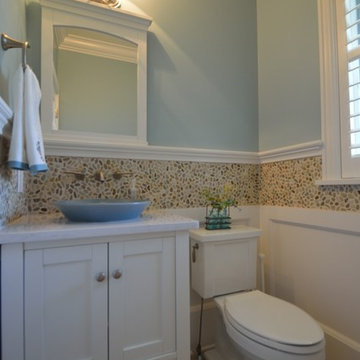
Ketmar Development Corp. designed and built this custom home which was inspired by our model home, The Berkeley.
Elegant multicolored tile and pebble tile porcelain tile powder room photo in New York with a vessel sink, shaker cabinets, white cabinets, quartz countertops, a two-piece toilet and blue walls
Elegant multicolored tile and pebble tile porcelain tile powder room photo in New York with a vessel sink, shaker cabinets, white cabinets, quartz countertops, a two-piece toilet and blue walls
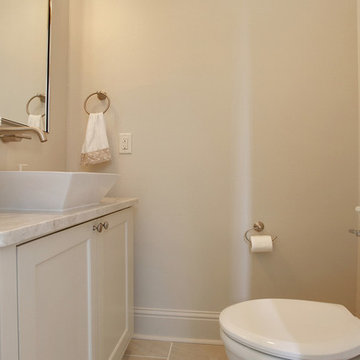
Example of a small classic powder room design in New Orleans with a vessel sink, shaker cabinets, white cabinets, quartzite countertops, a two-piece toilet and white walls
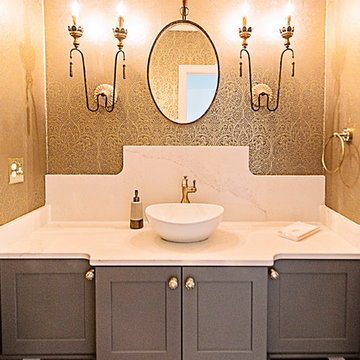
Meghan Downs Photography
Powder room - mid-sized traditional powder room idea in Nashville with shaker cabinets, gray cabinets, brown walls, a vessel sink, marble countertops and beige countertops
Powder room - mid-sized traditional powder room idea in Nashville with shaker cabinets, gray cabinets, brown walls, a vessel sink, marble countertops and beige countertops
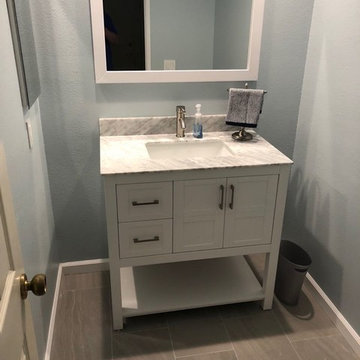
Powder room - mid-sized traditional porcelain tile and gray floor powder room idea in Los Angeles with shaker cabinets, white cabinets, blue walls, an undermount sink, marble countertops and gray countertops
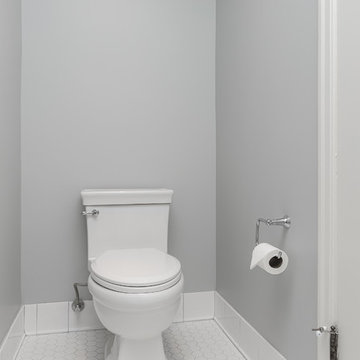
Neil Kelly Company
Example of a mid-sized classic white tile and ceramic tile ceramic tile powder room design in Portland with an undermount sink, shaker cabinets, white cabinets, marble countertops, a two-piece toilet and gray walls
Example of a mid-sized classic white tile and ceramic tile ceramic tile powder room design in Portland with an undermount sink, shaker cabinets, white cabinets, marble countertops, a two-piece toilet and gray walls
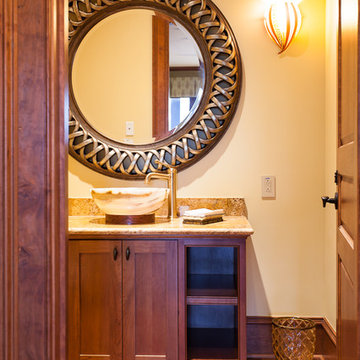
Tanya Boggs Photography
Mid-sized elegant medium tone wood floor powder room photo in Charleston with a vessel sink, medium tone wood cabinets, granite countertops, yellow walls and shaker cabinets
Mid-sized elegant medium tone wood floor powder room photo in Charleston with a vessel sink, medium tone wood cabinets, granite countertops, yellow walls and shaker cabinets
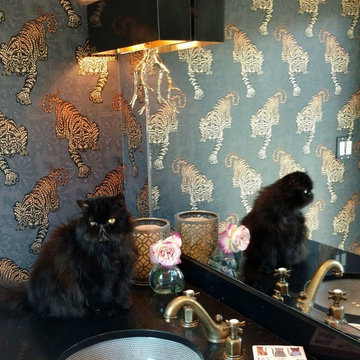
Inspiration for a small timeless marble floor powder room remodel in San Francisco with shaker cabinets, white cabinets, a one-piece toilet, an undermount sink and quartzite countertops
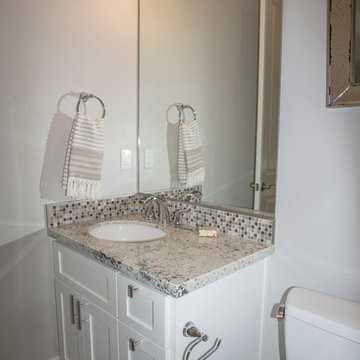
John Shea
Example of a small classic ceramic tile and brown floor powder room design in San Francisco with shaker cabinets, white cabinets, a two-piece toilet, white walls, an undermount sink and granite countertops
Example of a small classic ceramic tile and brown floor powder room design in San Francisco with shaker cabinets, white cabinets, a two-piece toilet, white walls, an undermount sink and granite countertops
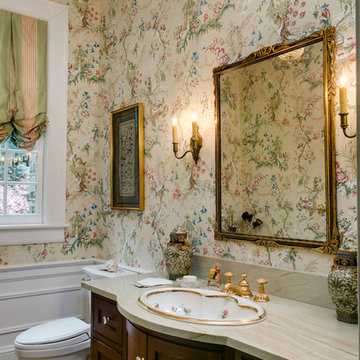
ADA Bathroom, Sherle Wagner sink, Antique Baccarat chandelier, marble countertop, B & Fils Wallpaper, Antique Sconces,
Inspiration for a mid-sized timeless powder room remodel in Raleigh with shaker cabinets, dark wood cabinets, a one-piece toilet, multicolored walls and a drop-in sink
Inspiration for a mid-sized timeless powder room remodel in Raleigh with shaker cabinets, dark wood cabinets, a one-piece toilet, multicolored walls and a drop-in sink
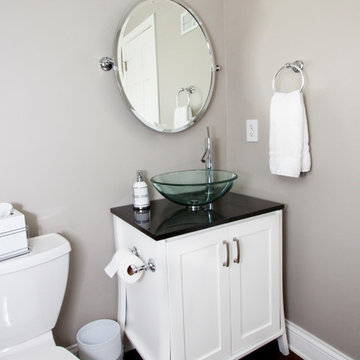
Example of a mid-sized classic dark wood floor and brown floor powder room design in Kansas City with shaker cabinets, white cabinets, a two-piece toilet, gray walls, a vessel sink and quartz countertops
Traditional Powder Room with Shaker Cabinets Ideas
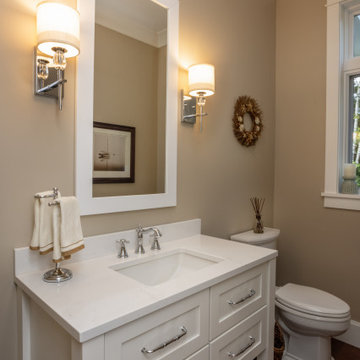
Our clients were relocating from the upper peninsula to the lower peninsula and wanted to design a retirement home on their Lake Michigan property. The topography of their lot allowed for a walk out basement which is practically unheard of with how close they are to the water. Their view is fantastic, and the goal was of course to take advantage of the view from all three levels. The positioning of the windows on the main and upper levels is such that you feel as if you are on a boat, water as far as the eye can see. They were striving for a Hamptons / Coastal, casual, architectural style. The finished product is just over 6,200 square feet and includes 2 master suites, 2 guest bedrooms, 5 bathrooms, sunroom, home bar, home gym, dedicated seasonal gear / equipment storage, table tennis game room, sauna, and bonus room above the attached garage. All the exterior finishes are low maintenance, vinyl, and composite materials to withstand the blowing sands from the Lake Michigan shoreline.
1





