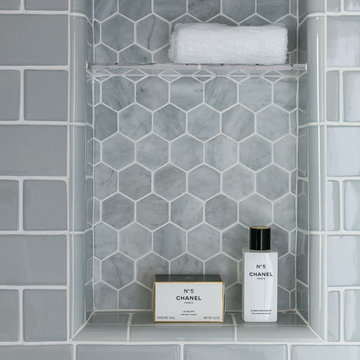Traditional Home Design Ideas

Daniel Gagnon Photography
Powder room - mid-sized traditional gray tile ceramic tile and multicolored floor powder room idea in Providence with a one-piece toilet, blue walls and a pedestal sink
Powder room - mid-sized traditional gray tile ceramic tile and multicolored floor powder room idea in Providence with a one-piece toilet, blue walls and a pedestal sink

Great craftsmanship brings this renovated kitchen to life. It was an honor to be invited to join the team by Prestige Residential Construction, the general contractor that had completed other work for these homeowners.
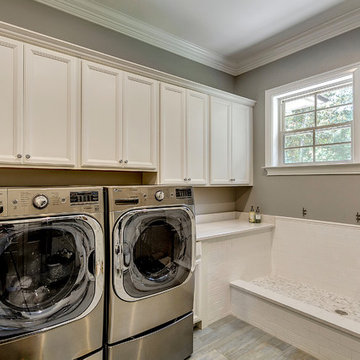
© Will Sullivan, Emerald Coat Real Estate Photography, LLC
Elegant laundry room photo in Miami with recessed-panel cabinets, white cabinets, gray walls and a side-by-side washer/dryer
Elegant laundry room photo in Miami with recessed-panel cabinets, white cabinets, gray walls and a side-by-side washer/dryer
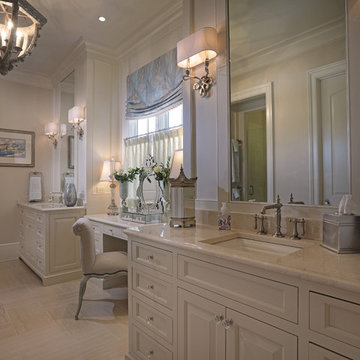
Large elegant master beige tile vinyl floor bathroom photo in Atlanta with raised-panel cabinets, white cabinets, a one-piece toilet, beige walls, an undermount sink and quartz countertops

A collection of vintage hand mirrors is displayed against custom red and white wallpaper in this powder room. The pedestal sink echoes the shapes of the mirrors and makes the room feel more spacious.

Inspiration for a mid-sized timeless galley dark wood floor open concept kitchen remodel in DC Metro with a farmhouse sink, granite countertops, blue backsplash, ceramic backsplash, paneled appliances, an island, raised-panel cabinets and white cabinets
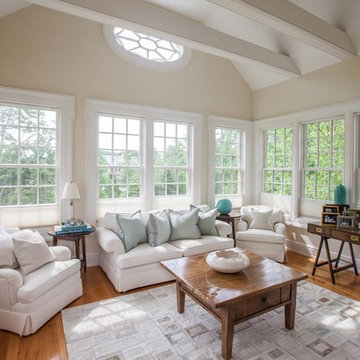
This is a Classic Greenwich Home, stone & clapboard with exquisite detailing throughout. The brick chimneys stand out as a distinguishing feature on the exterior. Aseries of formal rooms is complemented by a two-story great room and great kitchen. The knotty pine library stand in contrast to the crisp white walls throughout. Abundant sunlight pours through many oversize windows and French doors.
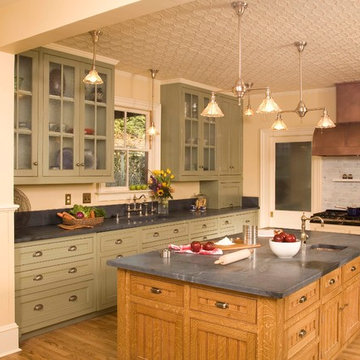
Elegant kitchen photo in Seattle with glass-front cabinets, green cabinets, gray backsplash, subway tile backsplash and white appliances
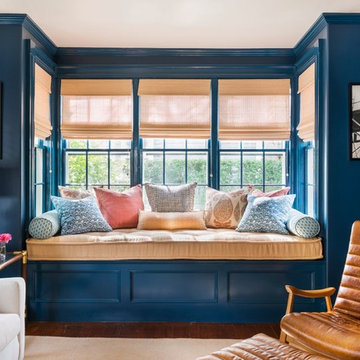
Inspiration for a mid-sized timeless medium tone wood floor living room remodel in Orange County with blue walls
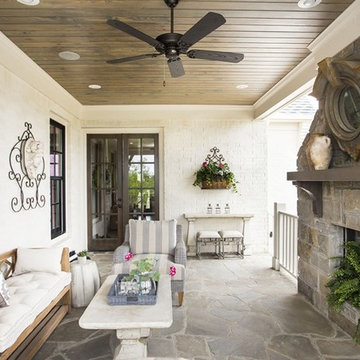
Mid-sized classic stone back porch idea in Little Rock with a fire pit and a roof extension
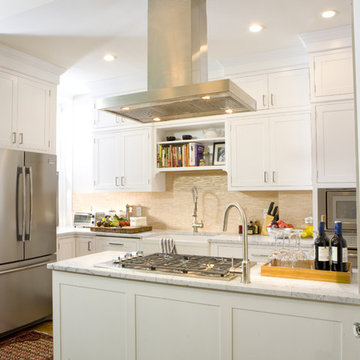
Because the client for this project is a chef each part of the design had to perform as well as look good. The traditional white scheme is set off by subtle touches of pink in the backsplash and the veins of the marble counter top. An enameled farmhouse sink brings a little bit of the countryside into this urban location. A five burner cook top, sprayer style faucet and ample fridge pack tons of function into the small space. Photo by Chris Amaral.
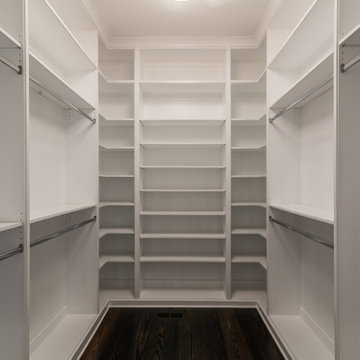
Floor to ceiling real wood master closet built-ins
Walk-in closet - mid-sized traditional gender-neutral dark wood floor walk-in closet idea in Atlanta with open cabinets and white cabinets
Walk-in closet - mid-sized traditional gender-neutral dark wood floor walk-in closet idea in Atlanta with open cabinets and white cabinets
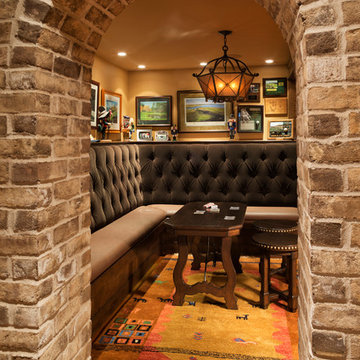
Architect: DeNovo Architects, Interior Design: Sandi Guilfoil of HomeStyle Interiors, Landscape Design: Yardscapes, Photography by James Kruger, LandMark Photography
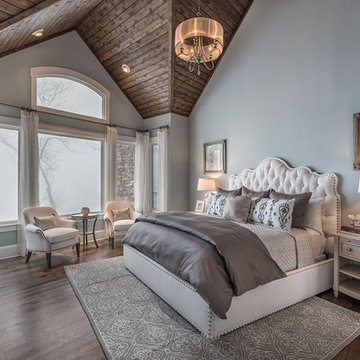
Serene master bedroom nestled in the South Carolina mountains in the Cliffs Valley. Peaceful wall color Sherwin Williams Comfort Gray (SW6205) with a cedar clad ceiling.
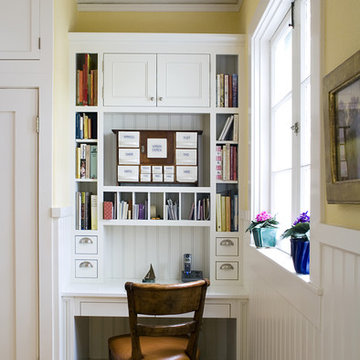
Hamilton-Gray Design, San Diego, CA
Once an adjacent passage, the re-designed space allowed for this convenient message center, which carries the same vintage style. White beadboard wainscoting is carried through the kitchen into the message center area.
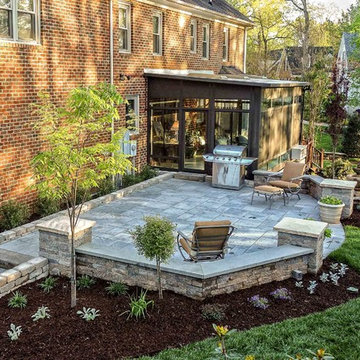
Example of a mid-sized classic backyard concrete paver patio design in Raleigh with no cover

Inspiration for a large timeless brick floor and brown floor entryway remodel in Columbus with brown walls
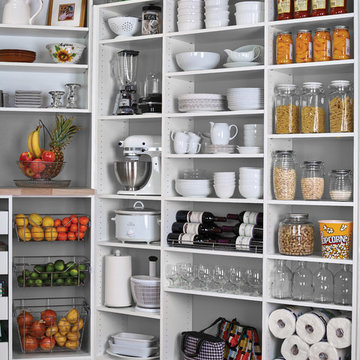
Custom-built pantry shelves create an open space and allow you to find exactly what you need.
Kitchen pantry - traditional medium tone wood floor kitchen pantry idea with open cabinets and white cabinets
Kitchen pantry - traditional medium tone wood floor kitchen pantry idea with open cabinets and white cabinets
Traditional Home Design Ideas
112


























